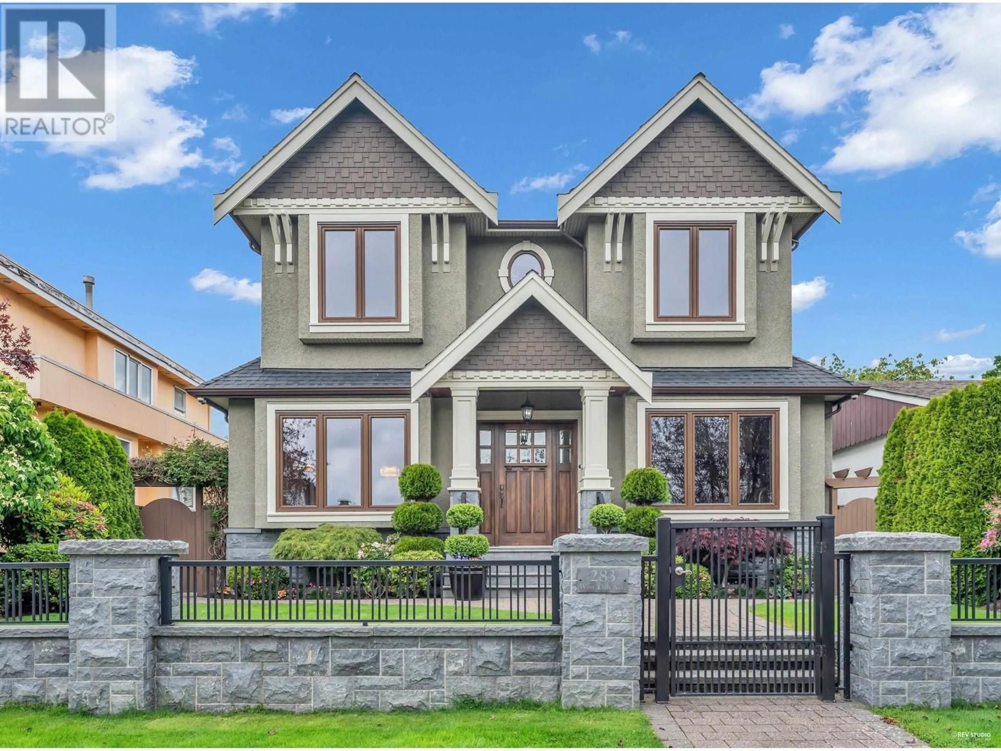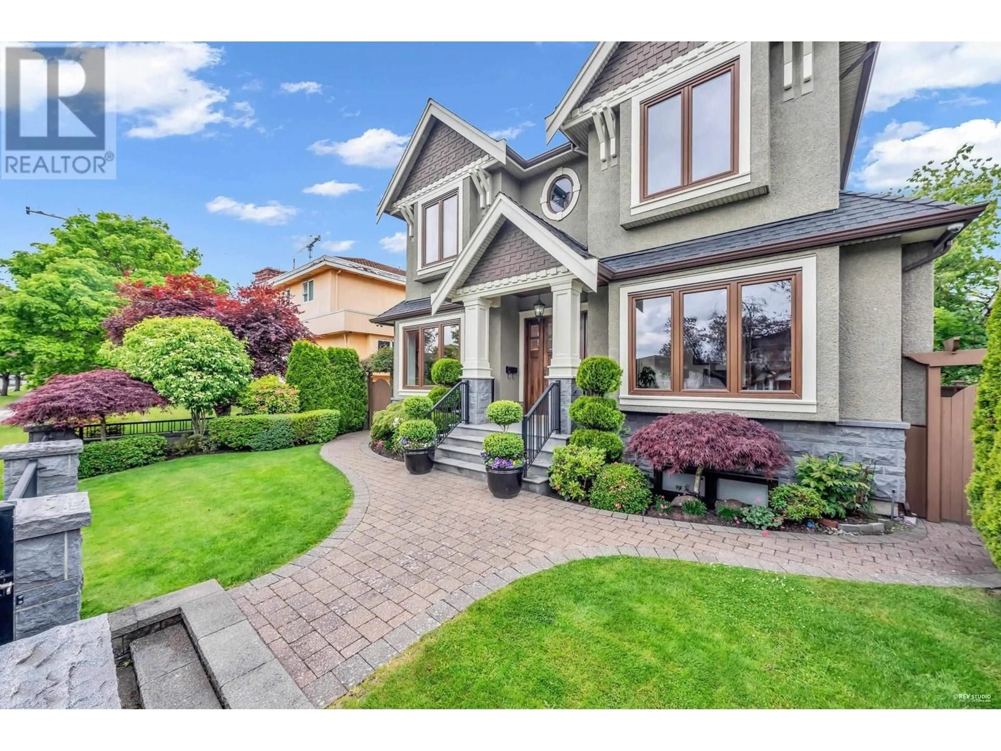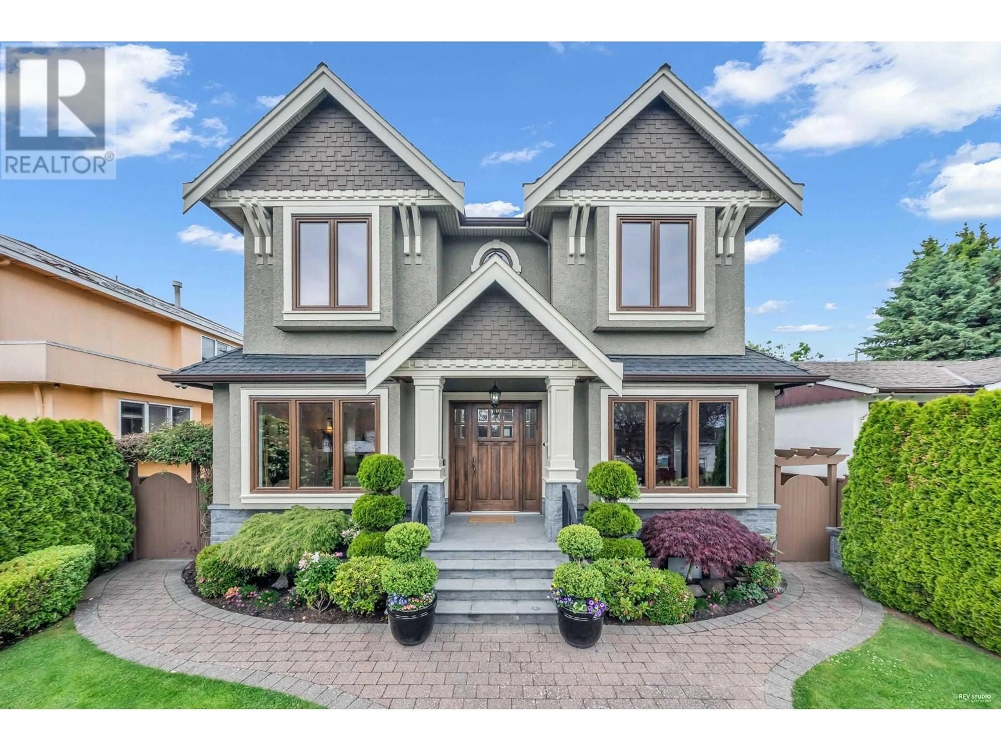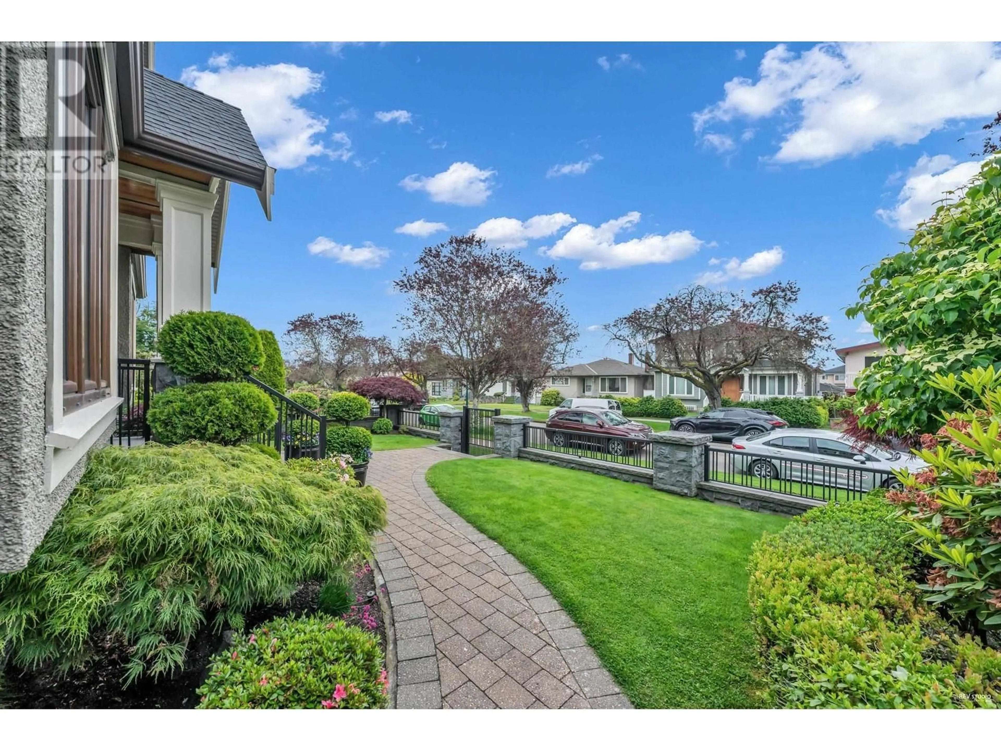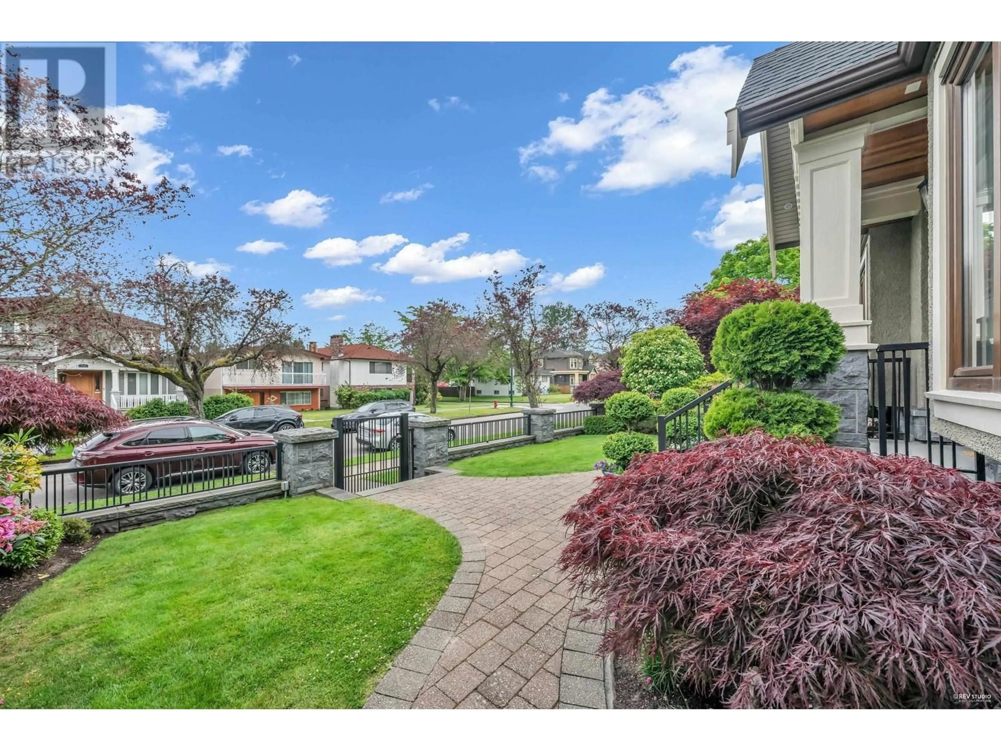283 45TH AVENUE, Vancouver, British Columbia V5Y2W3
Contact us about this property
Highlights
Estimated valueThis is the price Wahi expects this property to sell for.
The calculation is powered by our Instant Home Value Estimate, which uses current market and property price trends to estimate your home’s value with a 90% accuracy rate.Not available
Price/Sqft$1,283/sqft
Monthly cost
Open Calculator
Description
IMMACULATE CUSTOM-BUILT HOME in Transit-Oriented Area & desirable Oakridge neighbourhood. 4,100 sq.ft. home on 49.5 x 124.15 lot (6,145 sq.ft.) with south-facing entrance. 7 beds + office, 5.5 baths. High ceilings, hardwood floors throughout, gourmet kitchen with high-end cabinetry, top appliances, large island & WOK kitchen. Features: radiant heat, A/C, HRV, security system, steam bath & home theatre. Secured, private yard with park-like garden & 4-car garage. Includes 3-bed legal basement suite as mortgage helper. Steps to Langara College, Oakridge Mall, golf course, Canada Line stations, QE Park & top schools incl. Churchill (IB), York House & Crofton. Excellent future potential in central location! (id:39198)
Property Details
Interior
Features
Exterior
Parking
Garage spaces -
Garage type -
Total parking spaces 4
Property History
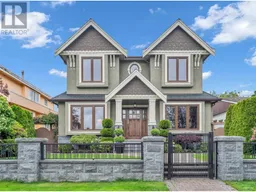 40
40
