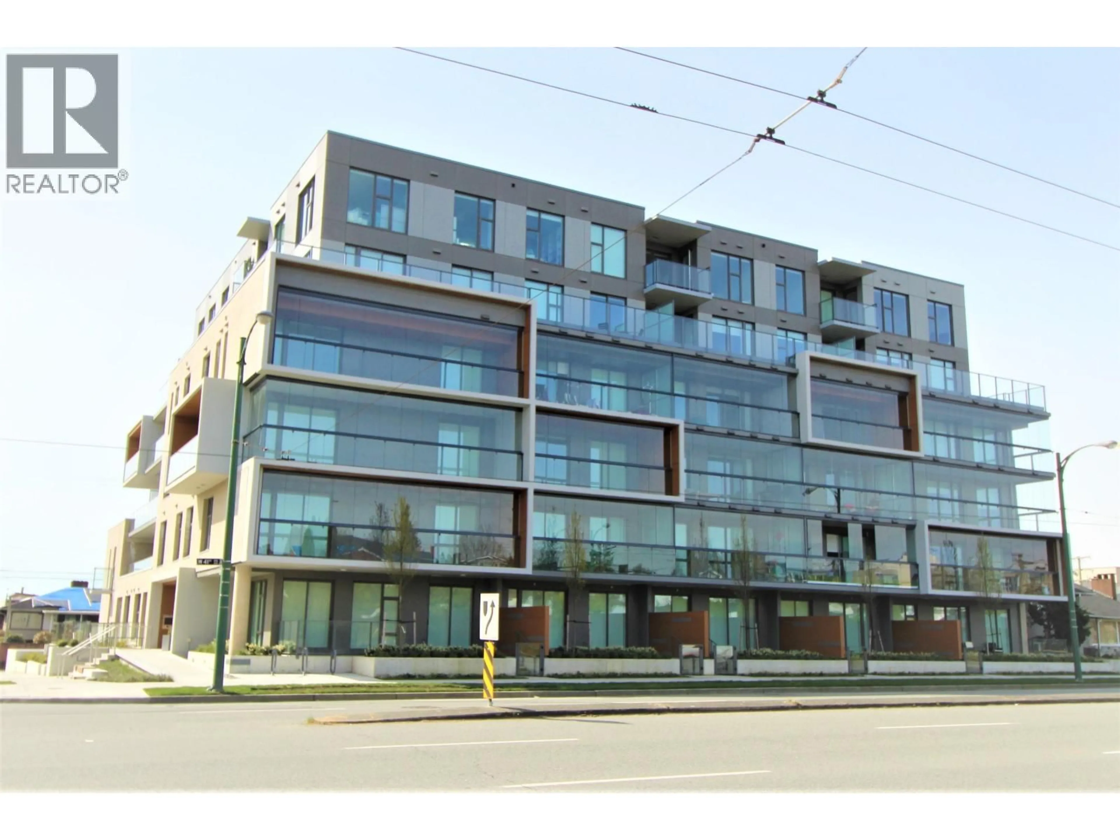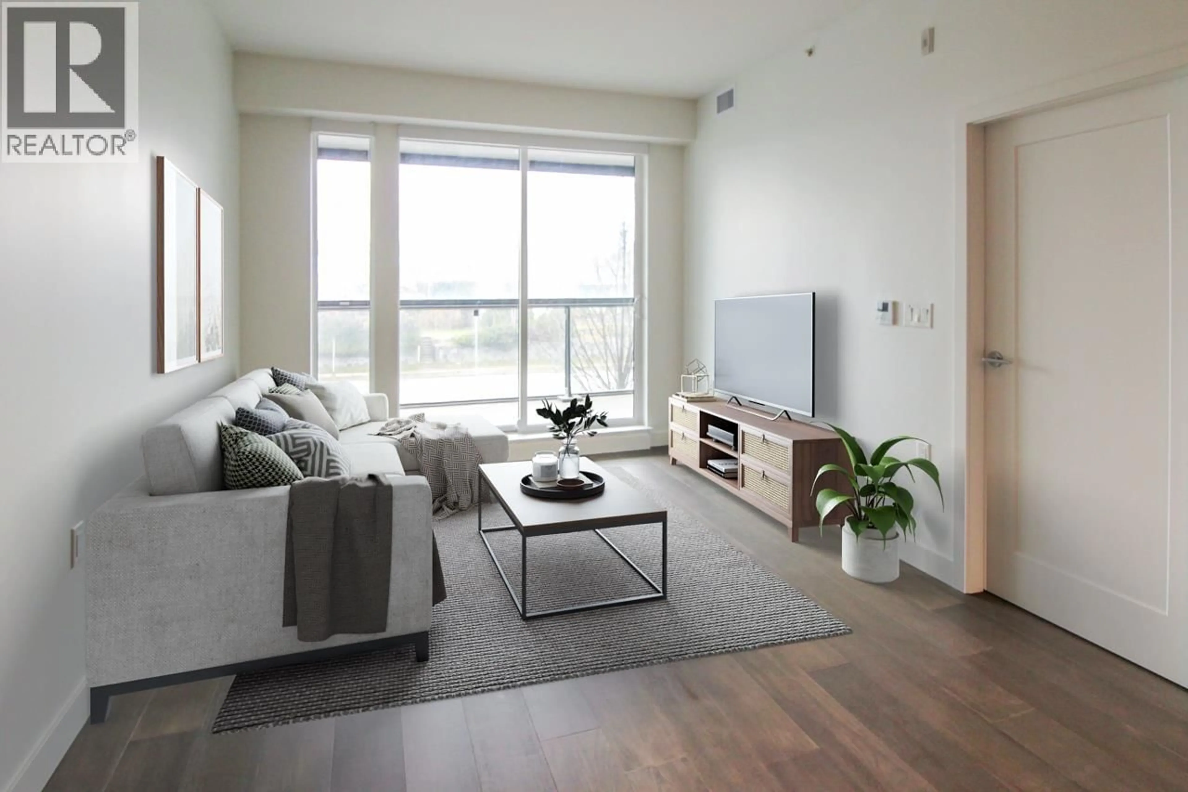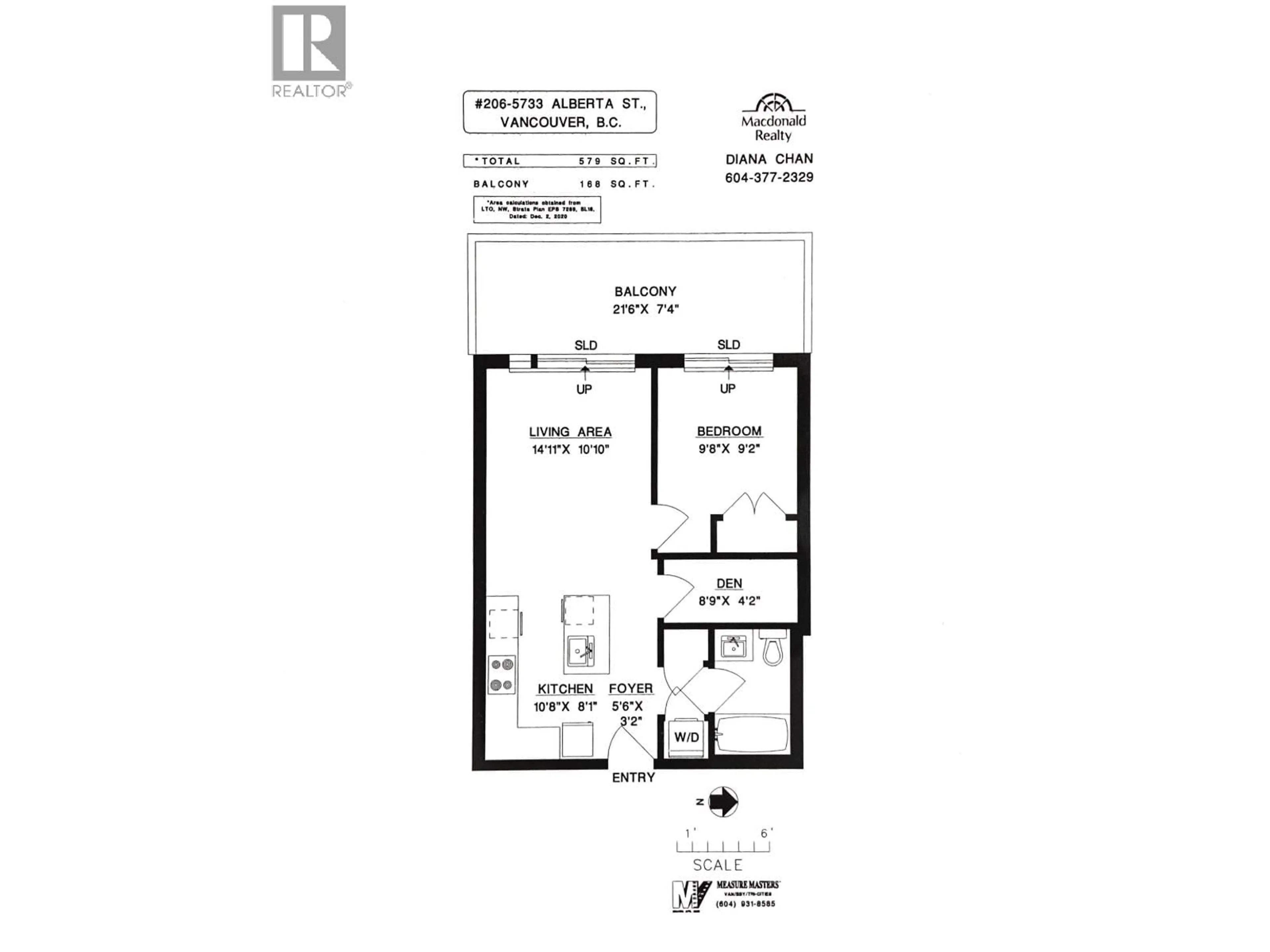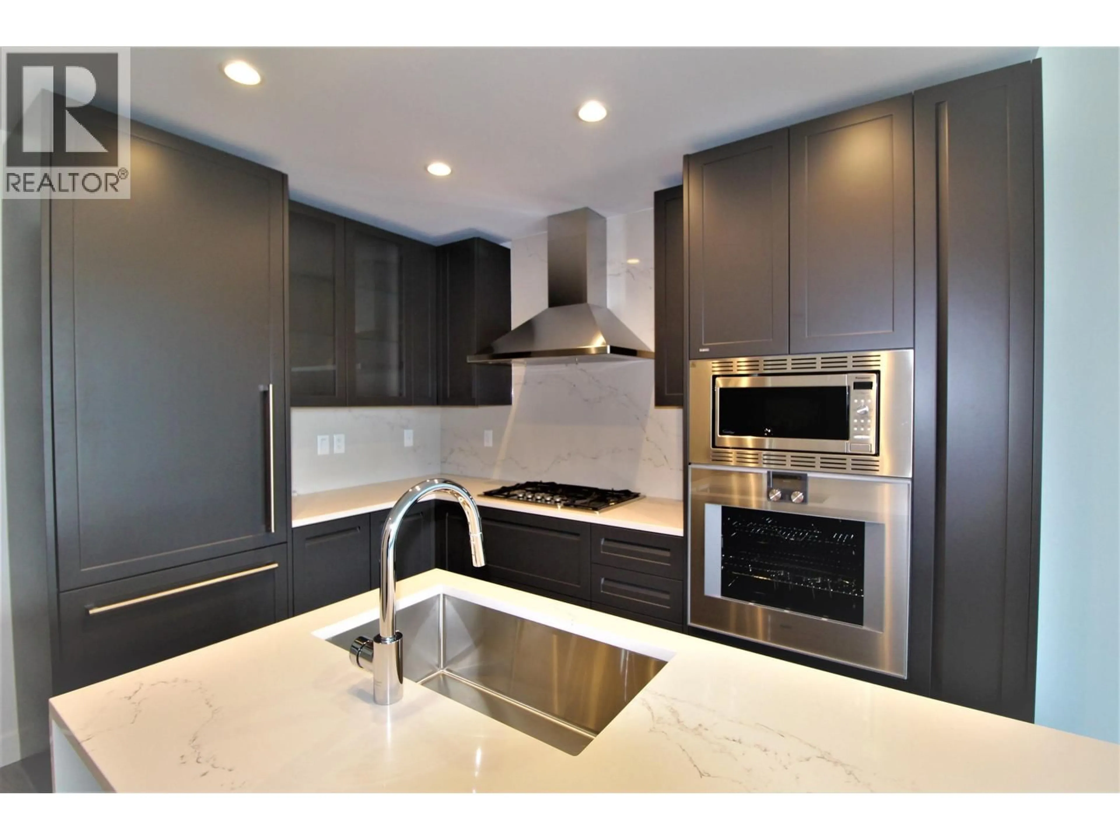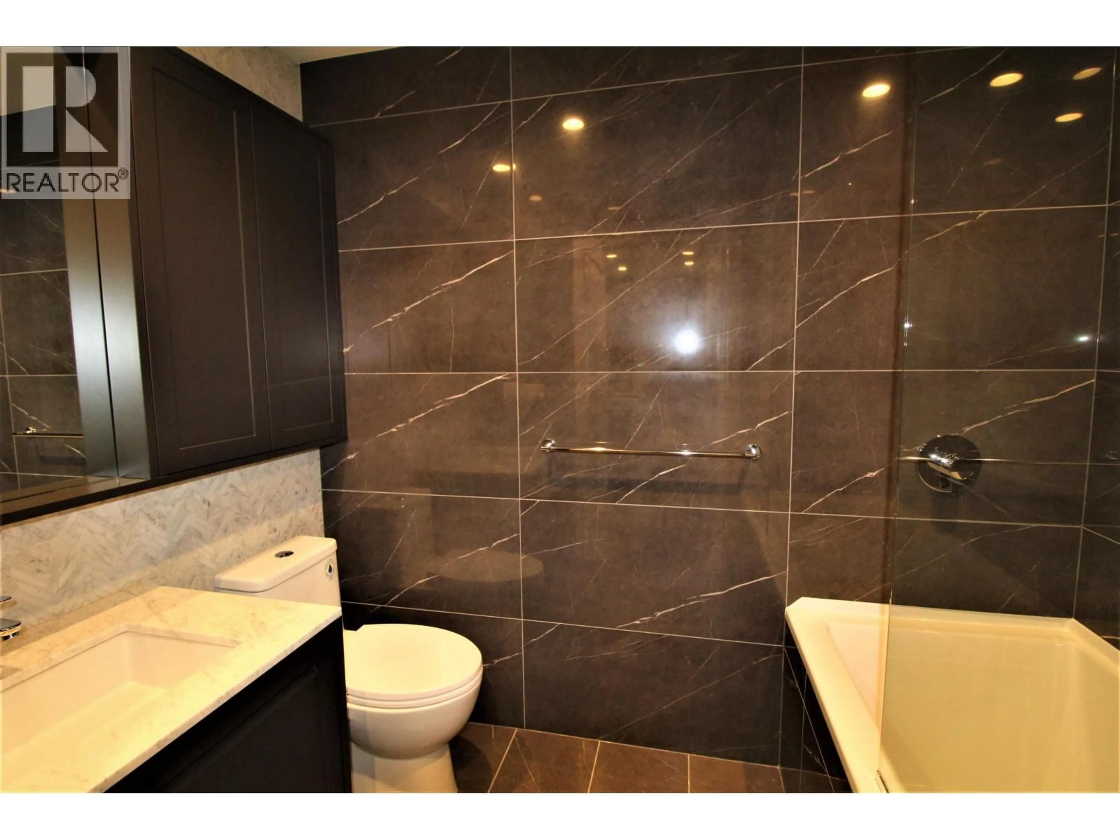206 - 5733 ALBERTA STREET, Vancouver, British Columbia V5Y0M3
Contact us about this property
Highlights
Estimated valueThis is the price Wahi expects this property to sell for.
The calculation is powered by our Instant Home Value Estimate, which uses current market and property price trends to estimate your home’s value with a 90% accuracy rate.Not available
Price/Sqft$1,364/sqft
Monthly cost
Open Calculator
Description
COCO Oakridge: high end concrete boutique bldg by Keltic Development w/great floor plan. Condition as good as new. 1 bdrm & den unit with huge North facing balcony. Unique retractable glass panels on the balcony allow you to open or close it in good or rainy weather. Features incl Scavolini- Italy's kitchen cabinet; Gaggenau appliances; fully integrated fridge; elect wall oven; 5 burner gas range; Quartz countertops & stylish kit island w/waterfall edge illuminated by efficient & integrated LED lighting systems; Engineered brushed oak hardwood runs throughout; Luxurious marble bathroom; 7' high shaker doors; Air-con and 1 pkg. Prime 41 Av and Alberta. Steps from Oakridge Centre, skytrain, park & school. Photos virtually staged. Move in anytime. (id:39198)
Property Details
Interior
Features
Exterior
Parking
Garage spaces -
Garage type -
Total parking spaces 1
Condo Details
Inclusions
Property History
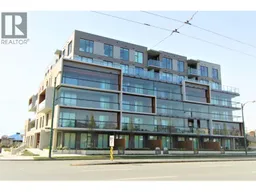 17
17
