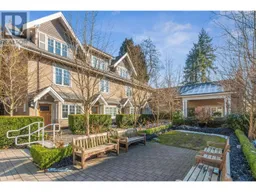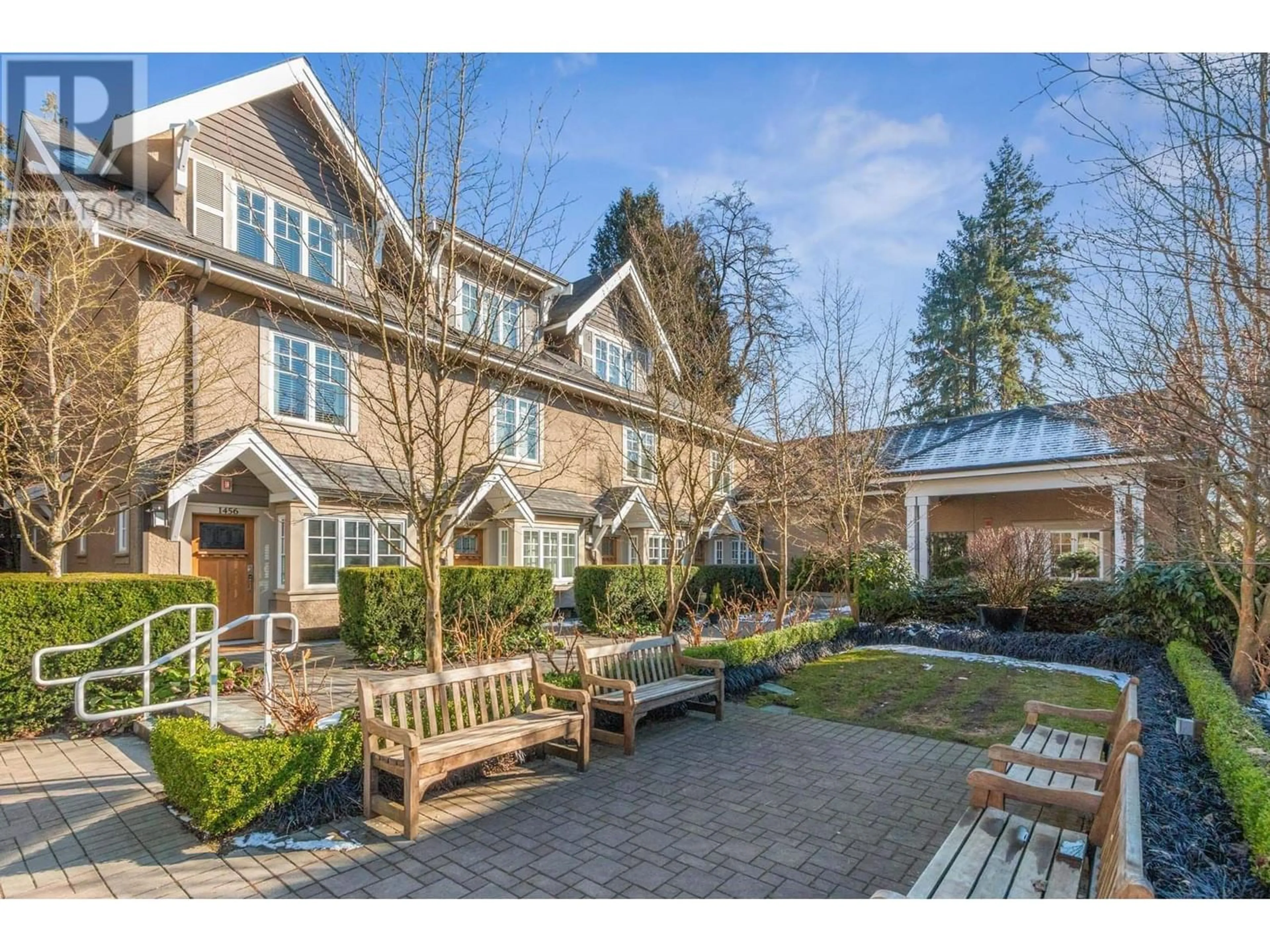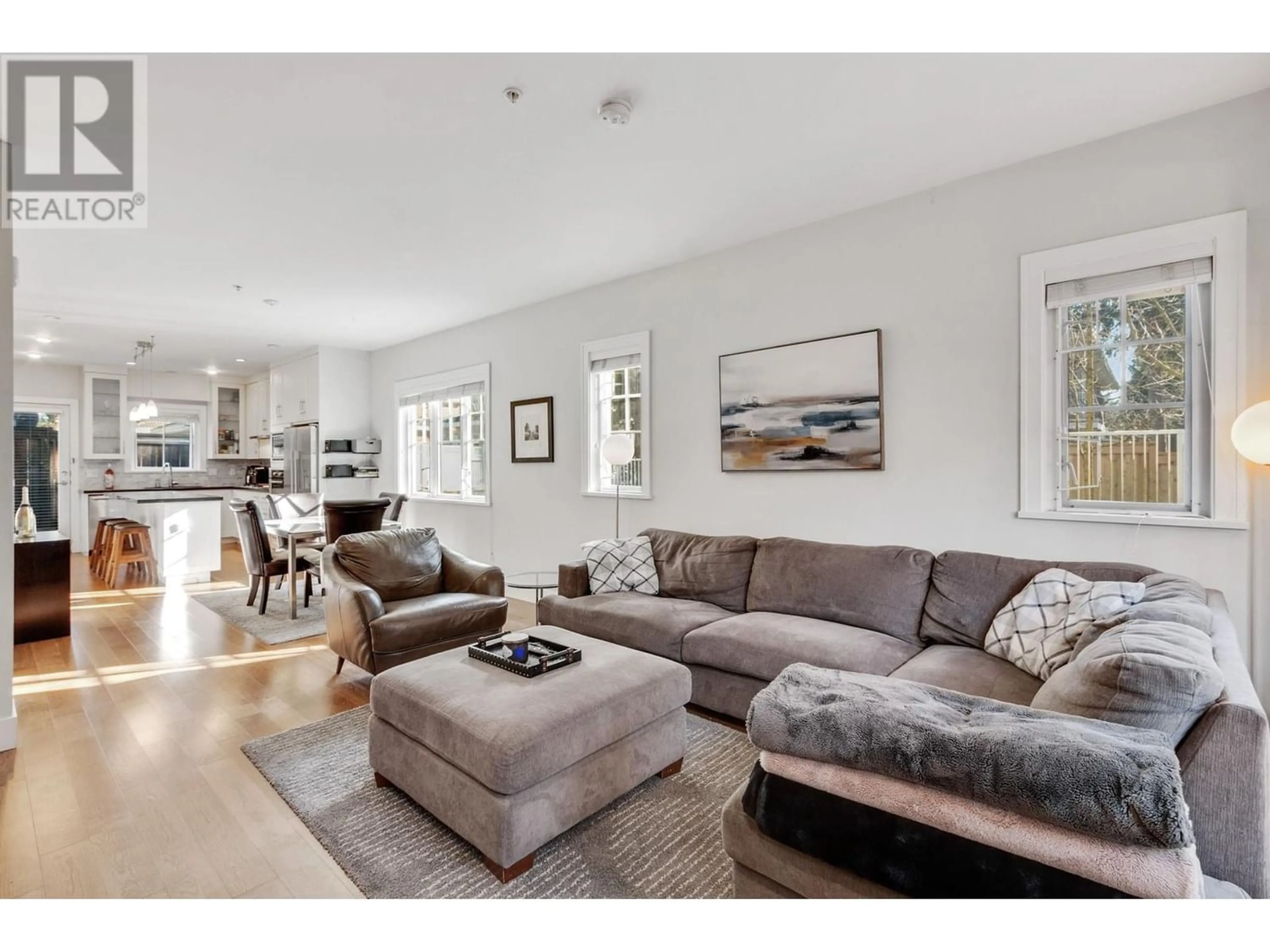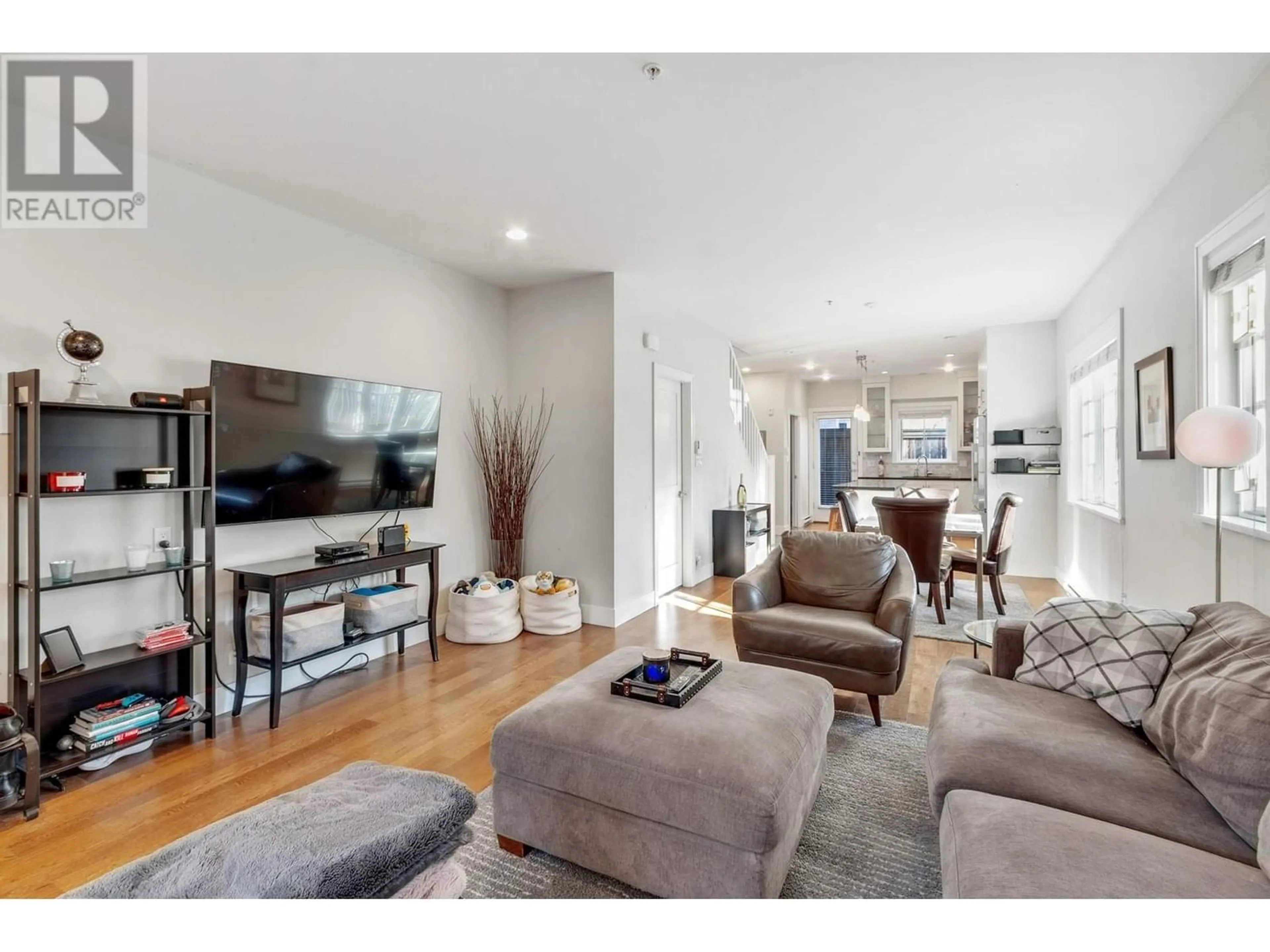1468 TILNEY MEWS, Vancouver, British Columbia V6P0B2
Contact us about this property
Highlights
Estimated ValueThis is the price Wahi expects this property to sell for.
The calculation is powered by our Instant Home Value Estimate, which uses current market and property price trends to estimate your home’s value with a 90% accuracy rate.Not available
Price/Sqft$923/sqft
Days On Market6 days
Est. Mortgage$6,004/mth
Maintenance fees$495/mth
Tax Amount ()-
Description
"Granville Mews" refined living in the prestigious neighborhood in South Granville. The home is situated in the quiet section of this quaint 34 unit townhouse complex, this home has an open main level floor plan and is an end unit with 1513 sq. ft. The home features a gourmet kitchen, 2 bedrooms, 2.5 baths and as a bonus there is a lower level living area that could be an extra bedroom/office or family room. Centrally located to UBC, Oakridge & South Granville shops and restaurants. The school catchment area is: Sir William Osler Elementary, Sir Winston Churchill Secondary.OPEN HOUSE:MAY 11TH, SATURDAY 1-3PM. (id:39198)
Property Details
Interior
Features
Exterior
Parking
Garage spaces 2
Garage type Underground
Other parking spaces 0
Total parking spaces 2
Condo Details
Inclusions
Property History
 28
28




