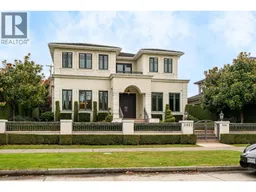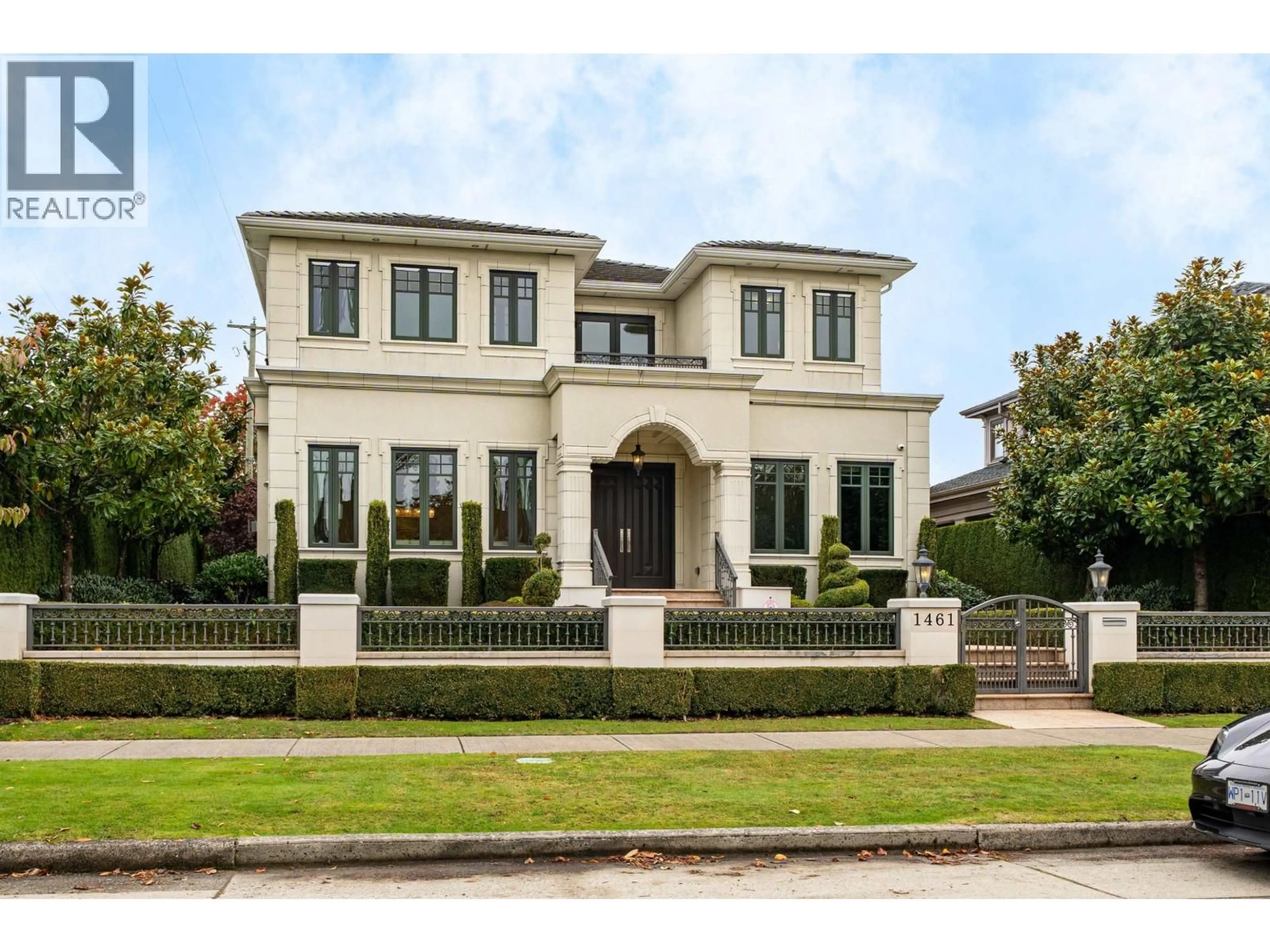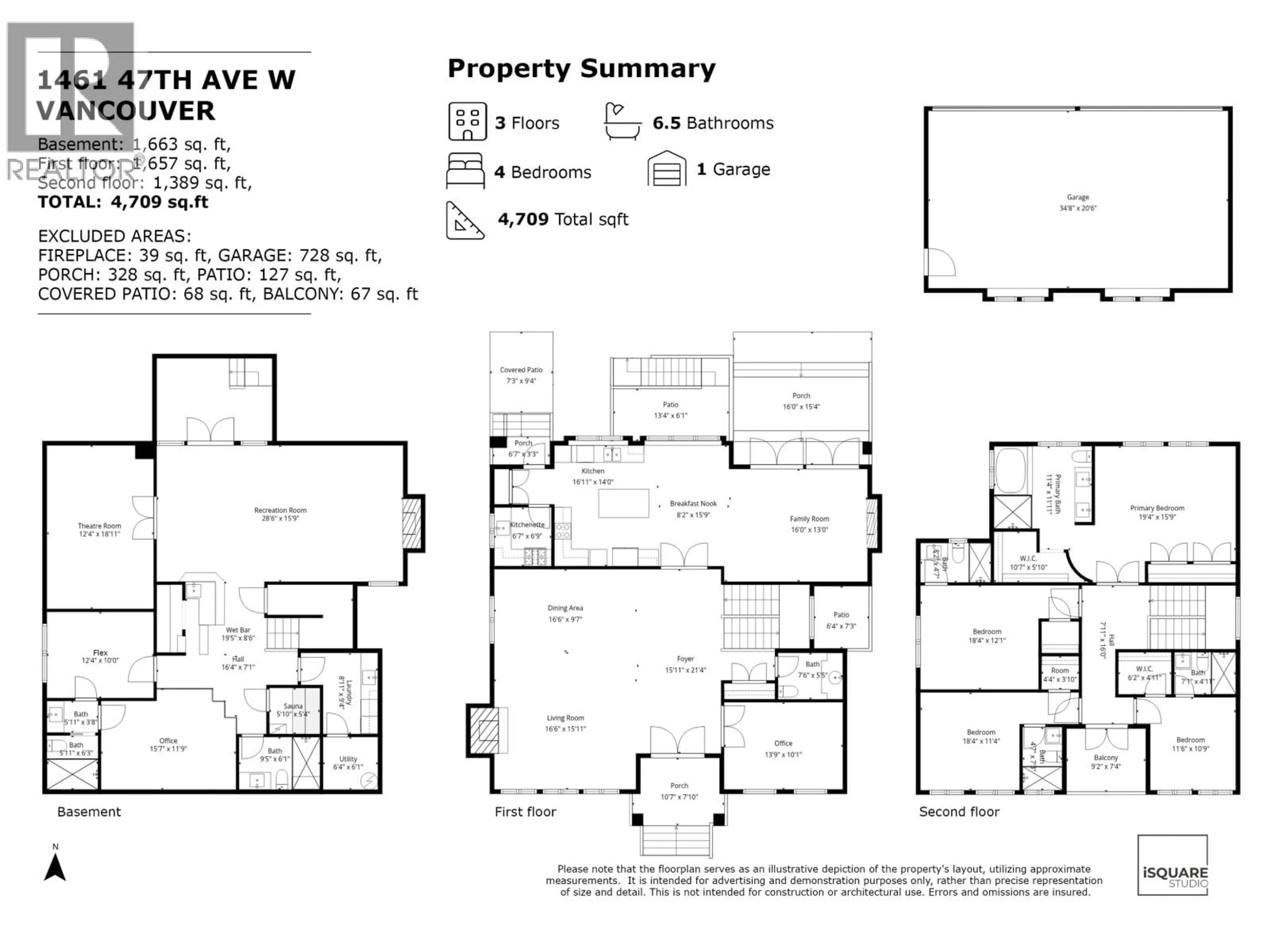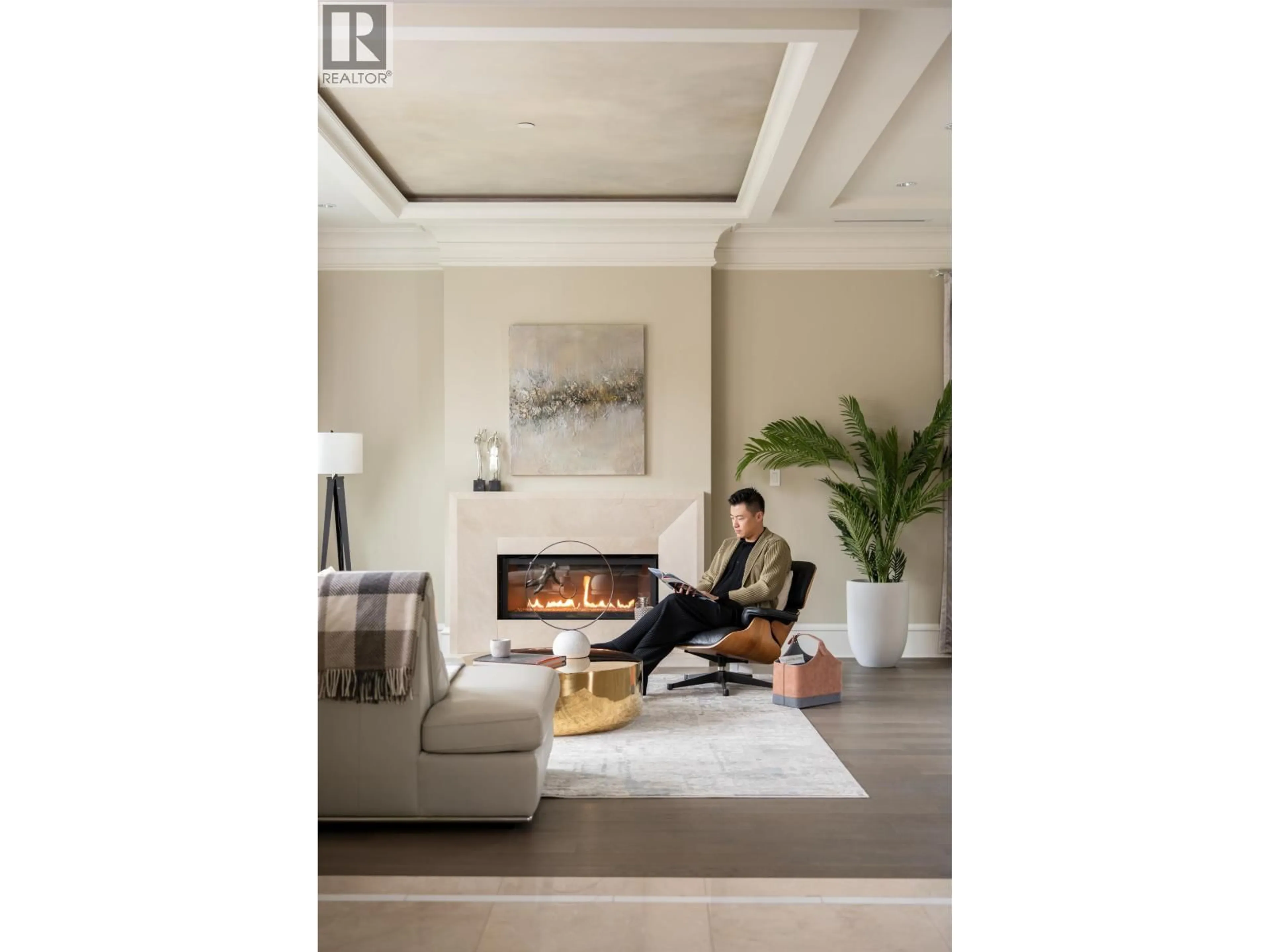1461 47TH AVENUE, Vancouver, British Columbia V6M2L9
Contact us about this property
Highlights
Estimated valueThis is the price Wahi expects this property to sell for.
The calculation is powered by our Instant Home Value Estimate, which uses current market and property price trends to estimate your home’s value with a 90% accuracy rate.Not available
Price/Sqft$1,184/sqft
Monthly cost
Open Calculator
Description
Located in the prestigious South Granville district, this exquisite residence offers 4,709 sqft of refined living on a generous 7,750 sqft lot. Crafted with exceptional attention to detail and premium materials, it features stunning millwork, hardwood floors, and high-end appliances throughout. The upper floor hosts four spacious ensuite bedrooms, including a primary suite with a bright private balcony. The thoughtfully designed interior includes a large media room, sauna, recreation space, and a fitness area, delivering a comprehensive lifestyle. Conveniently situated with quick access to Richmond, downtown Vancouver, UBC, top schools, parks, T&T Supermarket, and cinemas. School catchments: Sir William Osler,Eric Hamber,Vancouver Collage, Crofton, York house Etc. (id:39198)
Property Details
Interior
Features
Exterior
Parking
Garage spaces -
Garage type -
Total parking spaces 5
Property History
 40
40




