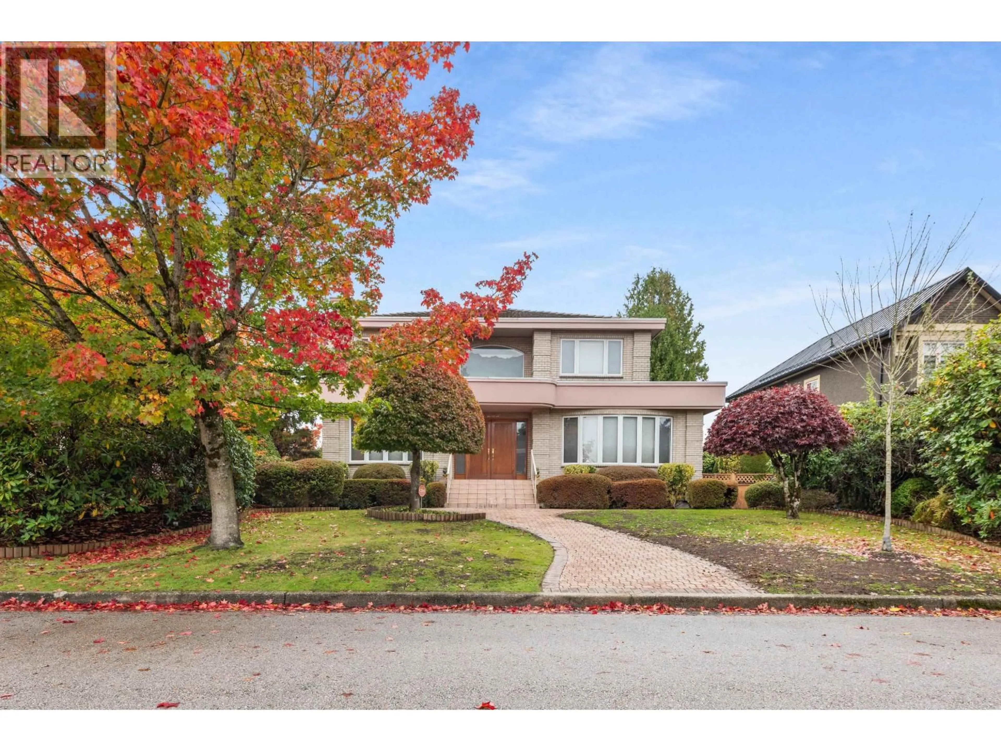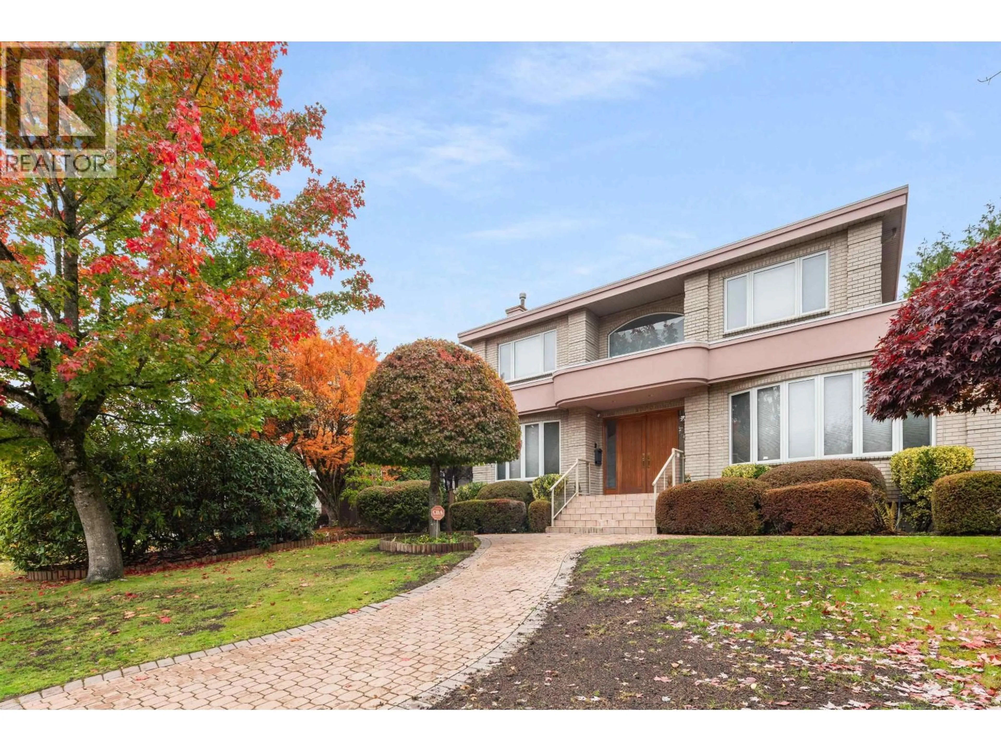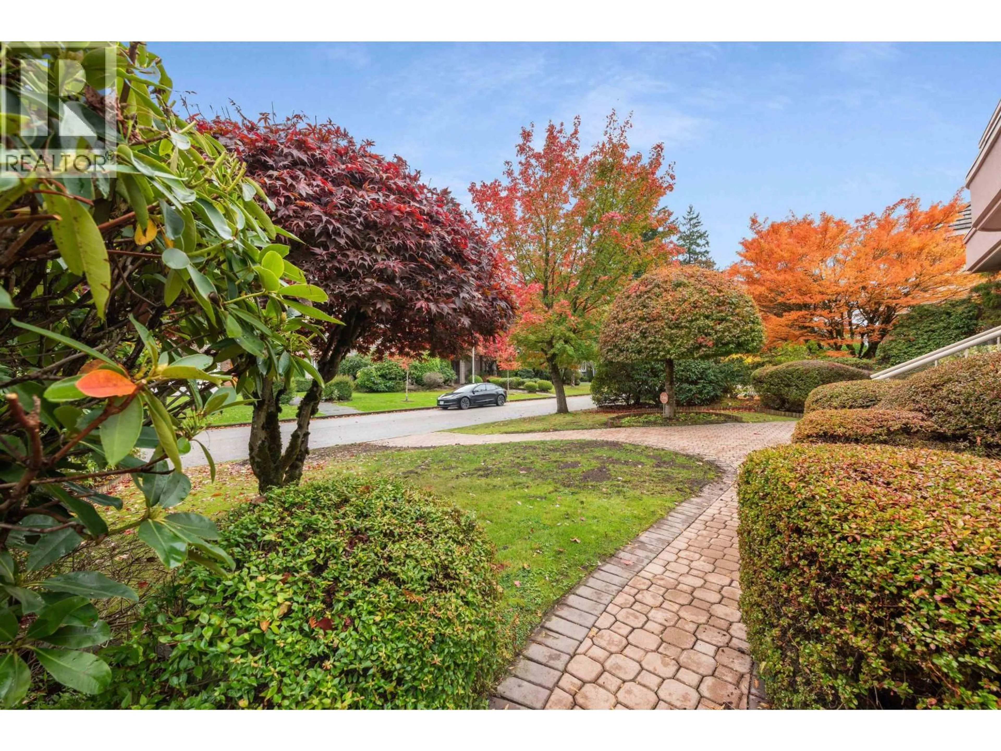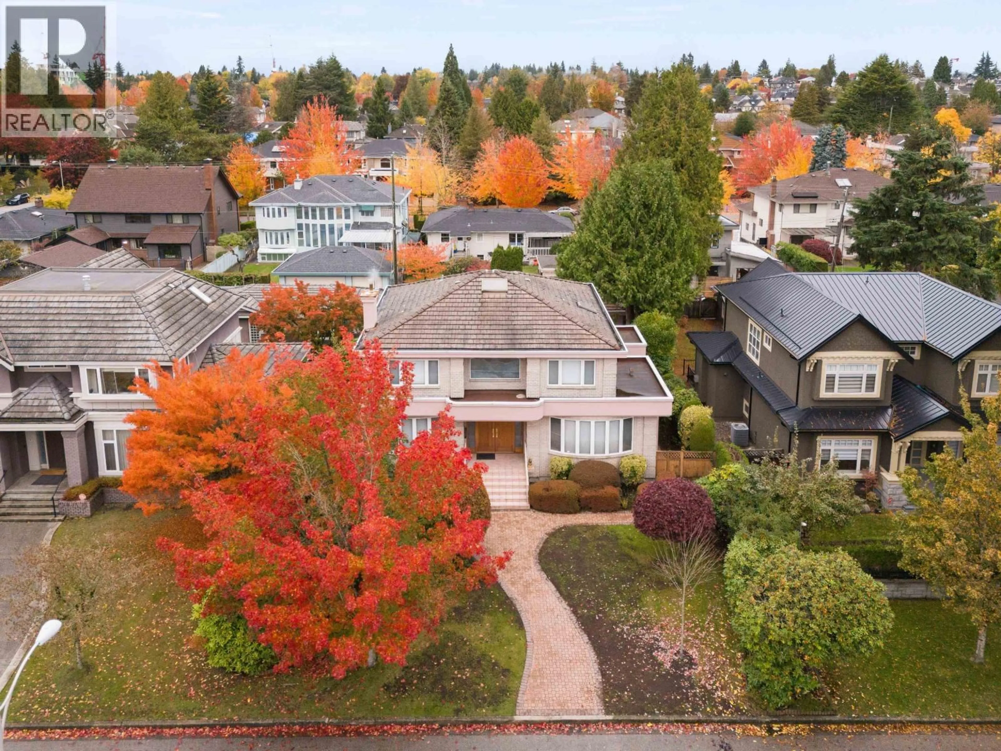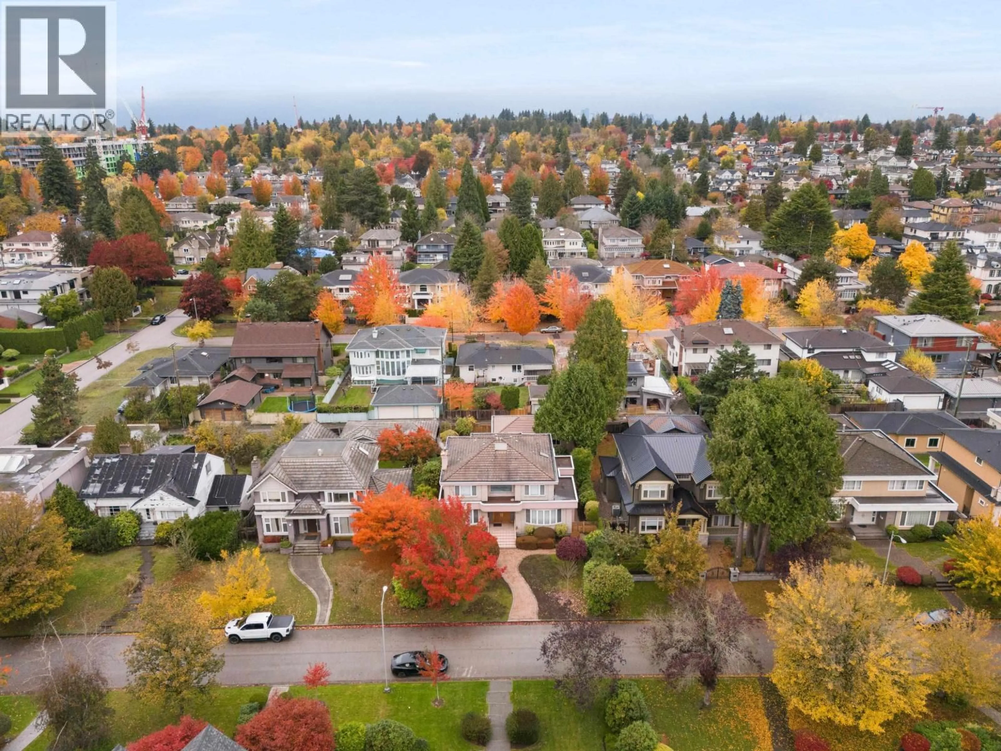1363 51 AVENUE, Vancouver, British Columbia V6P1C6
Contact us about this property
Highlights
Estimated valueThis is the price Wahi expects this property to sell for.
The calculation is powered by our Instant Home Value Estimate, which uses current market and property price trends to estimate your home’s value with a 90% accuracy rate.Not available
Price/Sqft$905/sqft
Monthly cost
Open Calculator
Description
Well maintained 3-level custom-built home in prime South Granville area on a beautiful/quiet street. Excellent floor plan with luxurious features. Total of 8 bedrooms (2 ensuites/2 semi ensuites), 6 bathrooms plus den. Spacious primary bedroom with spa-inspired ensuite bathroom. Functional kitchen and wok kitchen with granite countertops/brand name appliances. Big family room/nook area off kitchen. Bright newer 2-bedroom basement suite with separate entrance, sauna and laundry, perfect for an extended family. Other features include AC/HRV, 2 gas fireplaces, a bright foyer with high ceiling and grand chandelier. Detached 3-car garage. Sunny front south facing. Quick access to UBC, Richmond, Parks and T&T Supermarket. School catchment: Osler Elementary/Churchill Secondary schools. Shows well. (id:39198)
Property Details
Interior
Features
Exterior
Parking
Garage spaces -
Garage type -
Total parking spaces 3
Property History
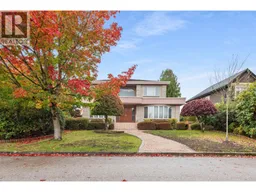 40
40
