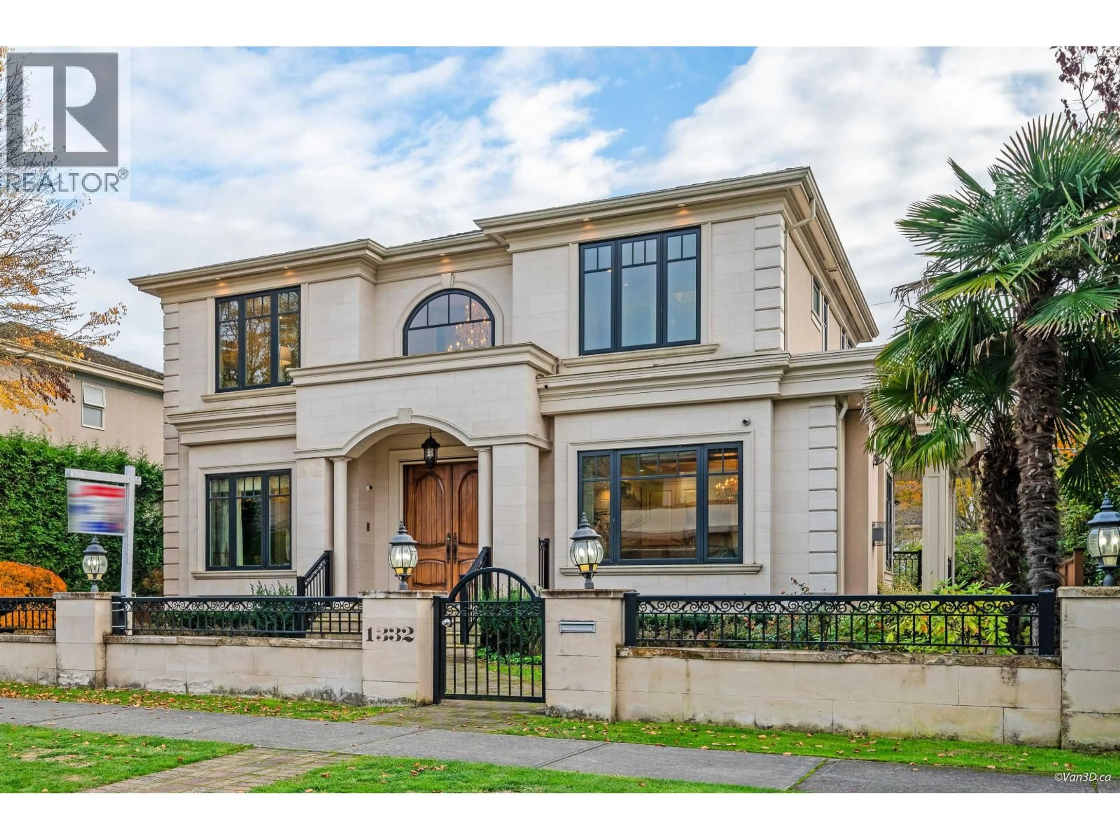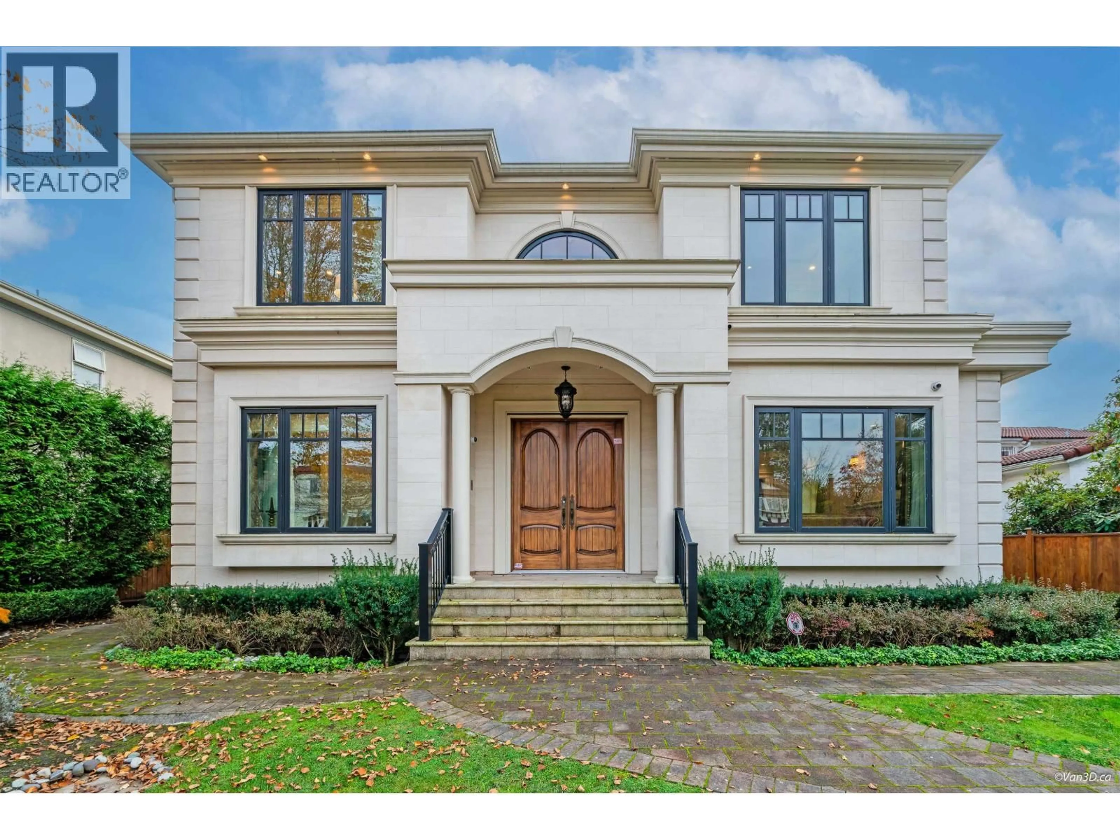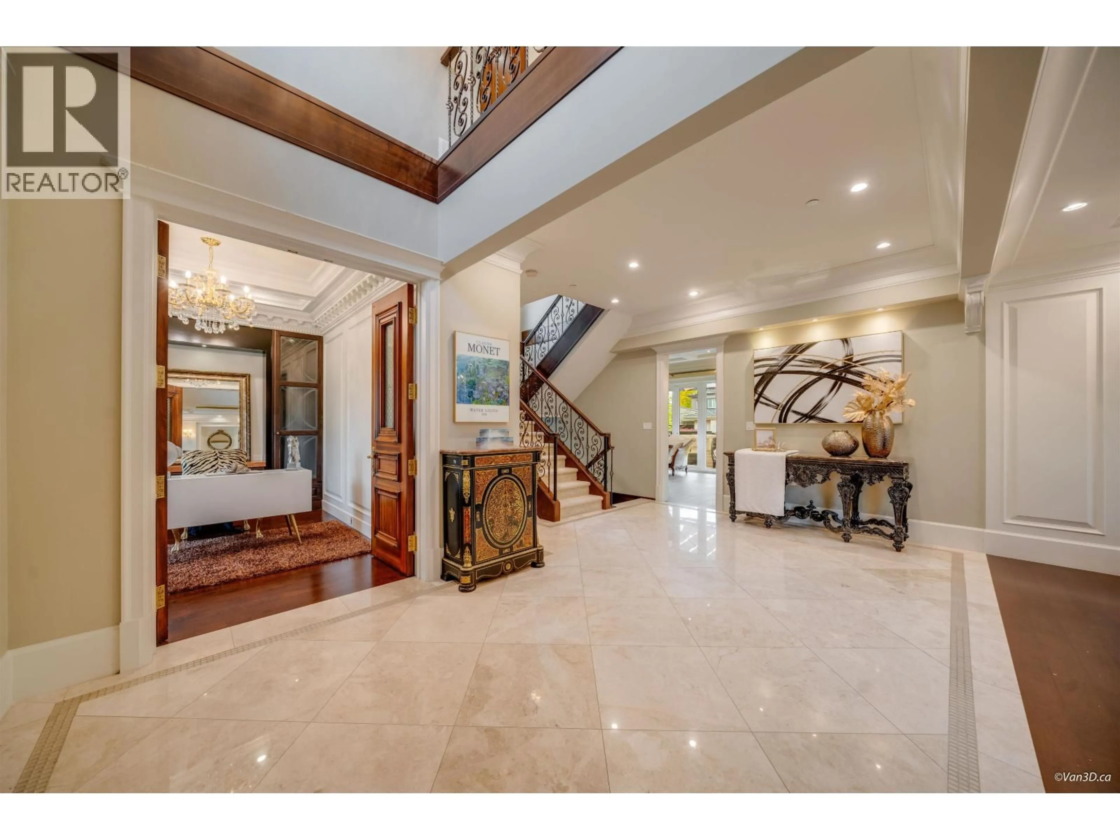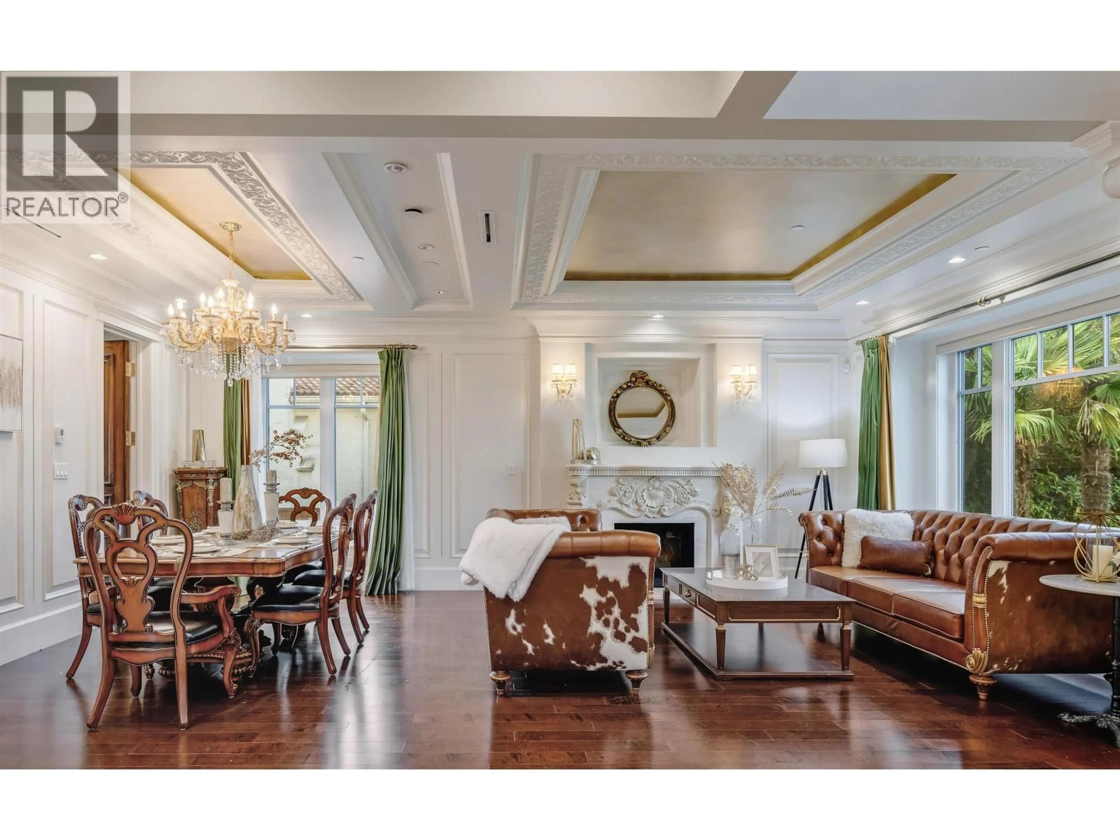1332 47TH AVENUE, Vancouver, British Columbia V6M2L8
Contact us about this property
Highlights
Estimated valueThis is the price Wahi expects this property to sell for.
The calculation is powered by our Instant Home Value Estimate, which uses current market and property price trends to estimate your home’s value with a 90% accuracy rate.Not available
Price/Sqft$1,173/sqft
Monthly cost
Open Calculator
Description
ABSOLUTELY GORGEOUS! South Granville! This 9-year-old home features 4,711 square ft luxuriously living 7,670 (63 x123) square ft lot. Elegant architectural white stone exterior couples with gorgeous landscaping, European S/S appliances Miele, SOLID WOOD doors in all levels.11 ft high ceiling on main. 4 bedrooms upstairs all with ensuite bathrooms. Main floor offers spacious living, dining & good-sized Wok kitchen, plus den. Basement features huge media room, recreation room plus wine cellar, steam & sauna and & 1 guest bdrm. Smart home system, 4 car garage, 8 camera security, etc..... Excellent location for convenient access to Richmond, downtown, UBC, high school, park, T&T and cinemas. School Catchment: Sir William Osler Elementary & Eric Hamber Secondary. Open House: Feb 15, Sun, 2-4PM. (id:39198)
Property Details
Interior
Features
Exterior
Parking
Garage spaces -
Garage type -
Total parking spaces 4
Property History
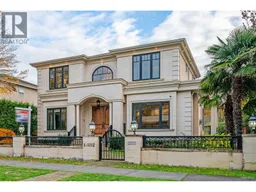 40
40
