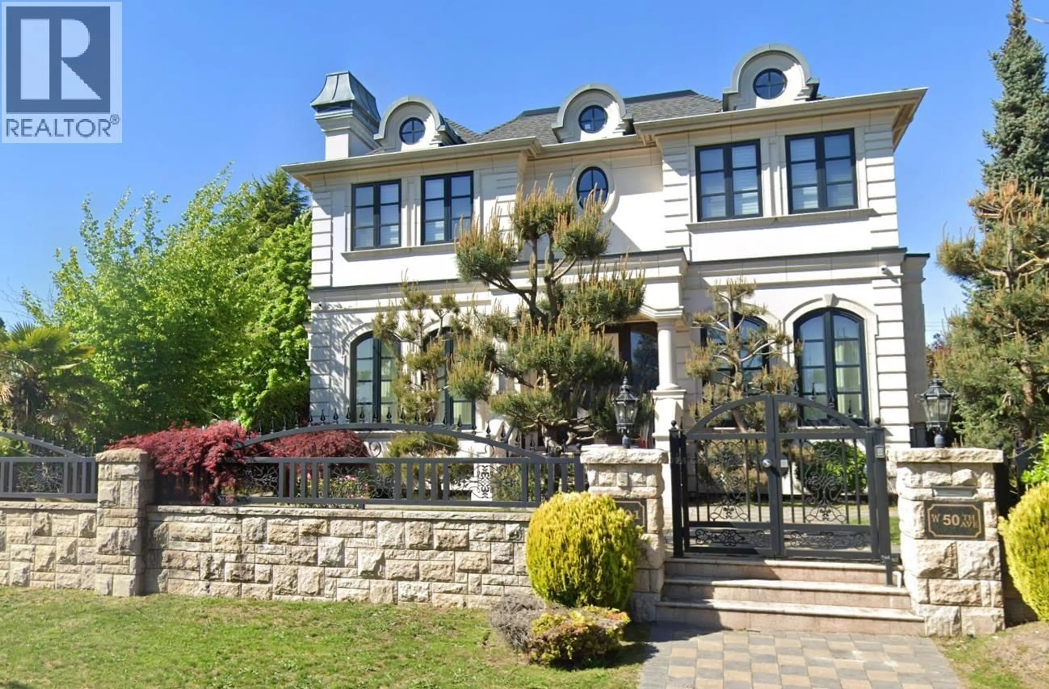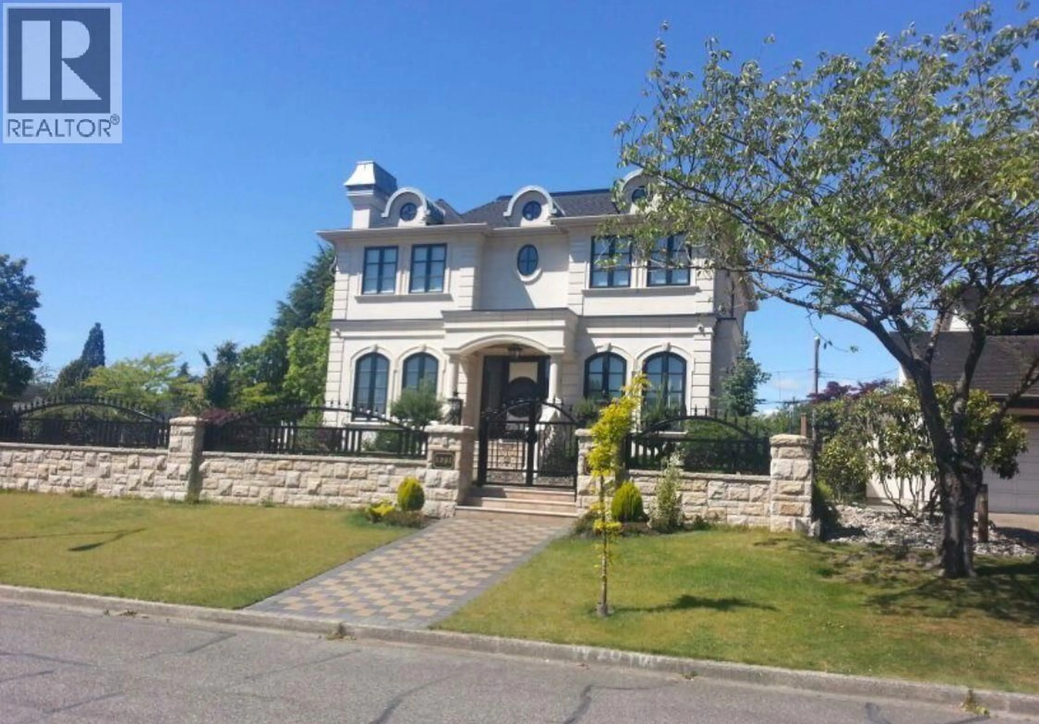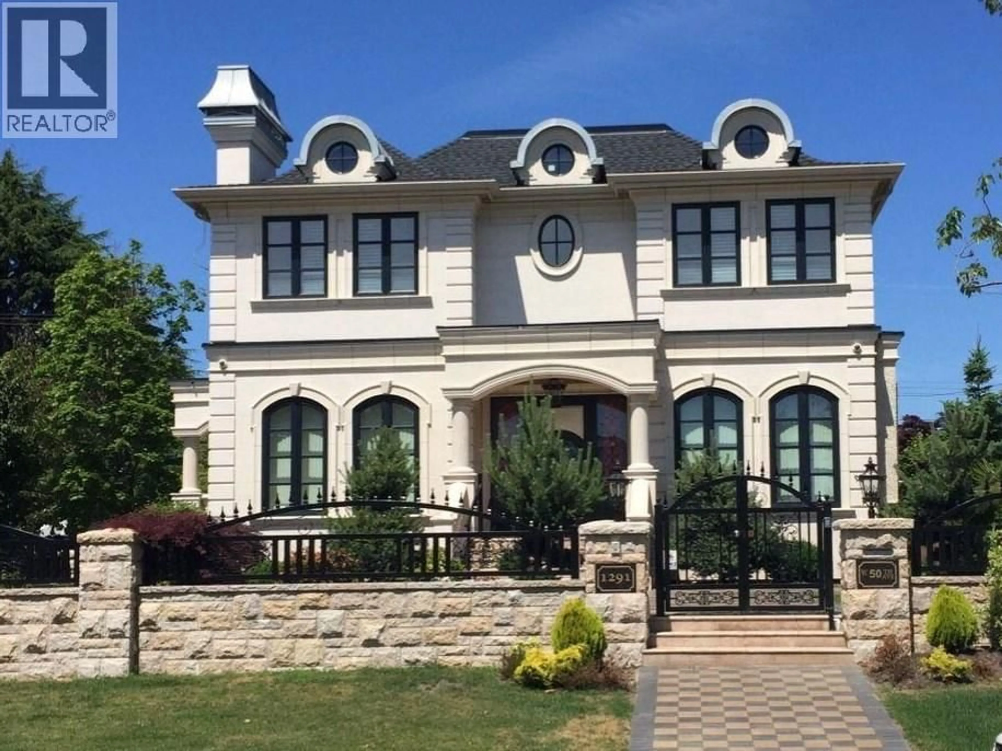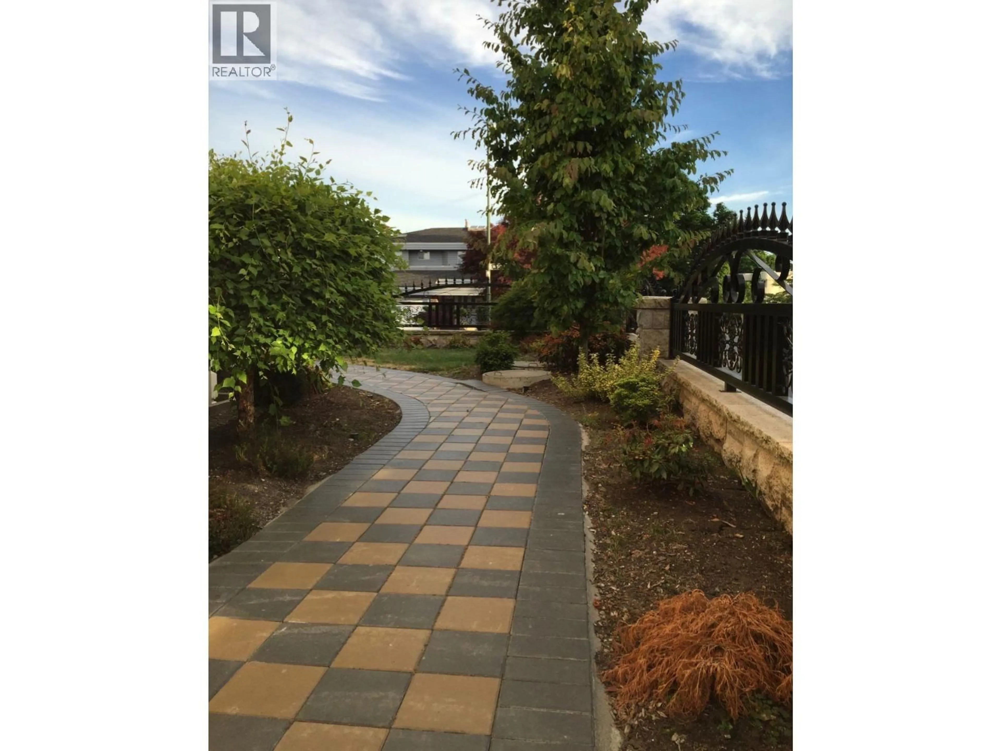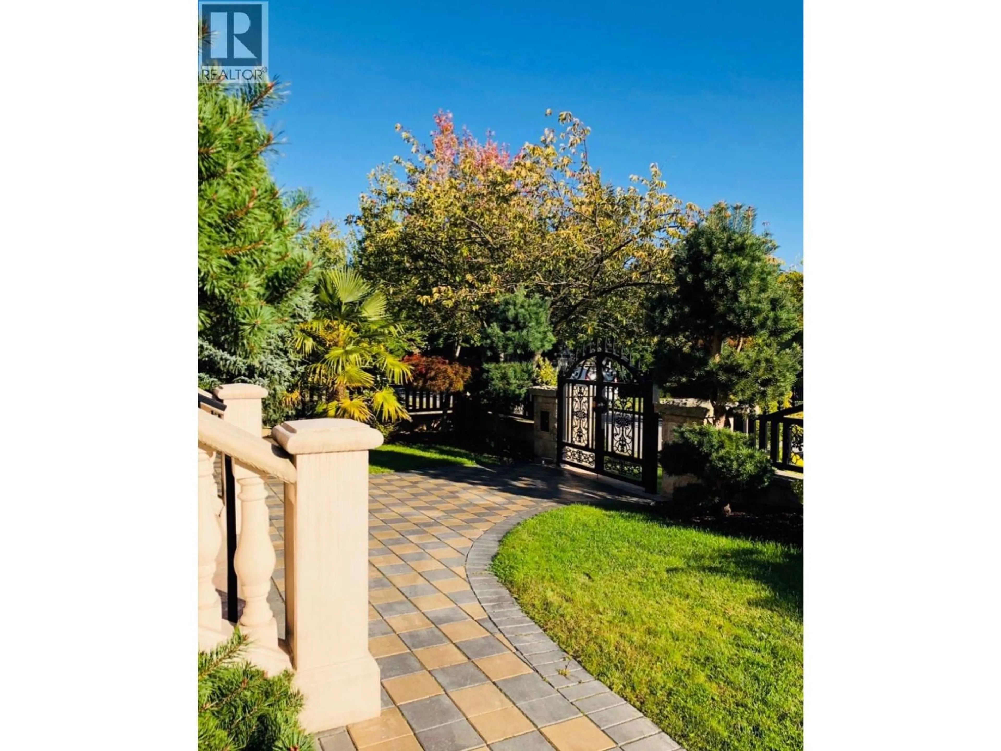1291 50TH AVENUE, Vancouver, British Columbia V6P1B1
Contact us about this property
Highlights
Estimated valueThis is the price Wahi expects this property to sell for.
The calculation is powered by our Instant Home Value Estimate, which uses current market and property price trends to estimate your home’s value with a 90% accuracy rate.Not available
Price/Sqft$1,093/sqft
Monthly cost
Open Calculator
Description
Magnificent South Granville mansion. Rare to find 63x 131 lot size. Classic and unique in details and design. Surpassing any designer home: not to mention the beautiful floors, decorative moldig, carpentry walls, over height ceilings, and quality windows. Spacious layout, functional yet elegant. Open living and dining areas. Classic fireplace accent. Luxury kitchen with custom cabinet, top of the line appliances, stone countertop and backsplash. Family room equipped with hand-painted ceiling and sliding door to outside deck. Second floor has 4 bedrooms with 4 baths on the upper lvel. Master bedroom boasts of pride of ownership and meticulous details with spa inspiration master ensuite bathroom. William Osler Elementary and Sir Winston Churchill Secondary catchment. Excellent Choice! (id:39198)
Property Details
Interior
Features
Exterior
Parking
Garage spaces -
Garage type -
Total parking spaces 5
Property History
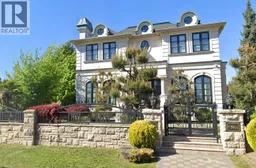 8
8
