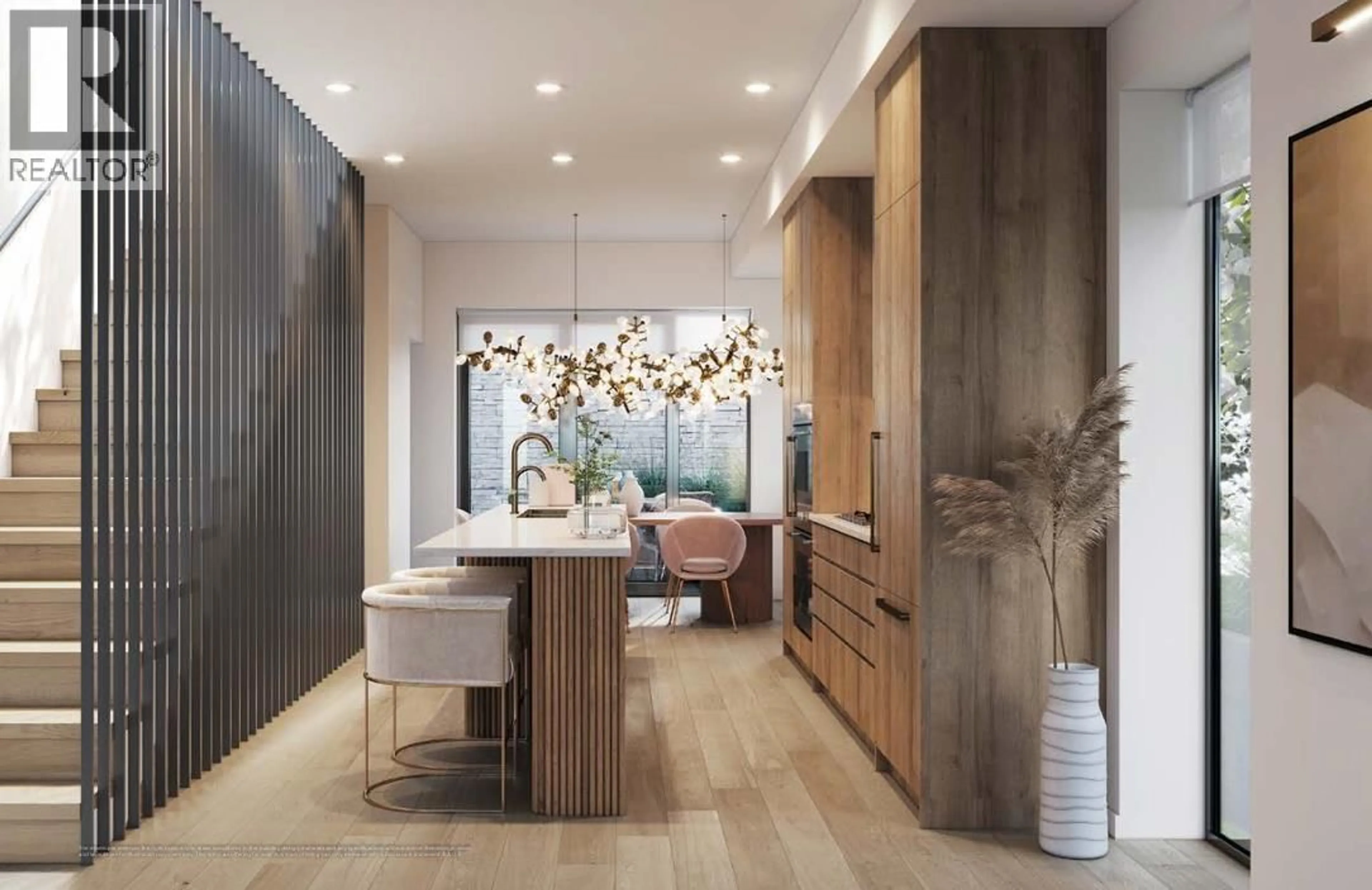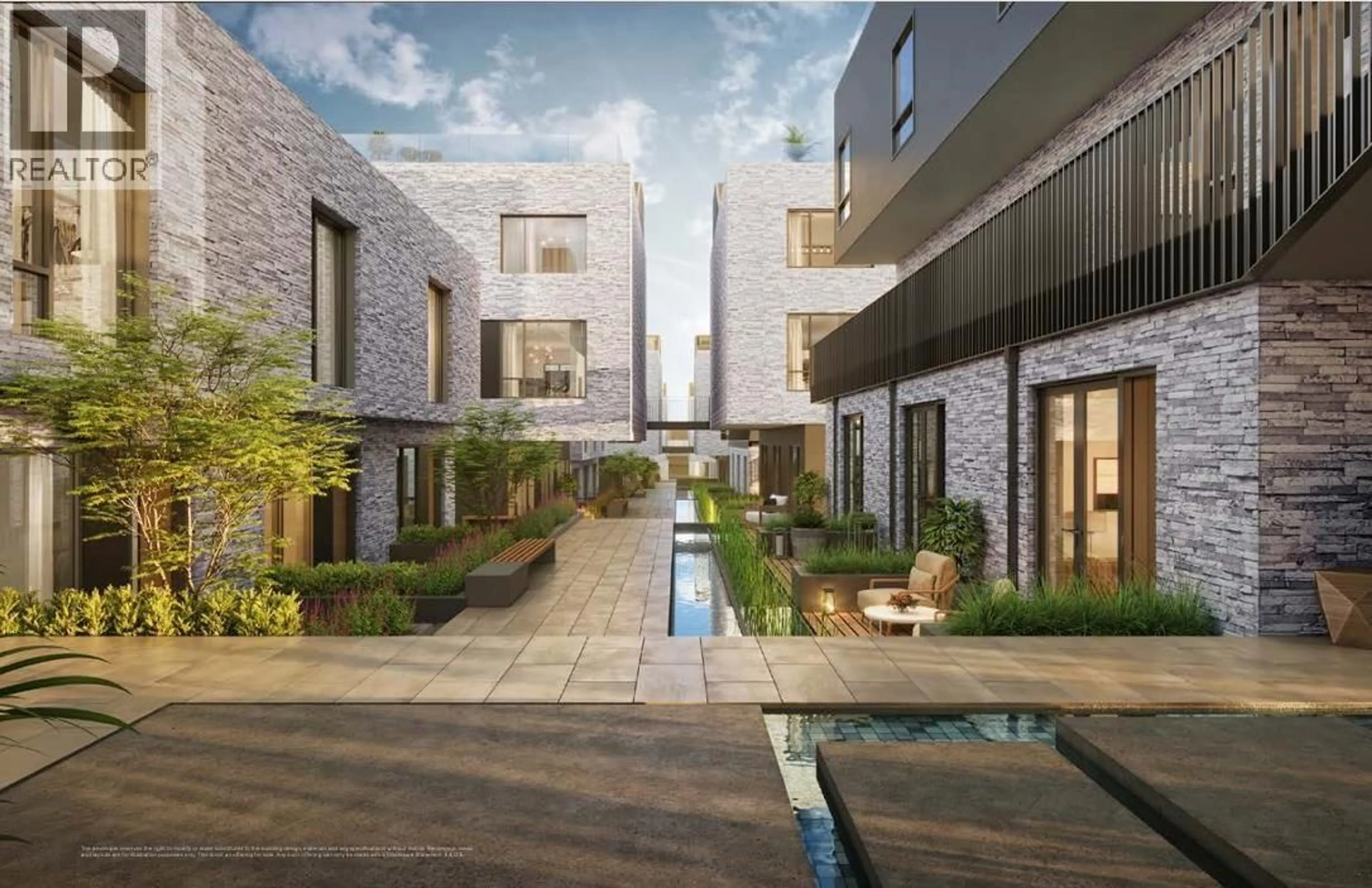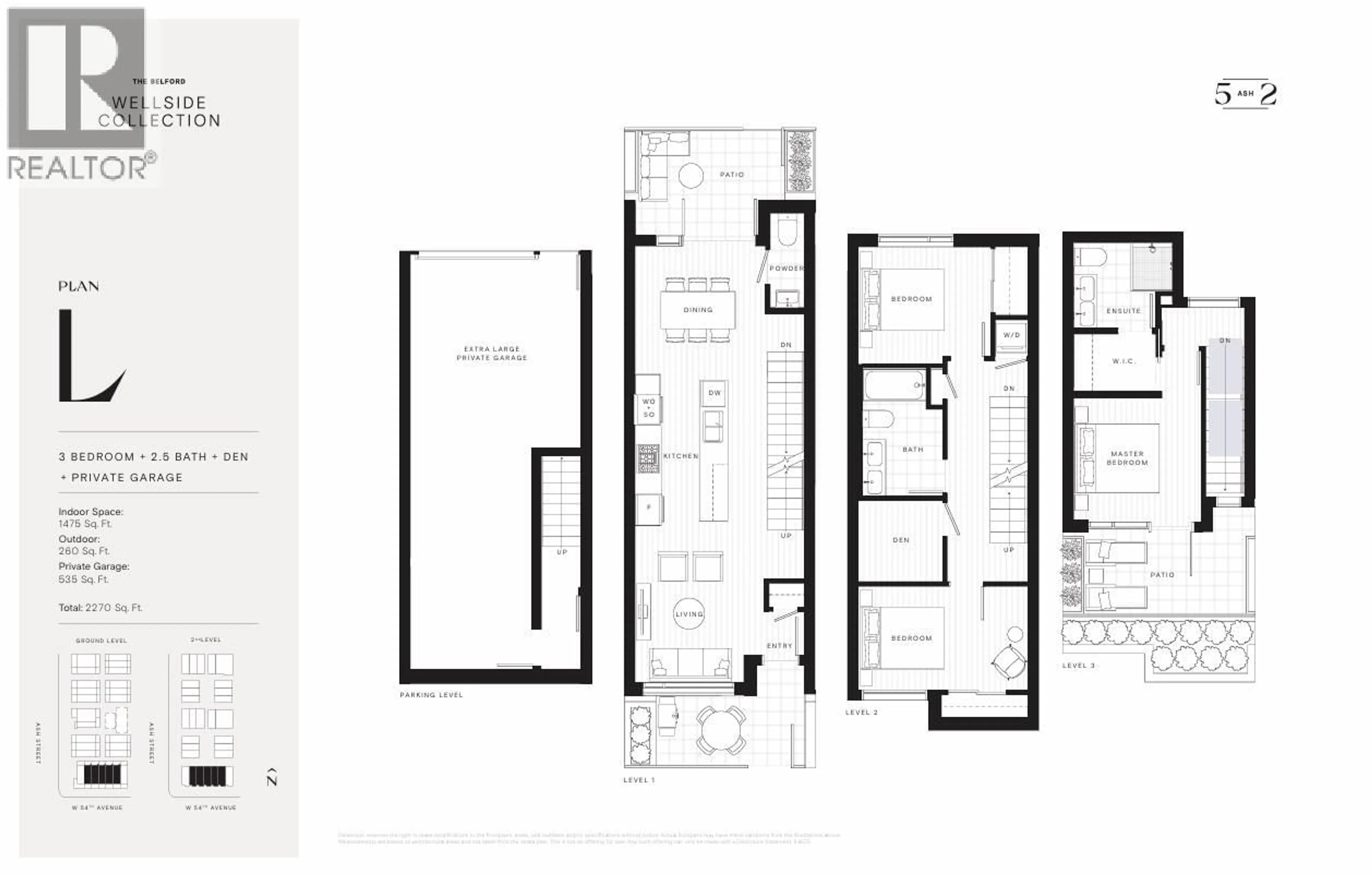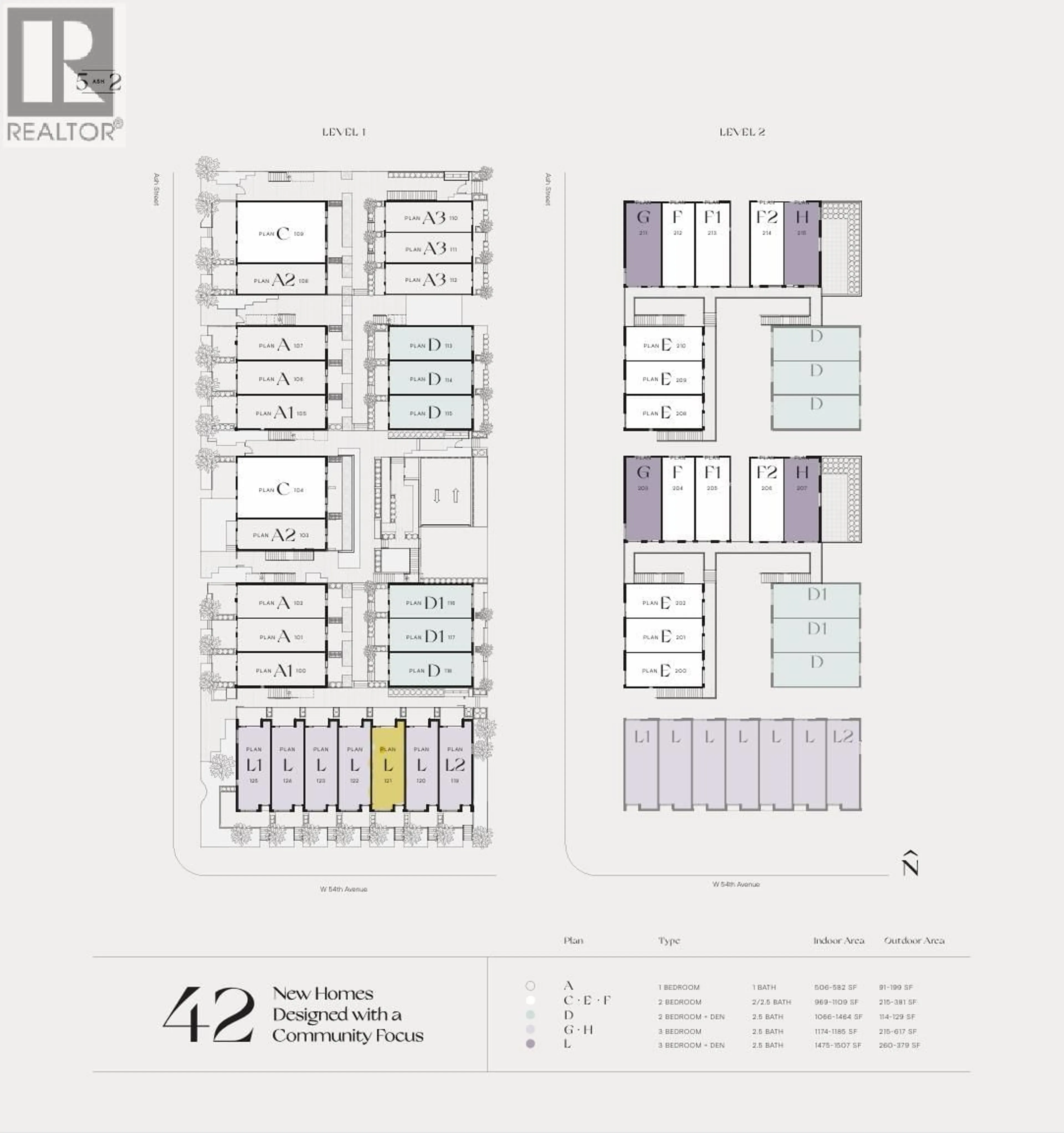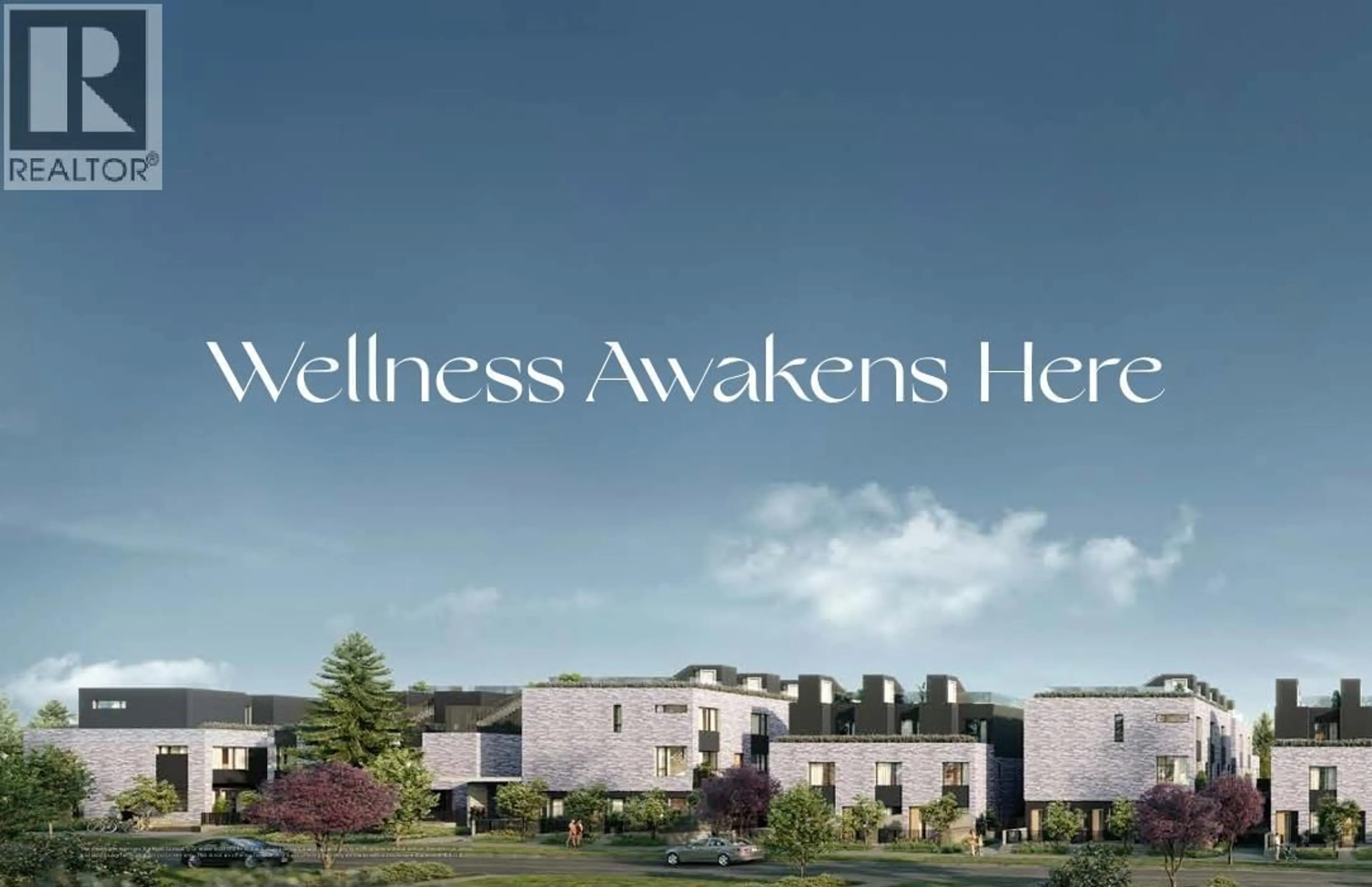121 - 6922 ASH STREET, Vancouver, British Columbia V6P3K4
Contact us about this property
Highlights
Estimated valueThis is the price Wahi expects this property to sell for.
The calculation is powered by our Instant Home Value Estimate, which uses current market and property price trends to estimate your home’s value with a 90% accuracy rate.Not available
Price/Sqft$1,301/sqft
Monthly cost
Open Calculator
Description
Stunning 3 bed plus den + Private Garage + South facing the park! REVIVE by Belford. High end finishes w cooling & heating, hardwood flooring, & open kitchen to the private oases of the outdoor sunny patios. Located near Ash Street & West 54th Avenue, REVIVE blends the elegant simplicity of Scandinavian design. 1st project in Vancouver to utilize a cold-formed steel frame, you'll breath fresh air w state-of-the-art VRF air filtration systems & enjoy fresh water w dual water purification filters. Close distance to Canada Line Skytrain & Oakridge Mall. Top schools: Laurier Elementary School, Sir Winston Churchill Secondary School (French Immersion & IB). (id:39198)
Property Details
Interior
Features
Exterior
Parking
Garage spaces -
Garage type -
Total parking spaces 2
Condo Details
Amenities
Laundry - In Suite
Inclusions
Property History
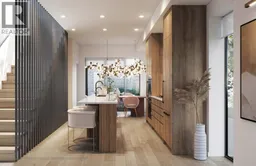 6
6
