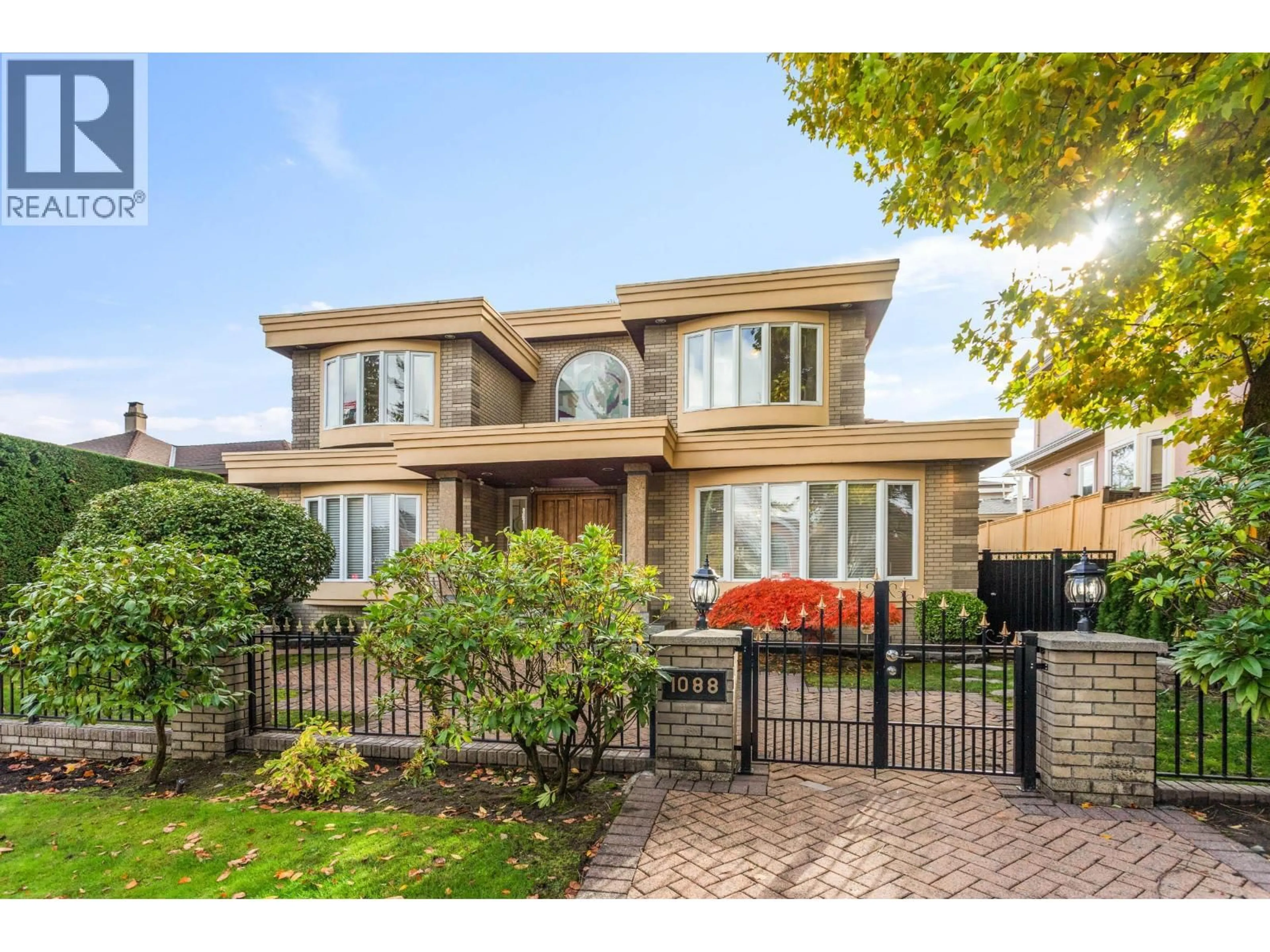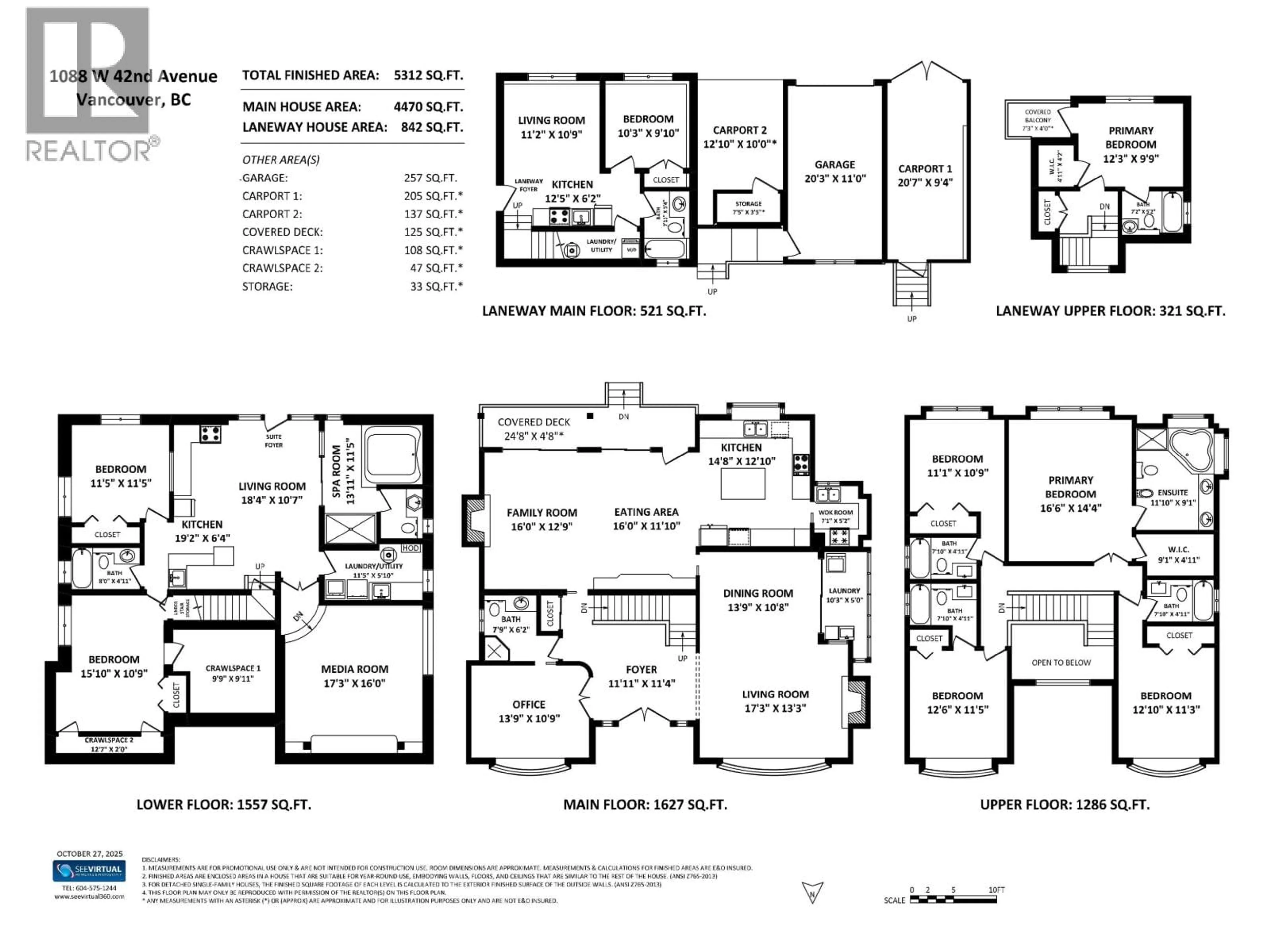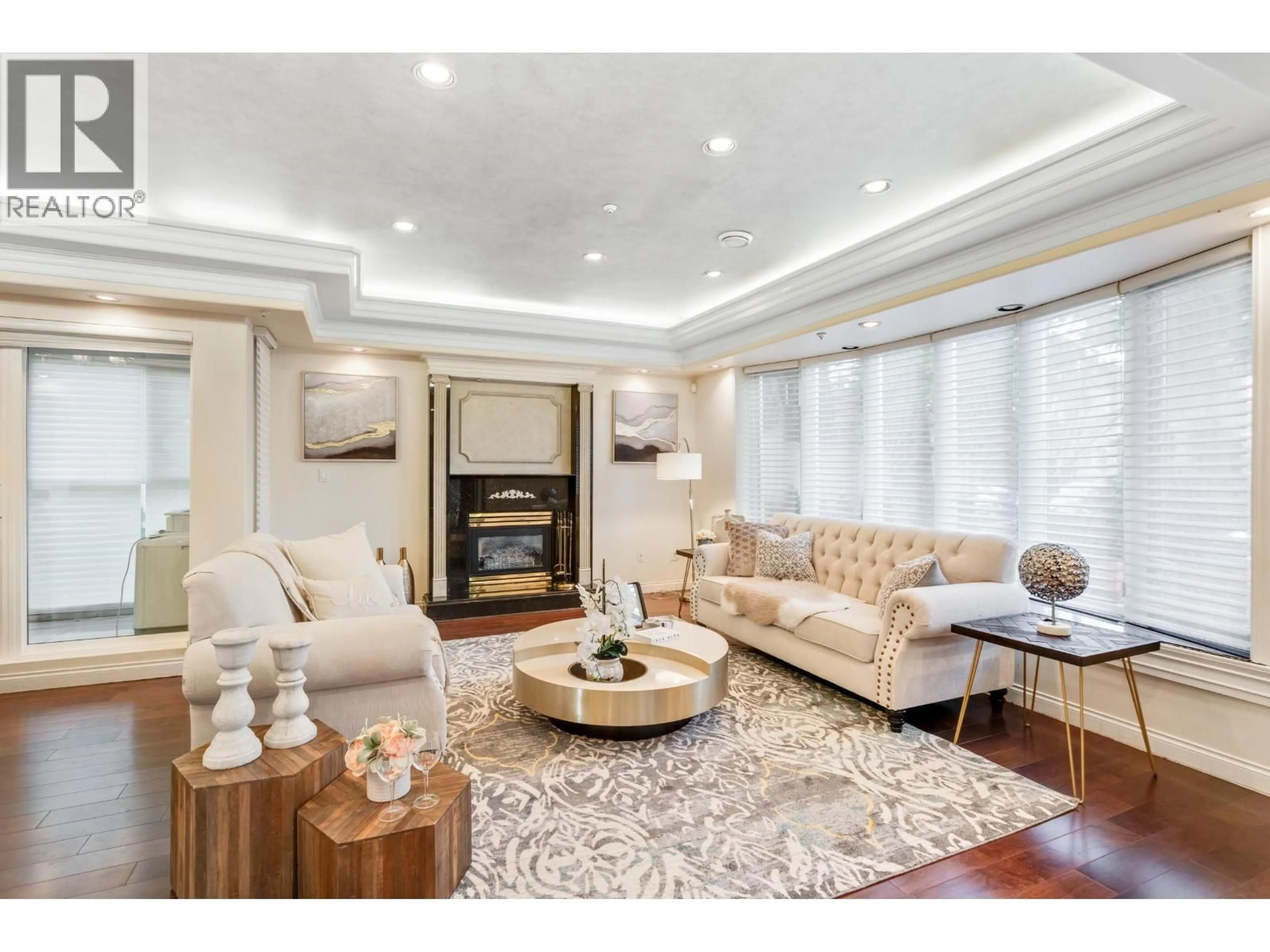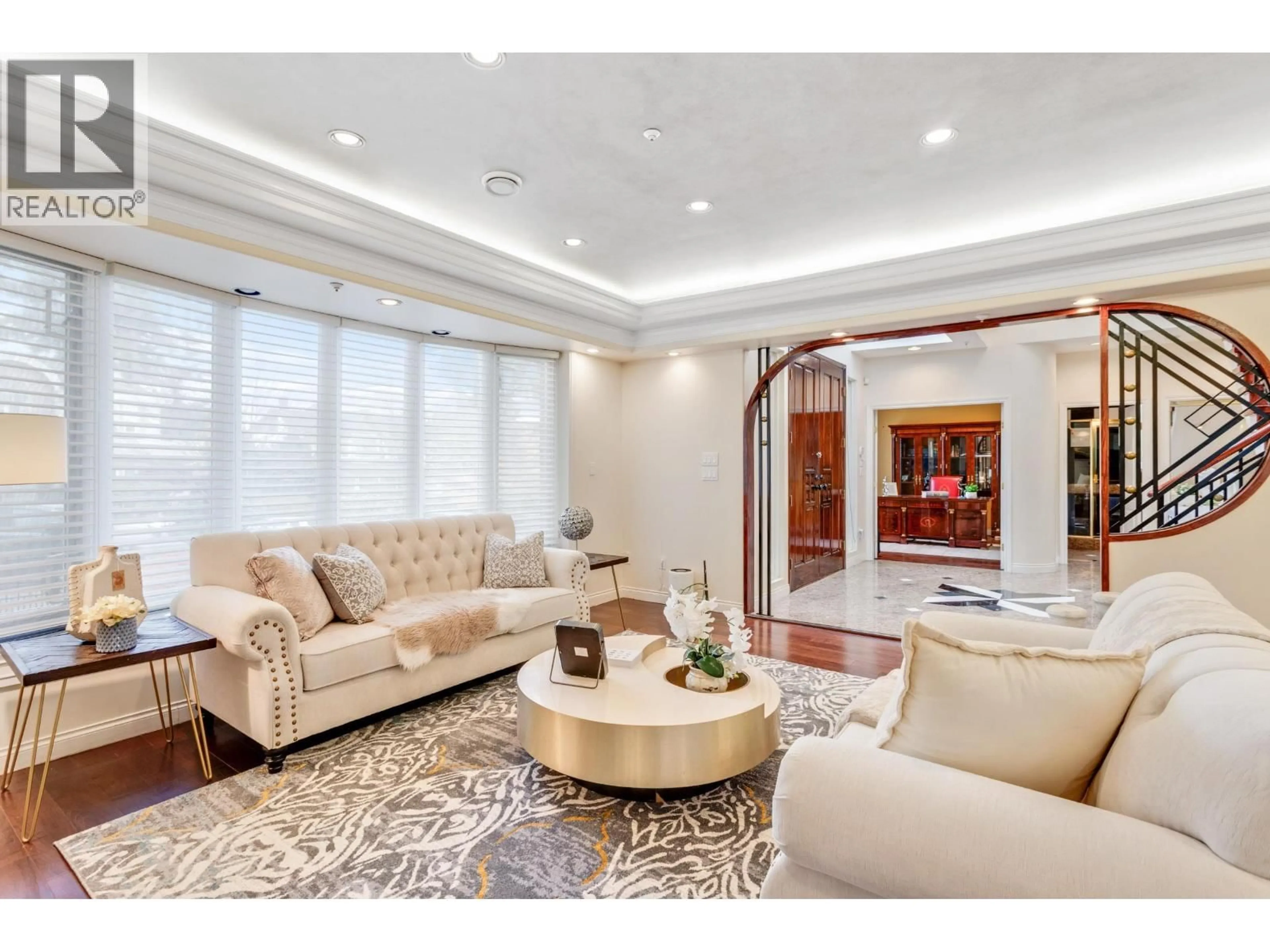1088 42ND AVENUE, Vancouver, British Columbia V6M2A8
Contact us about this property
Highlights
Estimated valueThis is the price Wahi expects this property to sell for.
The calculation is powered by our Instant Home Value Estimate, which uses current market and property price trends to estimate your home’s value with a 90% accuracy rate.Not available
Price/Sqft$1,002/sqft
Monthly cost
Open Calculator
Description
Total 5312 Sq feet, a solid elegant home in the highly desirable west side of South Granville. Special features include high ceiling, an elegant living rm, a formal dining rm, and extensive use of granite, maple hardwood floors an d crown moulding. Both a western and working kitchen located in an open family rm. Central air conditioning, air exchange system, fire sprinkler, central vacuum system & automatic lawn sprinkler are all built in. Four bdrms have a ensuite. Master bas luxury jacuzzi. Bsmt contains recrm, hot tub, stream bath, Wbar & home theatre and two bedrooms suite. 842 sq feet laneway house with two bedrooms and two baths. Close to shopping & park, Osler Elem, Eric Hamber & Churchill HS. Minutes to UBC, Downtown and Richmond. (id:39198)
Property Details
Interior
Features
Exterior
Parking
Garage spaces -
Garage type -
Total parking spaces 3
Property History
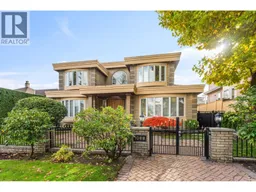 38
38
