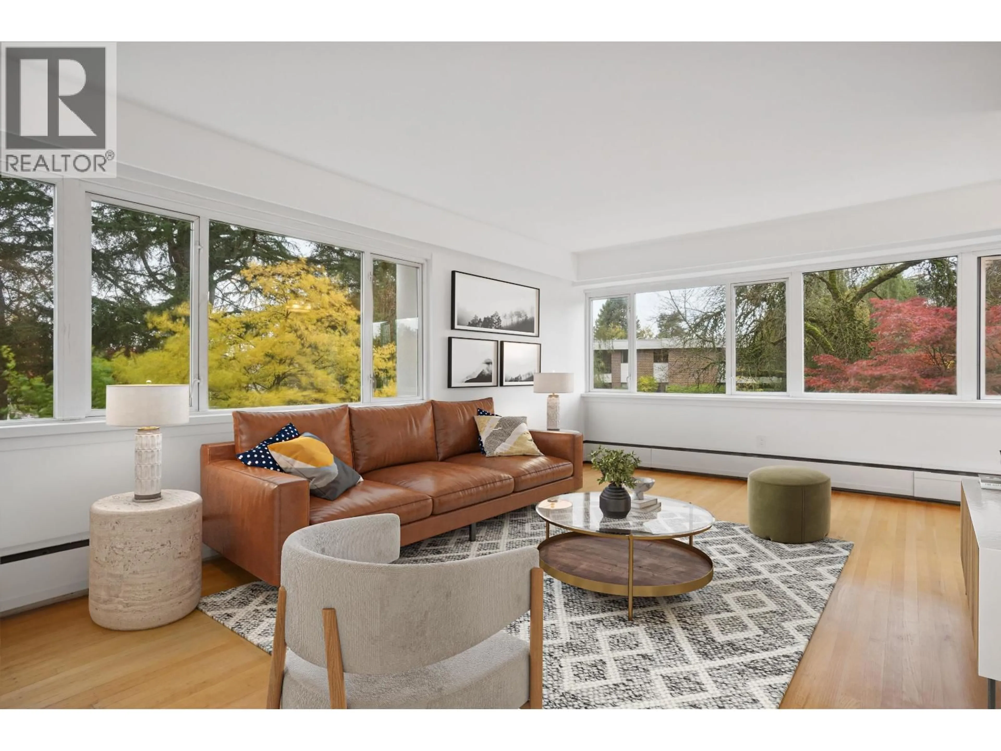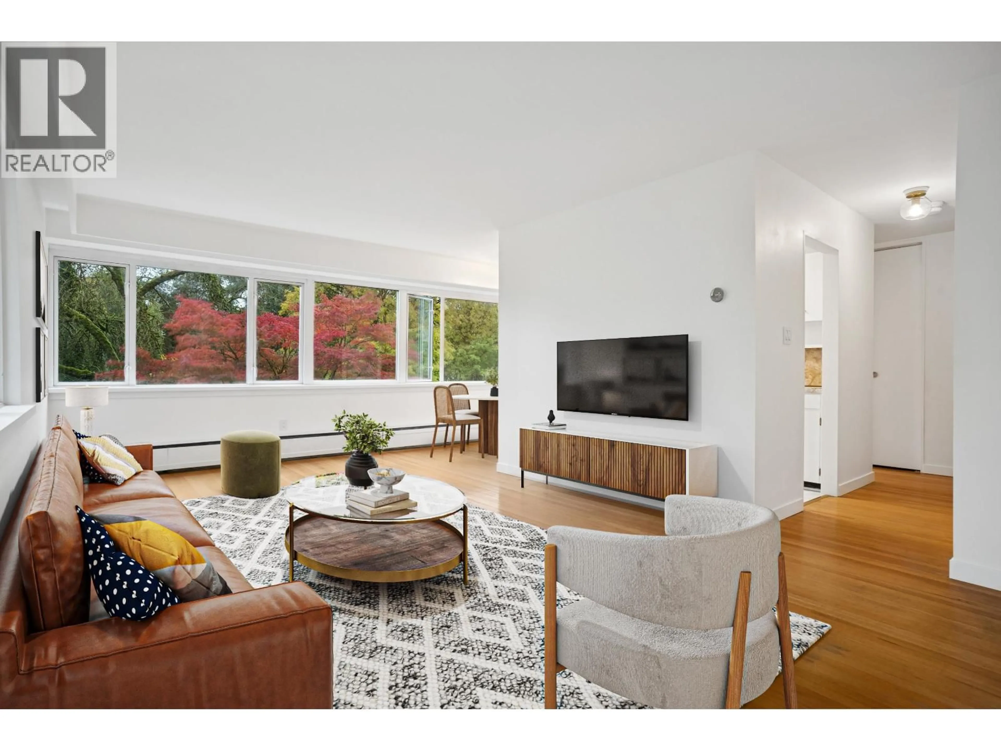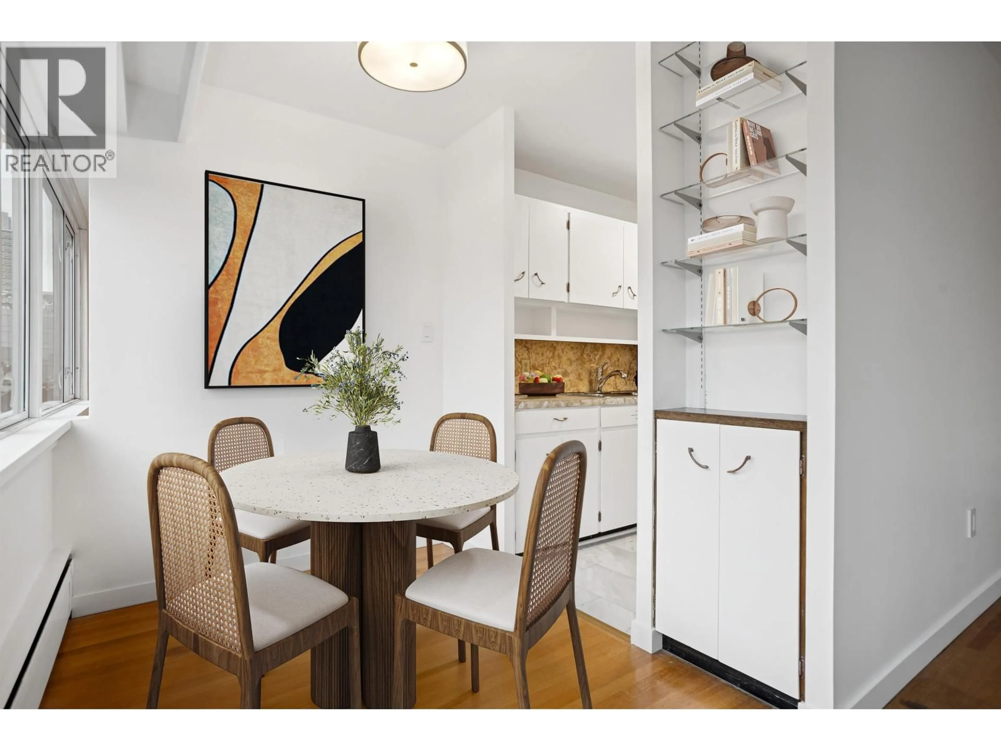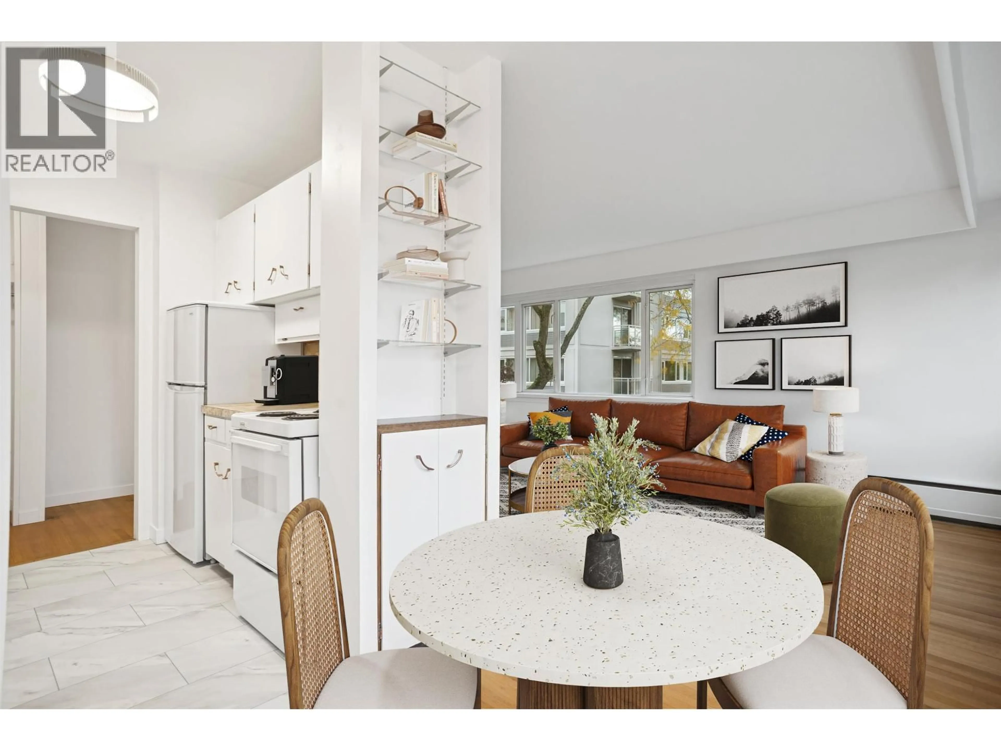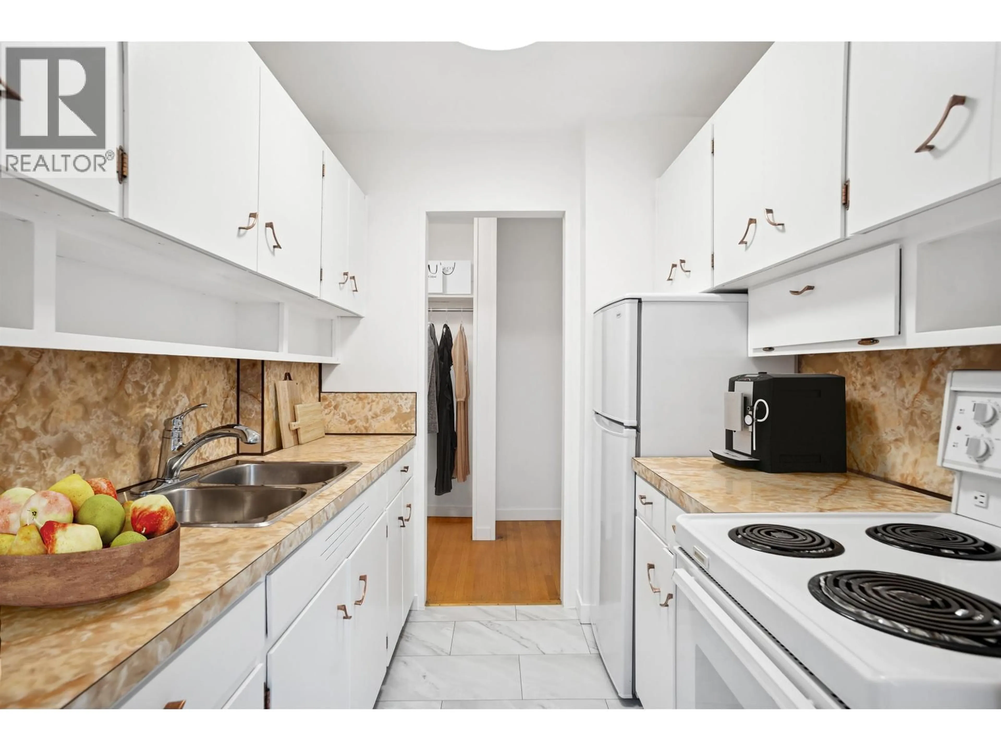103 - 6026 TISDALL STREET, Vancouver, British Columbia V5Z3N2
Contact us about this property
Highlights
Estimated valueThis is the price Wahi expects this property to sell for.
The calculation is powered by our Instant Home Value Estimate, which uses current market and property price trends to estimate your home’s value with a 90% accuracy rate.Not available
Price/Sqft$756/sqft
Monthly cost
Open Calculator
Description
A Vancouver lifestyle that feels effortless. Stroll to Oakridge´s emerging scene, sip coffee in cafes, explore trails & be downtown in minutes. From Oakridge Park, you´re:o 15 minutes from the energy of Downtown, o 15 minutes from YVR International Airport & o 20 minutes from the University of British Columbia. A home base designed for comfort, connection & the rhythm of the city all at an affordable price! Enjoy amenites such as dedicated parking, full size storage locker, a large bright shared laundry room and a resident workshop for your creative endeavours. Recent building upgrades and a proactive council mean you can move in with confidence. Monthly fees cover property taxes, heat, hot water, parking and storage, simplifying your budget! Please note: no pets or rentals, min 35% down, some photos have been virtually staged. Above ground 1st floor unit. (id:39198)
Property Details
Interior
Features
Exterior
Parking
Garage spaces -
Garage type -
Total parking spaces 1
Condo Details
Amenities
Shared Laundry
Inclusions
Property History
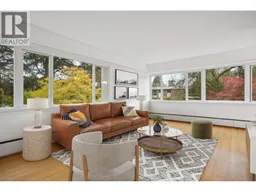 13
13
