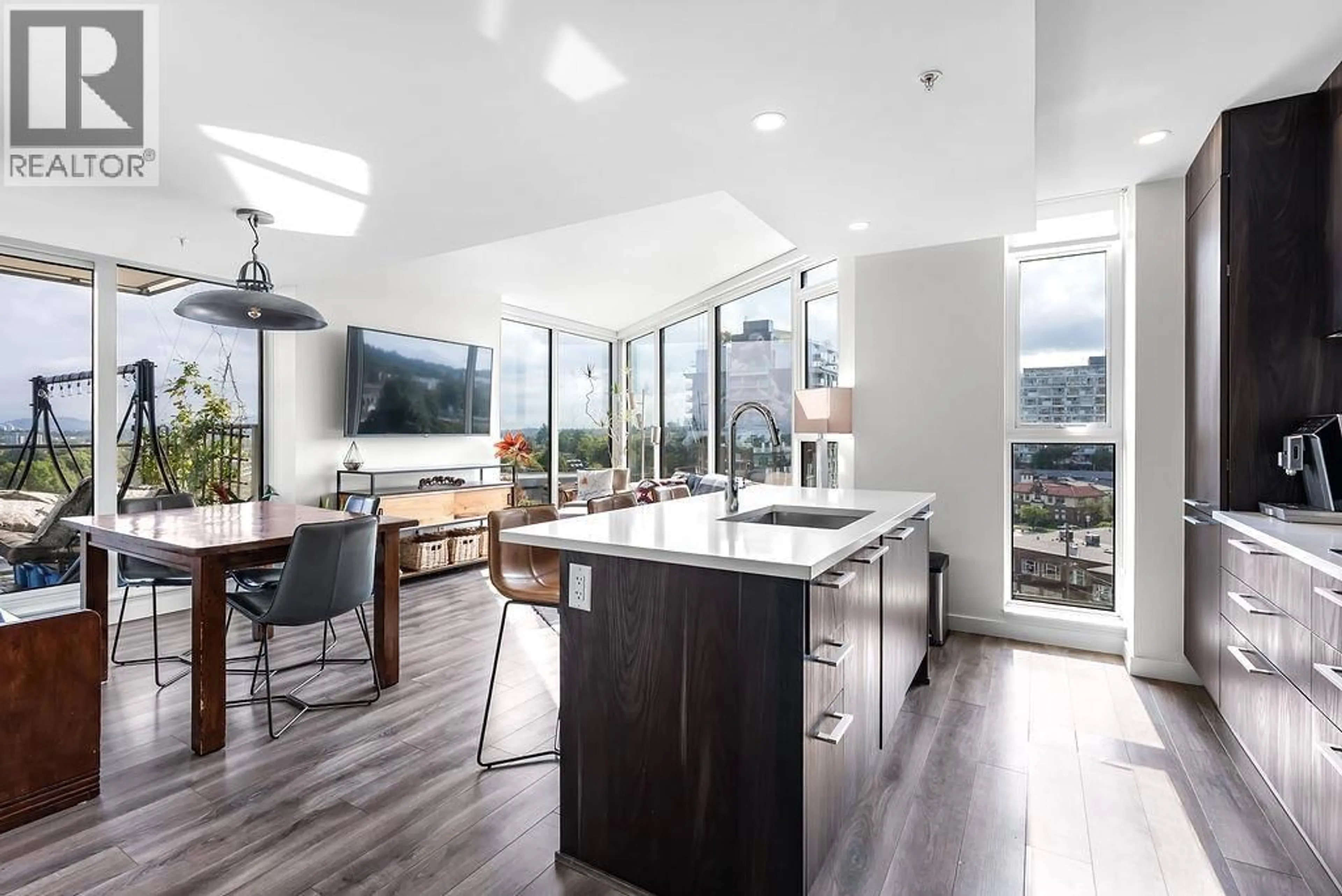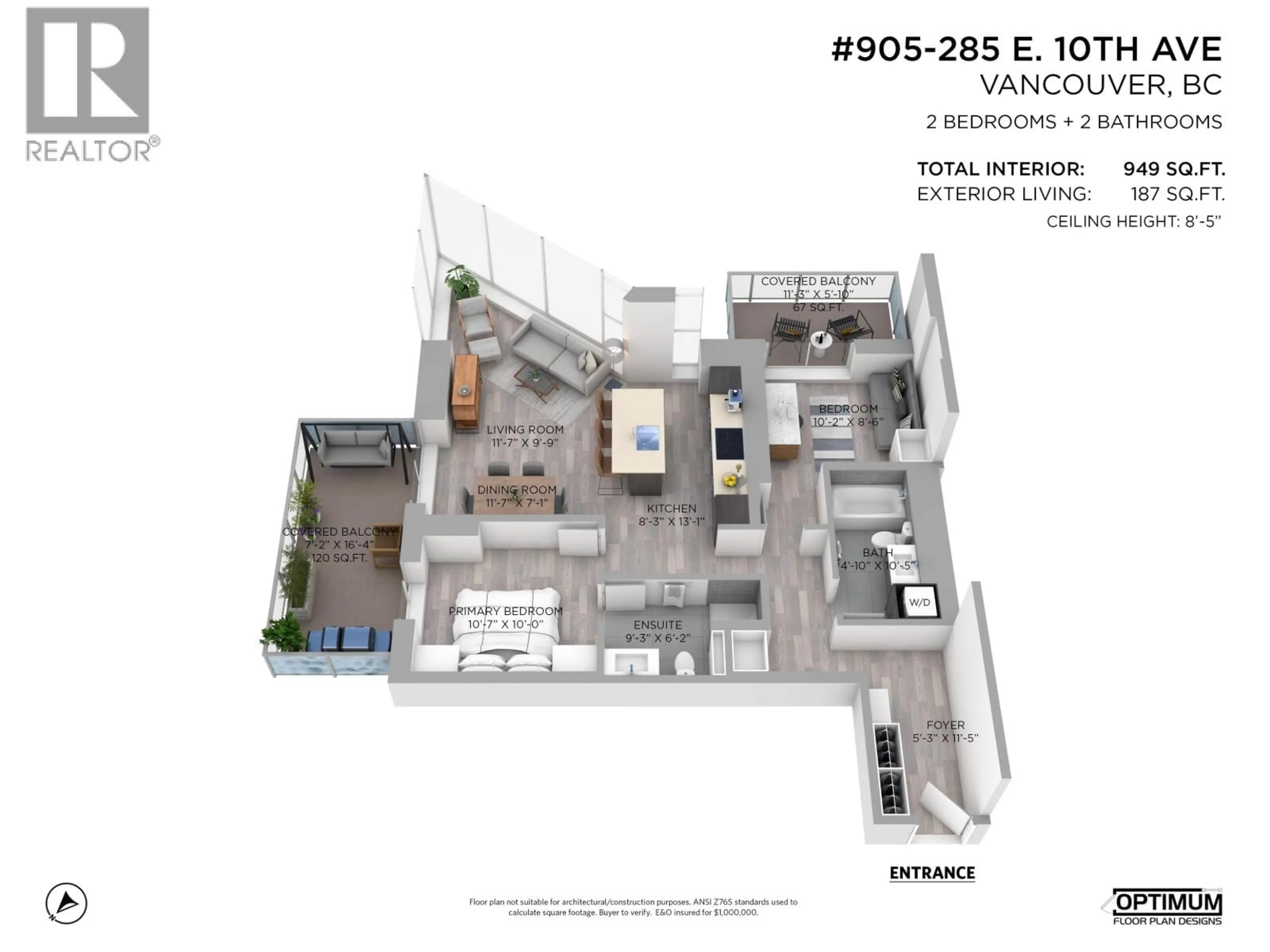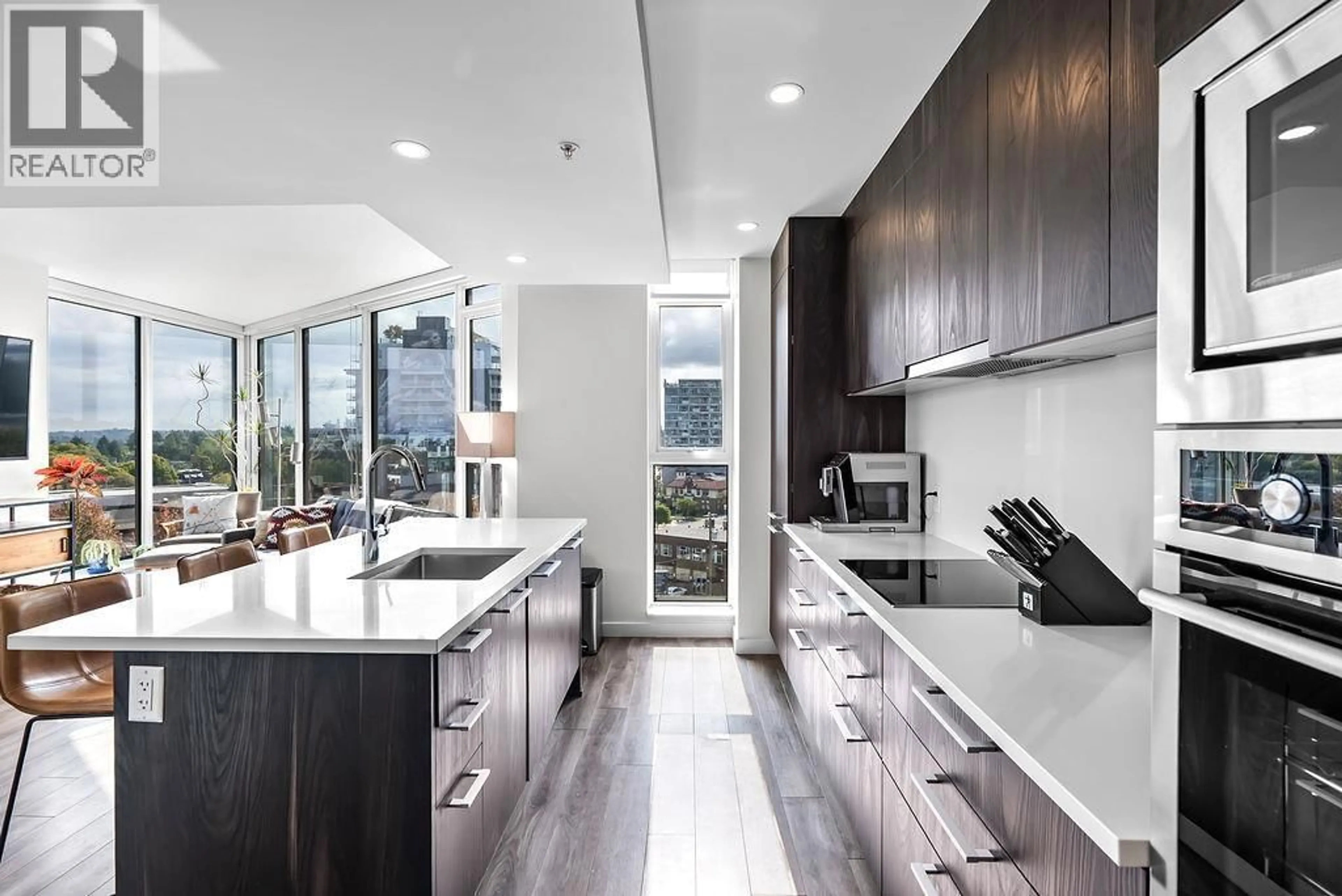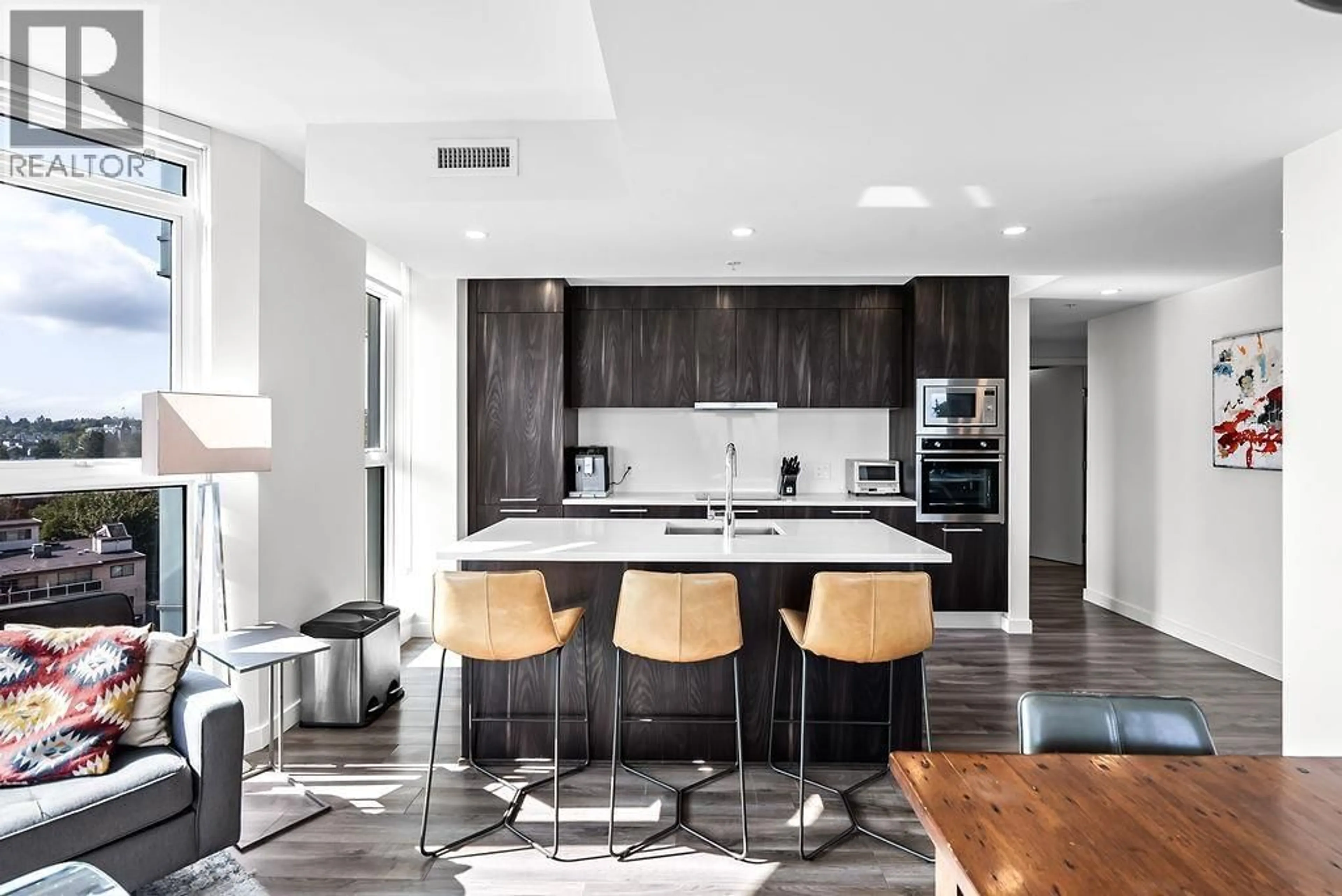905 - 285 10TH AVENUE, Vancouver, British Columbia V5Y0H6
Contact us about this property
Highlights
Estimated valueThis is the price Wahi expects this property to sell for.
The calculation is powered by our Instant Home Value Estimate, which uses current market and property price trends to estimate your home’s value with a 90% accuracy rate.Not available
Price/Sqft$1,224/sqft
Monthly cost
Open Calculator
Description
WIDE OPEN, UNINTERRUPTED CITY, MOUNTAIN & SUNRISE VIEWS! This 2-bed, 2-bath corner suite showcases extensive floor-to-ceiling windows flooding the home with natural light & framing panoramic, wrap-around outlooks from downtown to QE Park! TWO private balconies add al fresco extensions to your living space. Immaculately maintained, one owner, never rented. Enjoy A/C, a well-appointed kitchen with island, separated bedrooms, & exceptional storage: extensive custom built-ins in the entry, primary suite, & ensuite plus THREE lockers! 2nd bedroom includes a high-end Murphy Bed (negotiable). Amenities include fitness centre, guest suite, garden plots, dog run/wash, party room & more. Prime Mount Pleasant location, steps to shops, cafés, groceries, & future Broadway SkyTrain. 1 EV parking incl. (id:39198)
Property Details
Interior
Features
Exterior
Parking
Garage spaces -
Garage type -
Total parking spaces 1
Condo Details
Amenities
Exercise Centre, Guest Suite, Laundry - In Suite
Inclusions
Property History
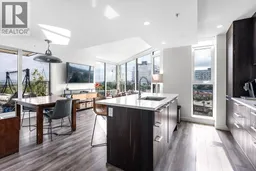 40
40
