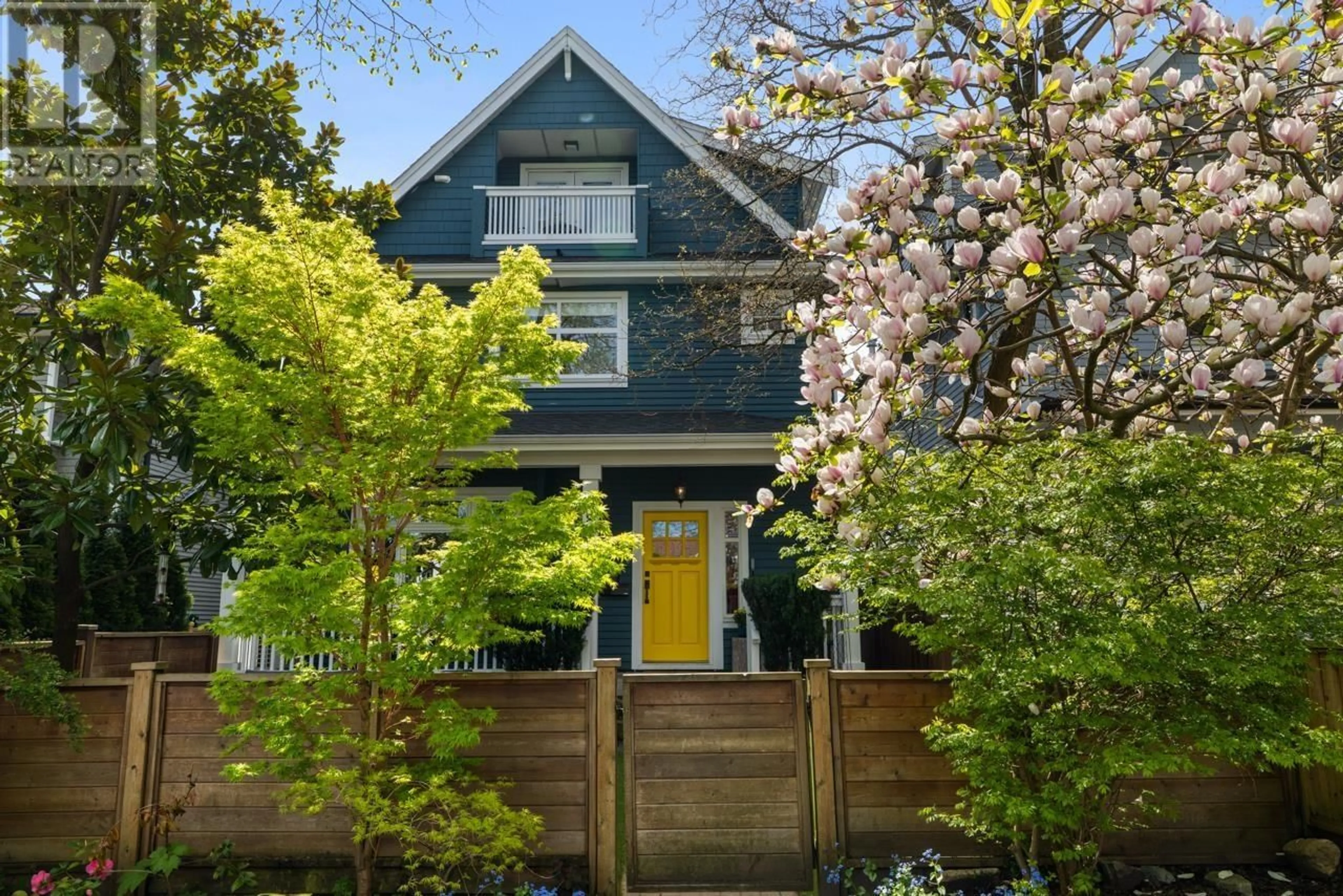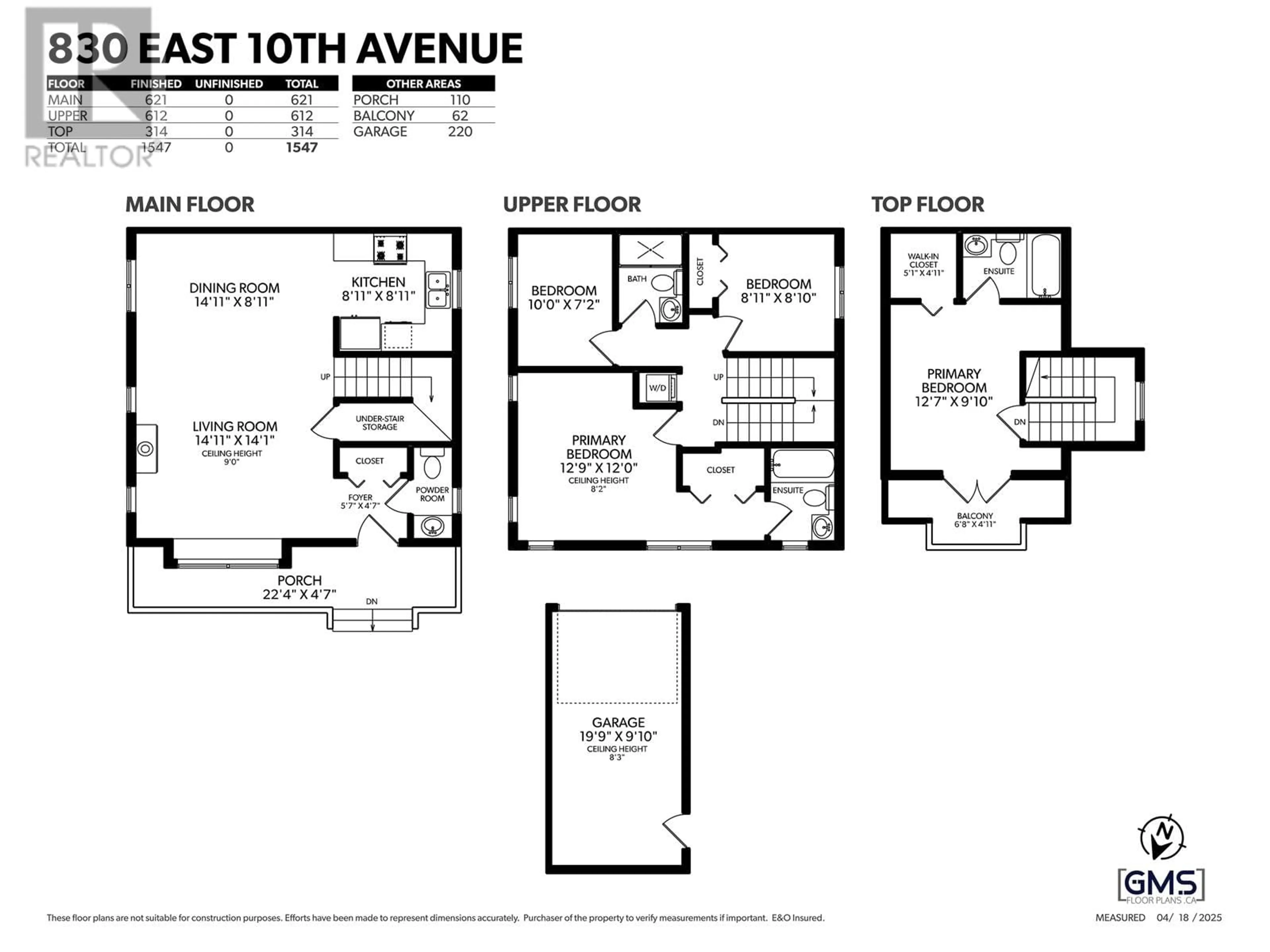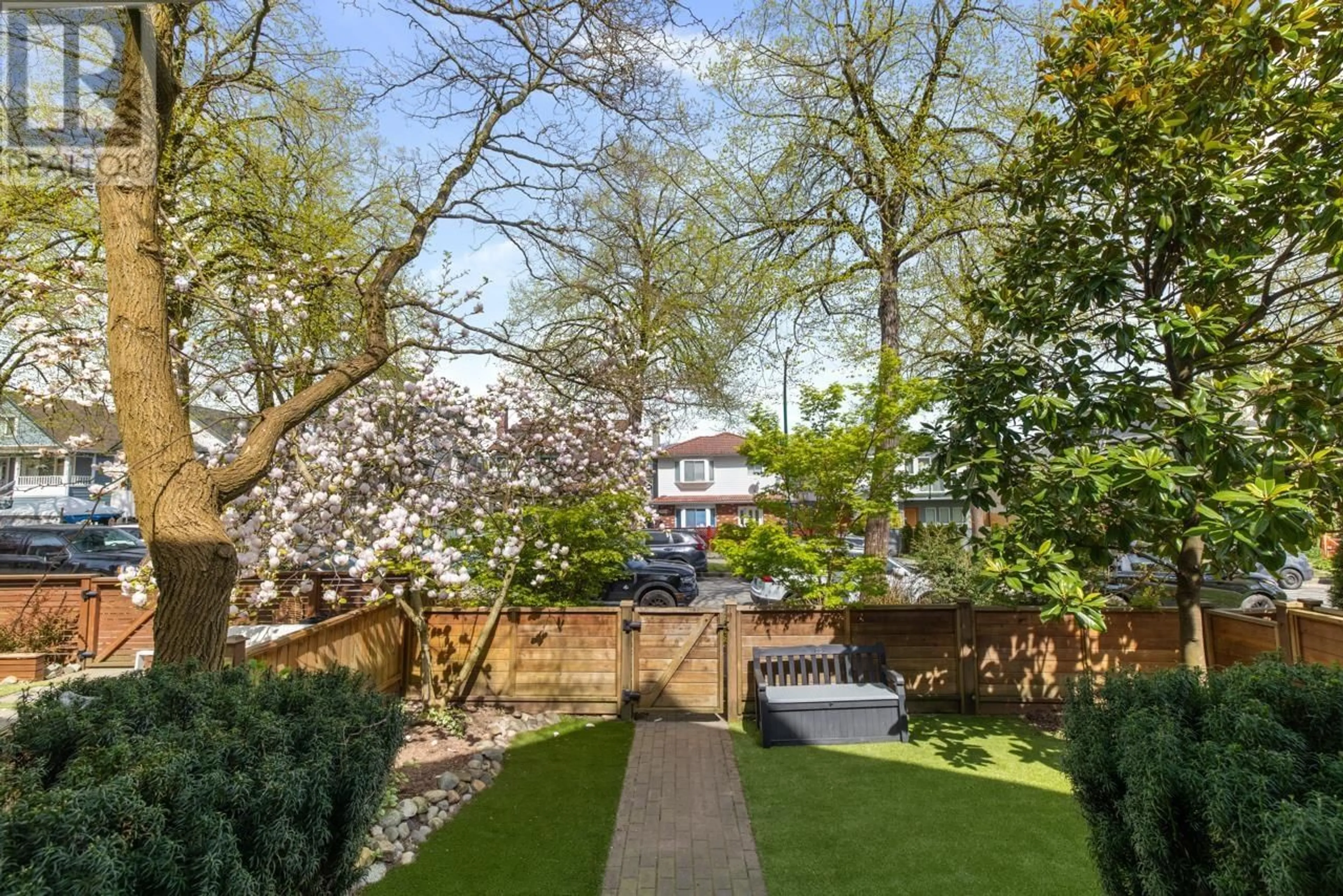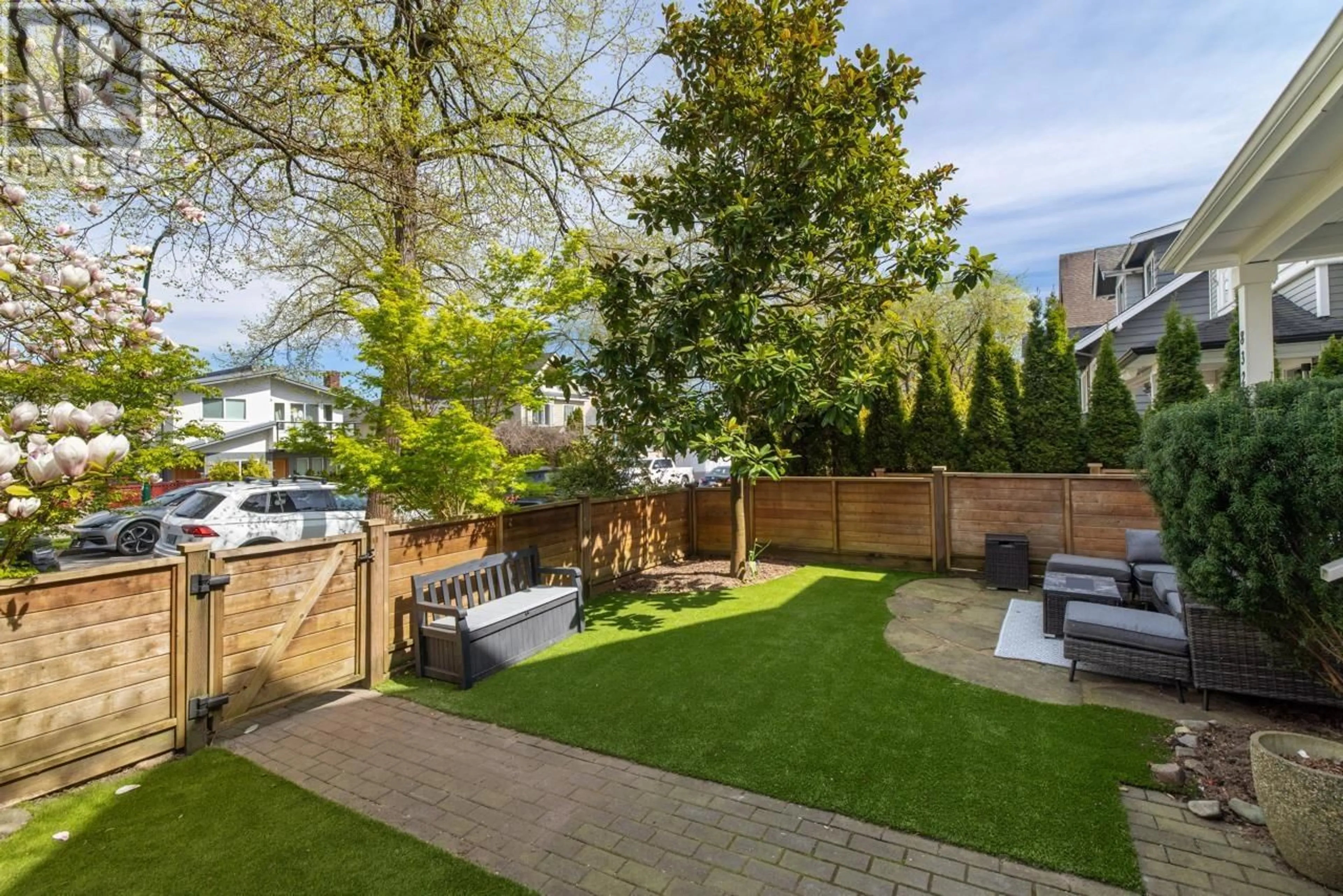830 10TH AVENUE, Vancouver, British Columbia V5T2B1
Contact us about this property
Highlights
Estimated valueThis is the price Wahi expects this property to sell for.
The calculation is powered by our Instant Home Value Estimate, which uses current market and property price trends to estimate your home’s value with a 90% accuracy rate.Not available
Price/Sqft$1,153/sqft
Monthly cost
Open Calculator
Description
Welcome to this beautiful West Coast contemporary 4-bed, 4-bath half duplex in East Vancouver´s sought-after Mount Pleasant-an ideal home for growing families! The open-concept main floor flows seamlessly between the living, dining, and kitchen areas, perfect for daily living and entertaining. Upstairs offers three spacious bedrooms and two baths, while the top floor features a private retreat with a fourth bedroom, ensuite, walk-in closet, and a stunning patio with mountain and city views. Highlights include wide plank hardwood floors, updated appliances, air conditioning, and a charming window ledge that fills the home with natural light. A large front porch and fully fenced, professionally landscaped private yard complete this family-friendly gem. Don´t miss it! (id:39198)
Property Details
Interior
Features
Exterior
Parking
Garage spaces -
Garage type -
Total parking spaces 1
Condo Details
Amenities
Laundry - In Suite
Inclusions
Property History
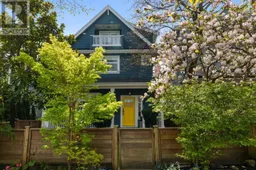 29
29
