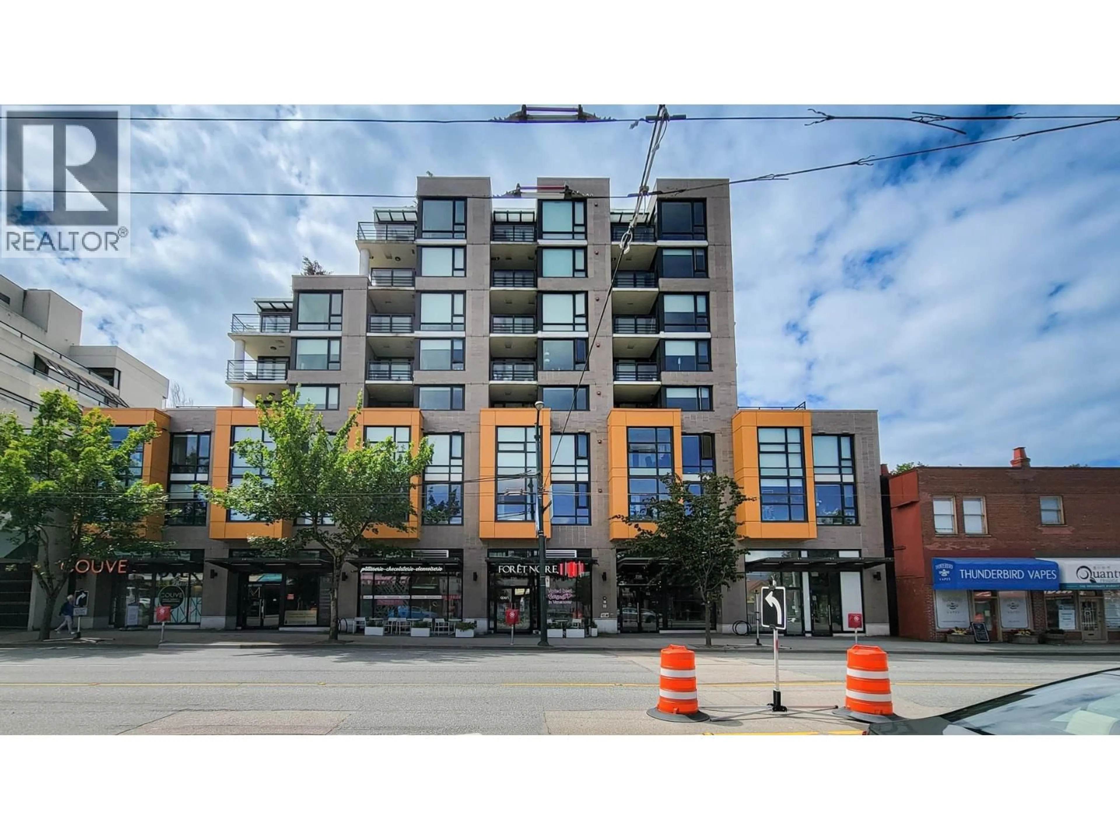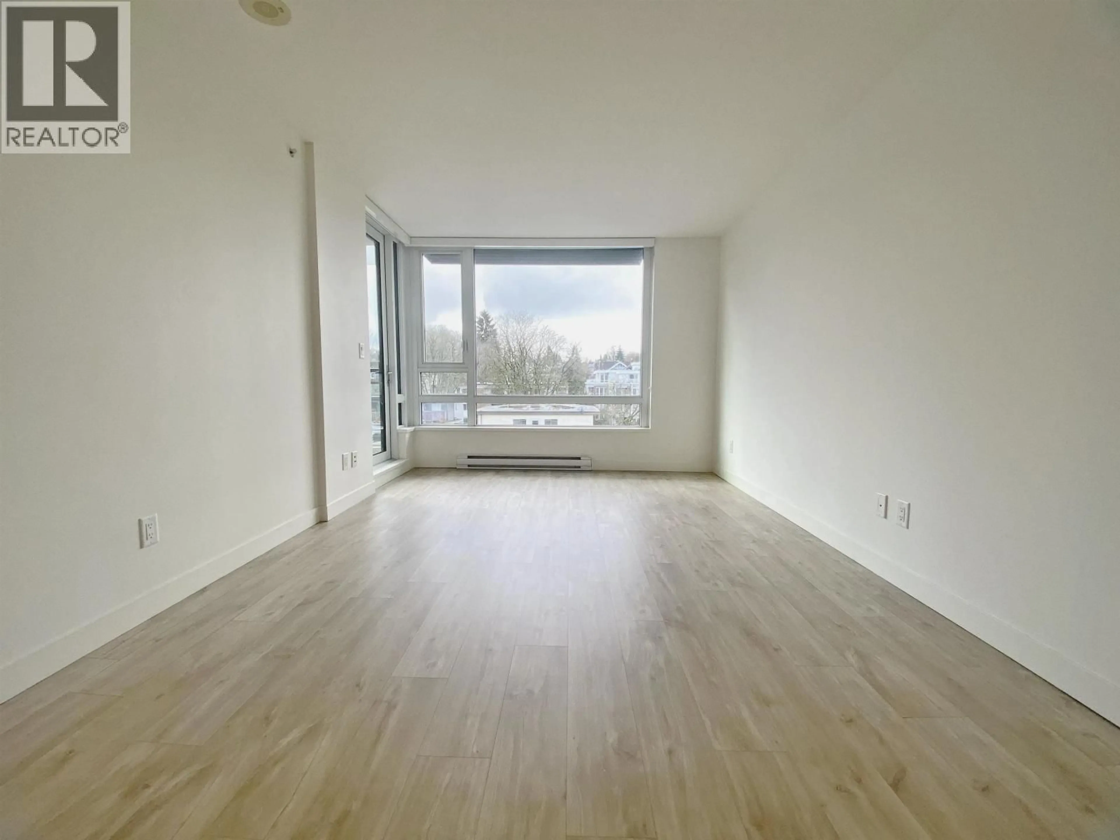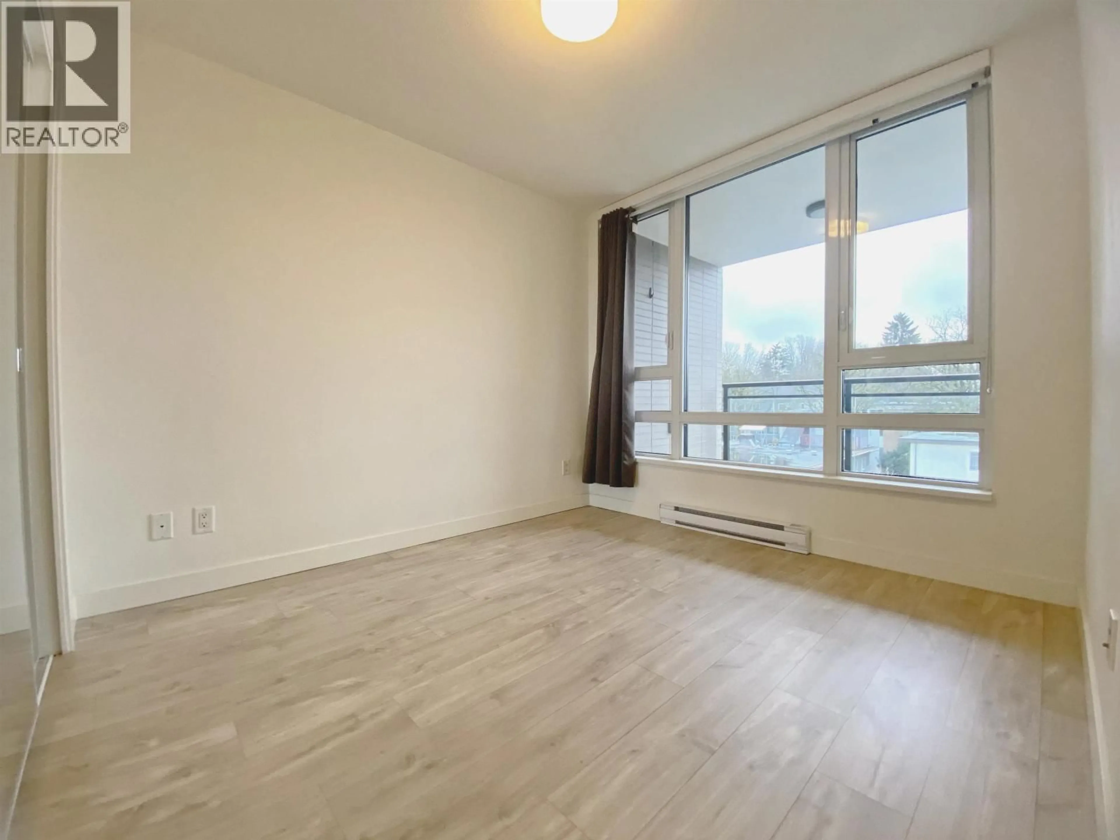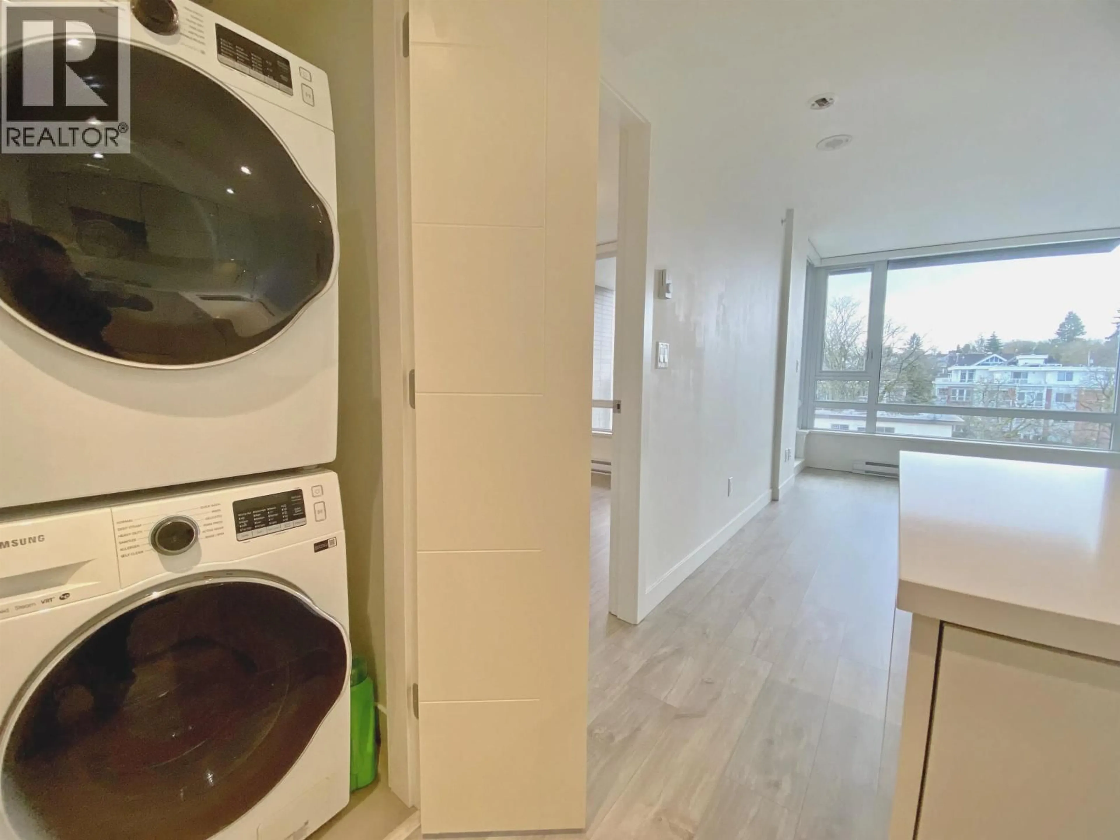802 - 238 BROADWAY, Vancouver, British Columbia V5Y0L2
Contact us about this property
Highlights
Estimated valueThis is the price Wahi expects this property to sell for.
The calculation is powered by our Instant Home Value Estimate, which uses current market and property price trends to estimate your home’s value with a 90% accuracy rate.Not available
Price/Sqft$1,309/sqft
Monthly cost
Open Calculator
Description
What 's like to live in the central location in Vancouver with Broadway Station at your footsteps? Only 5 minutes walking to the Broadway City Hall Station for the New Broadway Subway & Canada Line Skytrain. Absolutely no need for parking , but we throw in one for you . Fantastic subpenthouse unit in Citti building . Rarely available, quiet south facing, 1 bedroom plus den, 569 sf., features great south views, excellent open concept floor plan, open concept kitchen features, European high-end cabinetry & Liebherr fridge, Fulgor gas range and Blomberg dishwasher . Close proximity to Whole Foods, No Frills, shops, restaurants & park . Rentals and pets friendly. Complex has great amenities with gym, huge party room, garden plots & bike storage rooms. (id:39198)
Property Details
Interior
Features
Exterior
Parking
Garage spaces -
Garage type -
Total parking spaces 1
Condo Details
Amenities
Exercise Centre, Laundry - In Suite
Inclusions
Property History
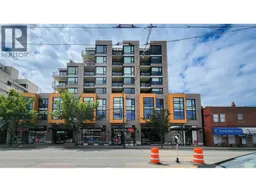 13
13
