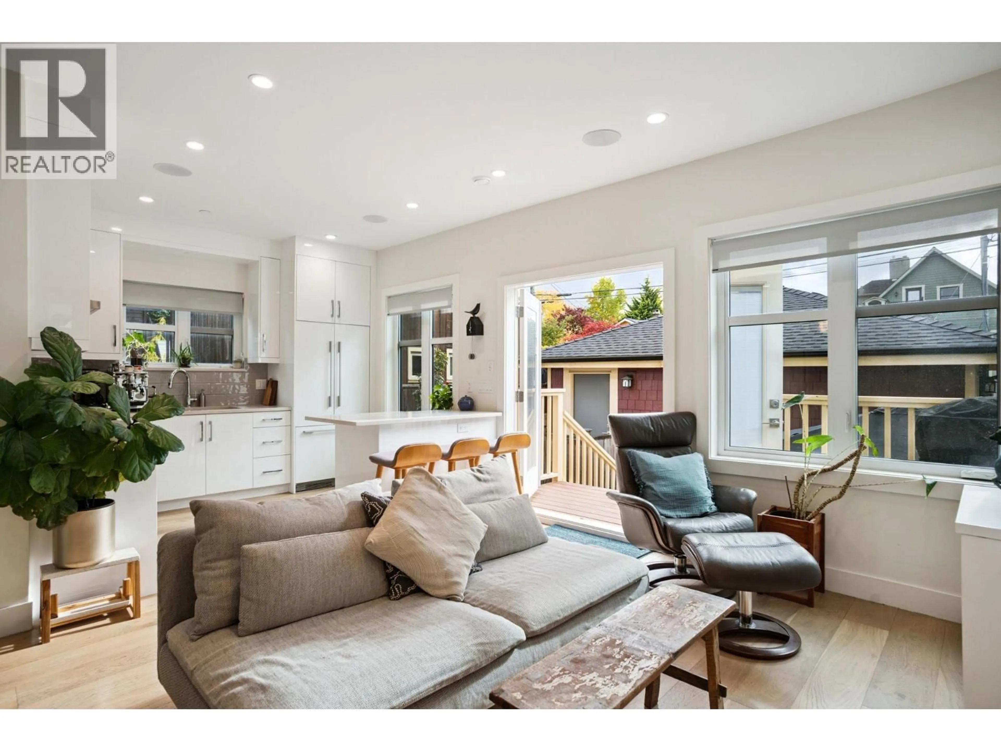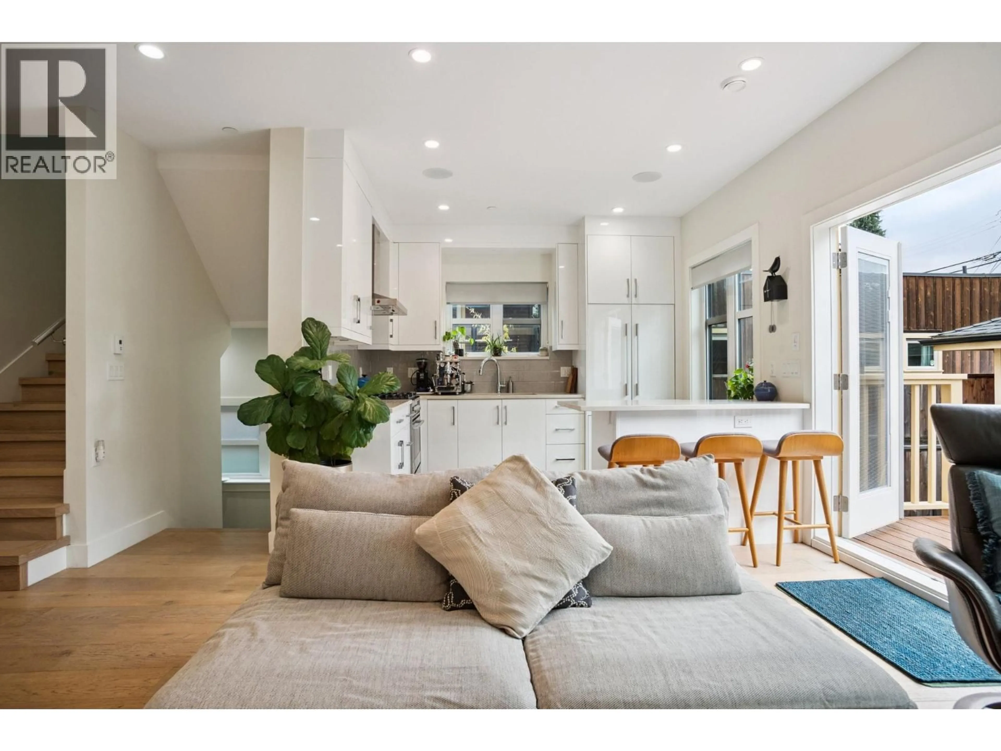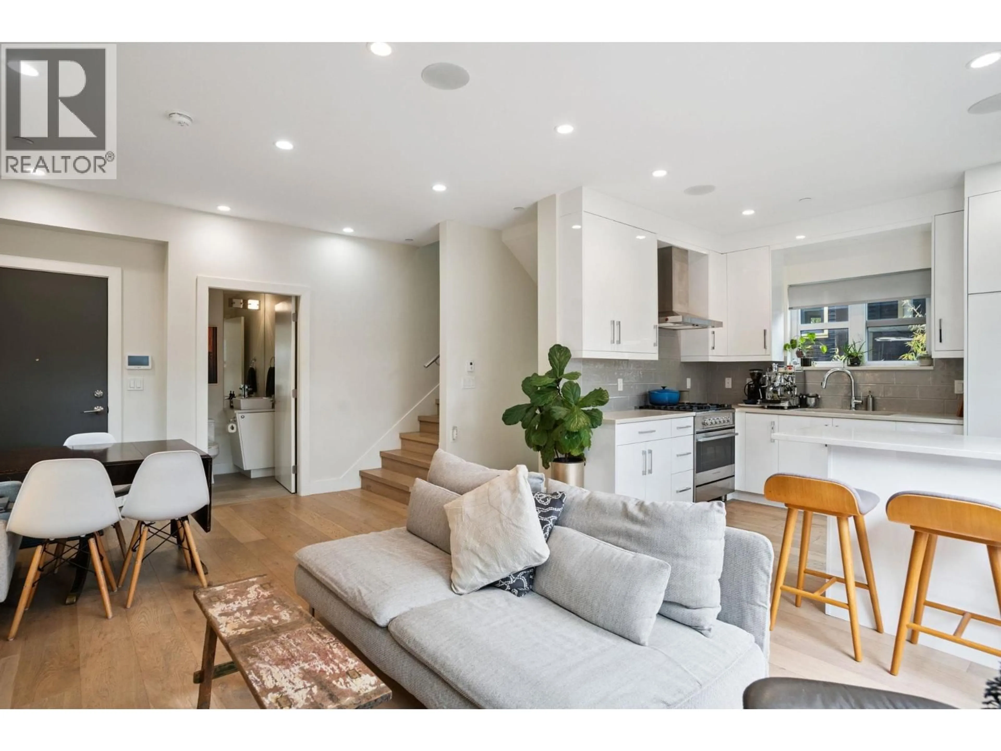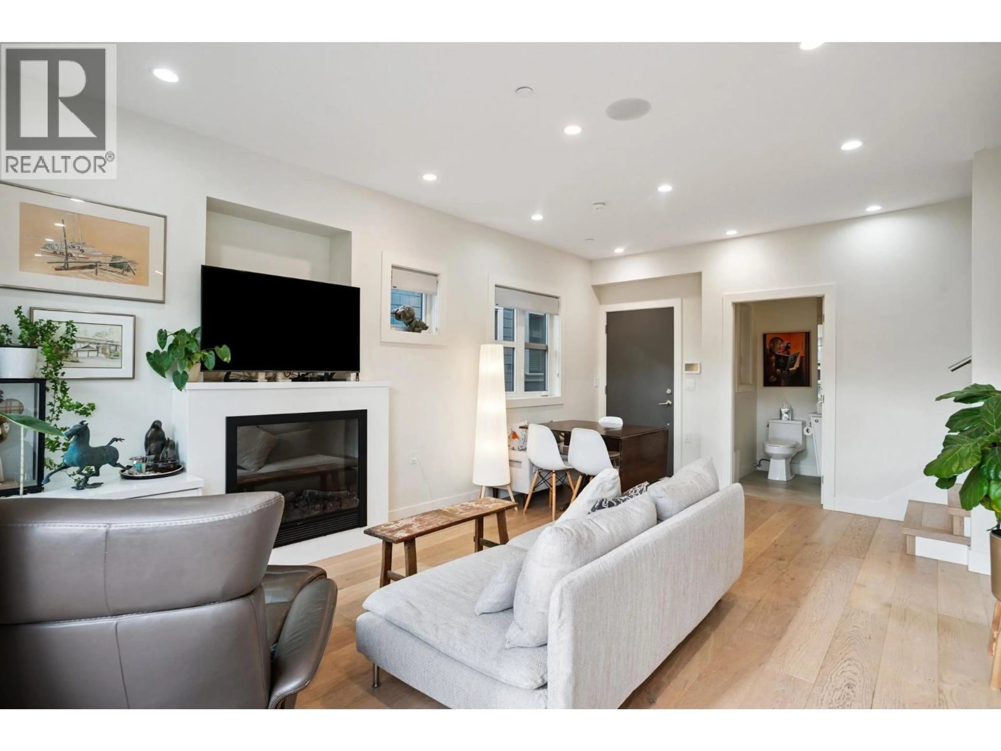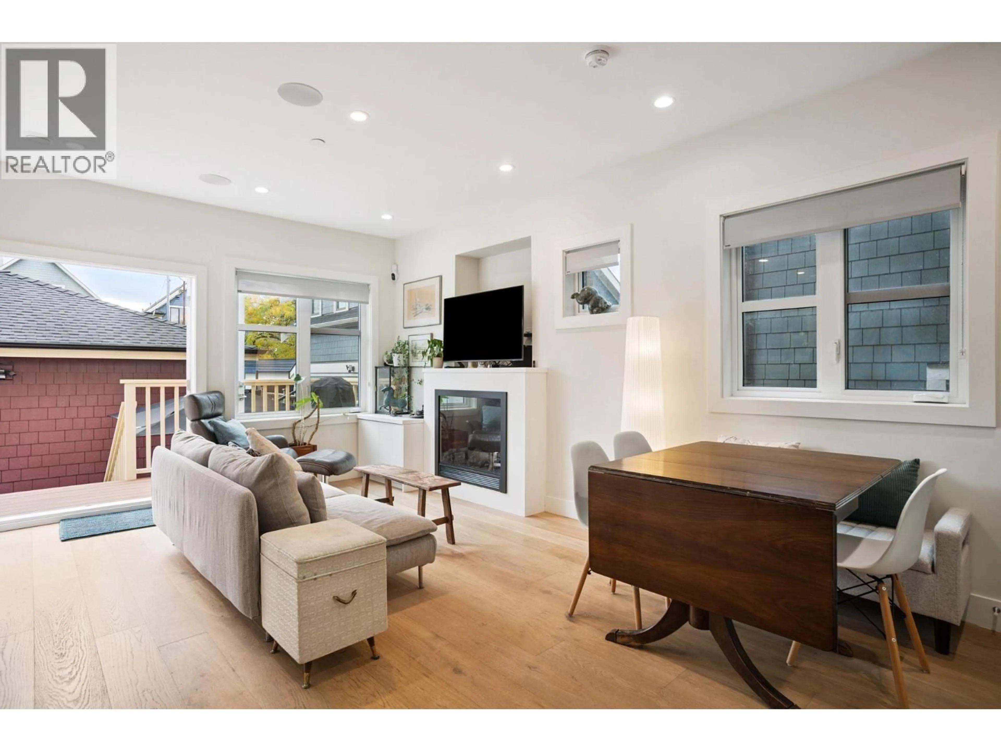764 14TH AVENUE, Vancouver, British Columbia V5T2N3
Contact us about this property
Highlights
Estimated valueThis is the price Wahi expects this property to sell for.
The calculation is powered by our Instant Home Value Estimate, which uses current market and property price trends to estimate your home’s value with a 90% accuracy rate.Not available
Price/Sqft$1,148/sqft
Monthly cost
Open Calculator
Description
Experience the perfect blend of past and present in this exceptional south facing 1/2 Duplex by Indra Homes, ideally set in vibrant Mount Pleasant VE. This home offers 3 bedrooms plus a den and 4 bathrooms across three finished levels. It pairs beautiful 1908 character retention with modern luxury, and showcases high-quality Fisher Paykel stainless steel integrated appliances, double drawer dishwasher, custom wood cabinetry, and quartz countertops. Enjoy elegant hardwood floors, the comfort of radiant heating, and hot water on demand. Peace of mind comes standard with a private secured single garage with EV charger, 3 security cameras and a new home warranty. Professional landscaped garden with easy maintenance stone patio lounging area. Upper deck includes gas bbq hookup for access and convenience any season. Enjoy listening to your favorite music through the surround sound speaker system indoors. (id:39198)
Property Details
Interior
Features
Exterior
Parking
Garage spaces -
Garage type -
Total parking spaces 1
Condo Details
Amenities
Laundry - In Suite
Inclusions
Property History
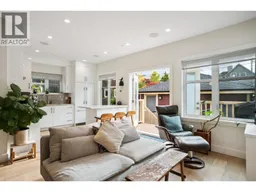 40
40
