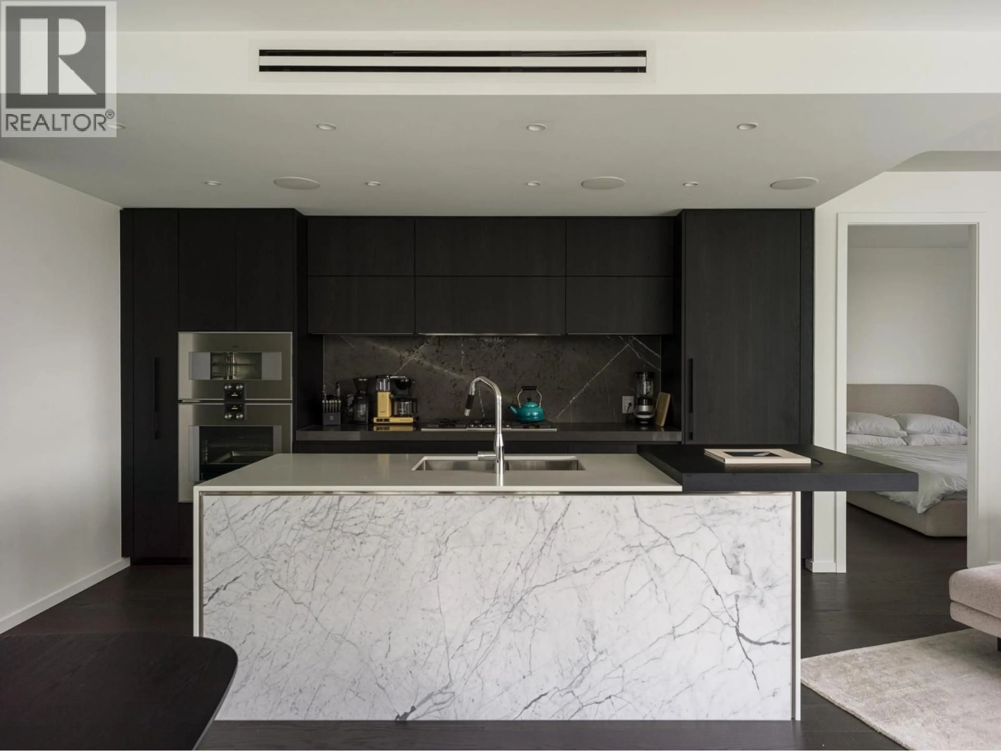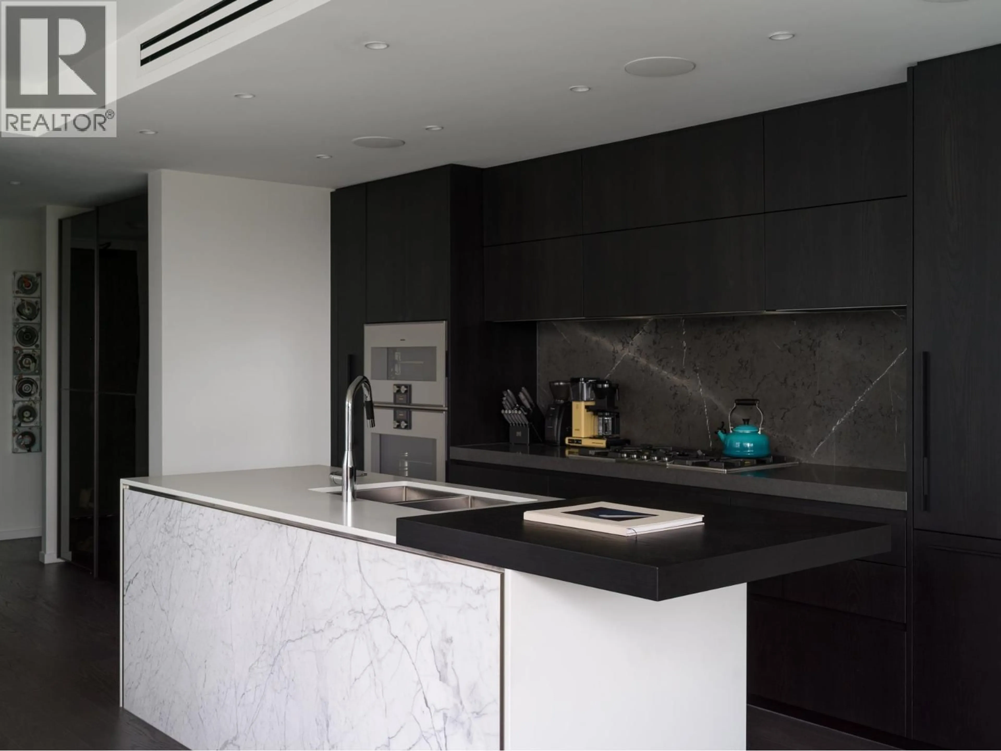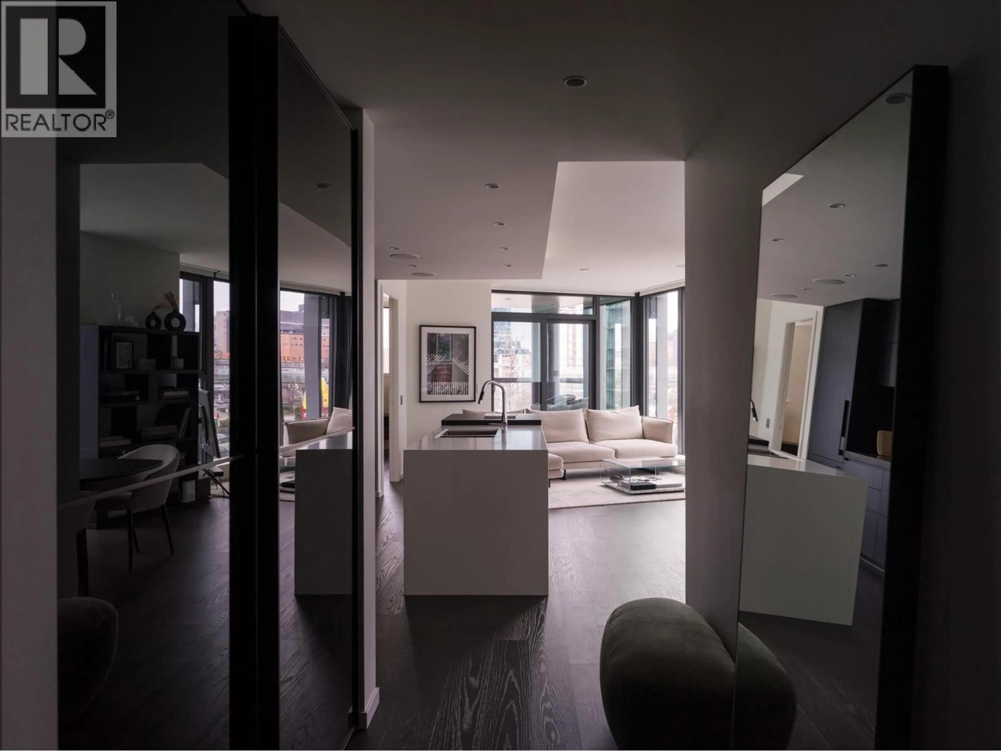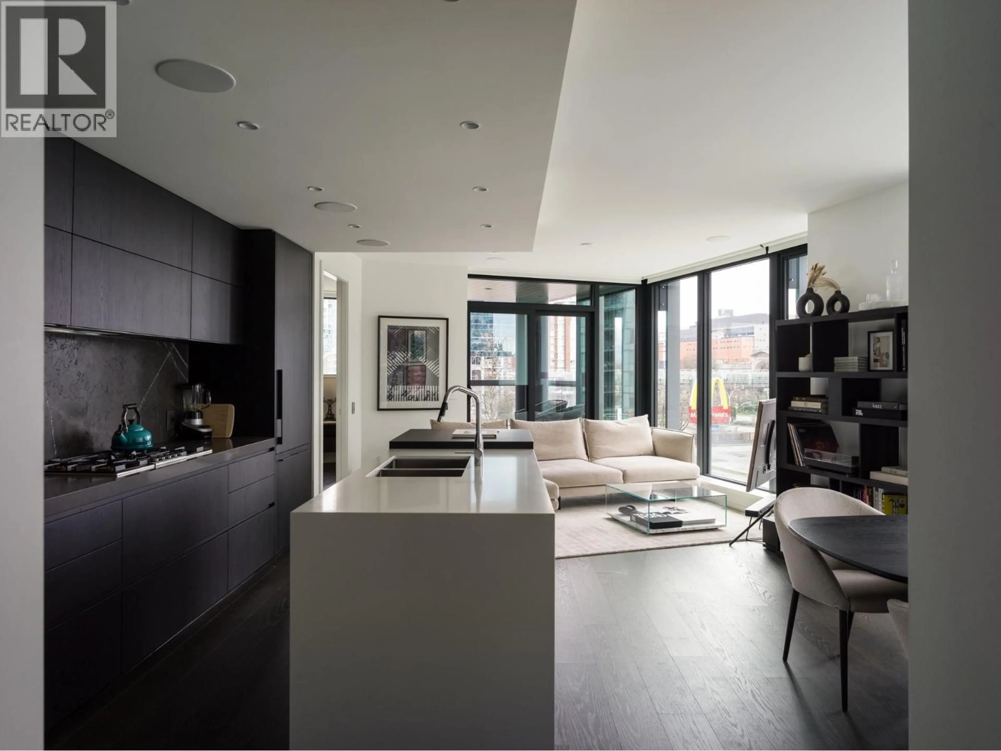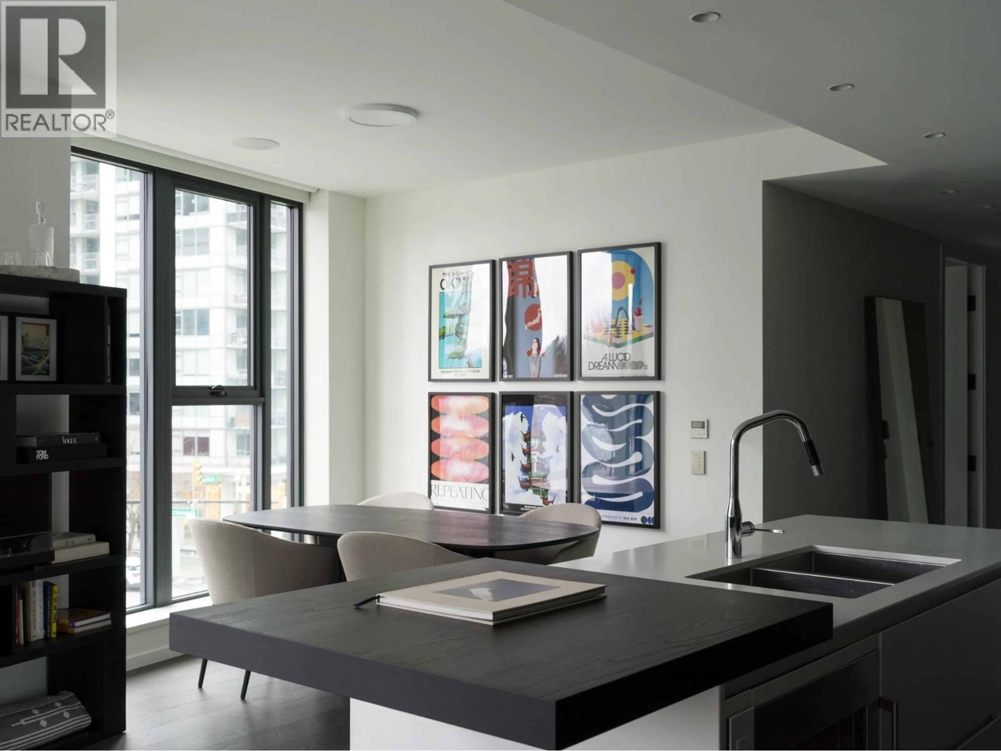406 - 1601 QUEBEC STREET, Vancouver, British Columbia V6A0J9
Contact us about this property
Highlights
Estimated valueThis is the price Wahi expects this property to sell for.
The calculation is powered by our Instant Home Value Estimate, which uses current market and property price trends to estimate your home’s value with a 90% accuracy rate.Not available
Price/Sqft$1,373/sqft
Monthly cost
Open Calculator
Description
Tesoro by Concert Properties marks the final residential chapter on False Creek. Limited to 92 boutique homes, this two-bedroom residence offers 1,173 SF of design-led living anchored by a bespoke Poliform kitchen with integrated Gaggenau appliances and marble detailing. Bathrooms feature floating Poliform vanities, full-height marble, radiant in-floor heating and Dornbracht fixtures. Enjoy Poliform closets, Savant automation, air conditioning and a European-inspired spa with concierge. (id:39198)
Property Details
Interior
Features
Exterior
Parking
Garage spaces -
Garage type -
Total parking spaces 1
Condo Details
Amenities
Exercise Centre, Laundry - In Suite
Inclusions
Property History
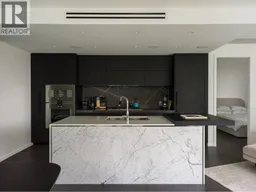 40
40
