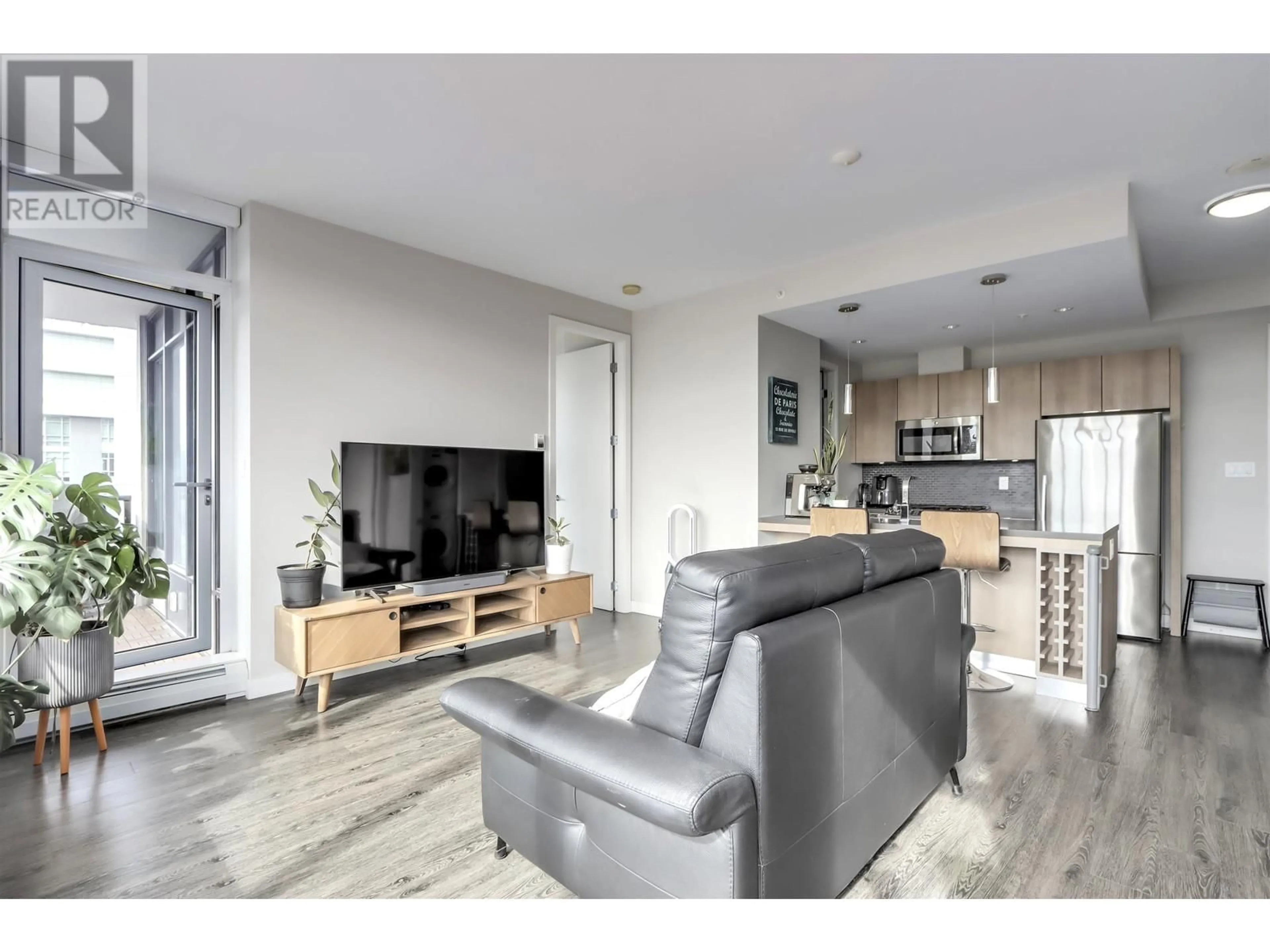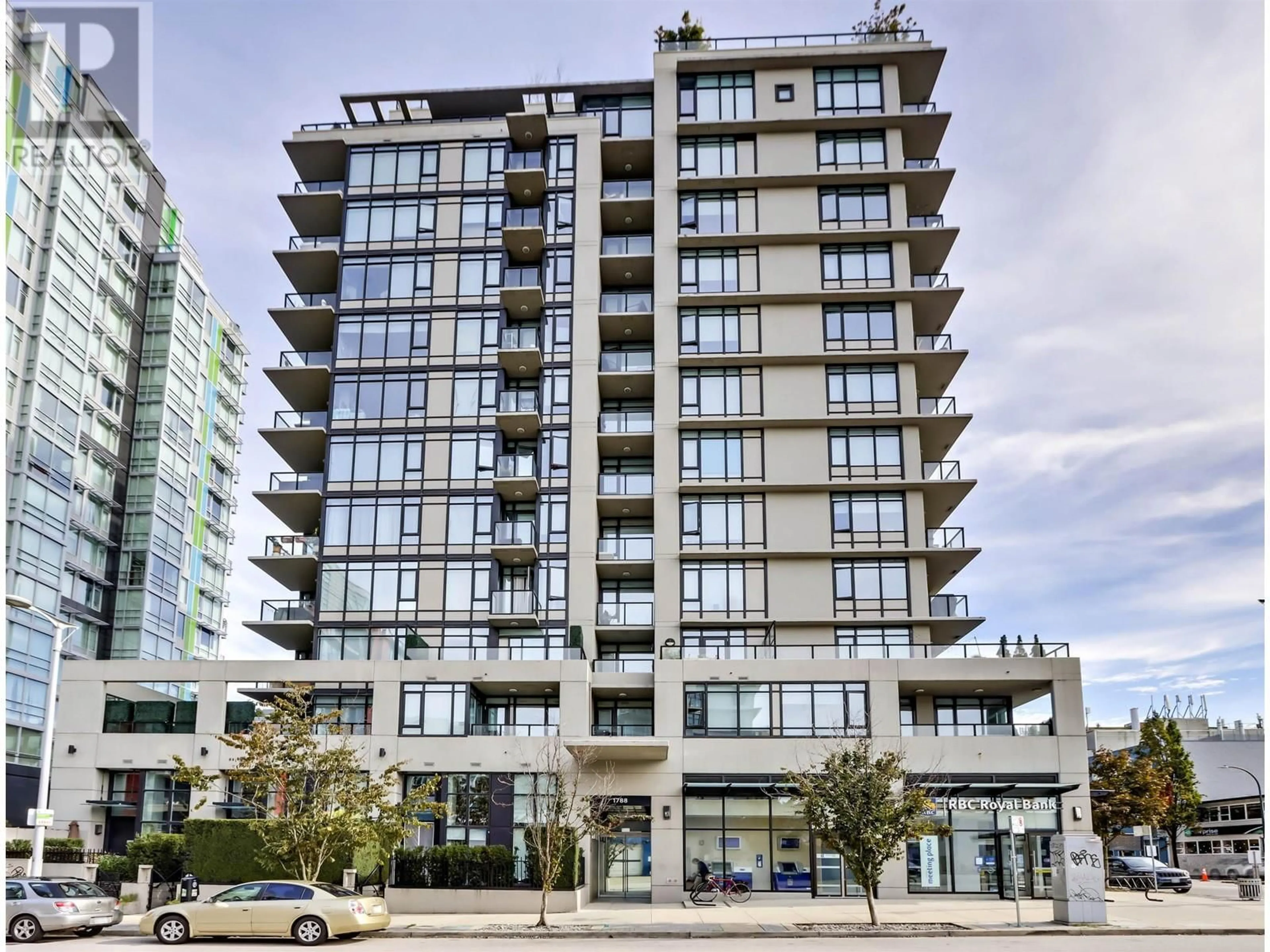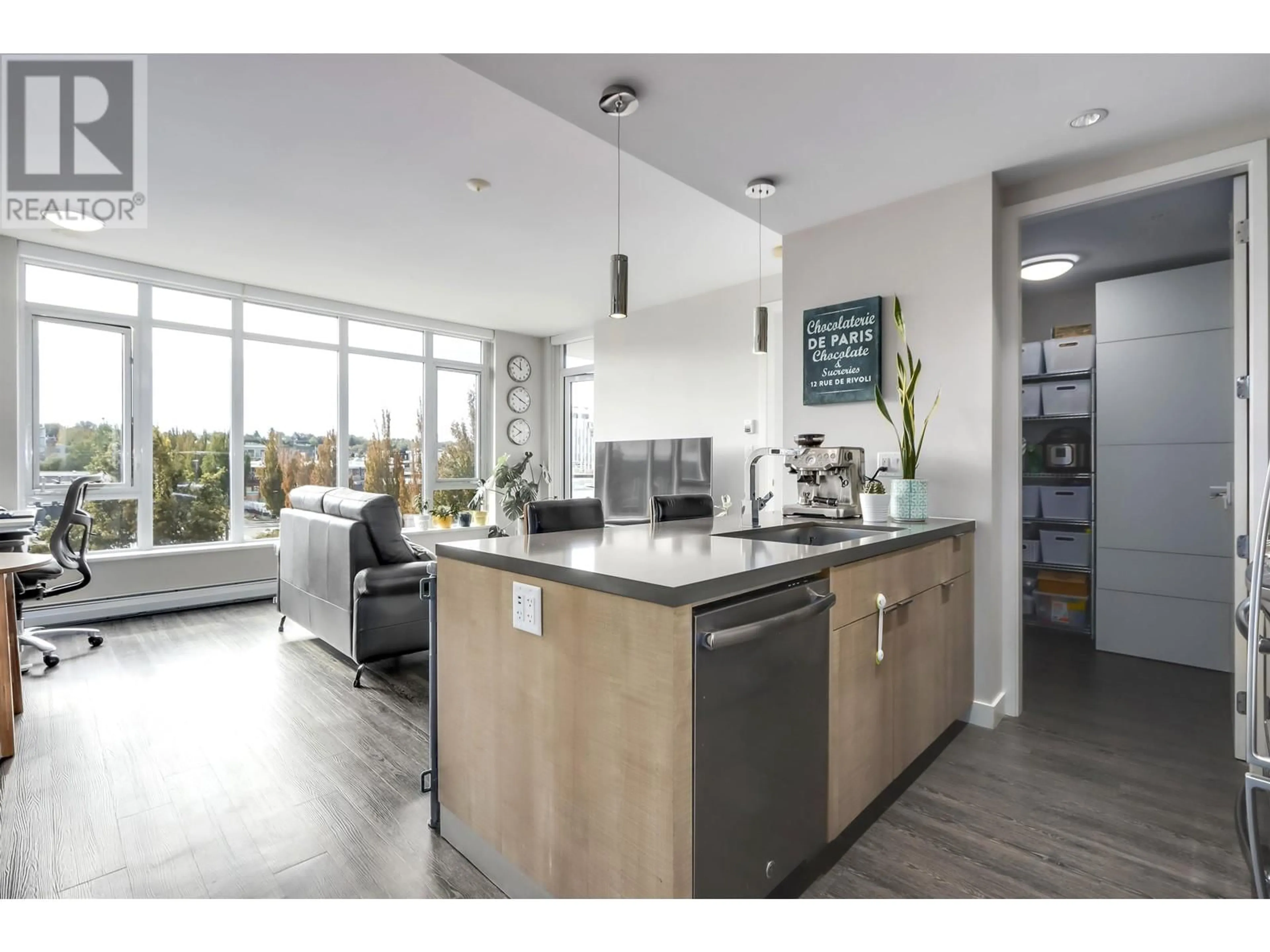402 1788 ONTARIO STREET, Vancouver, British Columbia V5T0G3
Contact us about this property
Highlights
Estimated ValueThis is the price Wahi expects this property to sell for.
The calculation is powered by our Instant Home Value Estimate, which uses current market and property price trends to estimate your home’s value with a 90% accuracy rate.Not available
Price/Sqft$1,136/sqft
Est. Mortgage$3,865/mo
Maintenance fees$569/mo
Tax Amount ()-
Days On Market16 days
Description
In the heart of Olympic Village, 'Proximity' offers the perfect blend of location, style & convenience. This open concept corner 2 bedroom & 2 bath condo has a spacious living room, 9ft ceilings & bright oversized windows. Some features include sleek s/s appliances, gas range, stone counter tops, premium Hydrocork flooring, built-in wine rack & black-out blinds in bedrooms. Comfortable layout w bedrooms & baths on opposite ends, & heated floor in the primary ensuite. Enjoy resort lifestyle at home w views of False Creek from the roof top patio. Located steps away from Seawall, grocery stores, restaurants, shopping, breweries & public transit. Comes w a storage locker & 1 parking stall, including a 110V outlet for your electric car. Make this exceptional residence your own! (id:39198)
Property Details
Interior
Features
Exterior
Parking
Garage spaces 1
Garage type Underground
Other parking spaces 0
Total parking spaces 1
Condo Details
Amenities
Exercise Centre, Laundry - In Suite, Recreation Centre
Inclusions
Property History
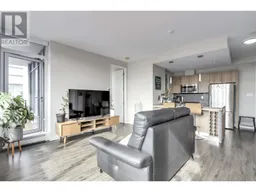 30
30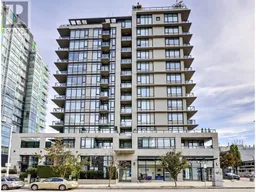 30
30
