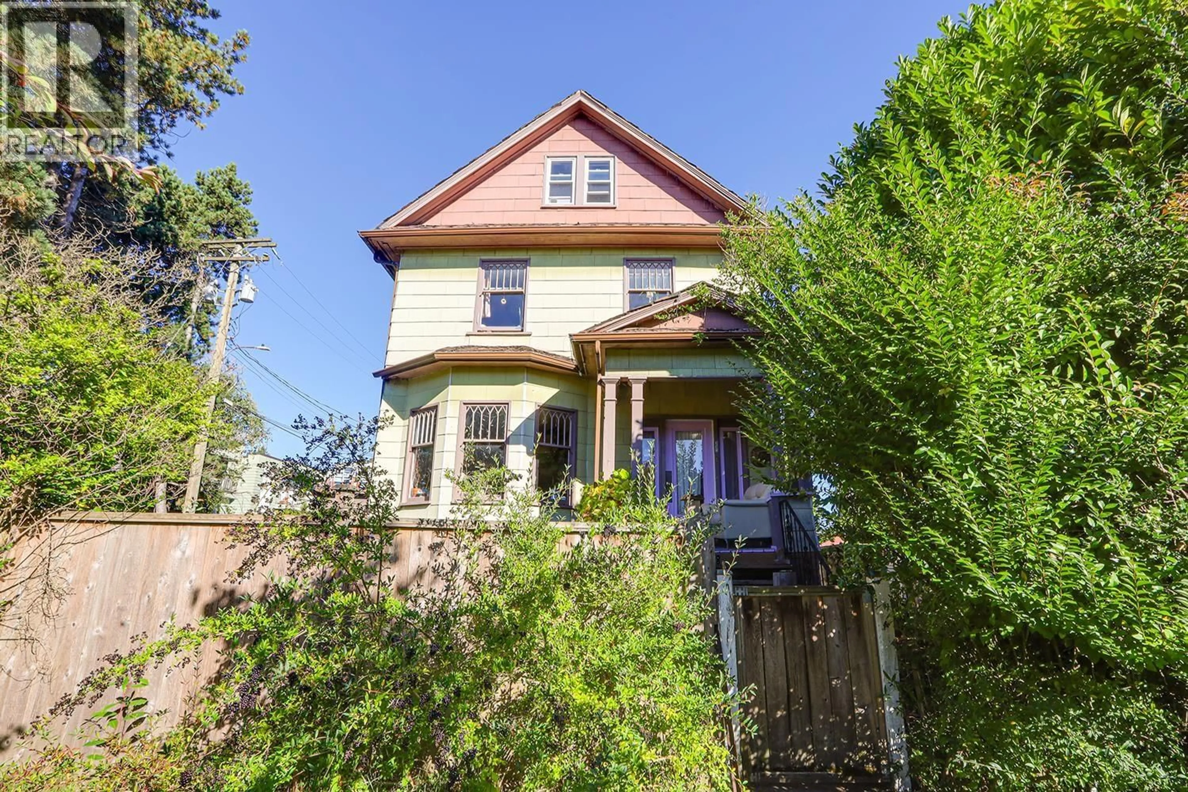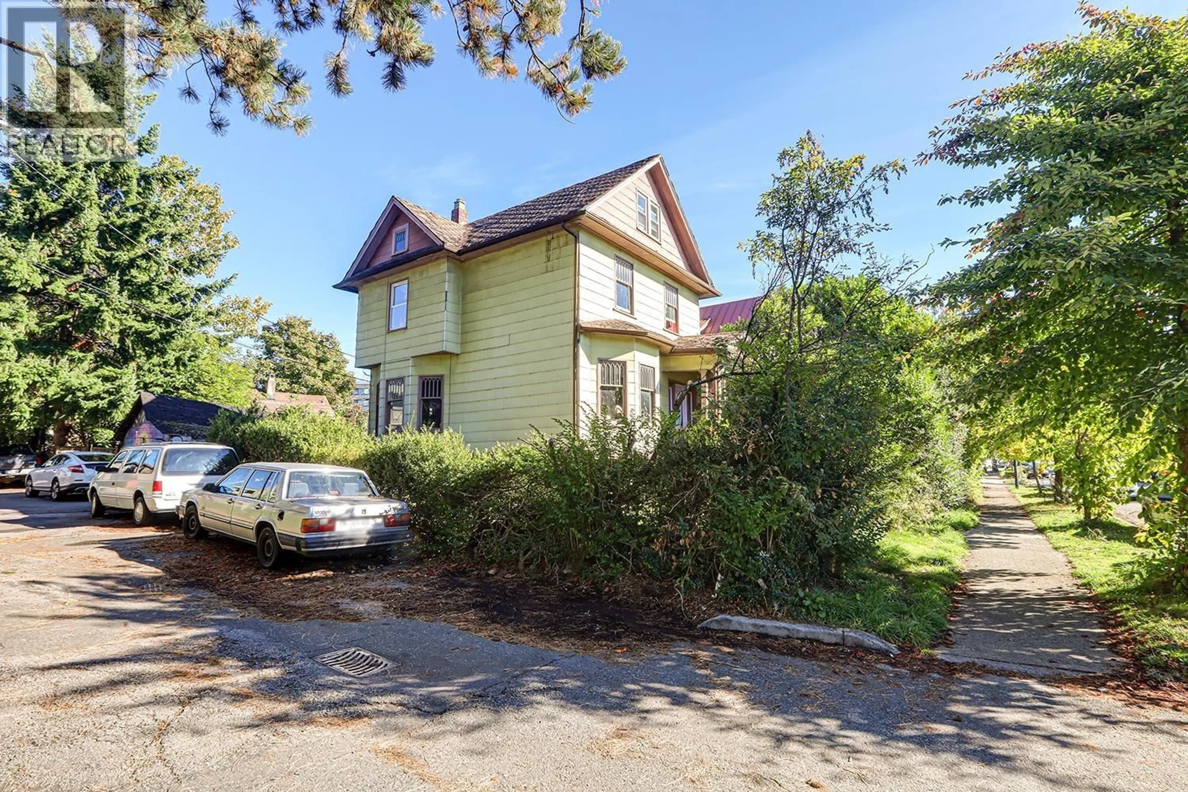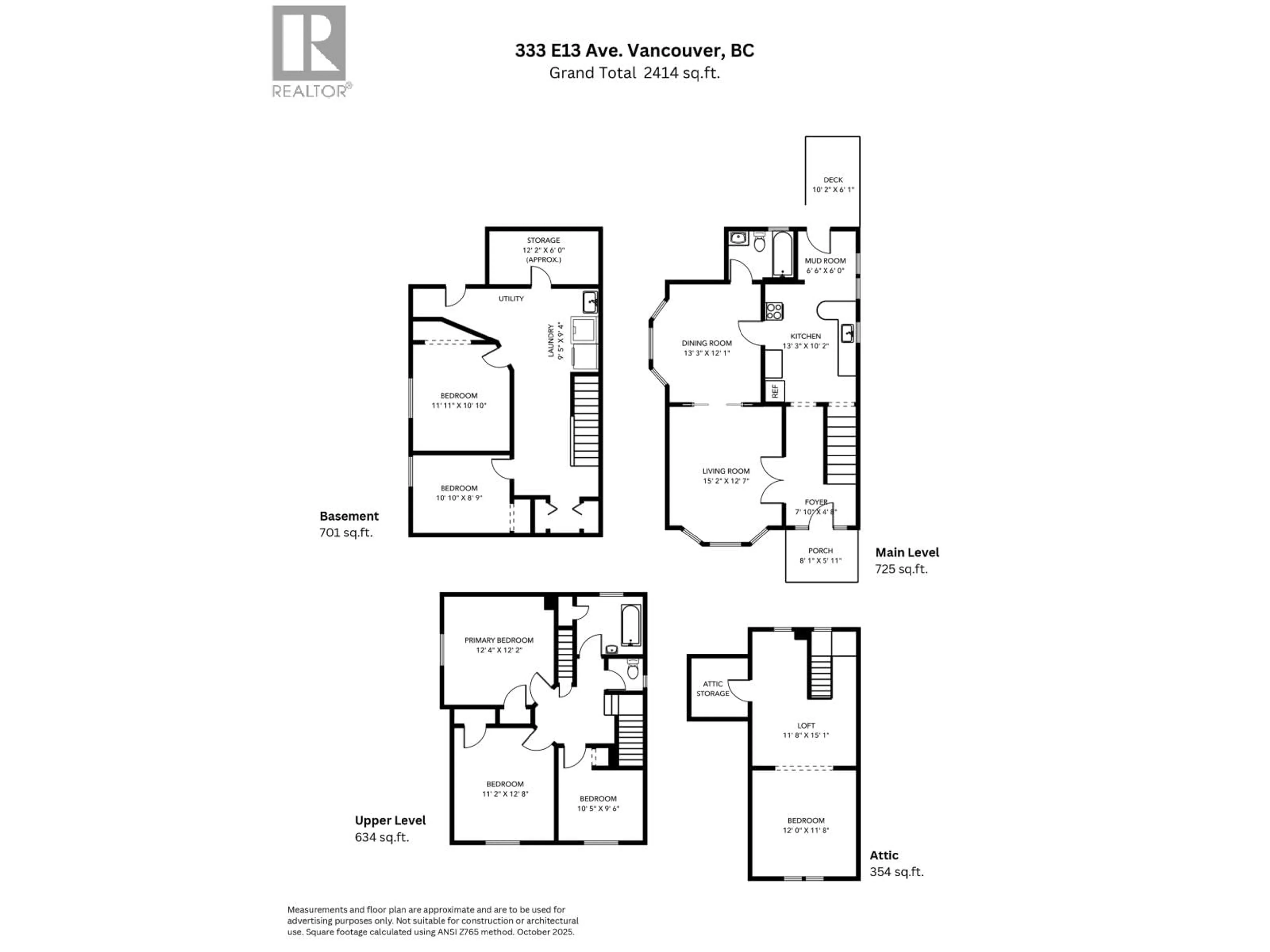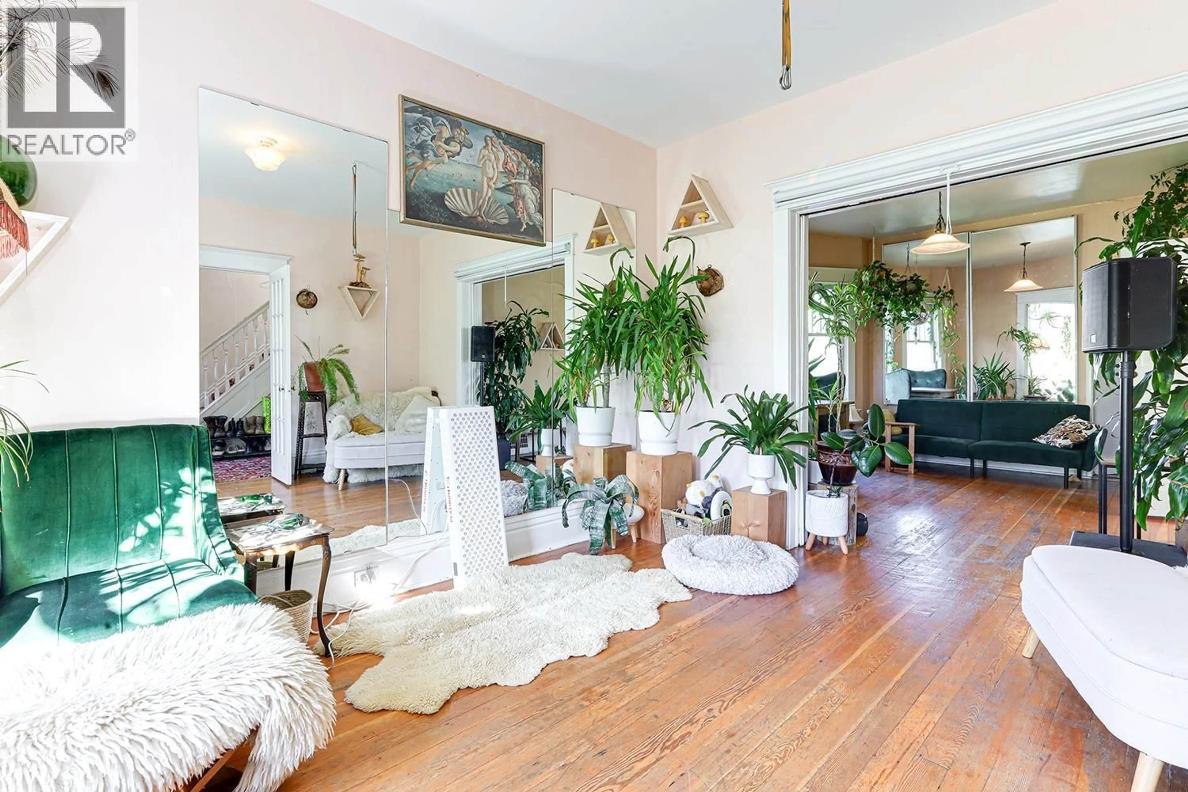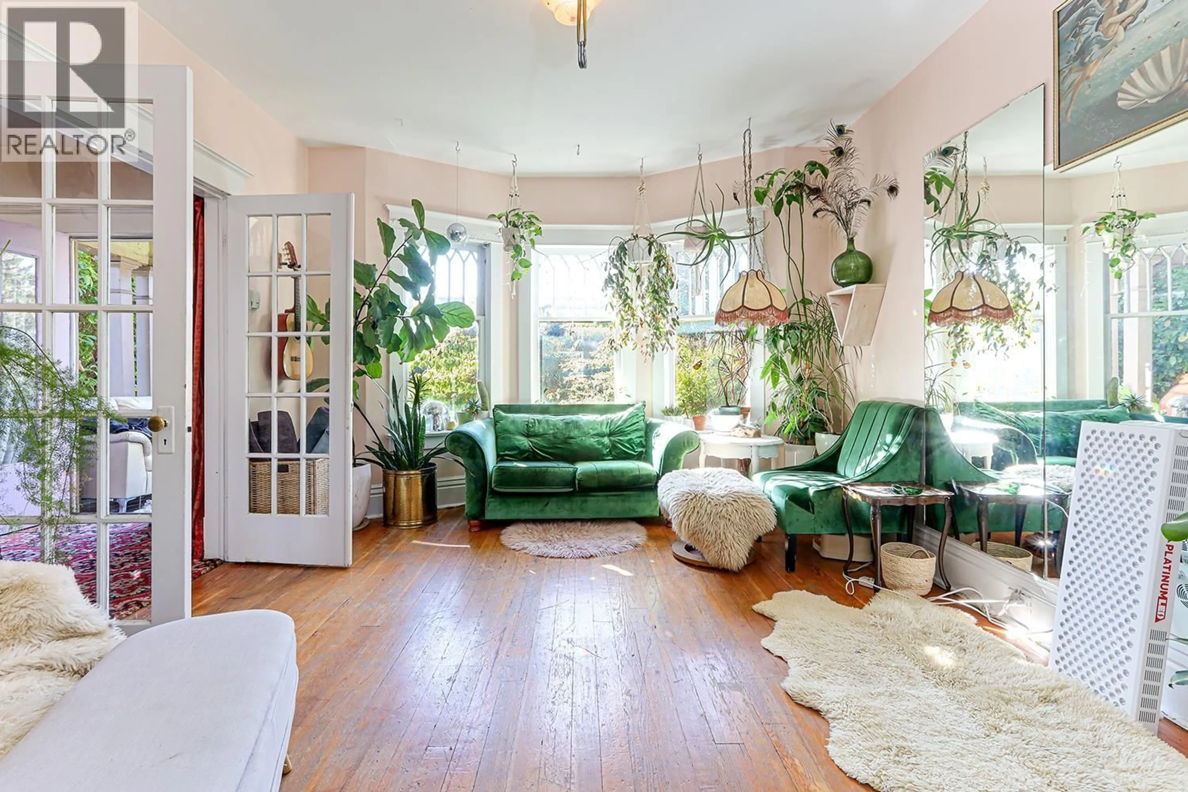333 13TH AVENUE, Vancouver, British Columbia V5T2K6
Contact us about this property
Highlights
Estimated valueThis is the price Wahi expects this property to sell for.
The calculation is powered by our Instant Home Value Estimate, which uses current market and property price trends to estimate your home’s value with a 90% accuracy rate.Not available
Price/Sqft$658/sqft
Monthly cost
Open Calculator
Description
Exceptionally charming 1910 character home on a valuable 4,207sf corner lot in the heart of Mount Pleasant. This basement + 3-level residence offers 6 bdrms & 2.5 baths across a warm, inviting layout. Showcasing solid wood craftsmanship, fir floors, generous rooms, and a beautiful hand-built staircase with medieval charm. Steps to shops, restaurants, cafés, parks, banks & Mount St. Joseph Hospital, making it an ideal rental with consistent demand & minimal vacancy. Excellent long-term investment with strong land value growth, redevelopment & assembly potential. Perfectly located near Main St, close to transit, schools, and just minutes to Downtown Vancouver-a rare opportunity to own a piece of Vancouver´s architectural charm in a vibrant, connected and hisitorically rich neighborhood. (id:39198)
Property Details
Interior
Features
Exterior
Parking
Garage spaces -
Garage type -
Total parking spaces 2
Property History
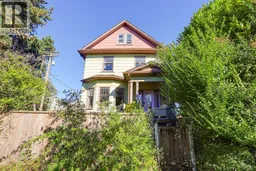 31
31
