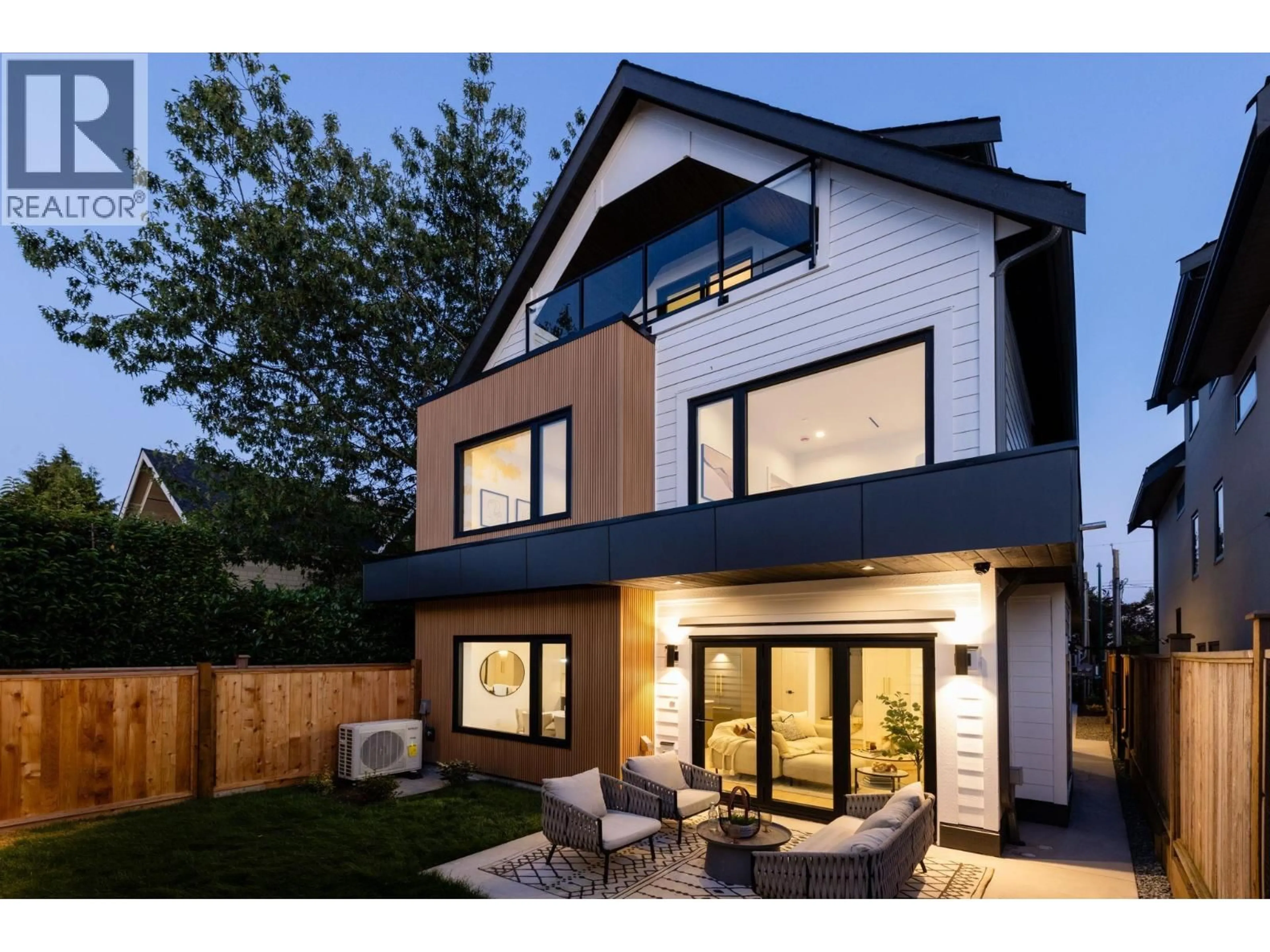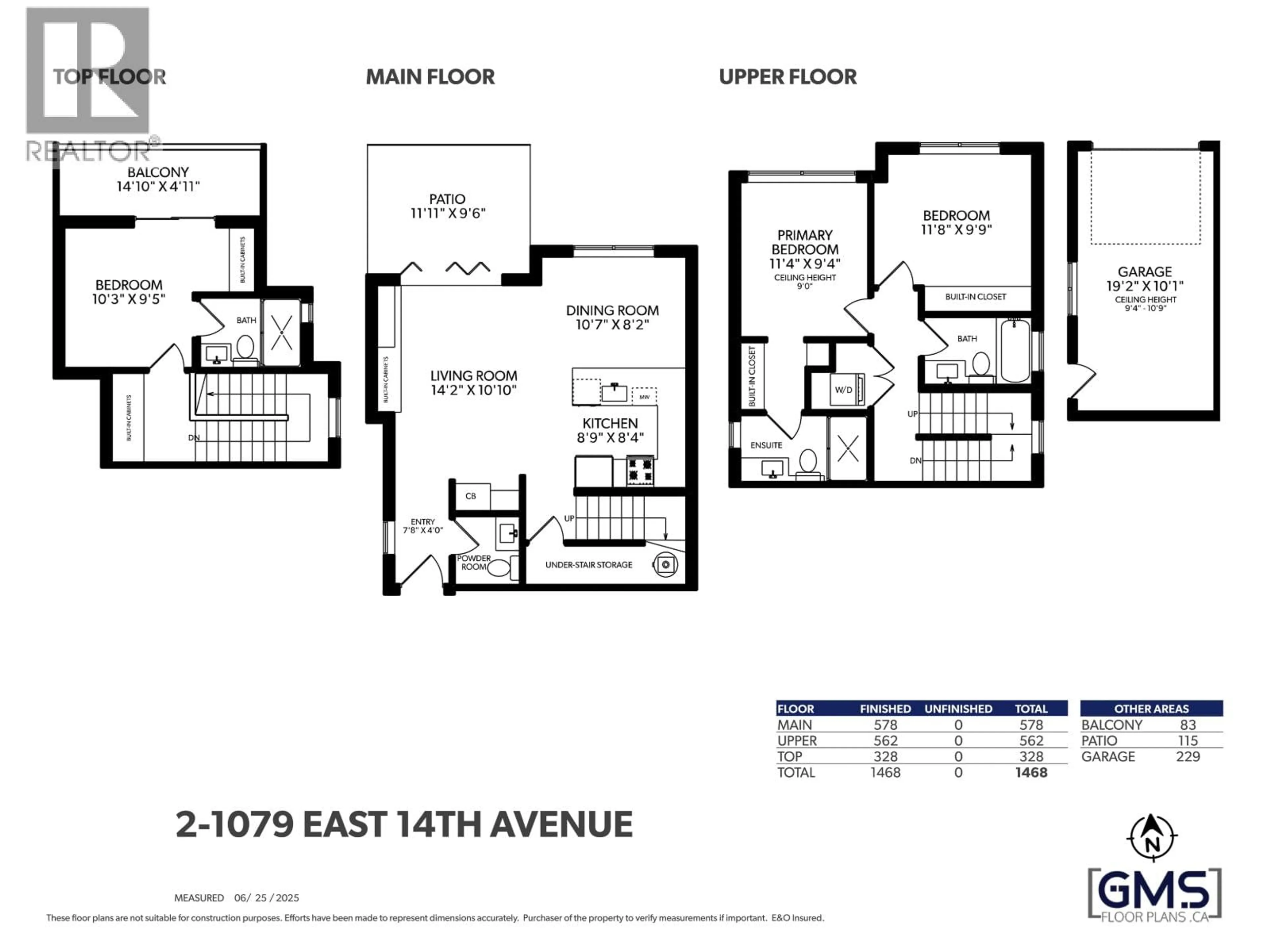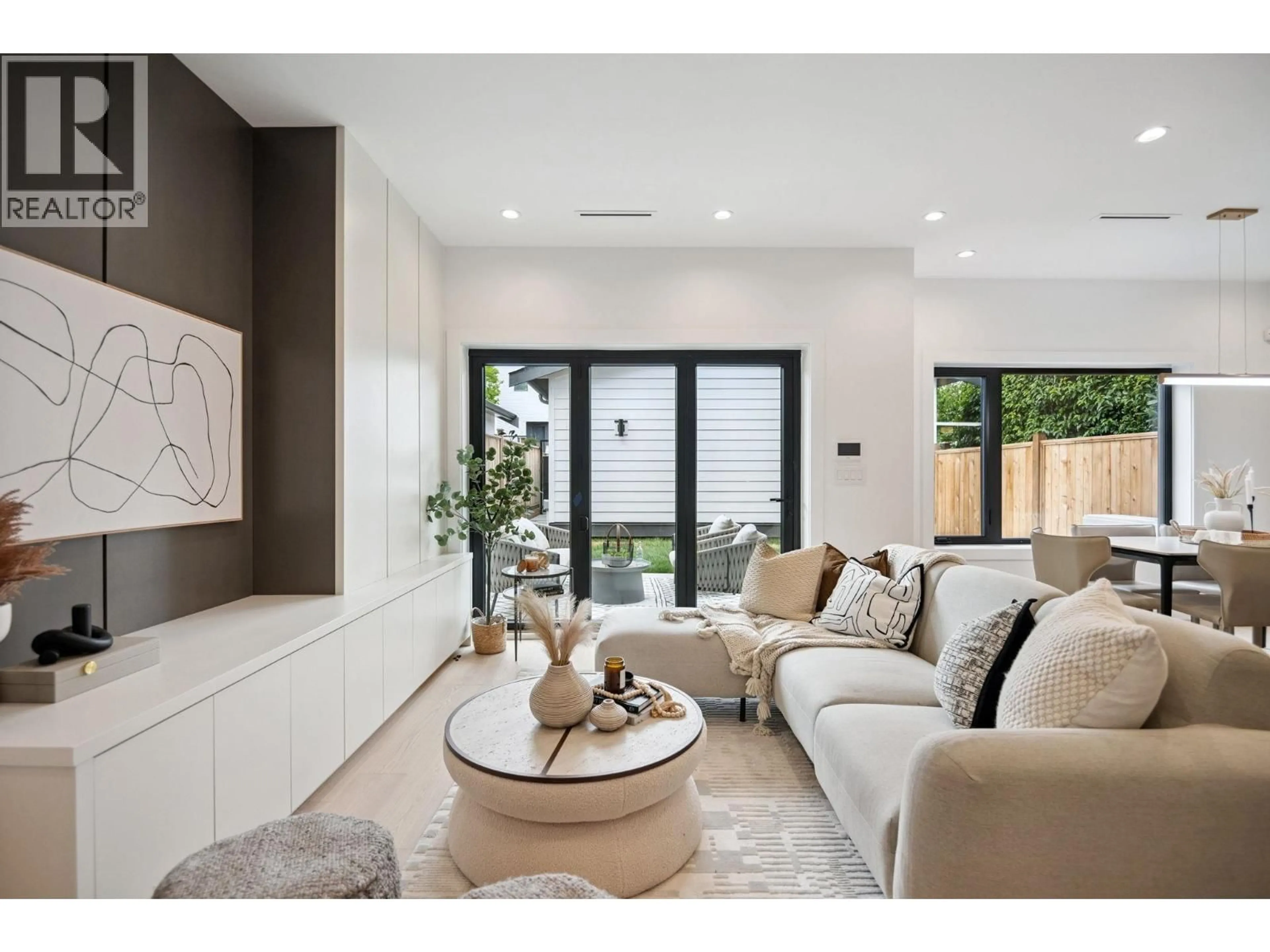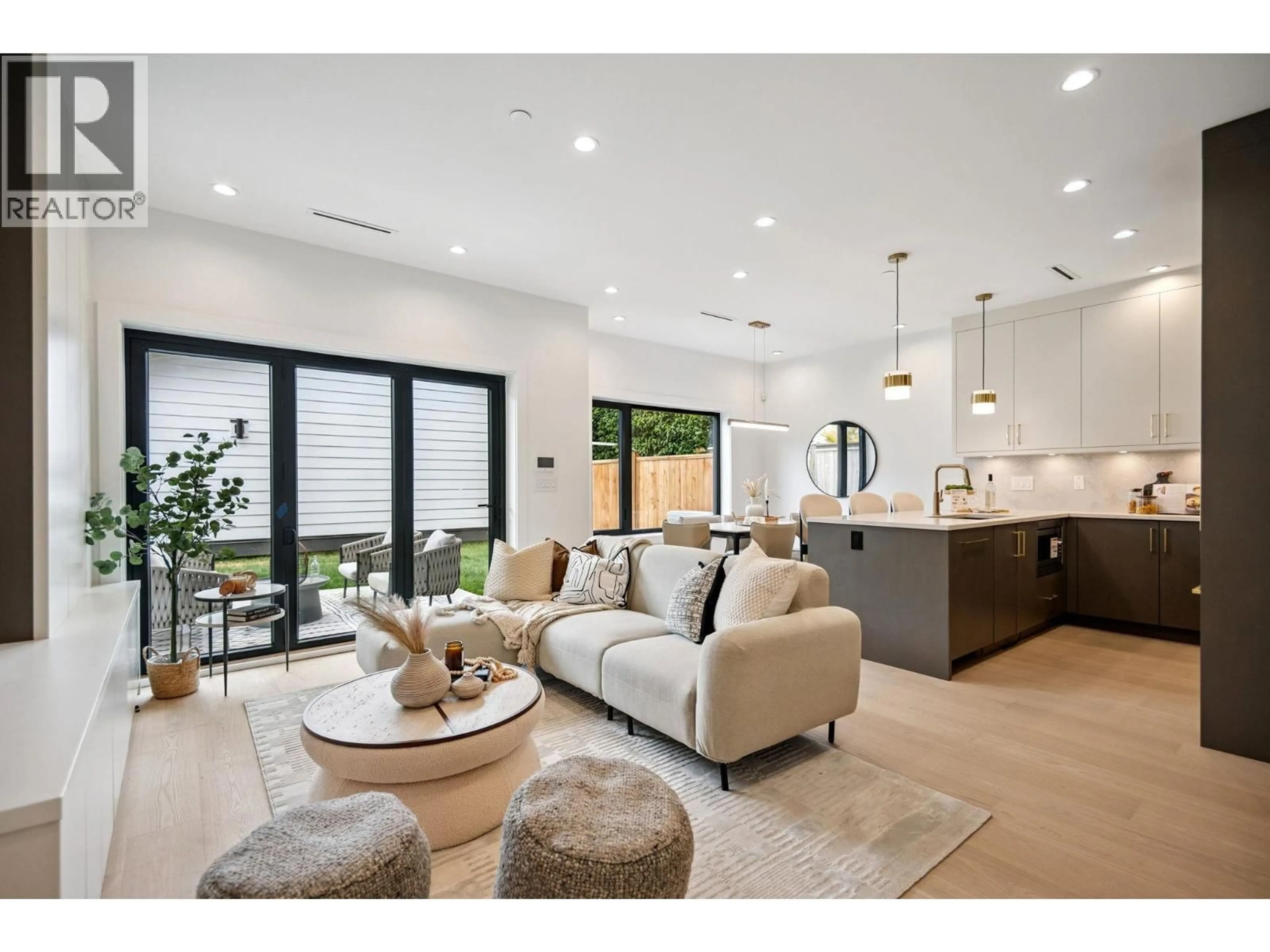#2 - 1079 14TH AVENUE, Vancouver, British Columbia V5T2P1
Contact us about this property
Highlights
Estimated valueThis is the price Wahi expects this property to sell for.
The calculation is powered by our Instant Home Value Estimate, which uses current market and property price trends to estimate your home’s value with a 90% accuracy rate.Not available
Price/Sqft$1,286/sqft
Monthly cost
Open Calculator
Description
Stunning brand-new back unit duplex in Mount Pleasant! This stylish 3 bedroom, 3.5 bath home offers 1,468 square ft of thoughtfully designed living space across three levels. Step inside to a bright open-concept floor plan featuring hardwood floors, elegant finishes, and a stylish kitchen with gas range, quartz countertops and custom cabinetry, and accordion patio doors for seamless indoor-outdoor living.. Upstairs, two bedrooms with its own ensuites perfect for growing families. The top-floor boast a private retreat with a full ensuite and balcony with mountain views. Located on a quiet tree-lined street, steps to Charles Dickens Annex, Clark Park, Trout Lake, Commercial Drive, and transit. Enjoy the comfort and functionality of modern living in a sought-after neighbourhood! (id:39198)
Property Details
Interior
Features
Exterior
Parking
Garage spaces -
Garage type -
Total parking spaces 1
Condo Details
Inclusions
Property History
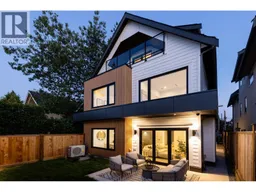 36
36
