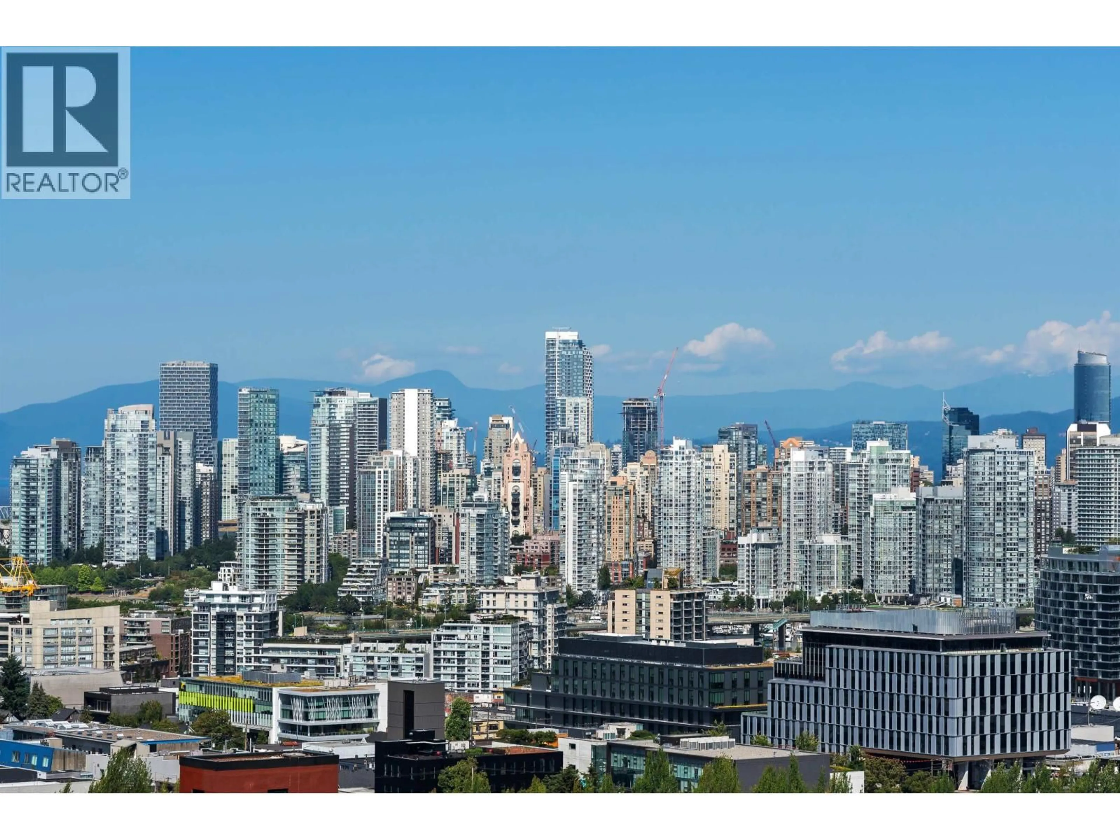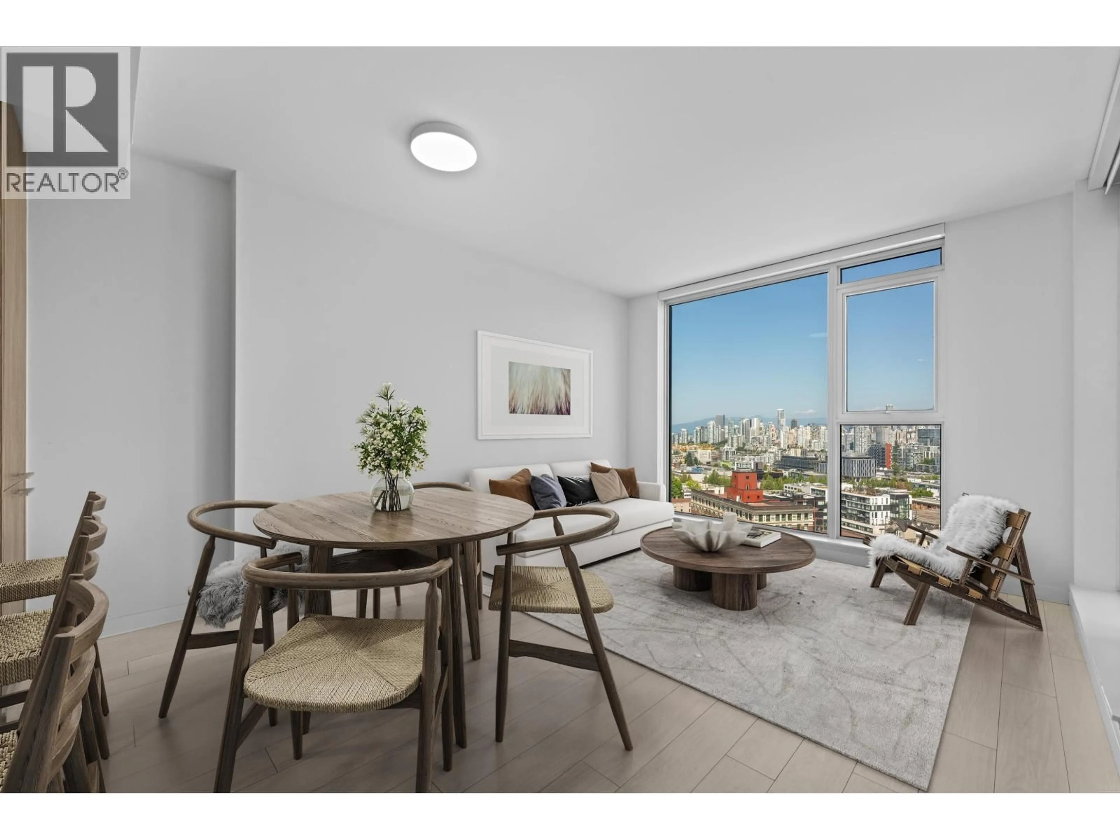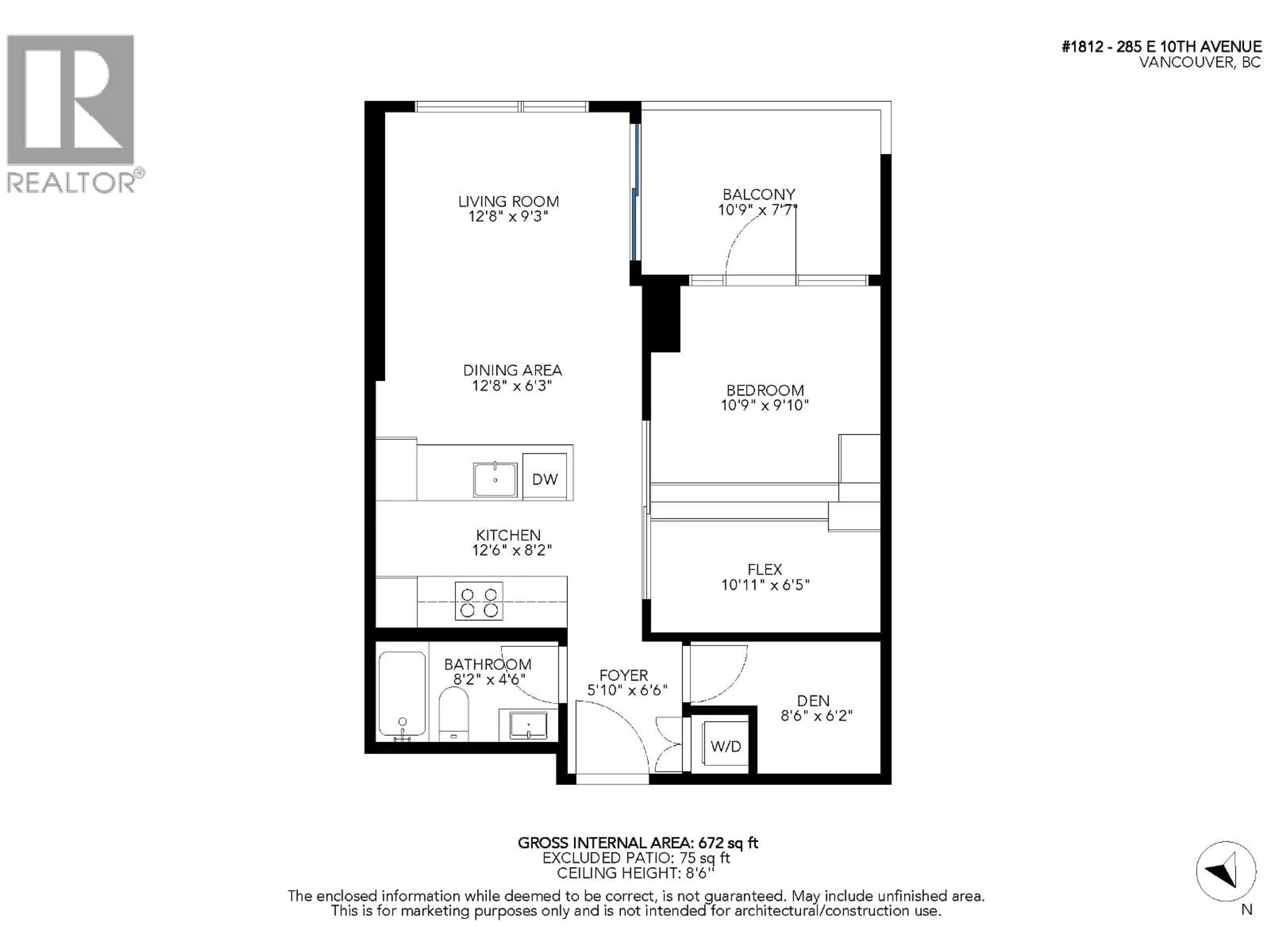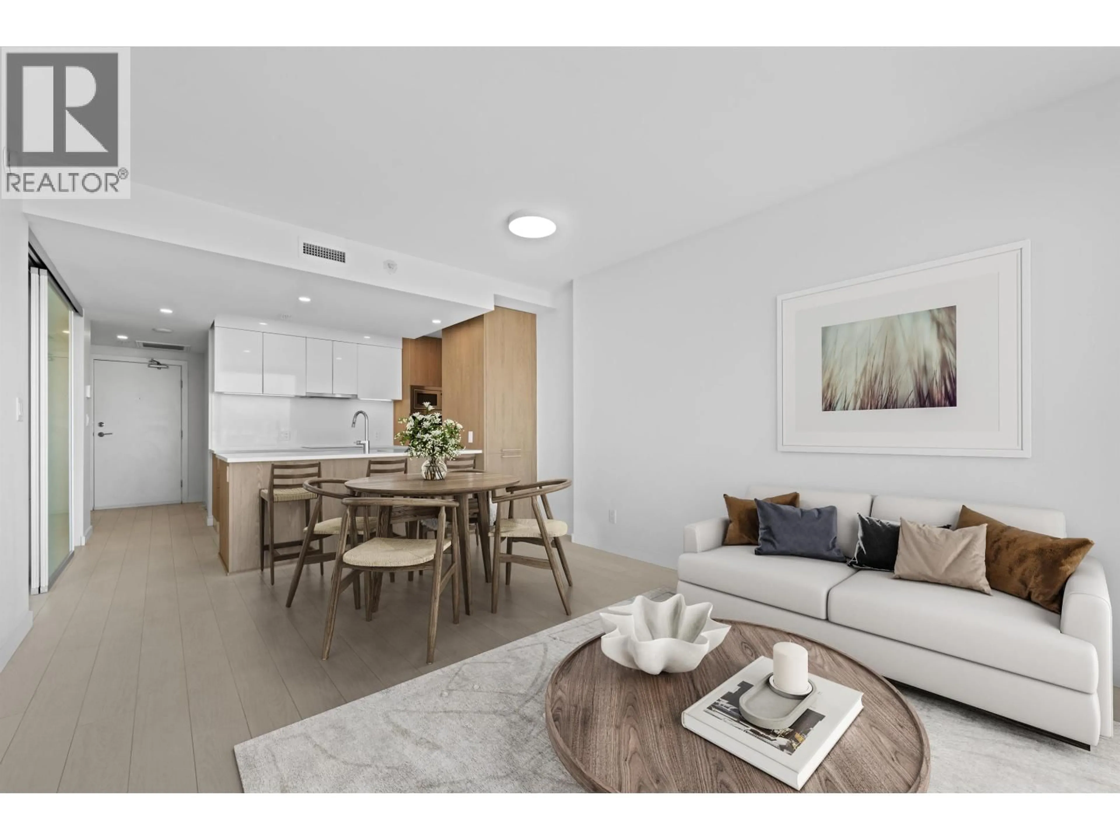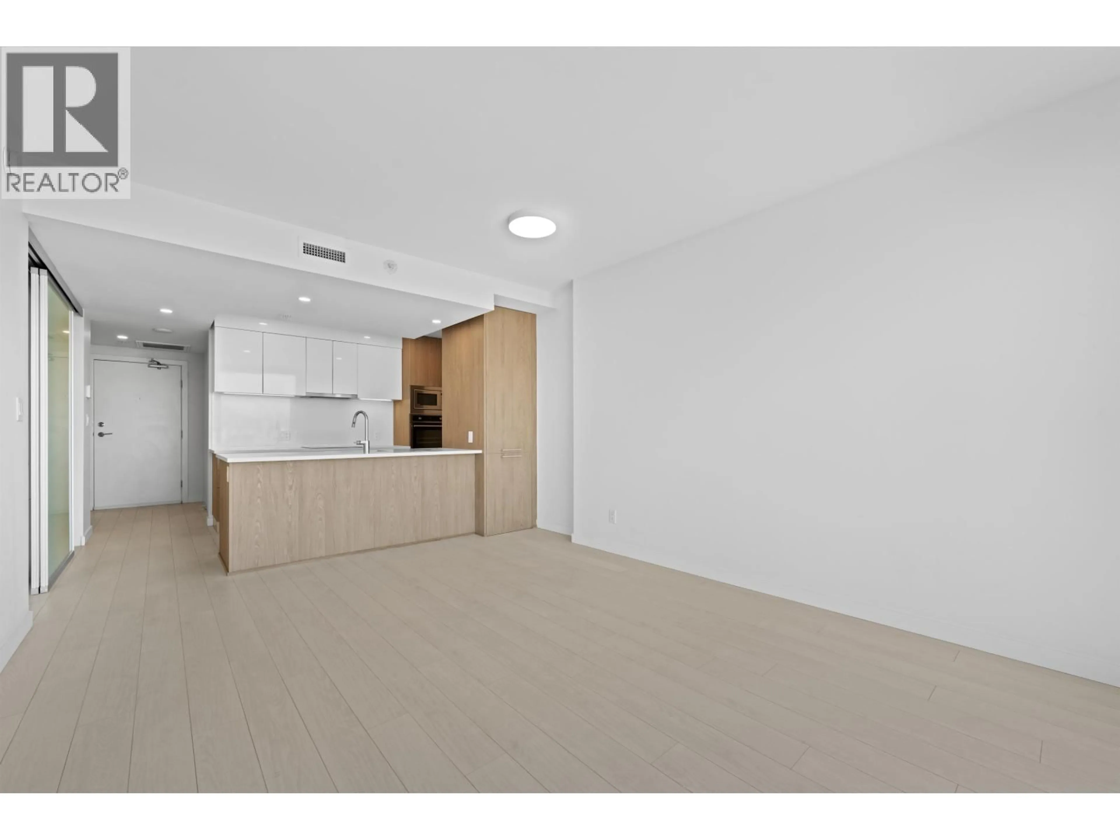1812 - 285 10TH AVENUE, Vancouver, British Columbia V5T0H6
Contact us about this property
Highlights
Estimated valueThis is the price Wahi expects this property to sell for.
The calculation is powered by our Instant Home Value Estimate, which uses current market and property price trends to estimate your home’s value with a 90% accuracy rate.Not available
Price/Sqft$1,188/sqft
Monthly cost
Open Calculator
Description
Discover breathtaking views & lively urban living in this 1 bed suite with walk in closet & den, nestled in one of Vancouver´s most accessible & vibrant neighborhoods. Steps away from shops, renowned restaurants, & major transit lines, including the Broadway Skytrain stn, this home perfectly marries style with functionality. Inside, you´ll appreciate details such as custom millwork wardrobes in the bedroom and closet, sleek laminate flooring, and contemporary kitchen adorned with Italian cabinetry, stainless steel appliances, and an induction cooktop. Outside your door, you´ll find beautifully landscaped green spaces & indoor amenities suited for relaxation, entertaining, or remote work. Experience the buzz of Mt Pleasant's most sought-after community-your next chapter begins here. (id:39198)
Property Details
Interior
Features
Exterior
Parking
Garage spaces -
Garage type -
Total parking spaces 1
Condo Details
Amenities
Exercise Centre, Laundry - In Suite
Inclusions
Property History
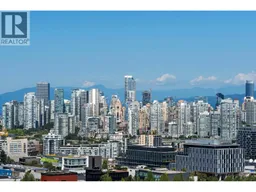 24
24
