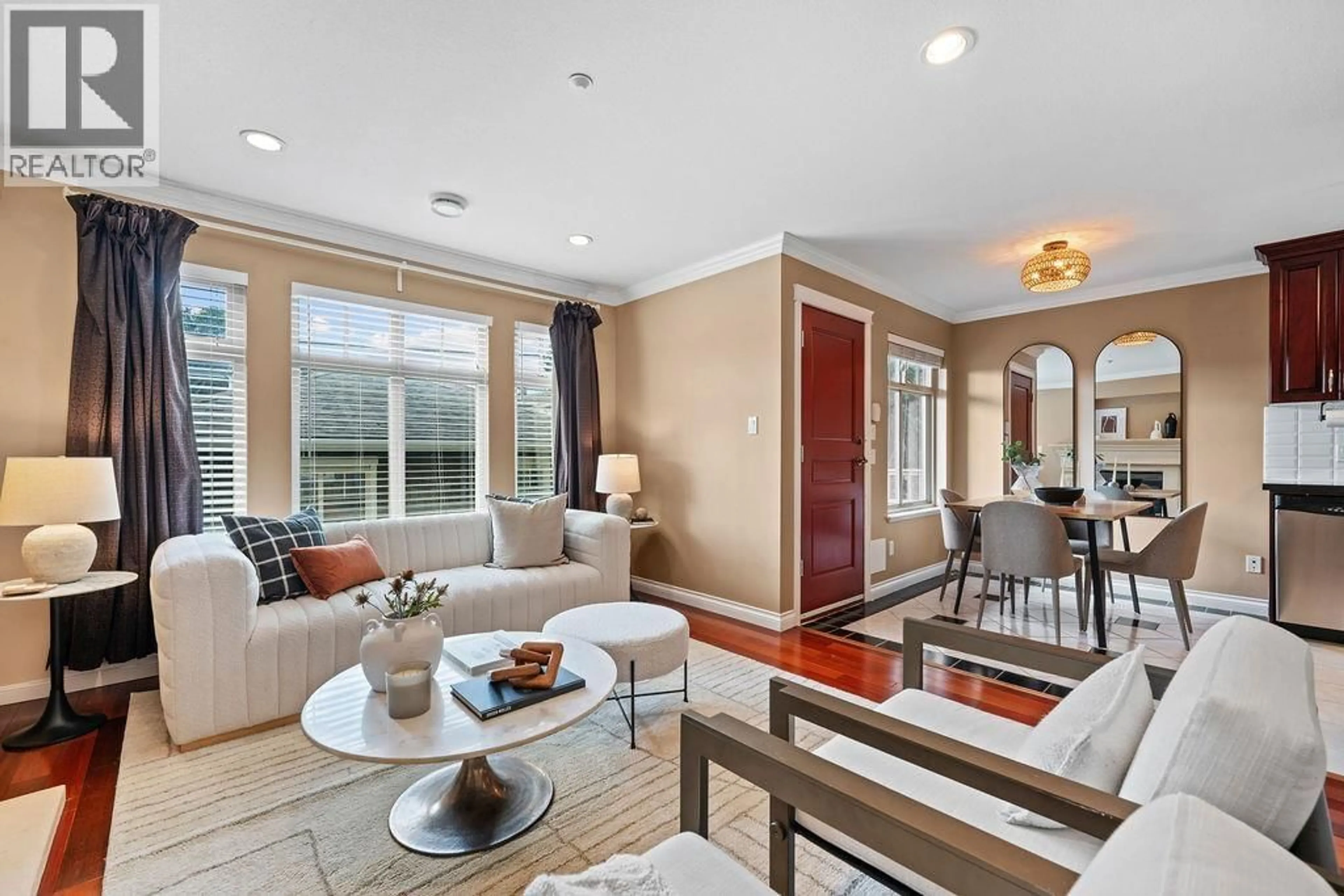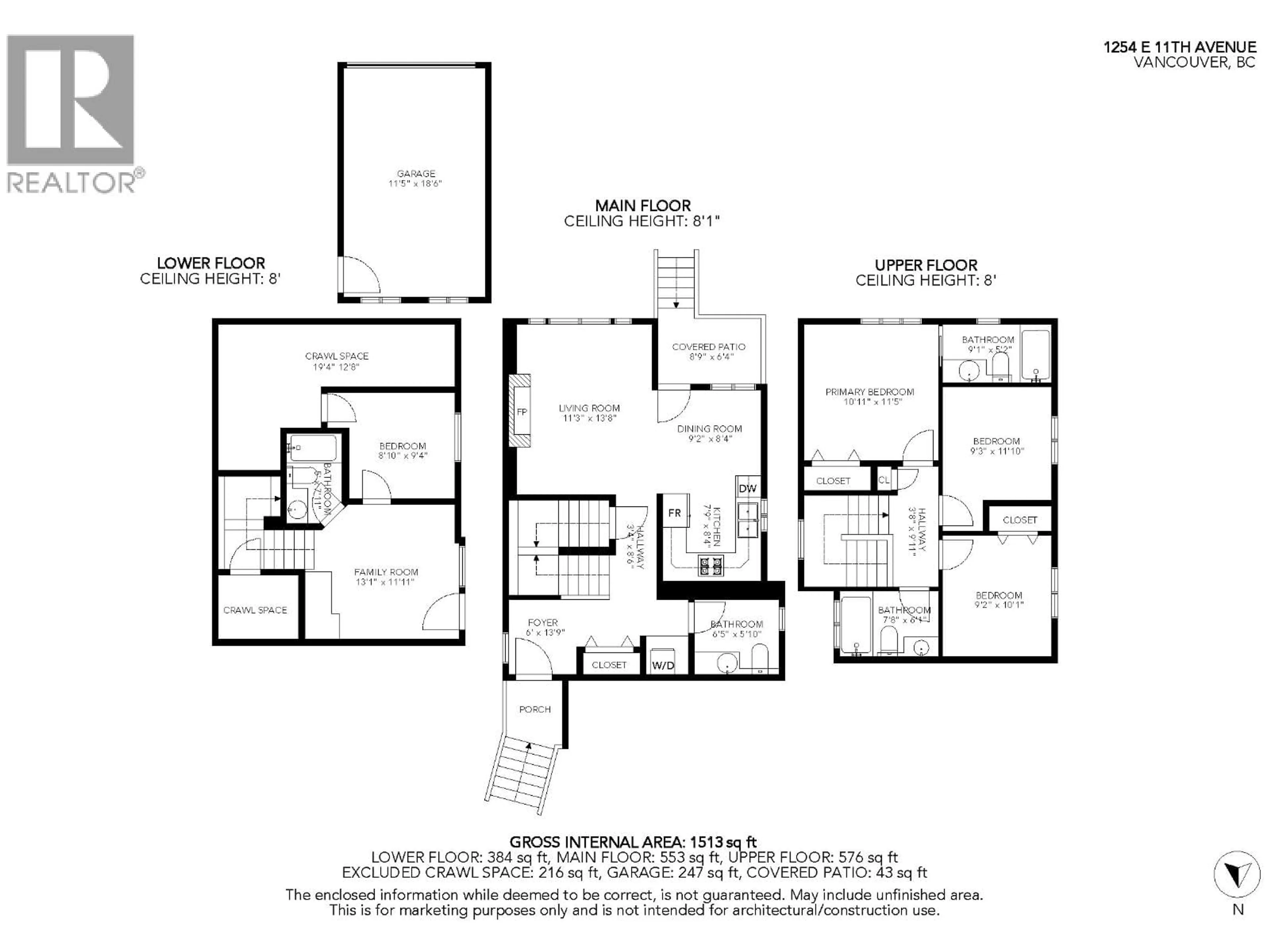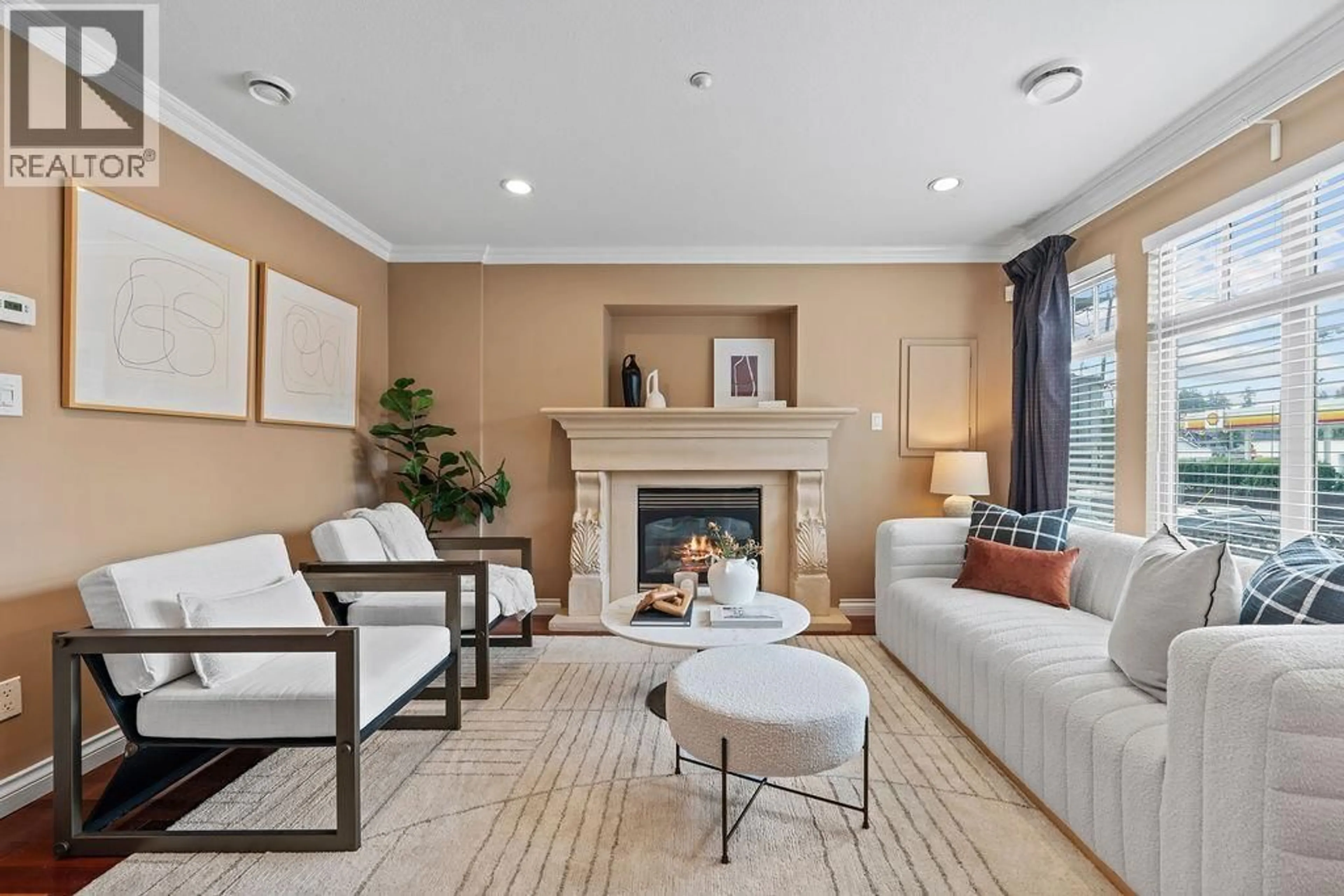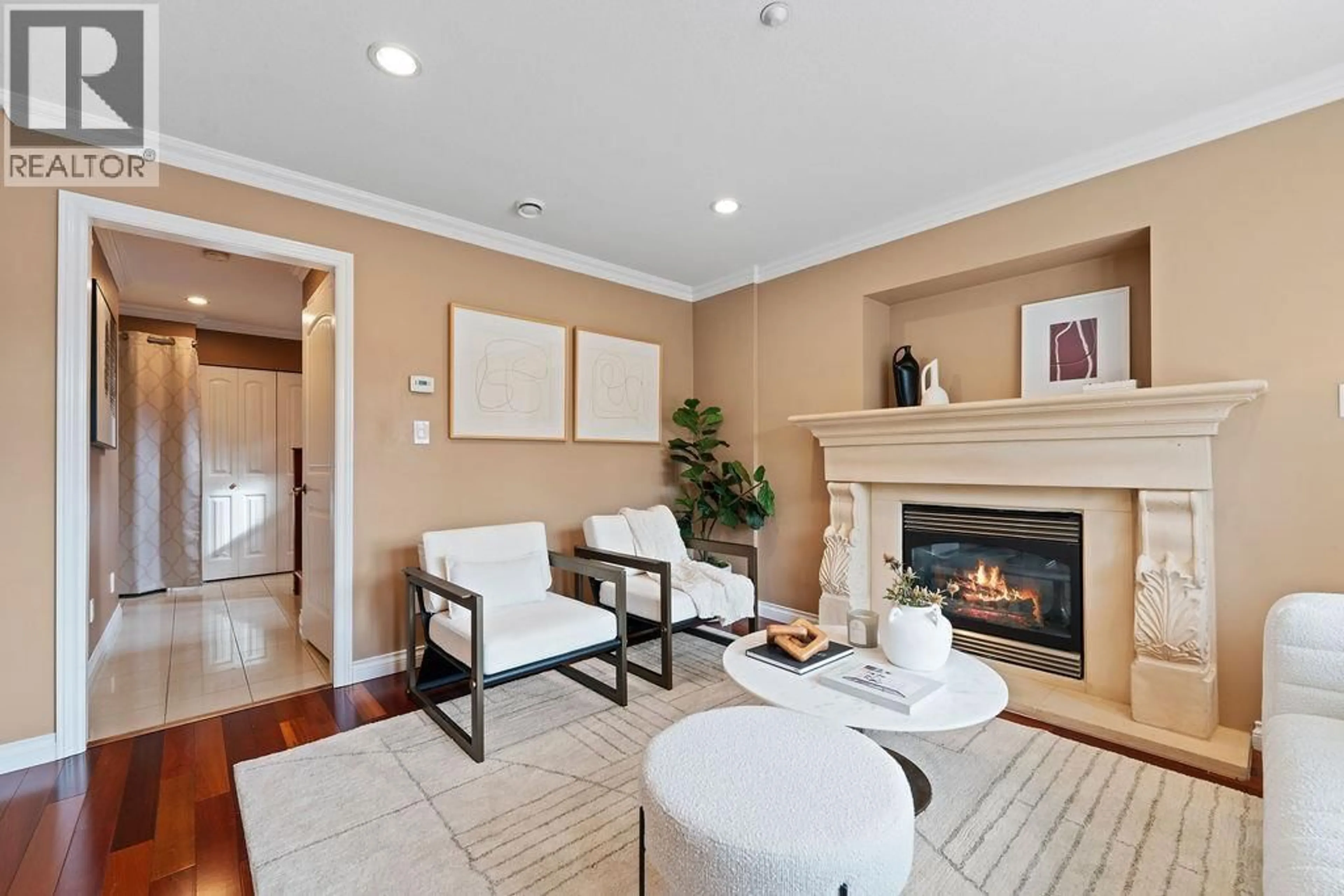1254 11TH AVENUE, Vancouver, British Columbia V5T2G3
Contact us about this property
Highlights
Estimated valueThis is the price Wahi expects this property to sell for.
The calculation is powered by our Instant Home Value Estimate, which uses current market and property price trends to estimate your home’s value with a 90% accuracy rate.Not available
Price/Sqft$990/sqft
Monthly cost
Open Calculator
Description
Thoughtfully crafted, this 4-bedroom, 3.5-bath half duplex is situated in the heart of Mount Pleasant. The main floor features a spacious kitchen with gas range, a generous living room, laundry and direct access to your private, south-facing yard-ideal for entertaining & unwinding. On the upper level, you'll discover a roomy primary bedroom with ensuite, & two additional bedrooms and bath. The lower level offers remarkable flexibility, use as an in-law suite with its own entrance or as a recreational area, complete with additional bedroom and bathroom. Year-round comfort is assured with AC on all three levels, radiant heating, & a cozy gas fireplace. The property also includes a detached garage. With a central location close to schools, parks, shops, and public transit. Open Sat Dec 13th 2-4 pm (id:39198)
Property Details
Interior
Features
Exterior
Parking
Garage spaces -
Garage type -
Total parking spaces 1
Condo Details
Inclusions
Property History
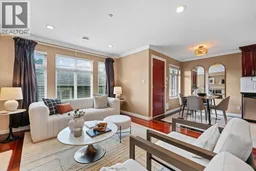 28
28
