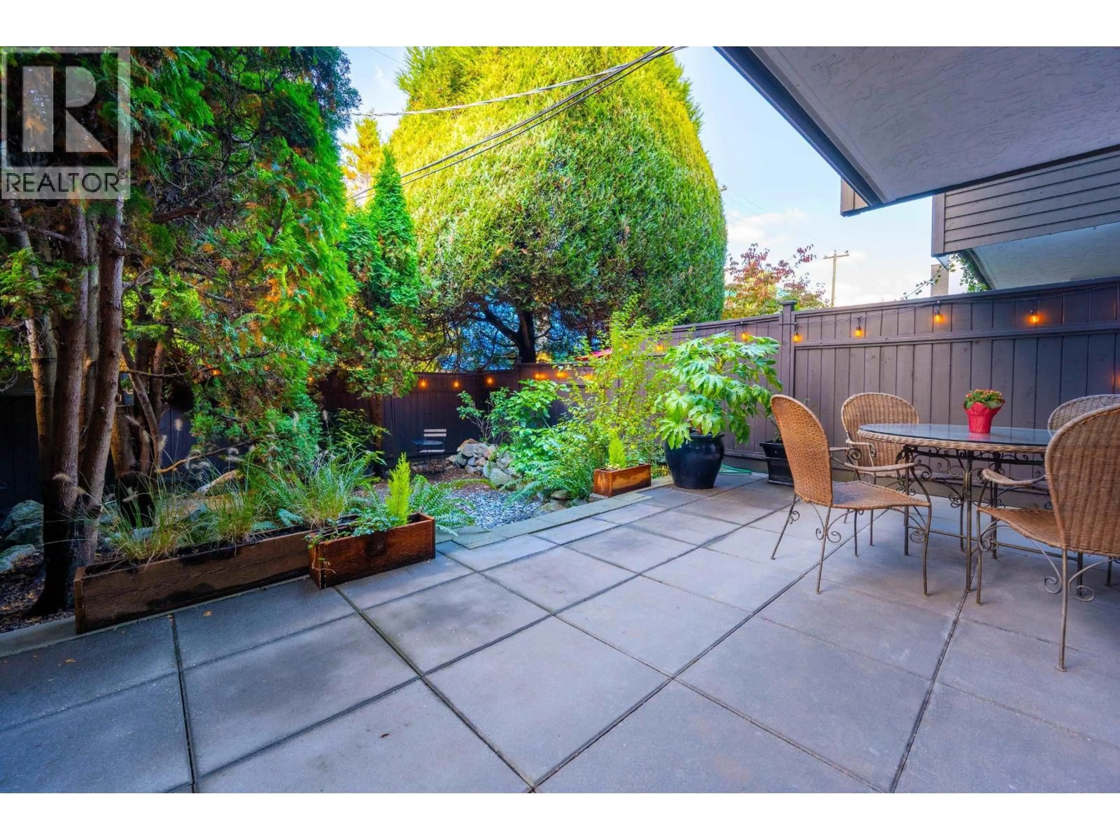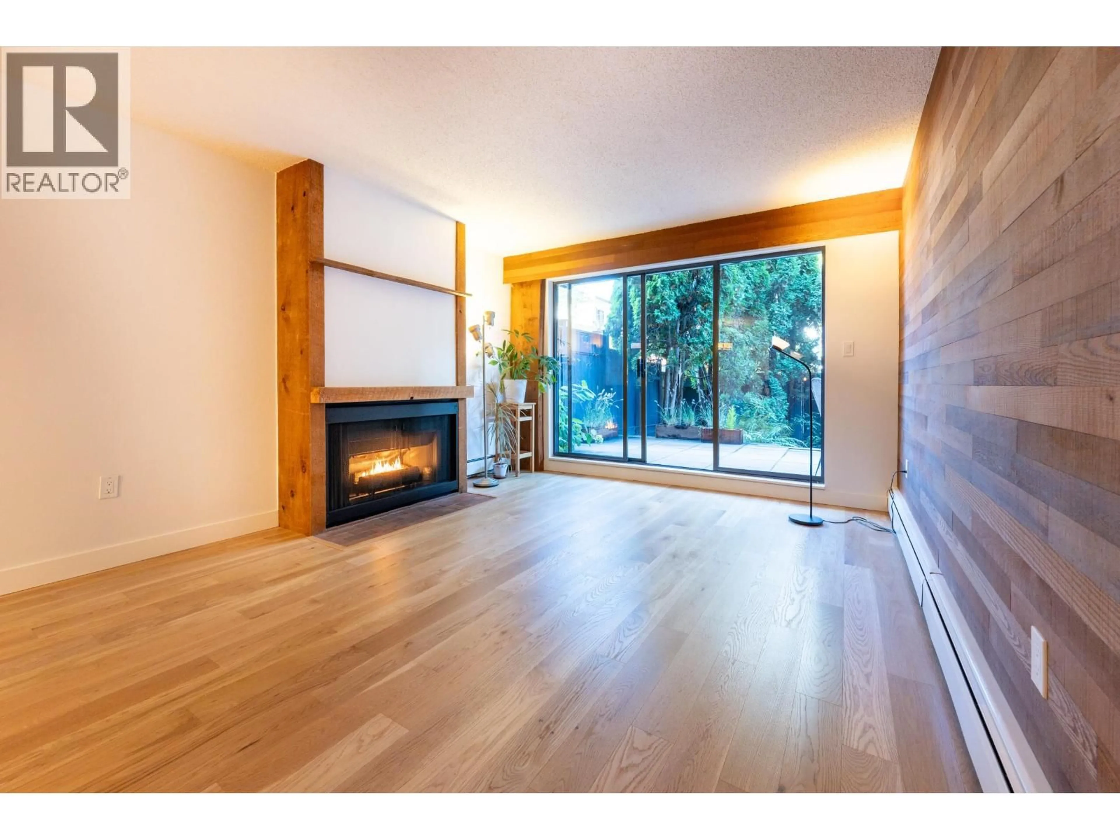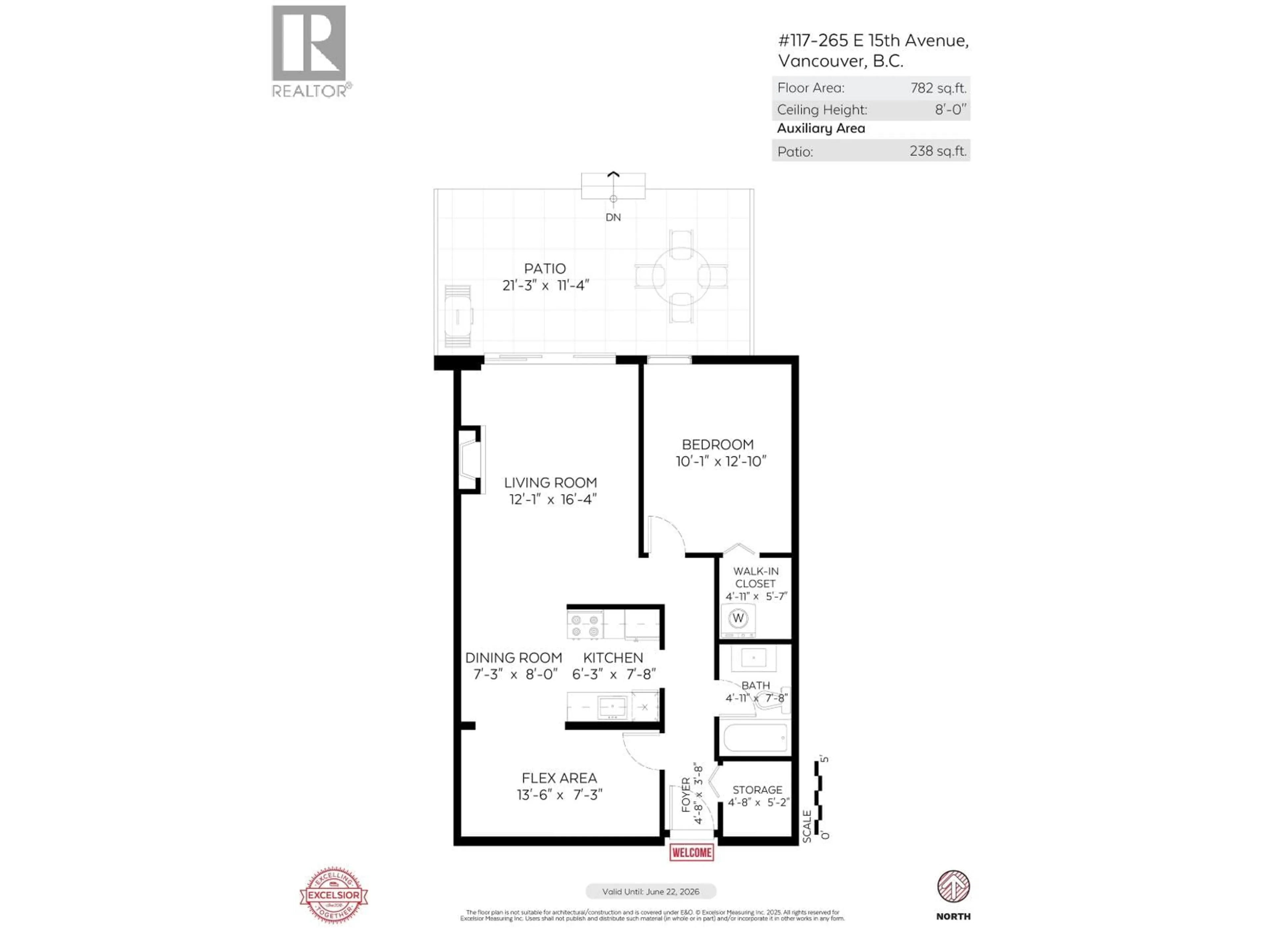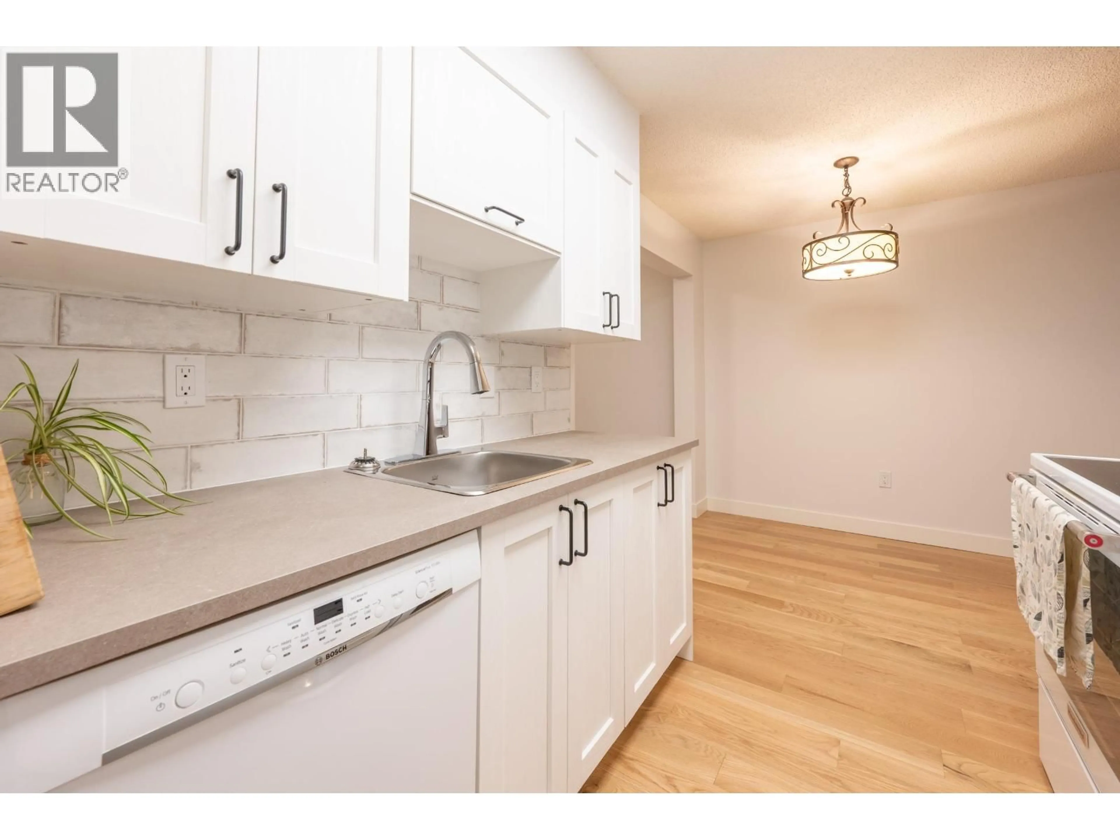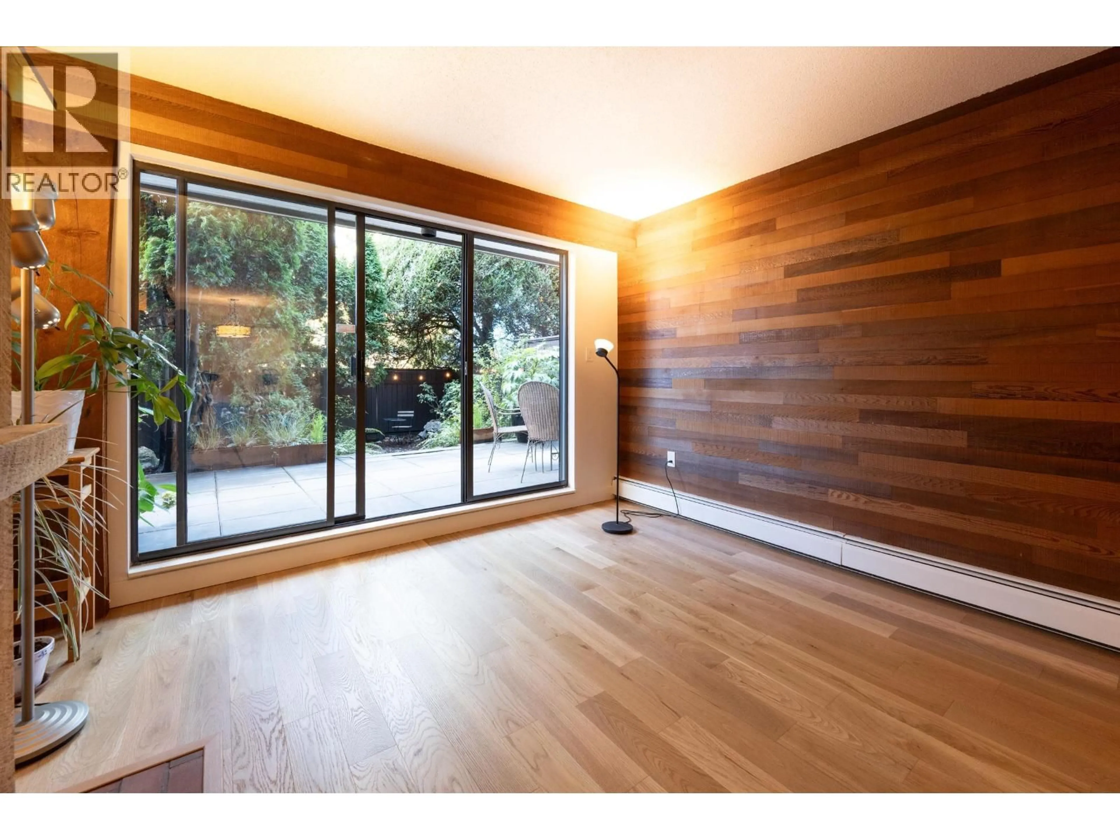117 - 265 15TH AVENUE, Vancouver, British Columbia V5T4K4
Contact us about this property
Highlights
Estimated valueThis is the price Wahi expects this property to sell for.
The calculation is powered by our Instant Home Value Estimate, which uses current market and property price trends to estimate your home’s value with a 90% accuracy rate.Not available
Price/Sqft$958/sqft
Monthly cost
Open Calculator
Description
Welcome to this wonderful space at the ever-popular Woodglen - a thoughtfully renovated ground-floor home offering privacy, a unique private yard, and a superb Mount Pleasant location. This is an extra large one-bedroom and den or Junior 2 bedroom (currently used as a 1 bedroom / no window in 2nd room). It opens to a spacious, fully private backyard framed by 5m tall cedar trees, with a terraced garden and partially covered patio - a rare feature. Inside, extensive renovations with new oak hardwood flooring, new kitchen, and a redone bathroom. In-suite laundry (permitted) with GE all-in-one unit, gas fireplace. Heat and gas included in strata fees. One parking and one locker included. The Woodglen is a very well-maintained, community-oriented building with recent major maintenance and beautiful gardens. Steps to Main Street shops and amenities, future SkyTrain station, parks, cafés, etc. More info on our website: look us up! OPEN HOUSE: Sat Jan 10th 1:30-3pm (id:39198)
Property Details
Interior
Features
Exterior
Parking
Garage spaces -
Garage type -
Total parking spaces 1
Condo Details
Amenities
Laundry - In Suite
Inclusions
Property History
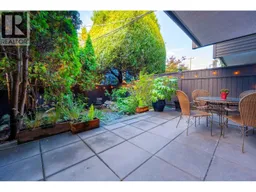 38
38
