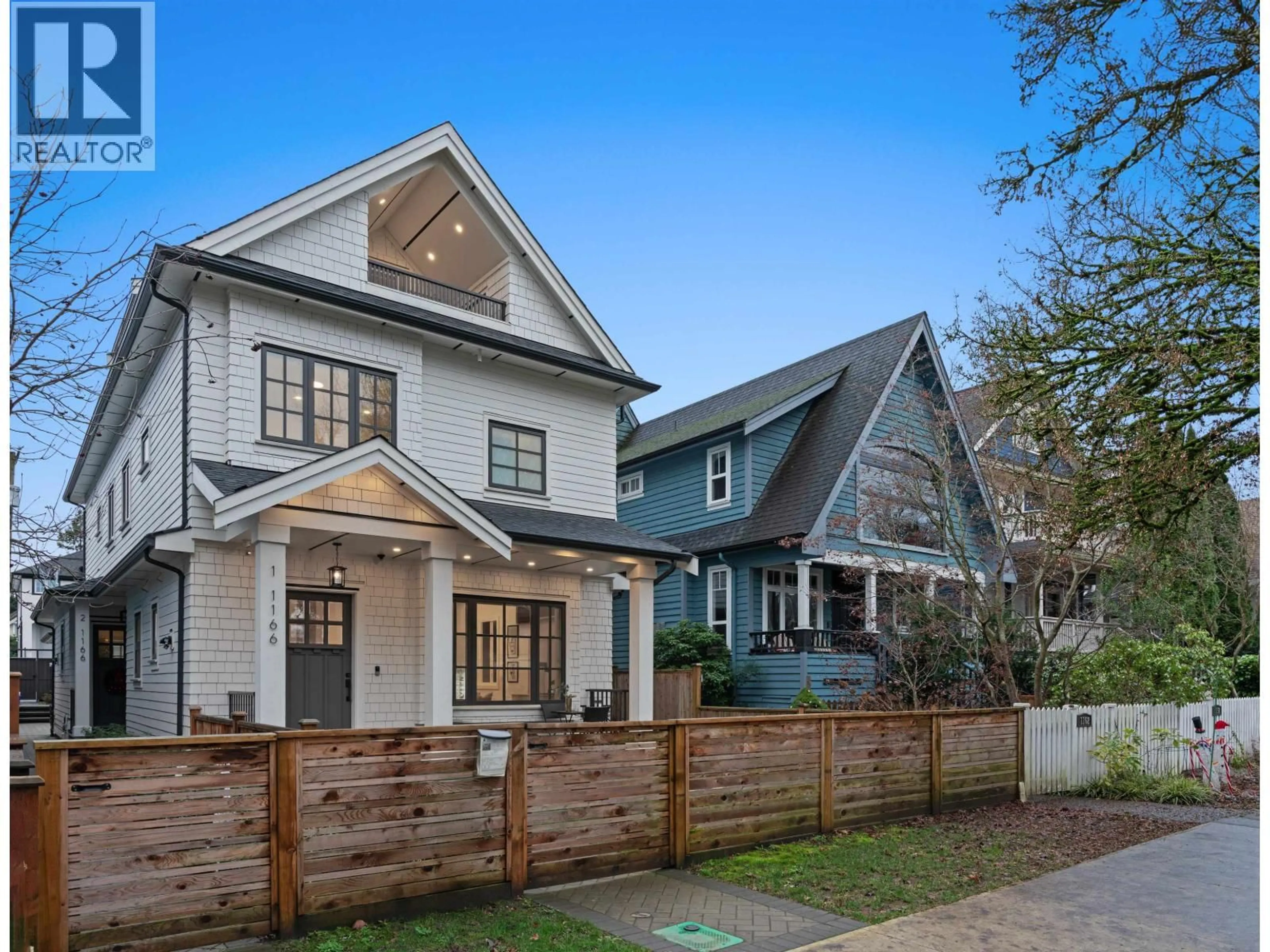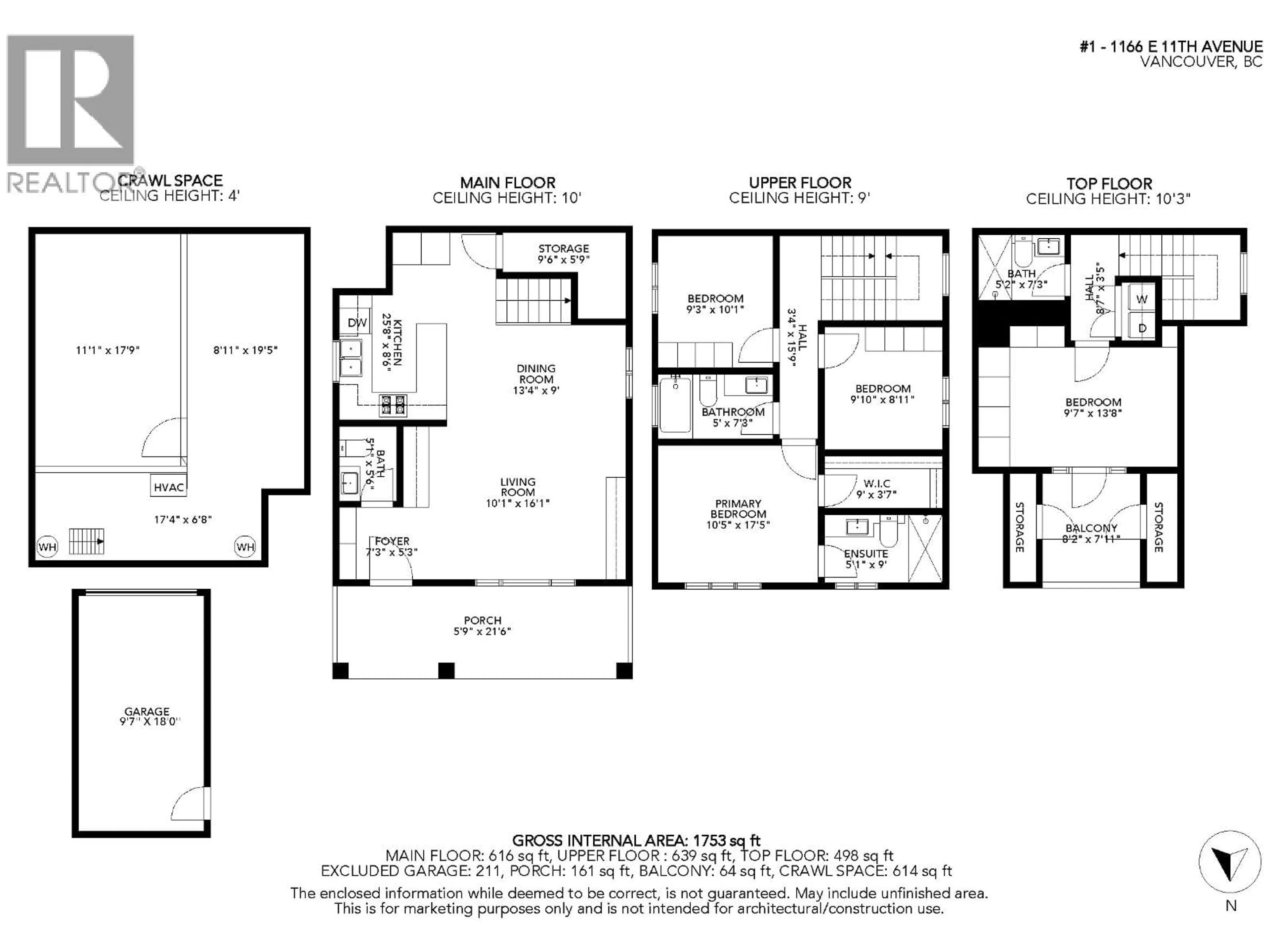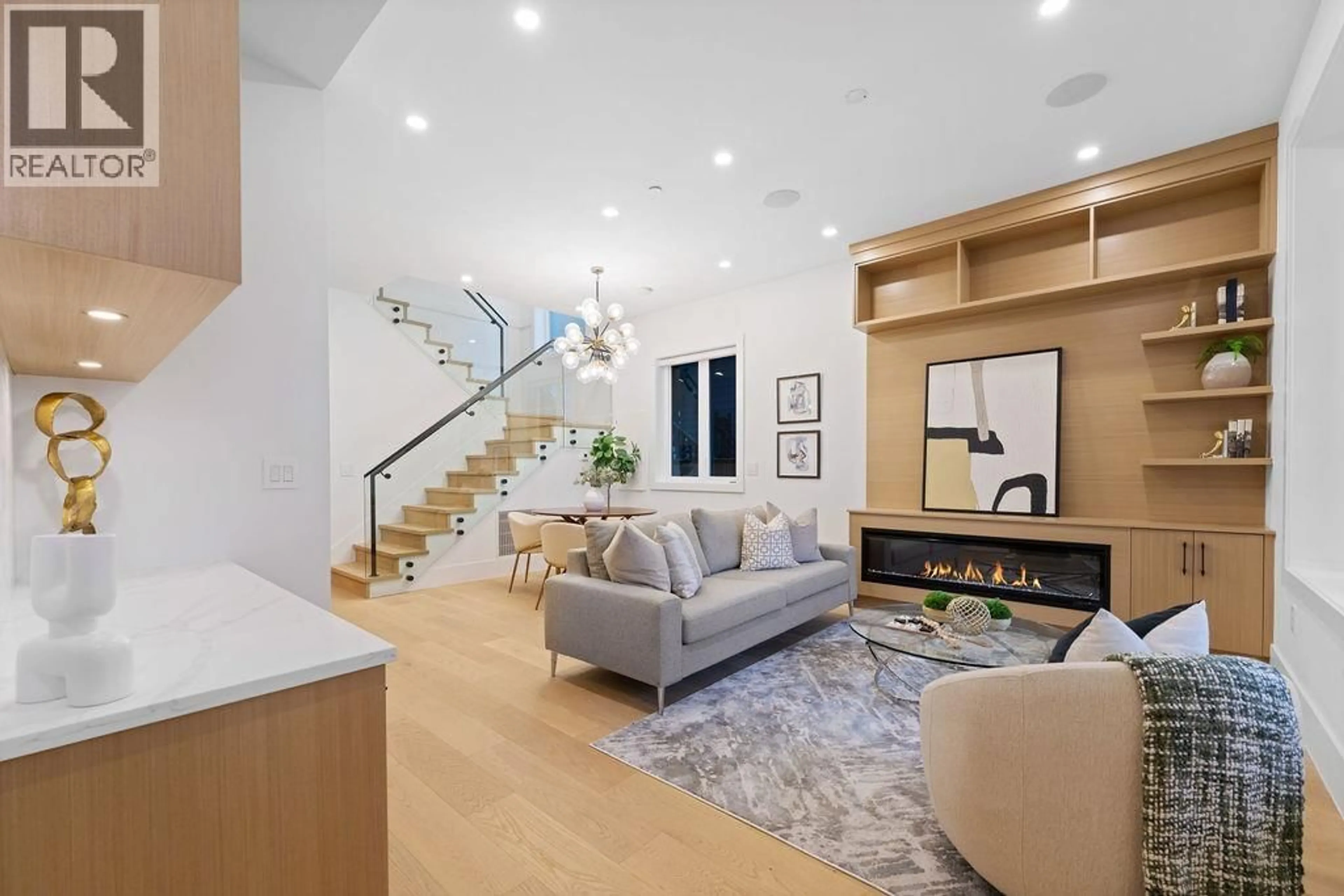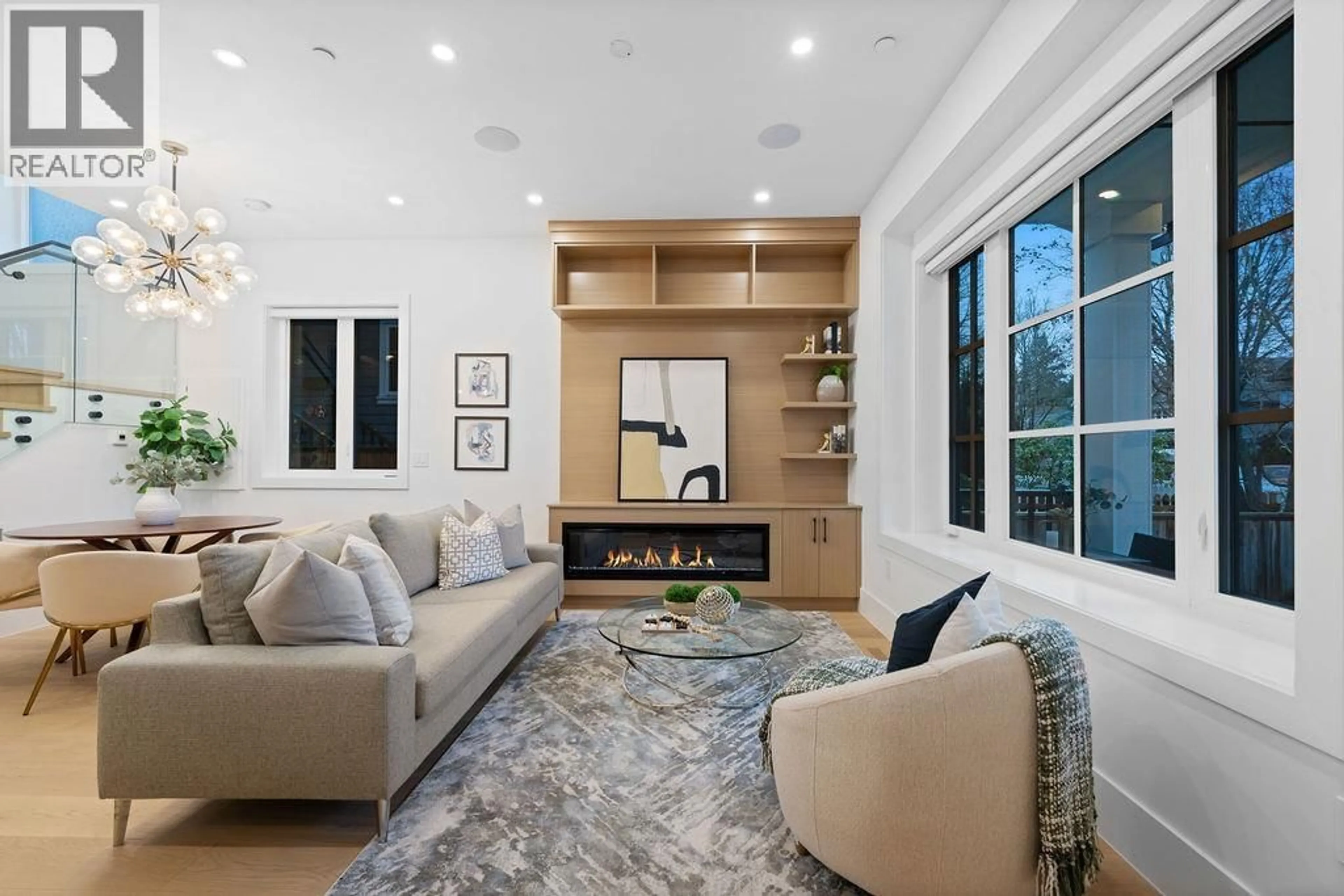1 - 1166 11TH AVENUE, Vancouver, British Columbia V5T2G3
Contact us about this property
Highlights
Estimated valueThis is the price Wahi expects this property to sell for.
The calculation is powered by our Instant Home Value Estimate, which uses current market and property price trends to estimate your home’s value with a 90% accuracy rate.Not available
Price/Sqft$1,072/sqft
Monthly cost
Open Calculator
Description
In real estate, checking boxes is a mostly futile exercise, other than the rare occasion when you can truly check them all. This 1,753 sqft duplex in the heart of Mount Pleasant with its character stylings and modern features & finishings does just that. Three beds up, you bet; there's even an additional primary suite above with snow-capped mountain views, balcony, ensuite & exterior storage. A main floor with soaring 10 ft ceilings, dedicated front entry closet & ample space for your dining room table of any shape or size? Got it. You'll still likely entertain at the bar seating in this perfect U-shaped kitchen with integrated F&P appliances, large window over the sink and warm hardwood floors throughout. Finished crawl space, AC, Integrated Sec/Sound/Vac & Smart home tech. Fully fenced front deck & yard for the kids & pets all the while located a literal stones throw from the East Vans best parks, shops & restaurants! Open House: Saturday February 21st @ 2-4pm. (id:39198)
Property Details
Interior
Features
Exterior
Parking
Garage spaces -
Garage type -
Total parking spaces 1
Condo Details
Amenities
Laundry - In Suite
Inclusions
Property History
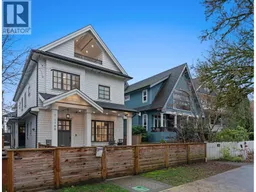 40
40
