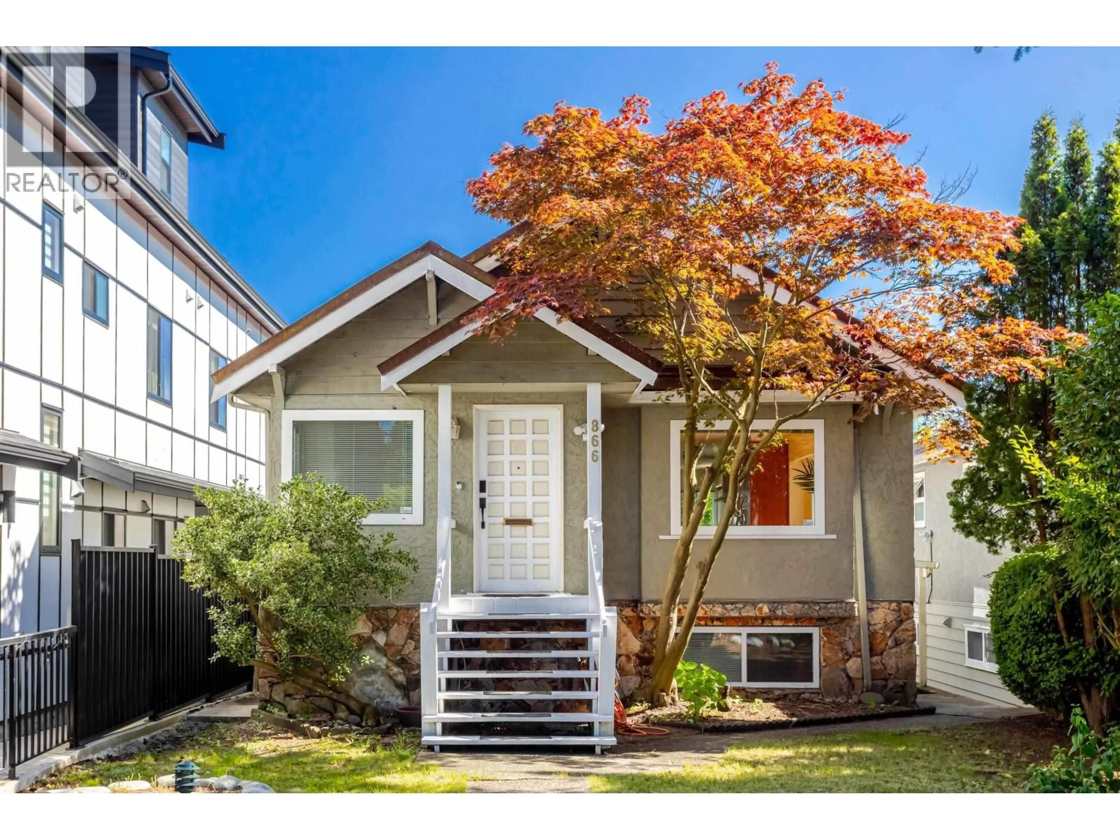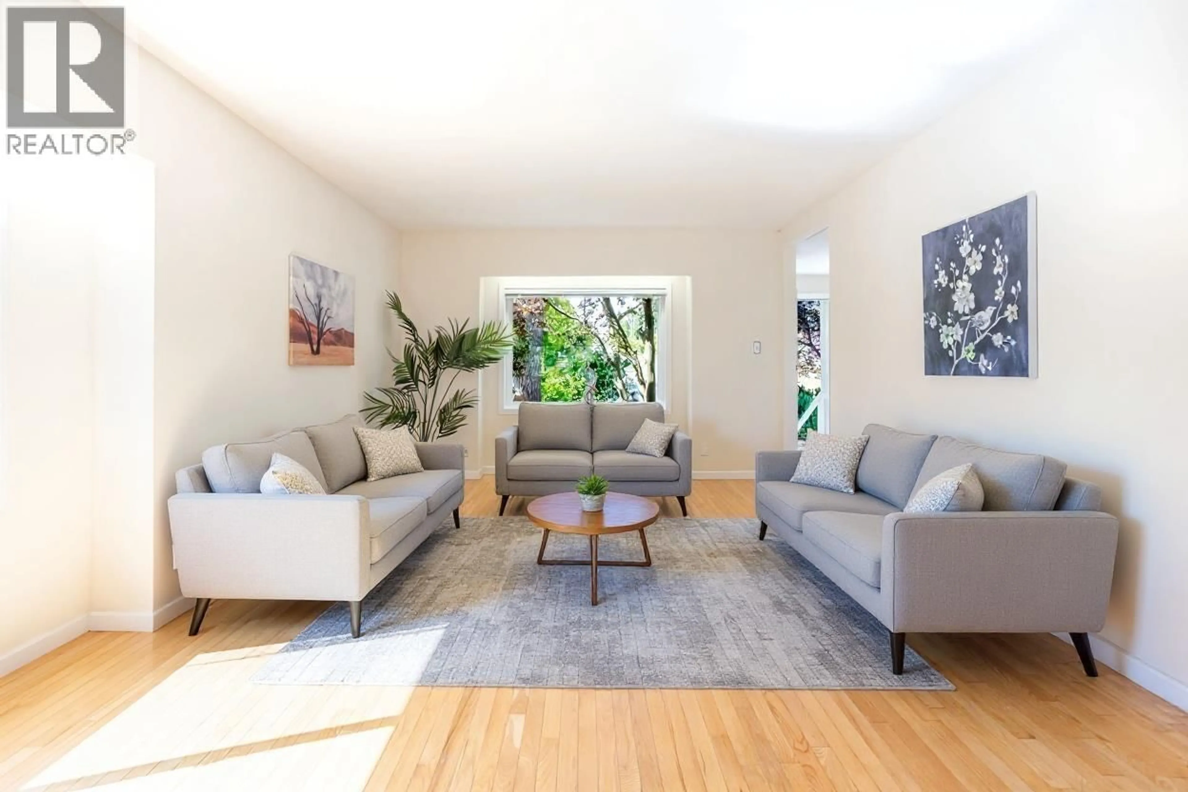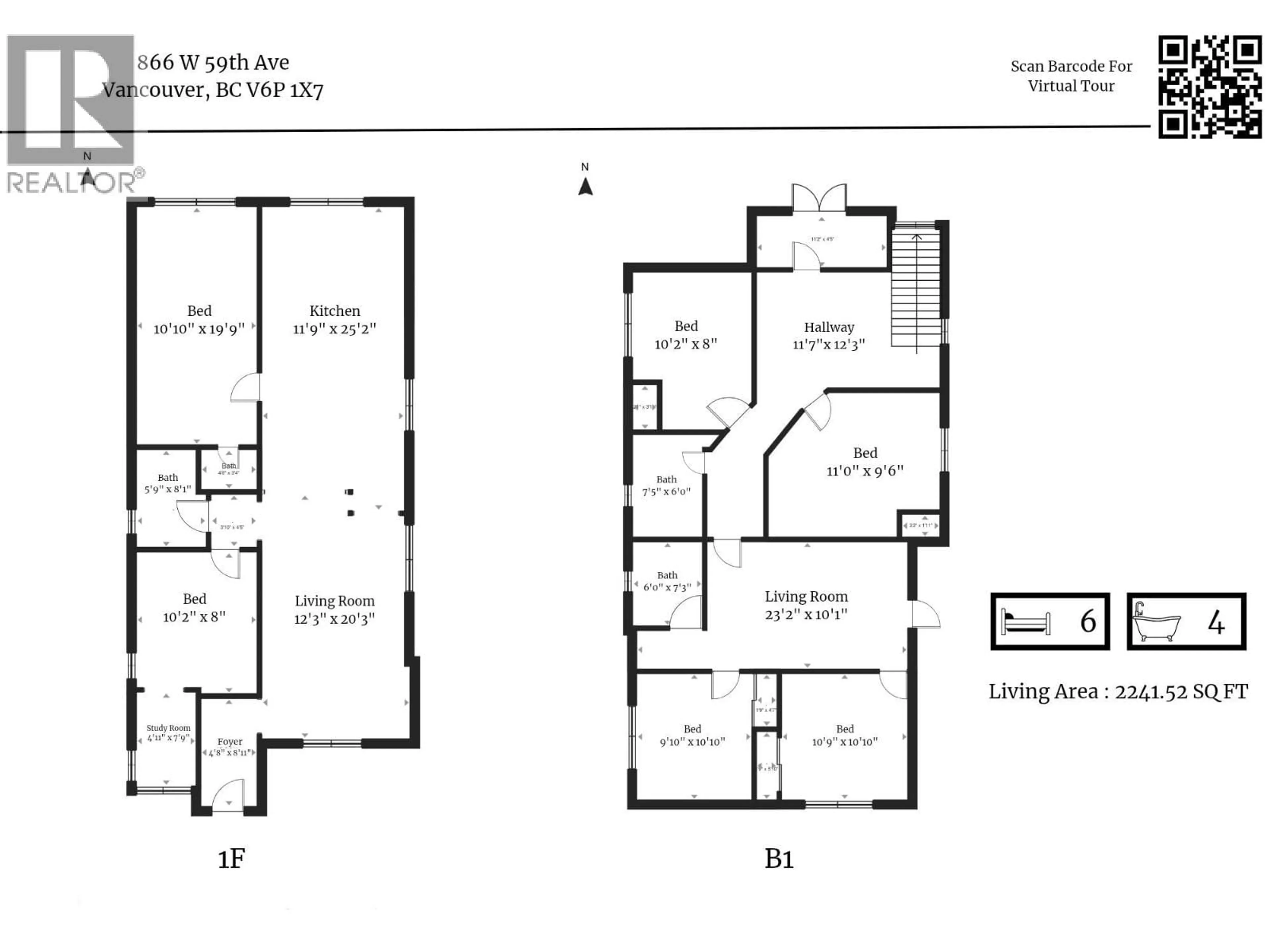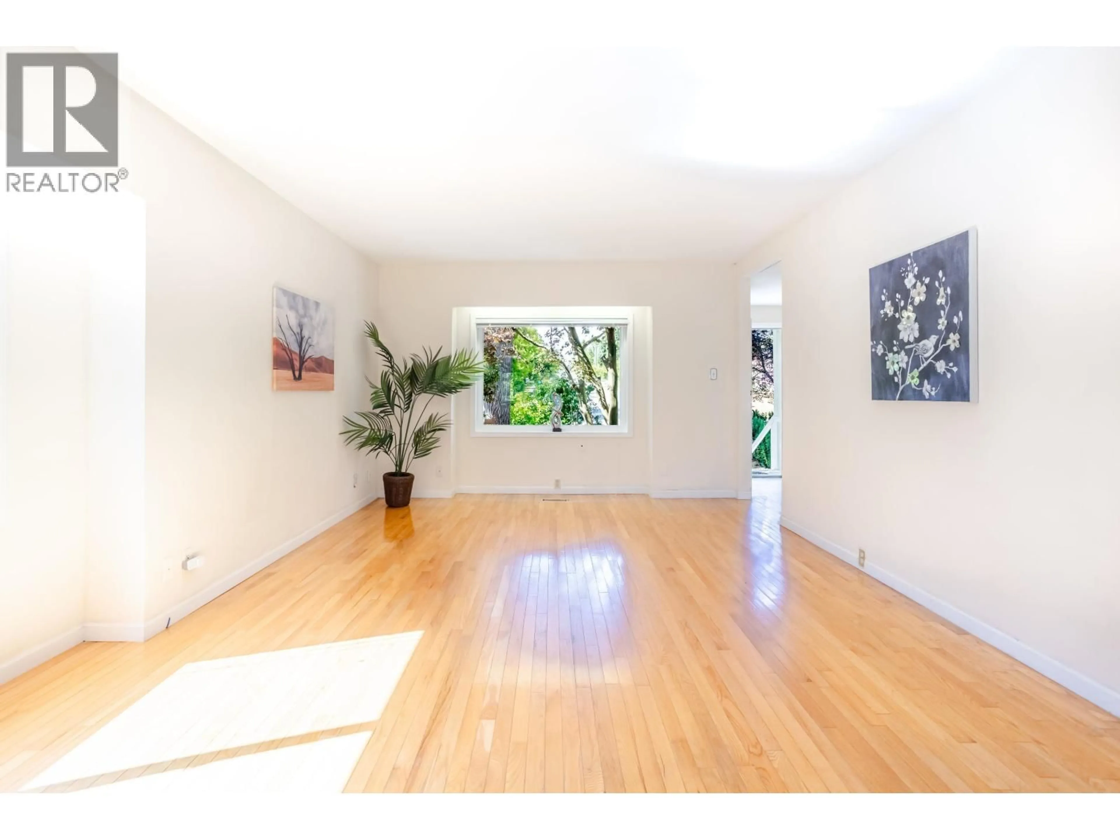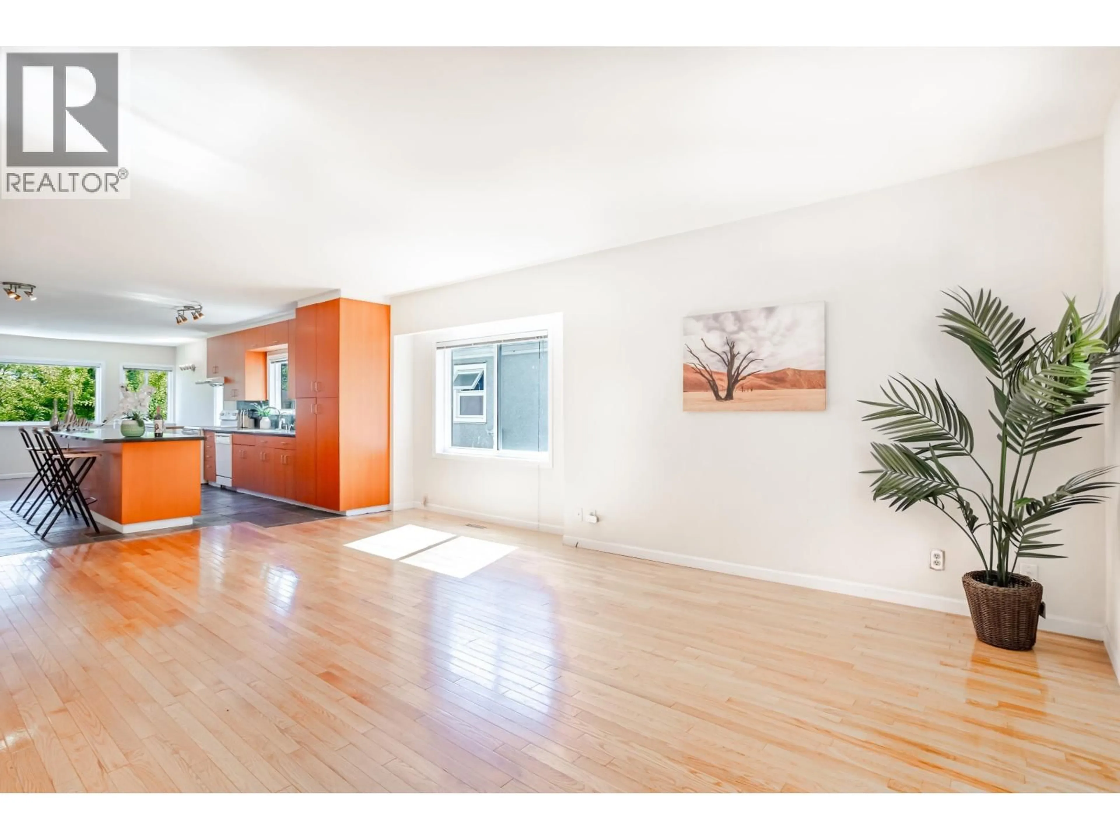866 59TH AVENUE, Vancouver, British Columbia V6P1X7
Contact us about this property
Highlights
Estimated valueThis is the price Wahi expects this property to sell for.
The calculation is powered by our Instant Home Value Estimate, which uses current market and property price trends to estimate your home’s value with a 90% accuracy rate.Not available
Price/Sqft$802/sqft
Monthly cost
Open Calculator
Description
Laurier Elementary and Churchill Secondary are just at the corner - Your kids can have lunch at home every day! This cozy home has 2 bds and 2 baths on the main floor, plus 4 more bds and 2 baths in the BSMT, perfect for extra income or a larger family. The main floor is open and bright with hardwood floors in the living room, a modern kitchen with updated cabinets and counters, and a dining area. All windows were replaced, a new AC system was recently installed to make the home more comfortable. The metal roof is sturdy and long-lasting.The home is clean, updated, and ready to move in. You´re just steps from the Marpole Community Centre, Oak Park. Shopping is easy as well--5 mins to RMD. Don't miss this treasure! Open house Sun Nov 30 2-3:30pm (id:39198)
Property Details
Interior
Features
Exterior
Parking
Garage spaces -
Garage type -
Total parking spaces 1
Property History
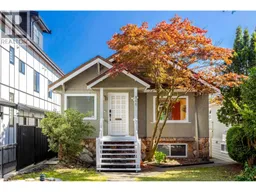 27
27
