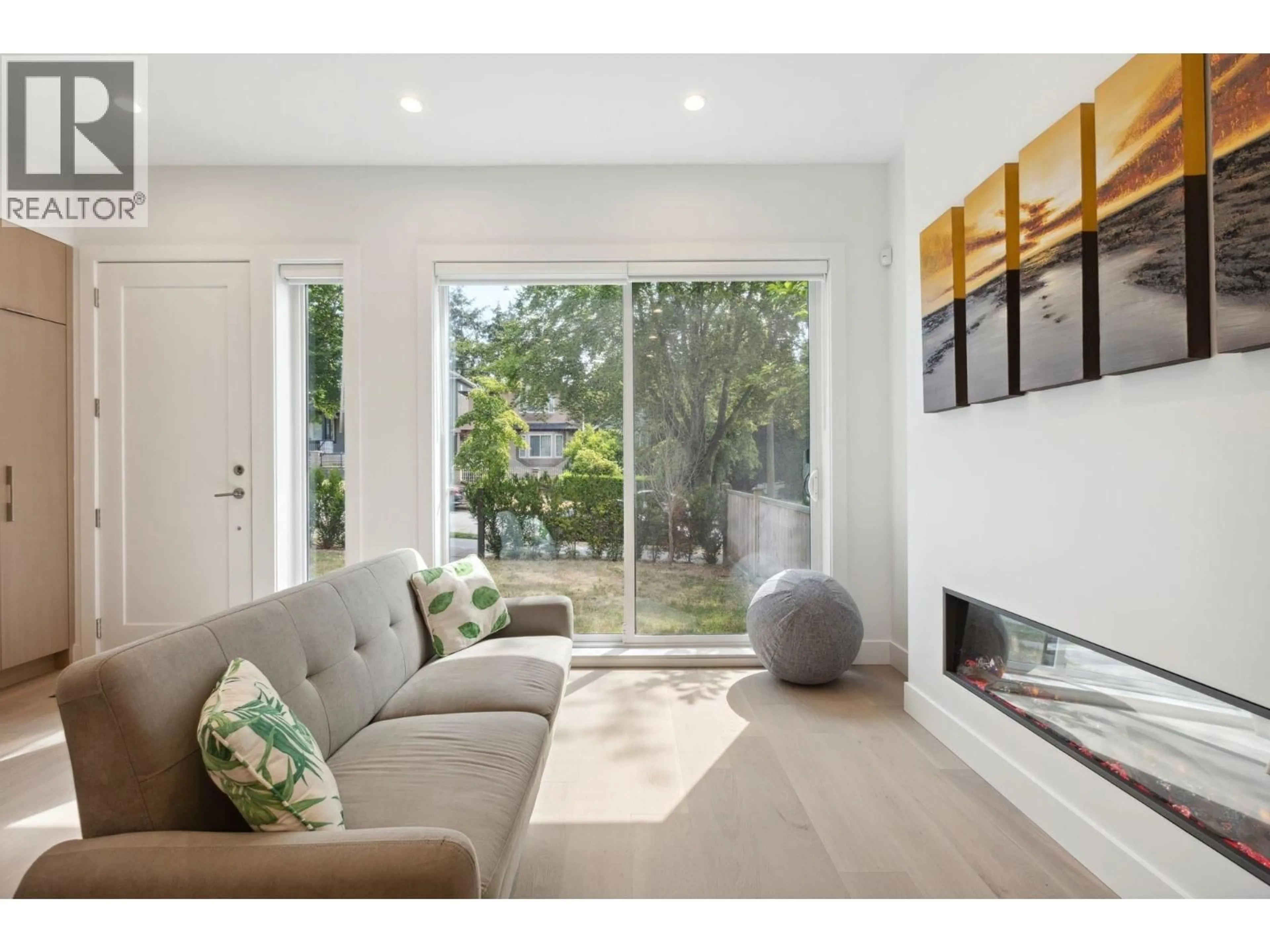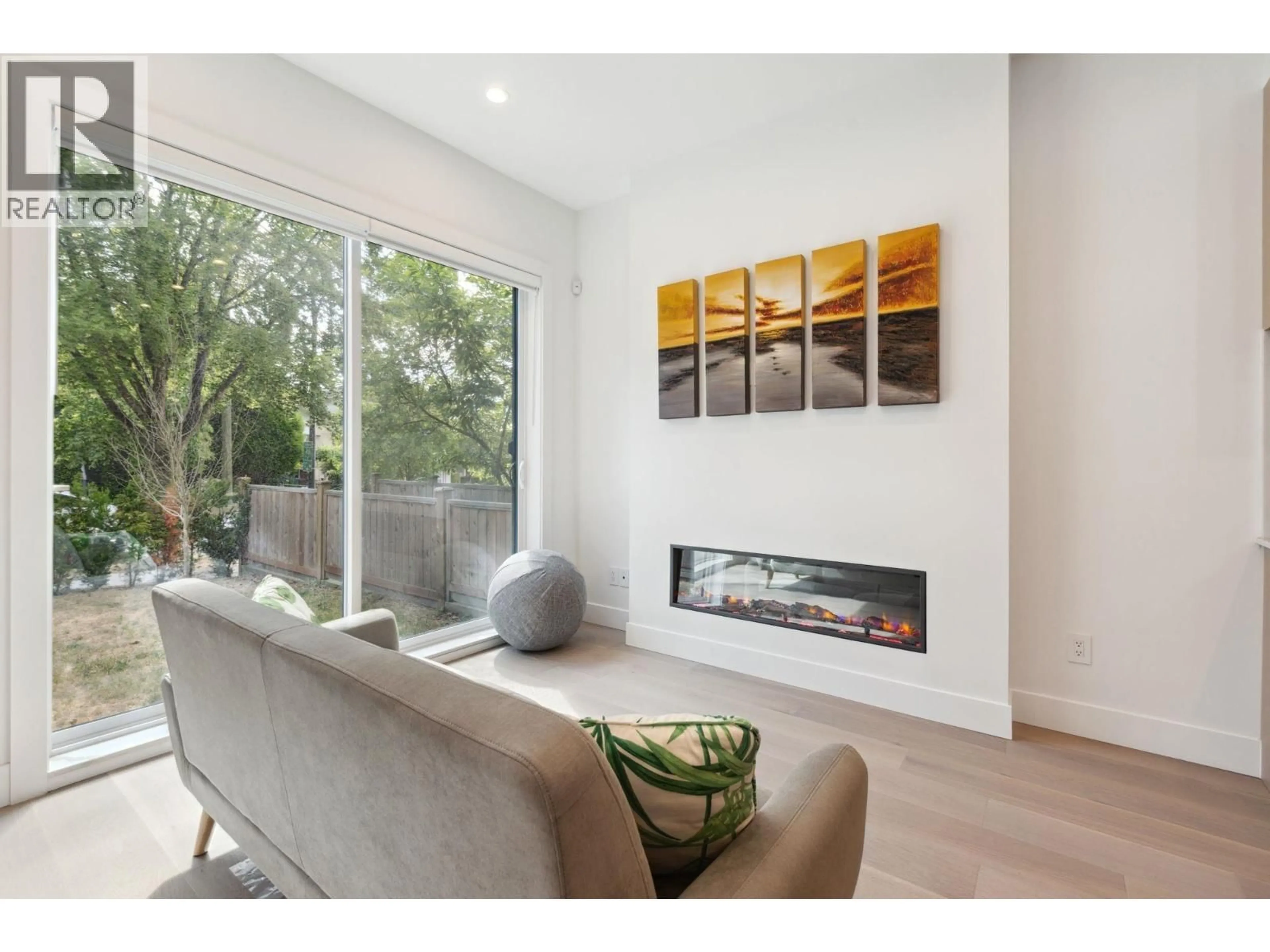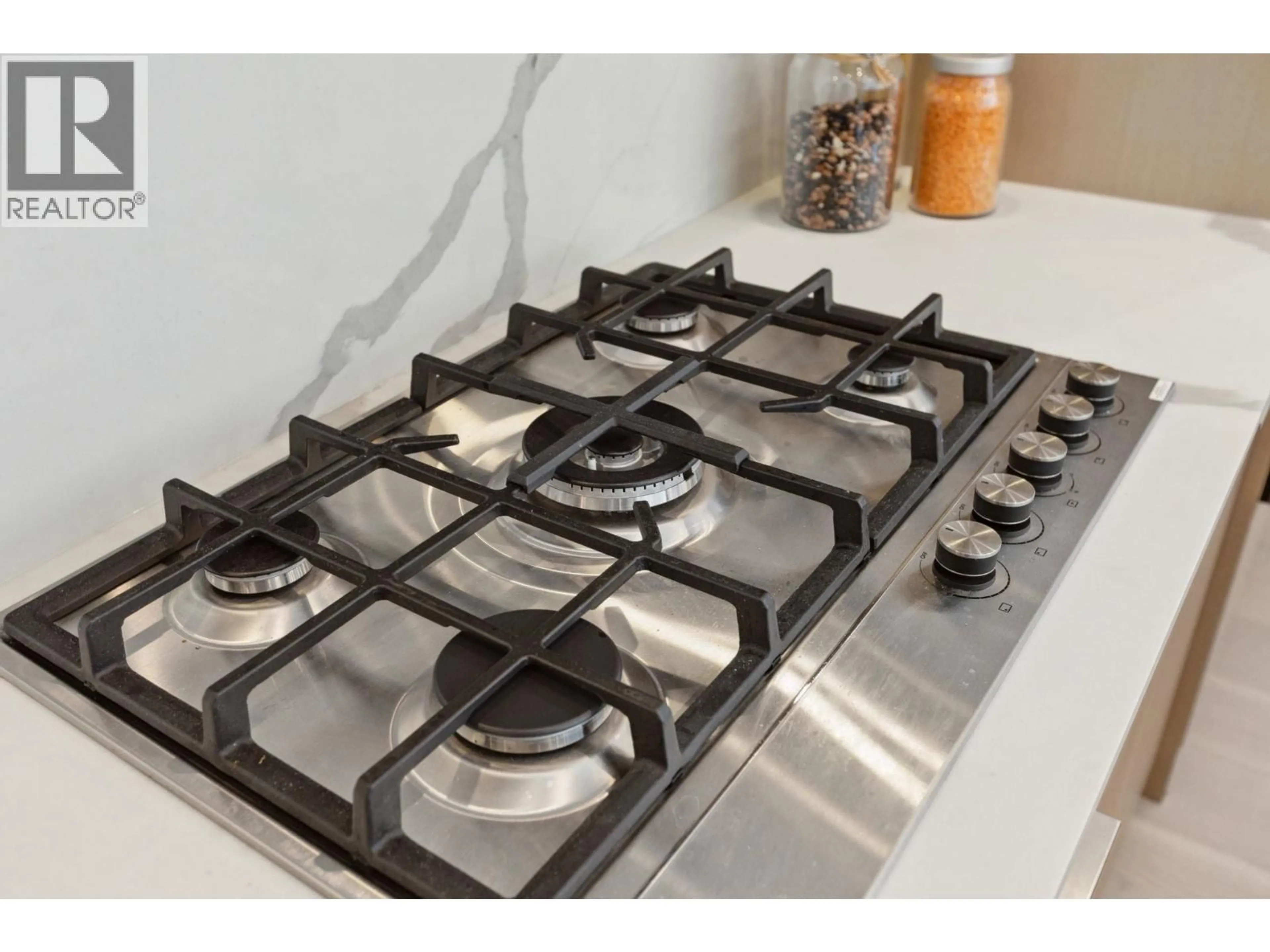7855 ONTARIO STREET, Vancouver, British Columbia V5X3C8
Contact us about this property
Highlights
Estimated valueThis is the price Wahi expects this property to sell for.
The calculation is powered by our Instant Home Value Estimate, which uses current market and property price trends to estimate your home’s value with a 90% accuracy rate.Not available
Price/Sqft$1,133/sqft
Monthly cost
Open Calculator
Description
IMMACULATE front 1/2 DUPLEX offering 4 BEDS, 4 BATHS. This contemporary modern beauty provides east facing front yard w/lots of room for deck/patio area for your summer BBQ´s. Higher ceiling showcases a chefs kitchen w/integrated Fisher Paykel appl, gas cooktop, beautiful waterfall ctr island, spacious livingrm w/sleek fireplace, dining area & full bath. 2nd floor king sized Primary w/custom millwork, 2 bedrms & full bath. Top floor is another king sized bedrm w/ensuite & fabulous balcony escape for reading or lounging. Single garage with EV, radiant heat, AC, HRV, security/camera system. Prime location, walk to Marine Gateway skytrain, T & T, Sexsmith Elementary, Langara or easy drive to Marine Dr shopping, Oakridge, Churchill Secondary & Richmond. Some photos are virtually staged. (id:39198)
Property Details
Interior
Features
Exterior
Parking
Garage spaces -
Garage type -
Total parking spaces 1
Condo Details
Amenities
Laundry - In Suite
Inclusions
Property History
 19
19





