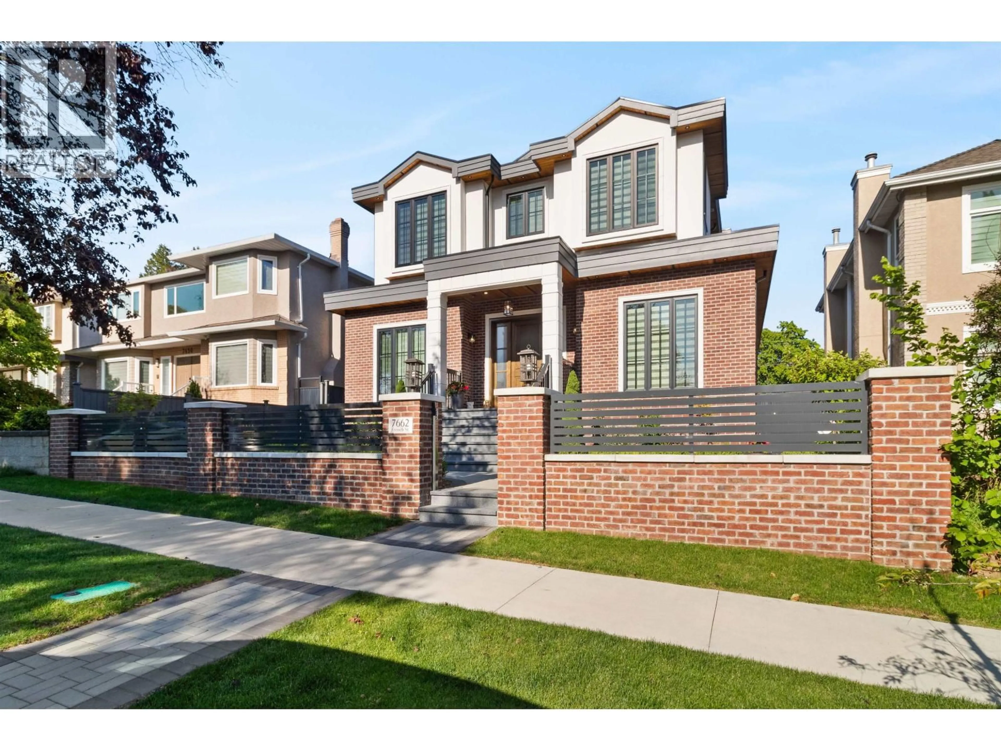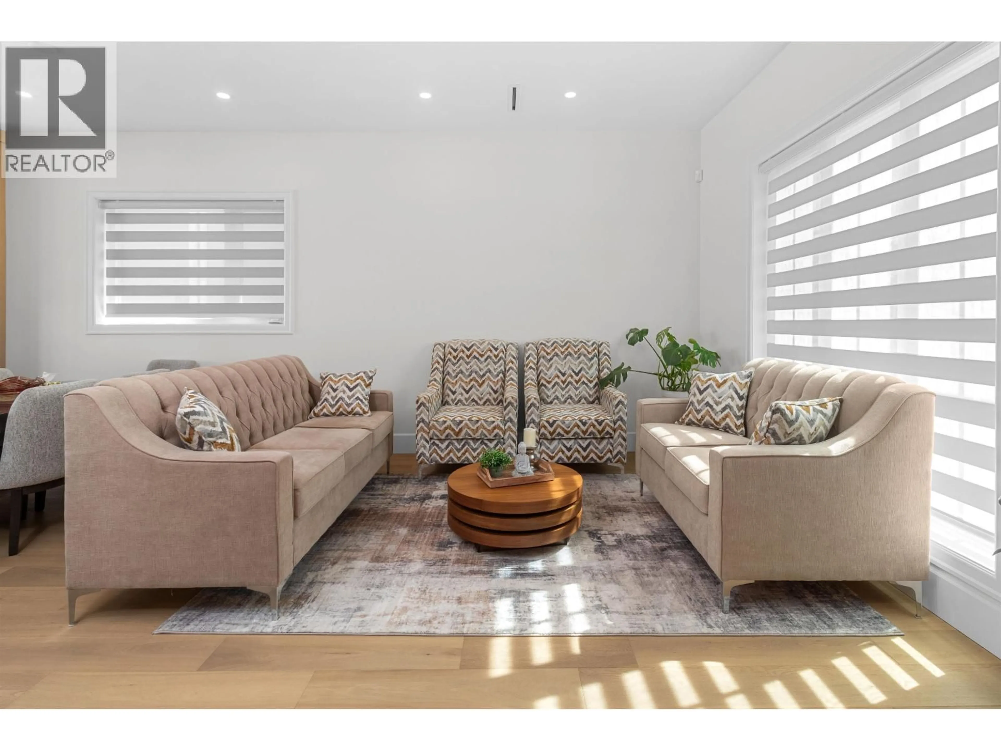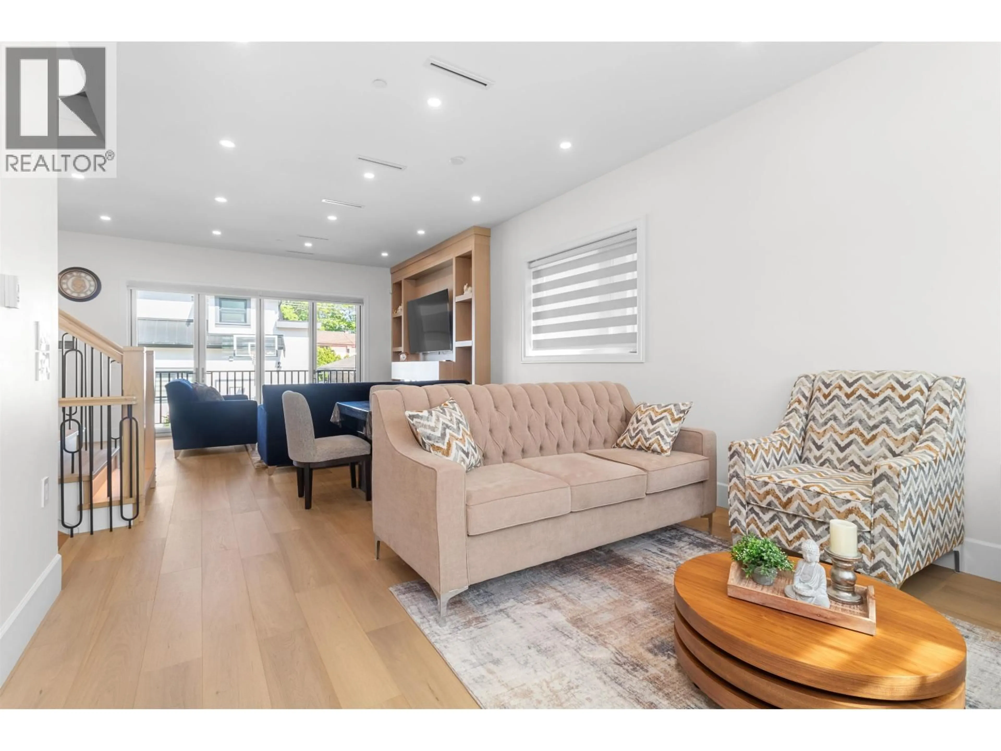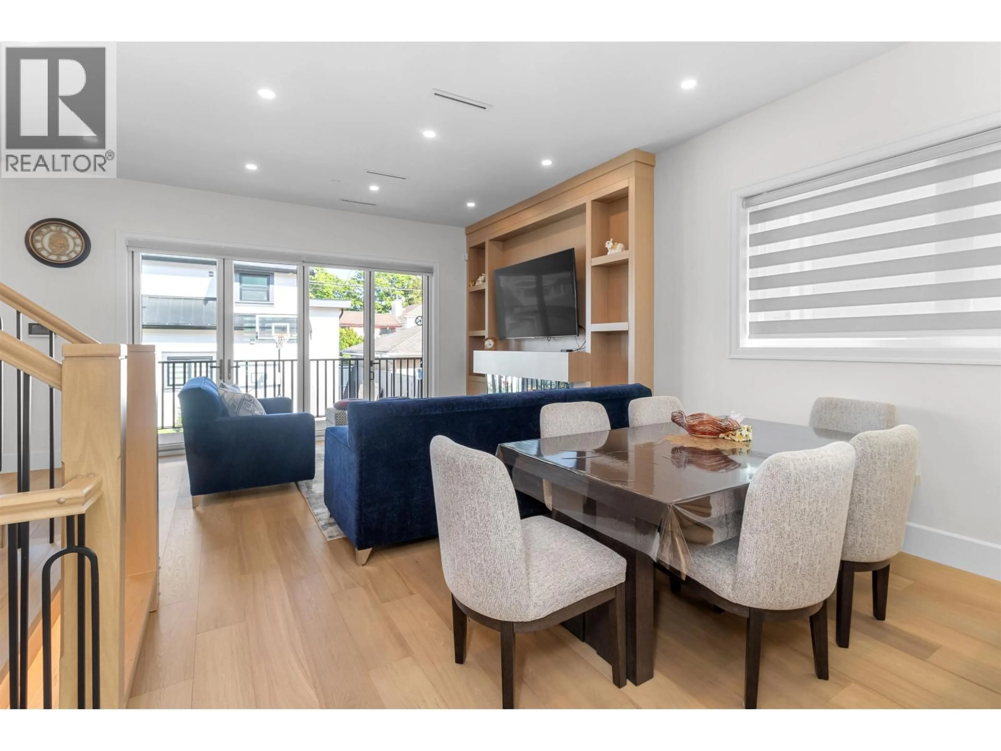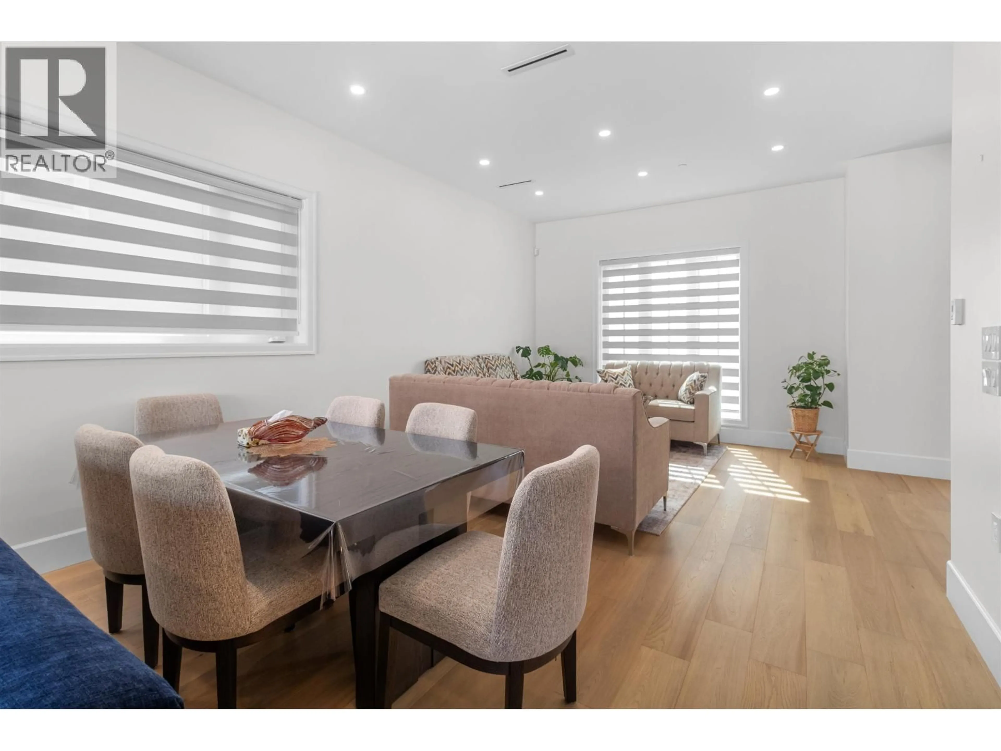7662 FRENCH STREET, Vancouver, British Columbia V6P4V6
Contact us about this property
Highlights
Estimated valueThis is the price Wahi expects this property to sell for.
The calculation is powered by our Instant Home Value Estimate, which uses current market and property price trends to estimate your home’s value with a 90% accuracy rate.Not available
Price/Sqft$1,103/sqft
Monthly cost
Open Calculator
Description
Step into luxury living at its finest with this remarkable residence on 7662 French St in Vancouver, BC. Nestled in a sought-after location near schools, this home is a masterpiece of high-end craftsmanship and sophistication. From the elegant high-end finishes to the eco-friendly solar panels and top-of-the-line appliances, every detail exudes quality and style. No expense has been spared in creating this lavish abode, offering a lifestyle of unparalleled comfort and opulence. The property also features a convenient mortgage helper in the form of a 1-bedroom laneway house and a spacious 2-bedroom basement suite, providing versatility and potential rental income. Whether you seek a luxurious retreat for your family or a smart investment opportunity, this home offers the best of both worlds. Don't miss out on the chance to call this exceptional property your own and experience the epitome of upscale living! (id:39198)
Property Details
Interior
Features
Exterior
Parking
Garage spaces -
Garage type -
Total parking spaces 2
Property History
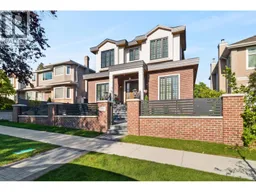 39
39
