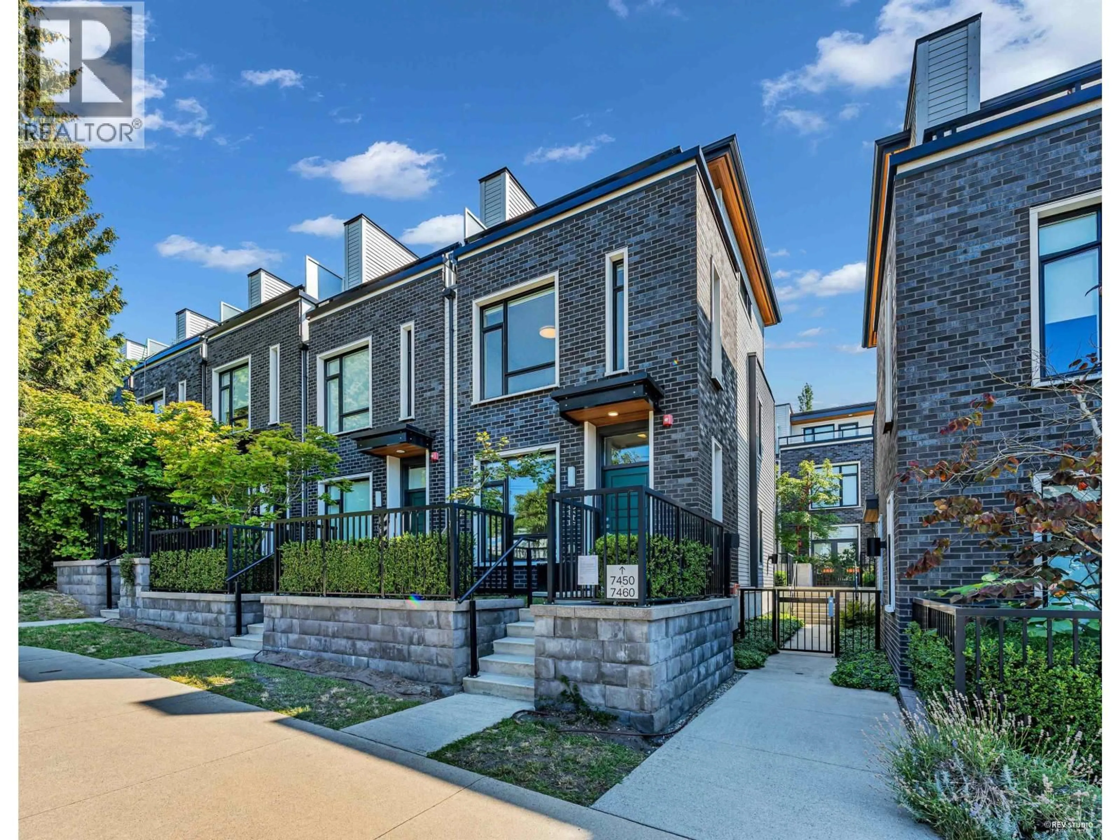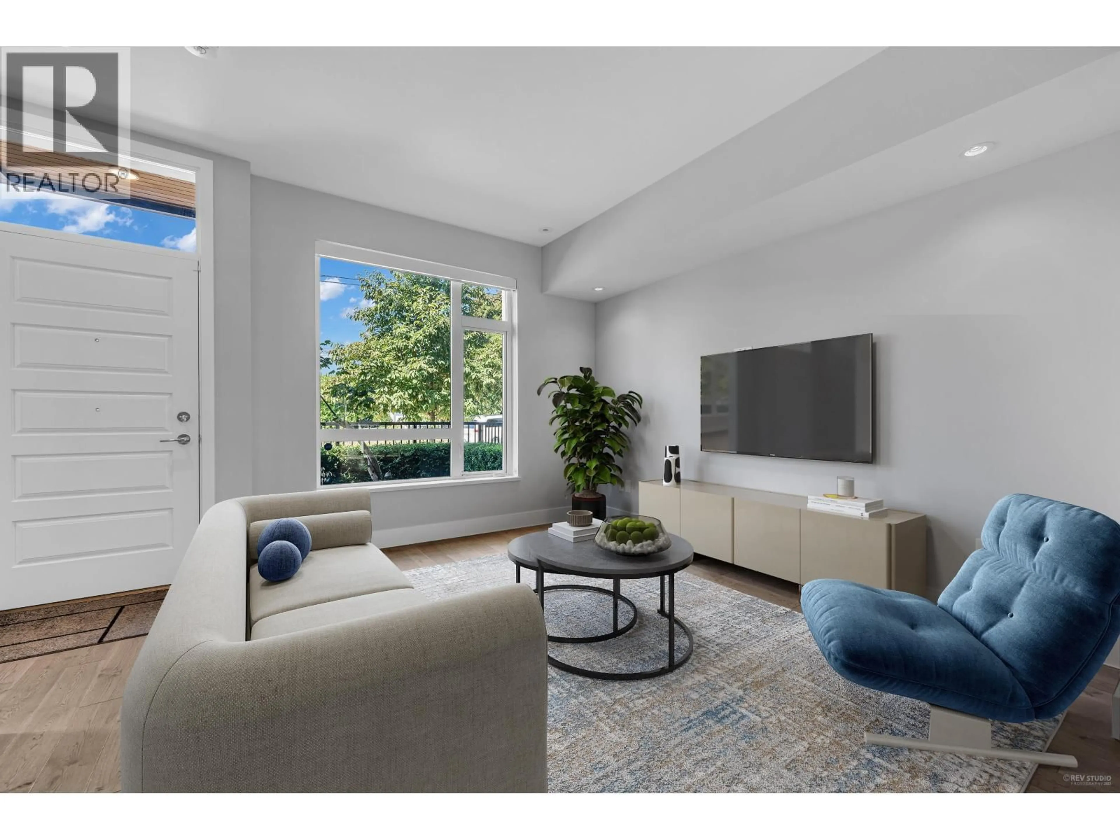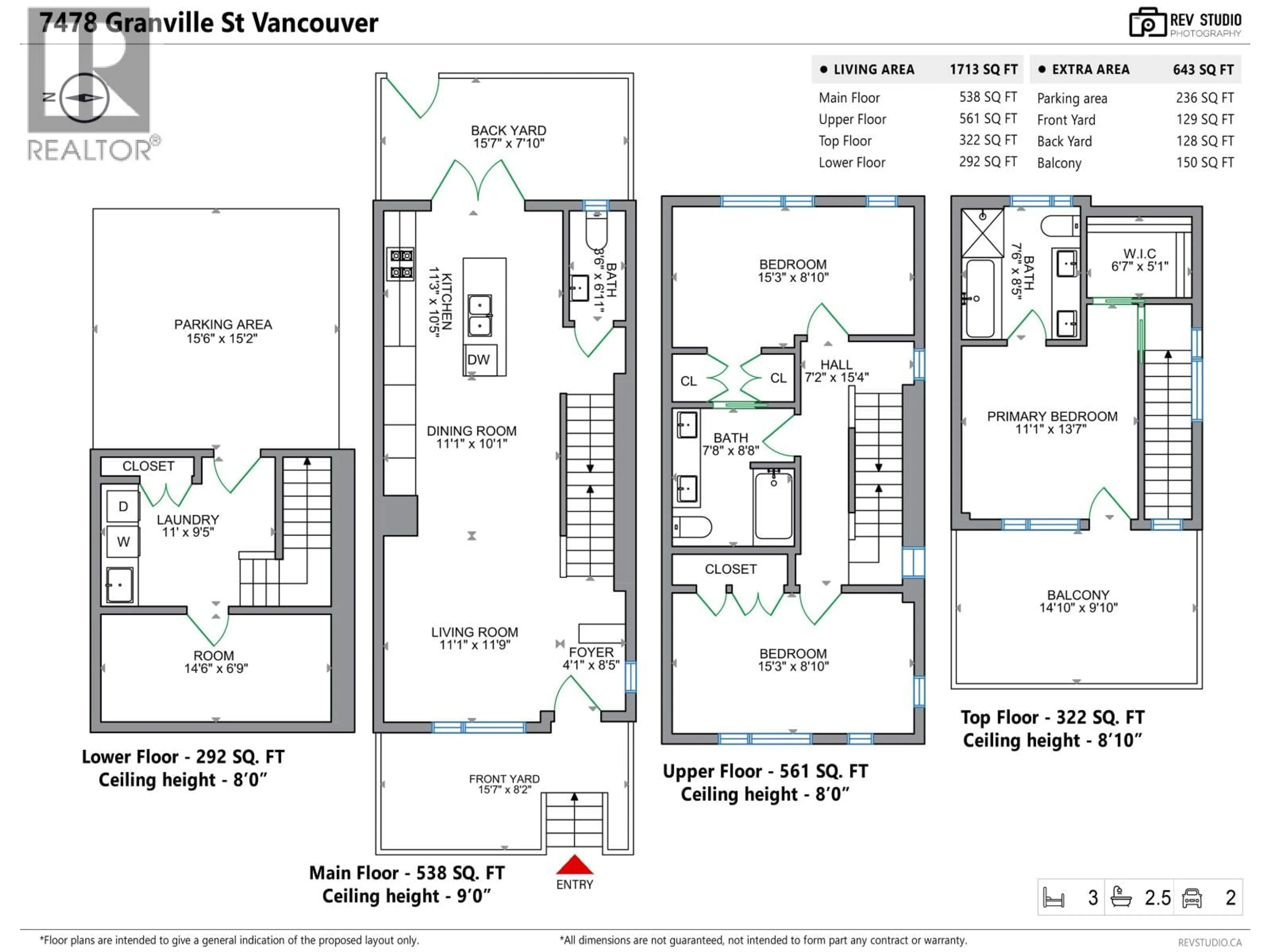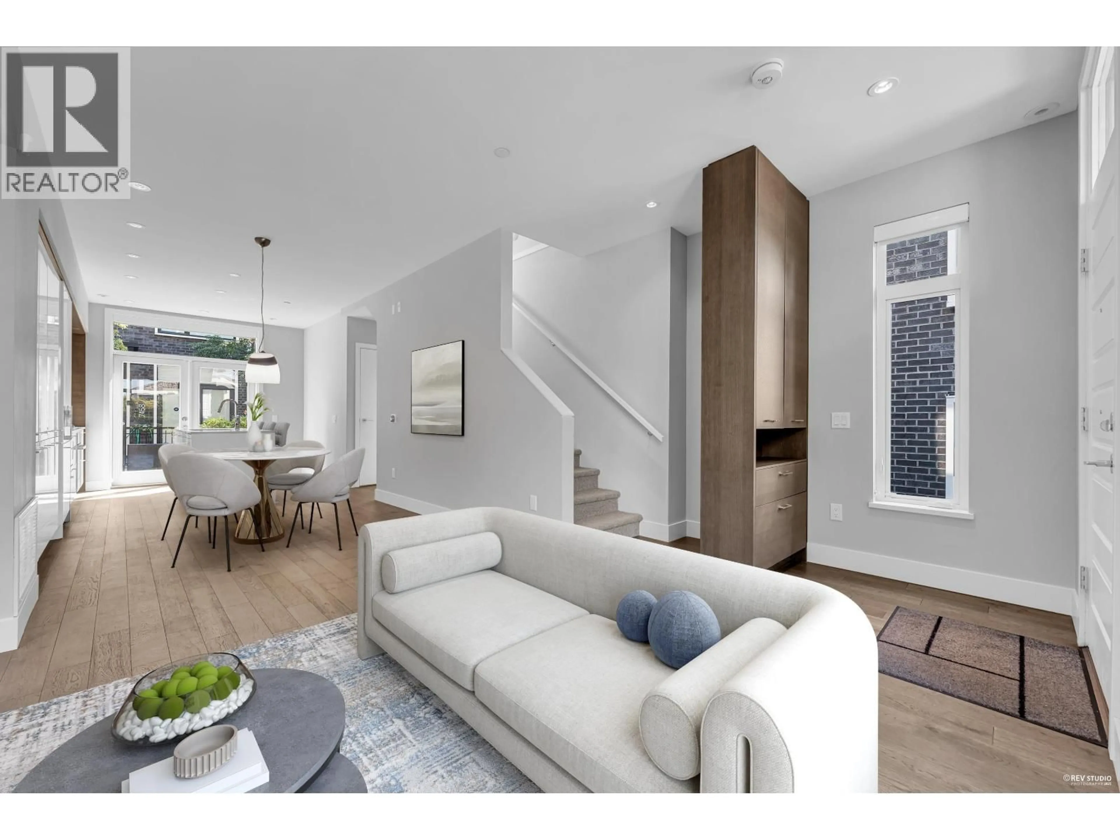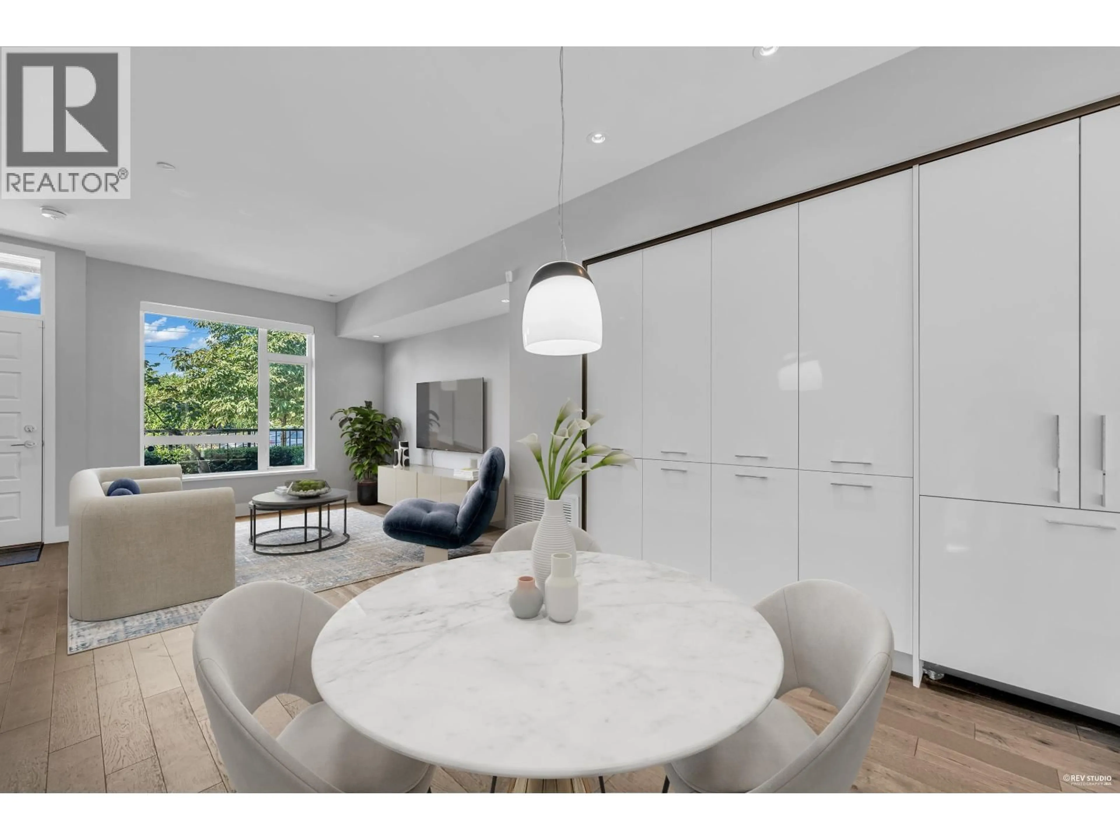7478 GRANVILLE STREET, Vancouver, British Columbia V6P0G1
Contact us about this property
Highlights
Estimated valueThis is the price Wahi expects this property to sell for.
The calculation is powered by our Instant Home Value Estimate, which uses current market and property price trends to estimate your home’s value with a 90% accuracy rate.Not available
Price/Sqft$896/sqft
Monthly cost
Open Calculator
Description
Welcome to your dream home in Van West! Step inside this modern, open-concept home and be greeted by an abundance of sunlight streaming through every window. Beautiful 3 bed + den, corner unit townhome with a view by INTRACORP! Features includes 9' high-ceiling; Unico heating/cooling system; Nest Smart home; wireless lighting/control. Living room opens onto a private patio ideal for BBQs/outdoor lounging. The generously sized bedrooms provide the perfect retreat, with master bed offering access to a rooftop patio with beautiful views of mountains, water, and greenery. Basement features a versatile room for playroom, office or den. Located SouthGranville just min. from Churchill Secondary School, Kerrisdale Village, Oakridge Centre, and easy access to Rmd, YVR! Open House Sat/Sun Dec 20-21 (id:39198)
Property Details
Interior
Features
Exterior
Parking
Garage spaces -
Garage type -
Total parking spaces 2
Condo Details
Amenities
Laundry - In Suite
Inclusions
Property History
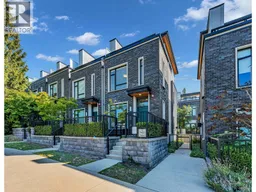 23
23
