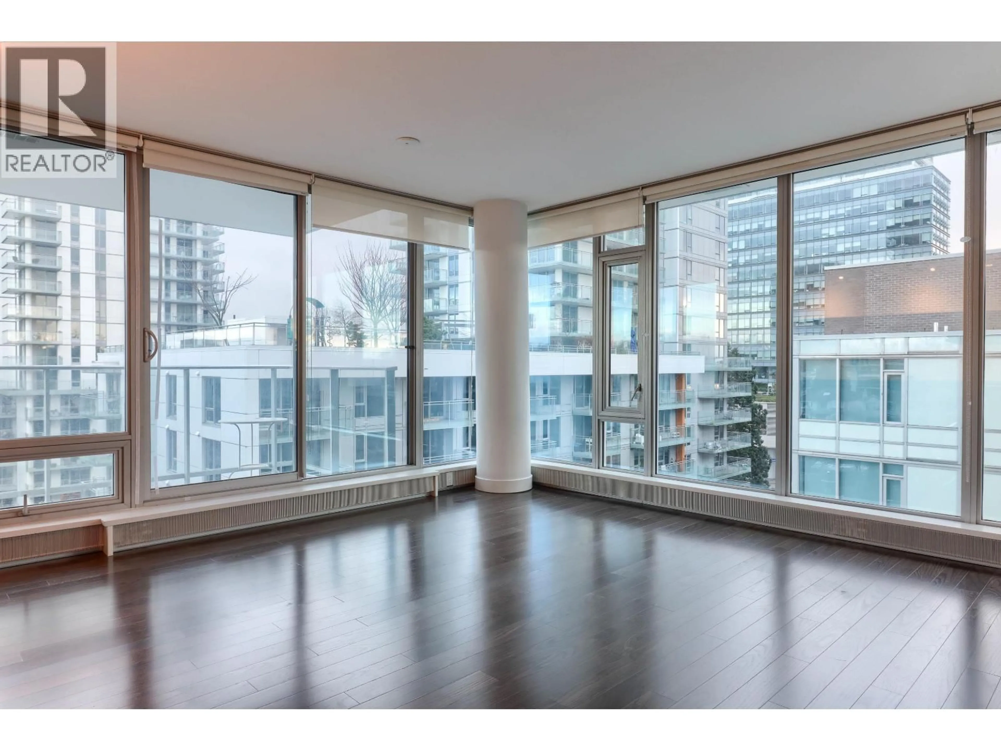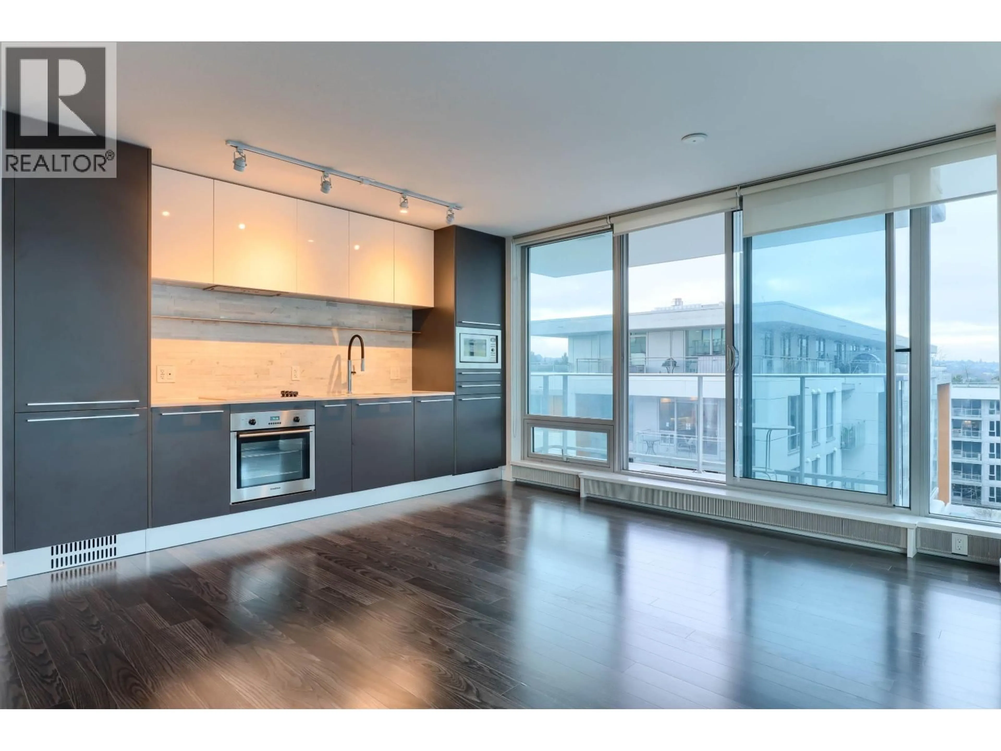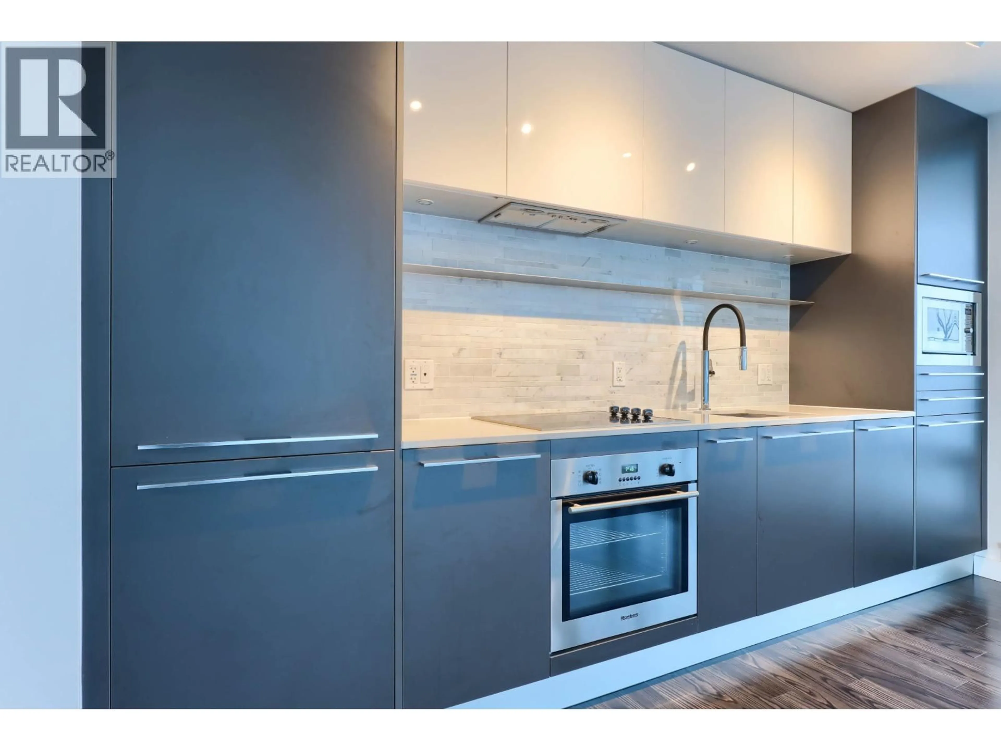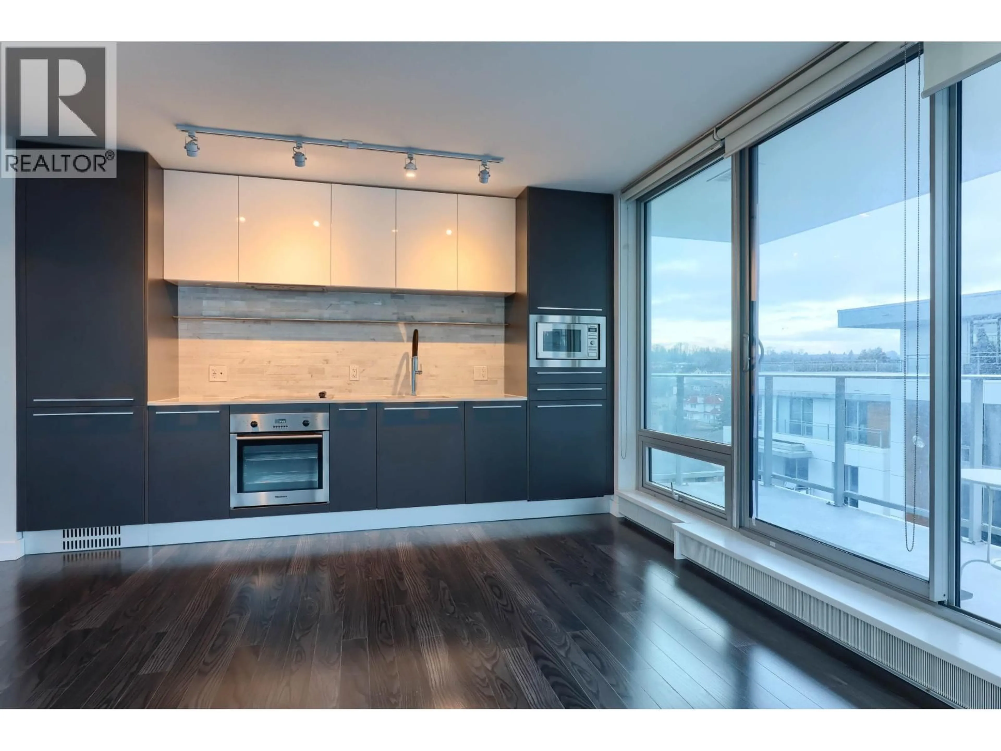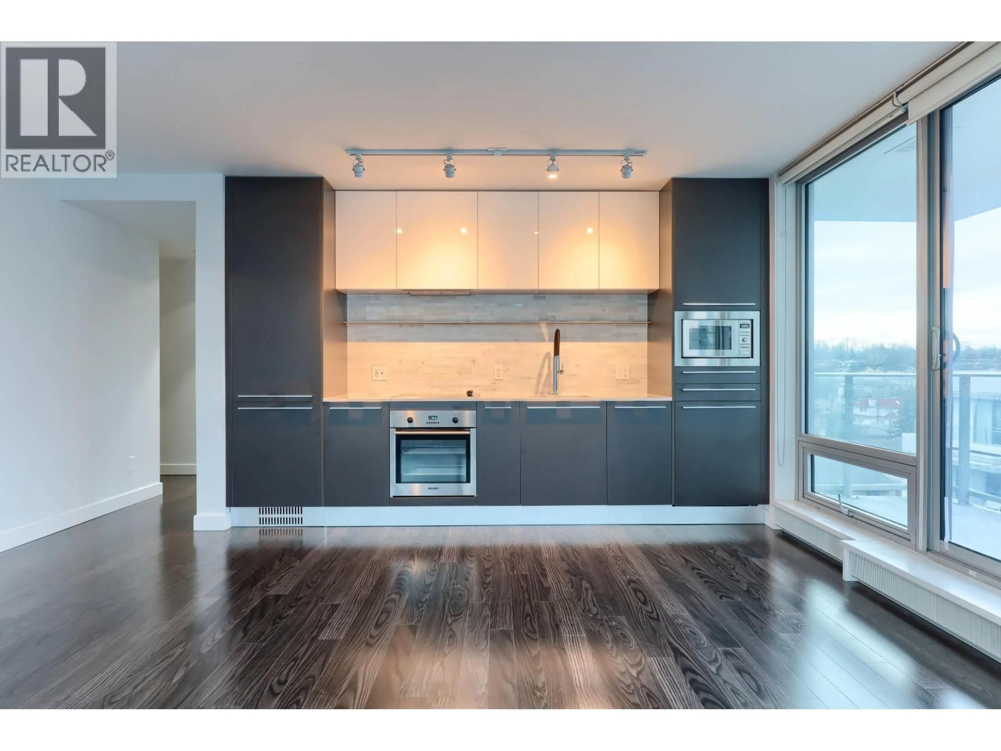606 - 8031 NUNAVUT LANE, Vancouver, British Columbia V5X0C9
Contact us about this property
Highlights
Estimated valueThis is the price Wahi expects this property to sell for.
The calculation is powered by our Instant Home Value Estimate, which uses current market and property price trends to estimate your home’s value with a 90% accuracy rate.Not available
Price/Sqft$922/sqft
Monthly cost
Open Calculator
Description
This elegant two-bed, two-bath corner unit at MC2 by Intracorp offers luxury and convenience. Designed by the renowned James K.M. Cheng Architects Inc., it features a contemporary Italian kitchen by Armony Cucine with Blomberg gourmet appliances and Caesarstone countertops. Enjoy stunning South East views of Mt. Baker from the spacious balcony, perfect for entertaining. With air cooling and sleek laminate flooring, comfort and style blend seamlessly. Located steps from SkyTrain, T&T, Cineplex, and more, this unit is just minutes from Richmond, YVR, and downtown. one parking and one locker included. School catchment: J.W. Sexsmith Elementary and Sir Winston Churchill Secondary. Showing Feb 13 from 2 - 2:30pm by appointment. thanks (id:39198)
Property Details
Interior
Features
Exterior
Parking
Garage spaces -
Garage type -
Total parking spaces 1
Condo Details
Amenities
Exercise Centre, Laundry - In Suite
Inclusions
Property History
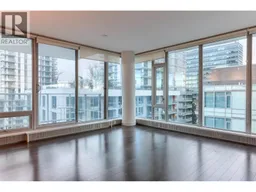 20
20
