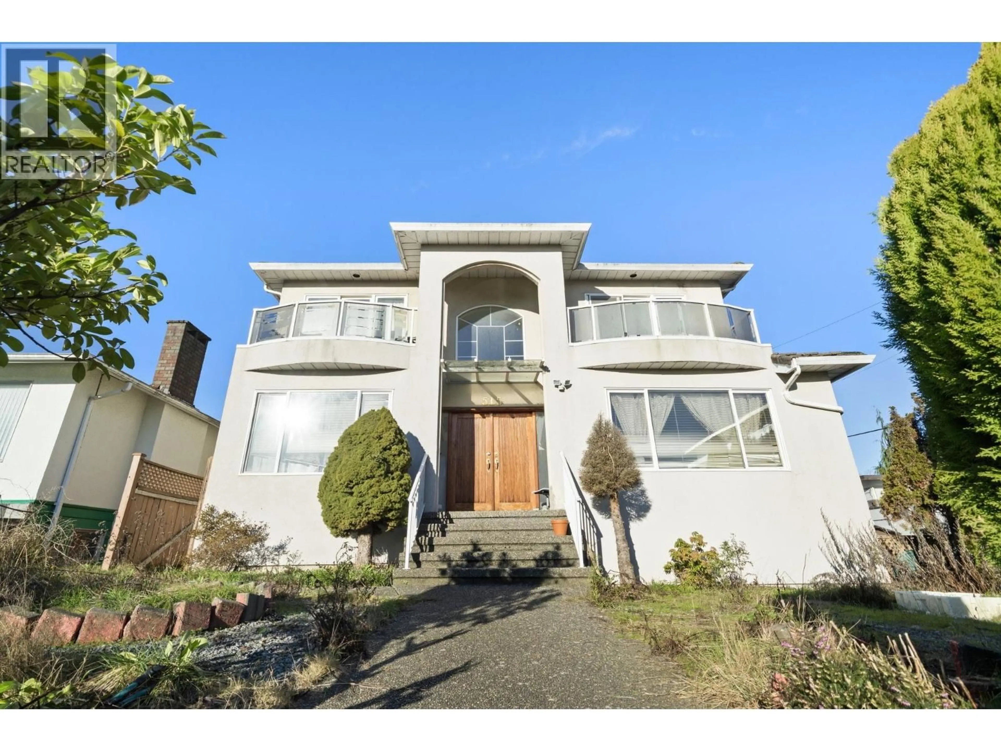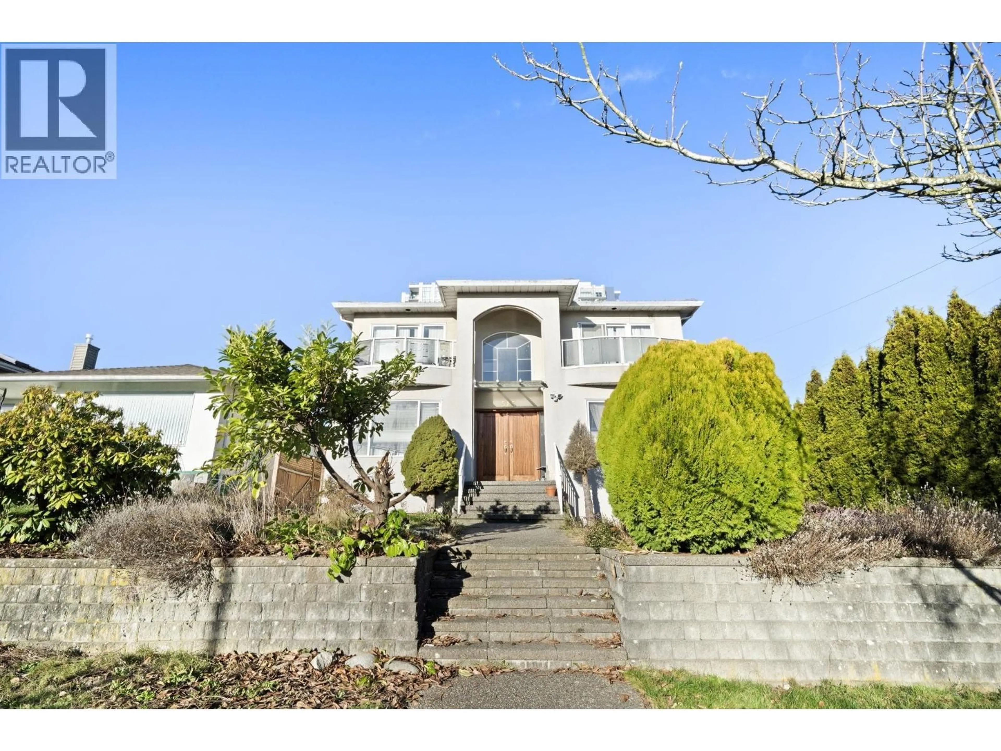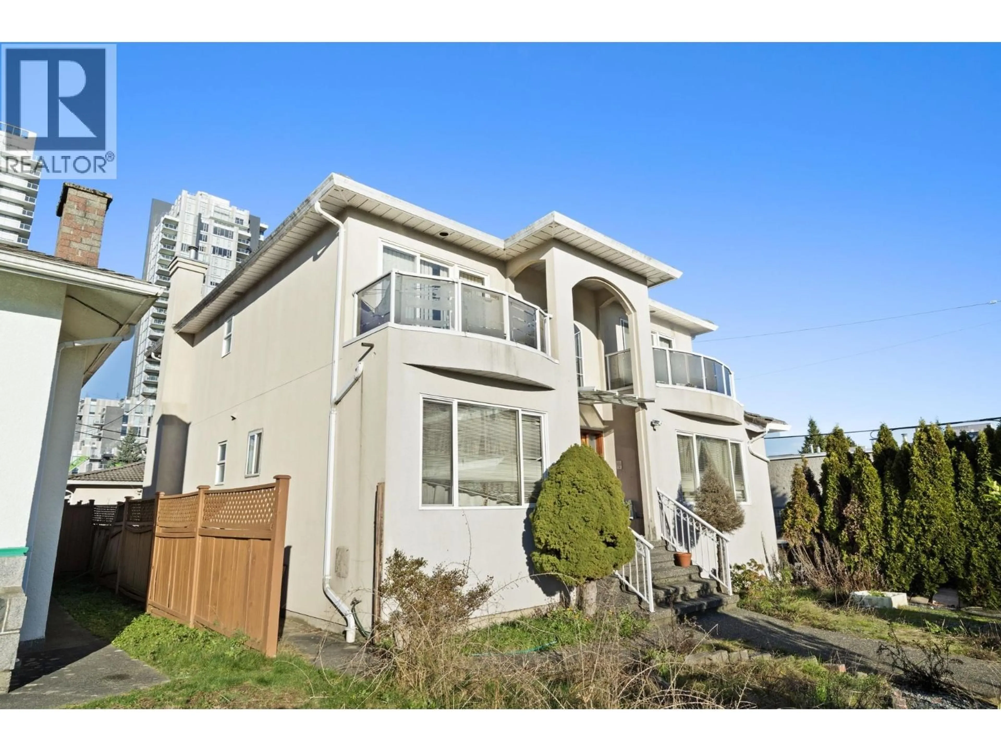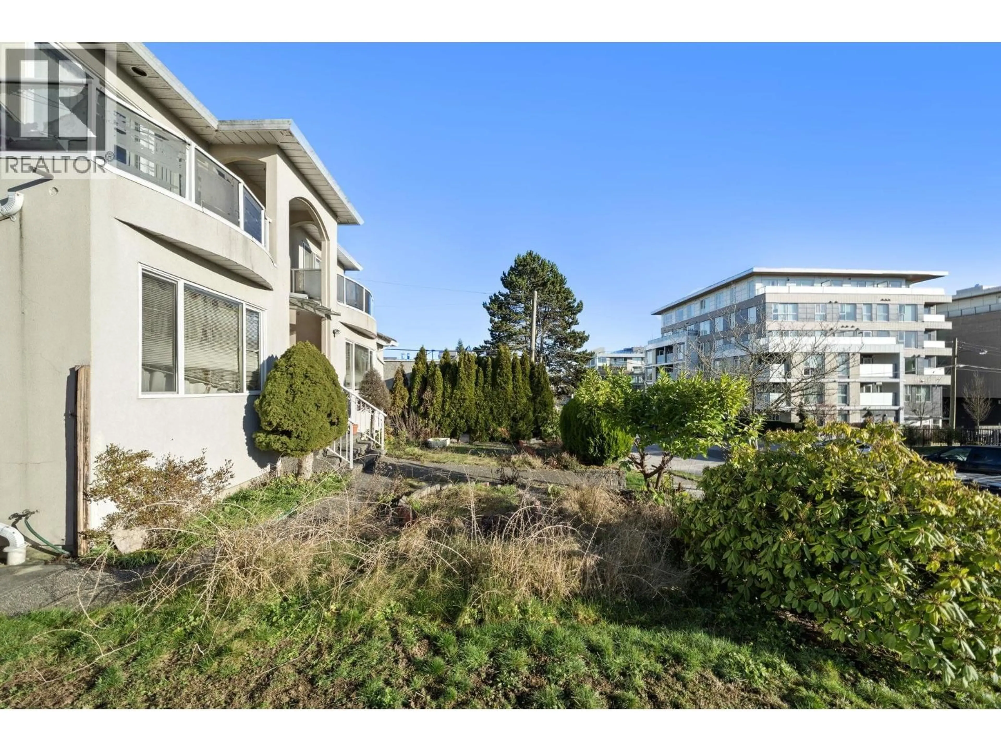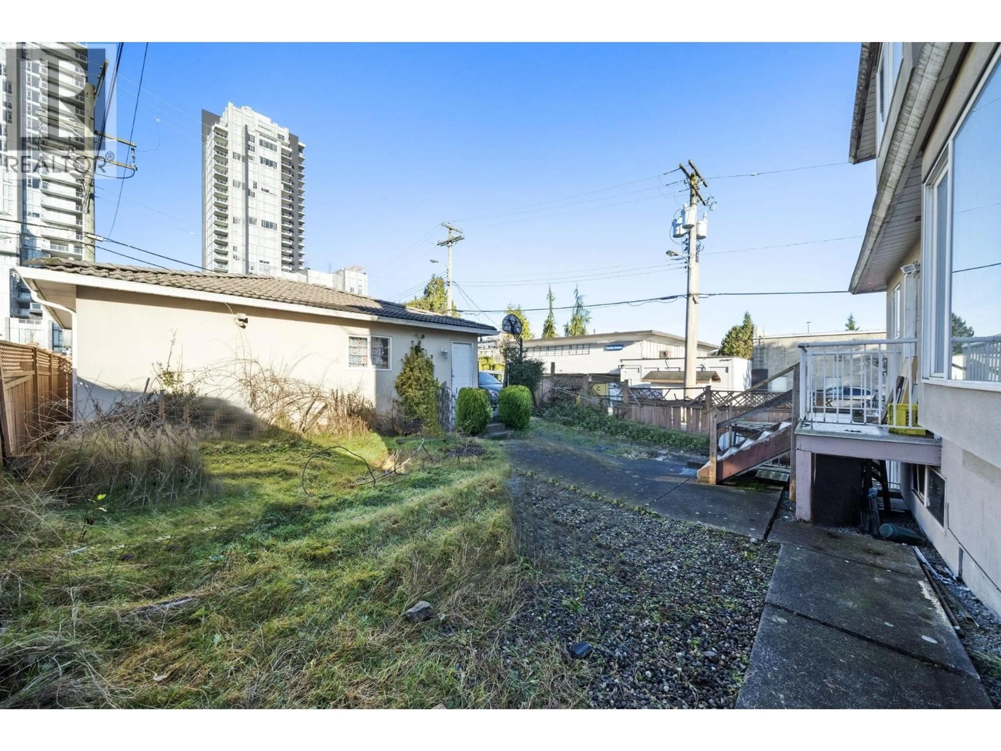515 60TH AVENUE, Vancouver, British Columbia V6P1Z8
Contact us about this property
Highlights
Estimated valueThis is the price Wahi expects this property to sell for.
The calculation is powered by our Instant Home Value Estimate, which uses current market and property price trends to estimate your home’s value with a 90% accuracy rate.Not available
Price/Sqft$1,041/sqft
Monthly cost
Open Calculator
Description
COURT ORDER SALE ***RM-8A Townhouse Zoning*** Attention Investors, Builders & Developers! An incredible opportunity to build on the 44.5FT x 121.58FT (5410.31 SF) CORNER LOT next to Cambie Garden offers 3 exposures (Front, Side, and Back Lane) City of Vancouver DEVELOPMENT PERMIT LETTER and building drawings and plans in place for 6 UNITS (five 3 bedroom townhomes and 1 studio unit) or perfect for Duplex. (id:39198)
Property Details
Interior
Features
Exterior
Parking
Garage spaces -
Garage type -
Total parking spaces 3
Property History
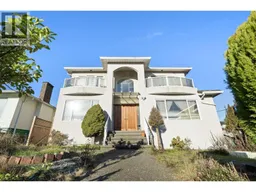 20
20
