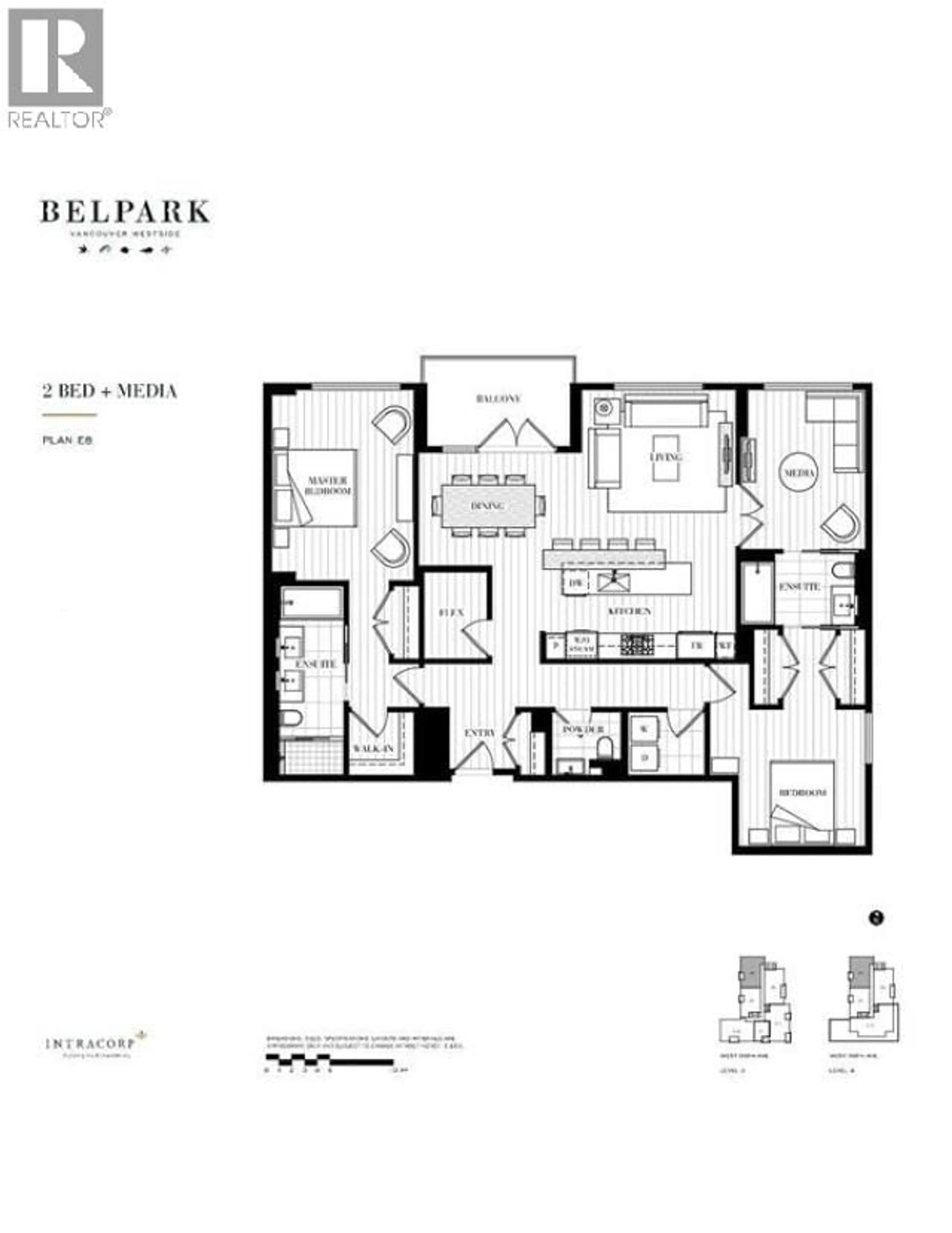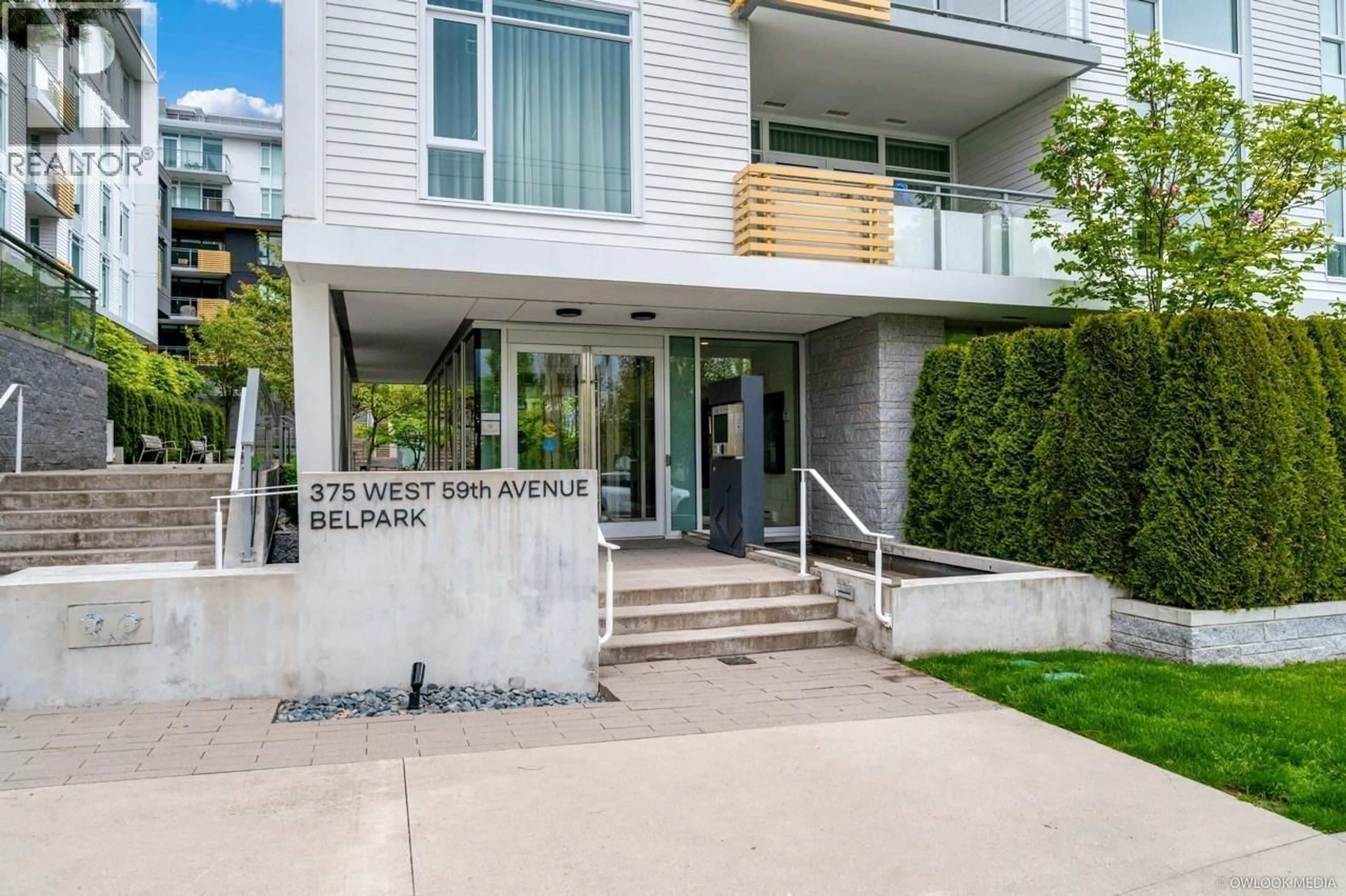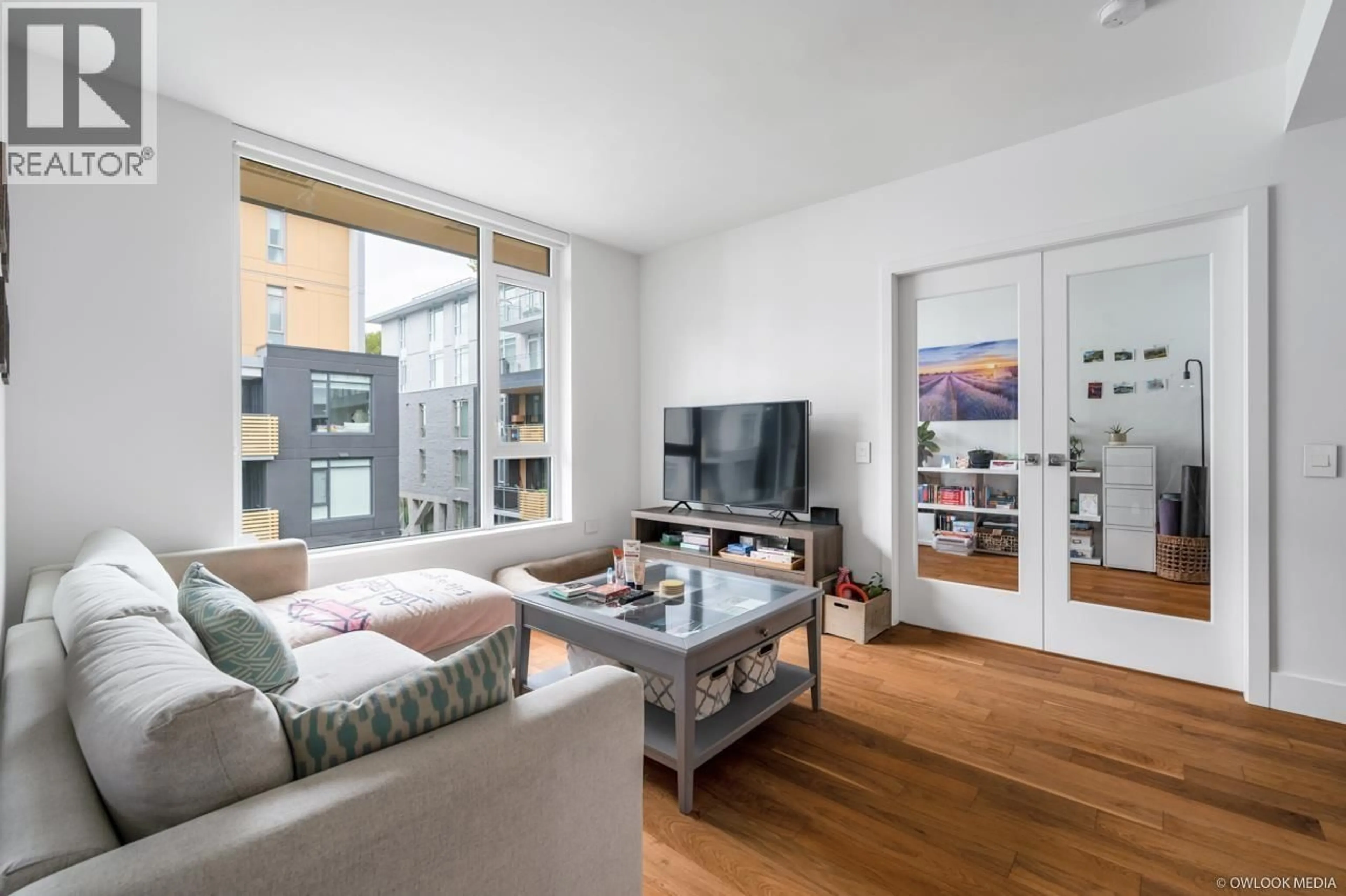504 - 375 59TH AVENUE, Vancouver, British Columbia V5X0J4
Contact us about this property
Highlights
Estimated valueThis is the price Wahi expects this property to sell for.
The calculation is powered by our Instant Home Value Estimate, which uses current market and property price trends to estimate your home’s value with a 90% accuracy rate.Not available
Price/Sqft$1,114/sqft
Monthly cost
Open Calculator
Description
Almost $300k below assessment price! Welcome to BELPARK, designed by Trepp Design and built by world-class developer INTRACORP, situated beside Winona Park and Langara Golf Course. This incredible 2 bed + 2 Bath + Media room (good size for 3rd bedroom) features integrated Gaggenau appliances + wine fridge, with a solid marble backsplash and quartz countertop island. The open-concept layout provides an efficient design with bdrms on opposite sides for complete privacy, while floor-to-ceiling doors open to a large private patio. Amenities include a concierge, games room with mahjong/poker tables and billiards, and gym. Located just minutes from downtown, YVR, Marine Gateway, T&T, and Oakridge Mall. Great schools: J.W. Sexsmith & Sir Winston Churchill.Flexible to show, very motivated seller, try your offer! Open house Sat.&Sun. Nov 15&16 (2-4pm). (id:39198)
Property Details
Interior
Features
Exterior
Parking
Garage spaces -
Garage type -
Total parking spaces 2
Condo Details
Amenities
Exercise Centre, Recreation Centre, Laundry - In Suite
Inclusions
Property History
 36
36





