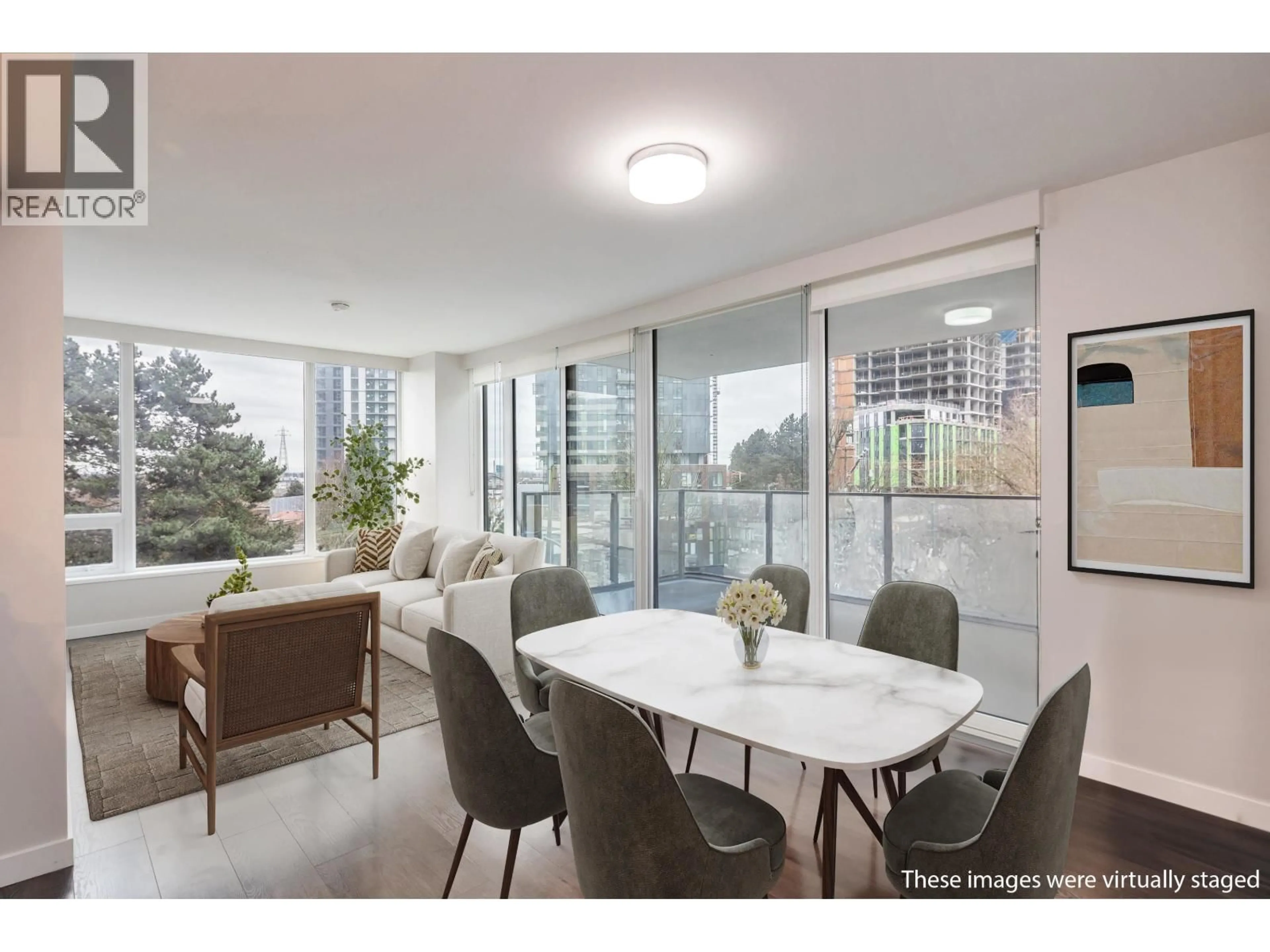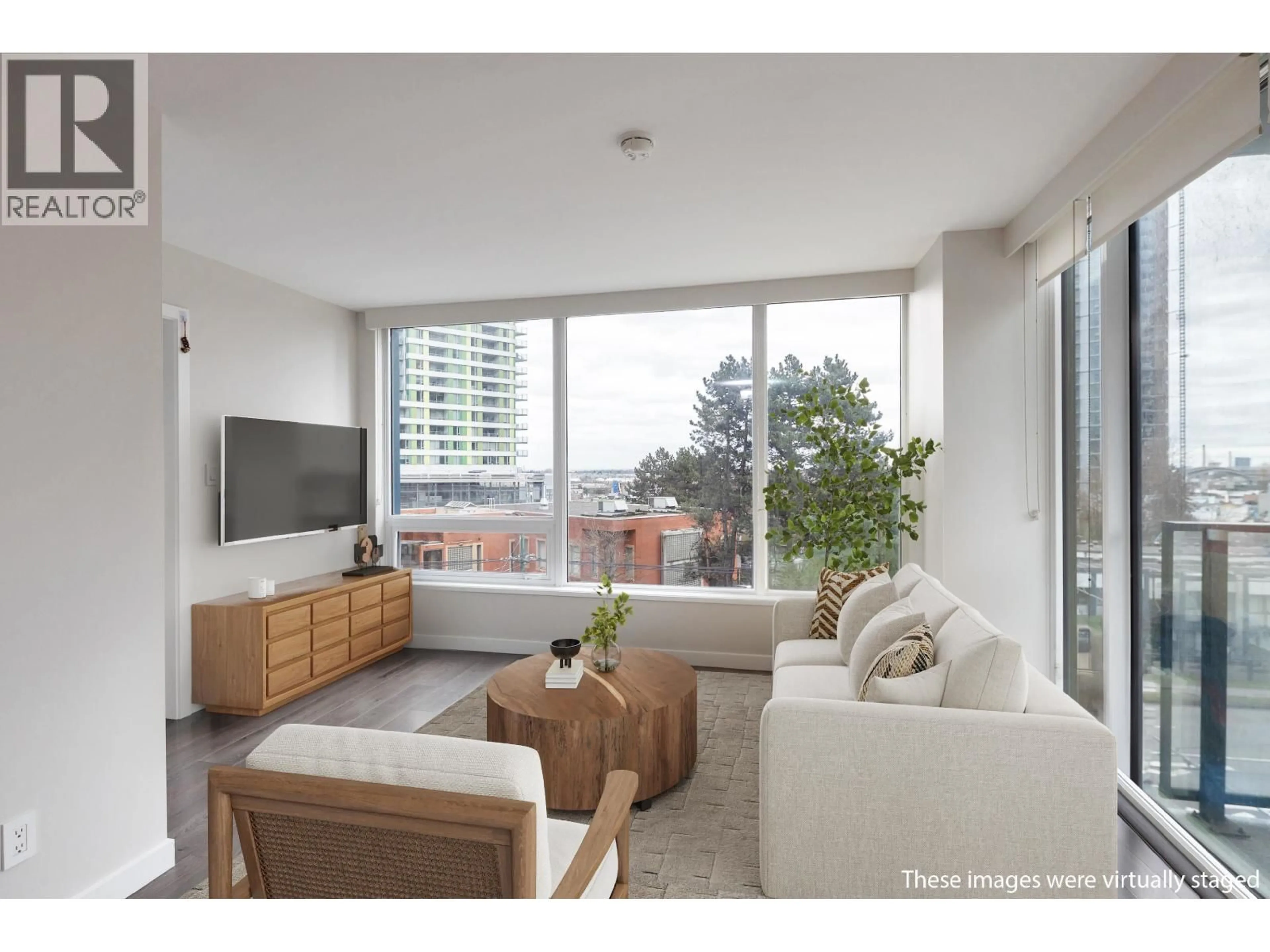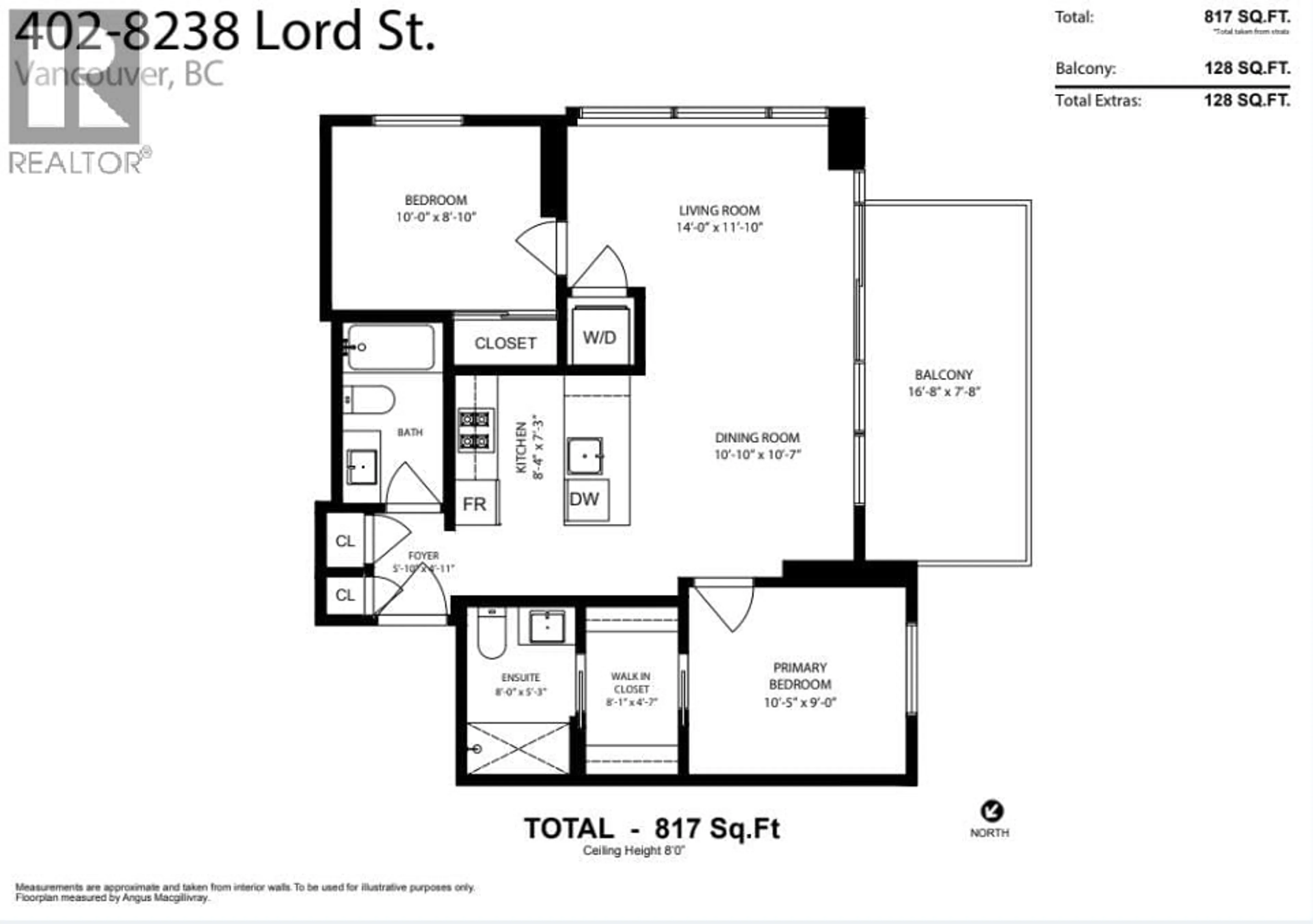402 - 8238 LORD STREET, Vancouver, British Columbia V6P0G7
Contact us about this property
Highlights
Estimated valueThis is the price Wahi expects this property to sell for.
The calculation is powered by our Instant Home Value Estimate, which uses current market and property price trends to estimate your home’s value with a 90% accuracy rate.Not available
Price/Sqft$1,003/sqft
Monthly cost
Open Calculator
Description
Experience elevated urban living in this beautifully appointed 2-bed, 2-bath home in sought-after South Cambie Village. The well-designed layout features high ceilings and wide-plank laminate flooring throughout. The gourmet kitchen offers a gas cooktop, integrated refrigerator, and dishwasher. Enjoy year-round comfort with efficient heating and cooling. The spacious primary bedroom includes a walk-through closet with built-in organizers and a sleek ensuite. Relax on the generous balcony overlooking Ash Park or enjoy the rooftop terrace with BBQ, play area, and garden. Amenities include a fitness centre, party room, guest suite, and concierge. Ideally located steps to SkyTrain, shopping, dining, theatres, and minutes to YVR. (id:39198)
Property Details
Interior
Features
Exterior
Parking
Garage spaces -
Garage type -
Total parking spaces 1
Condo Details
Amenities
Exercise Centre, Guest Suite, Laundry - In Suite
Inclusions
Property History
 25
25





