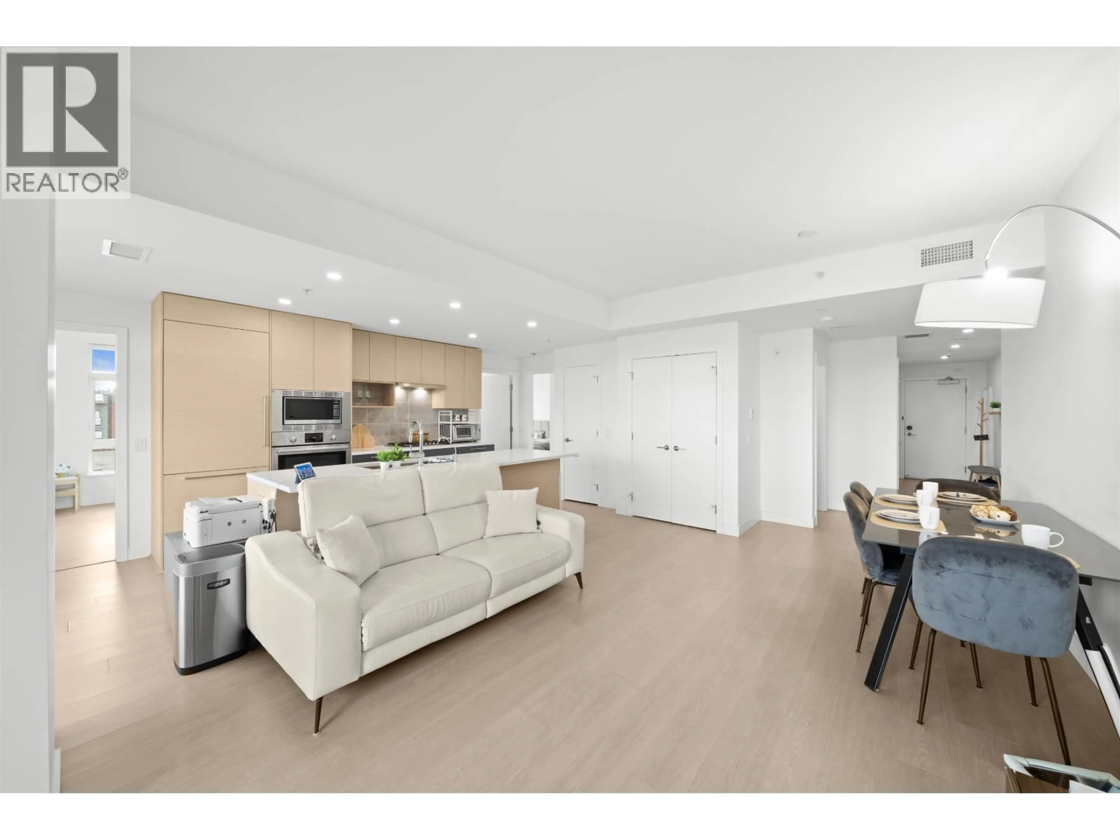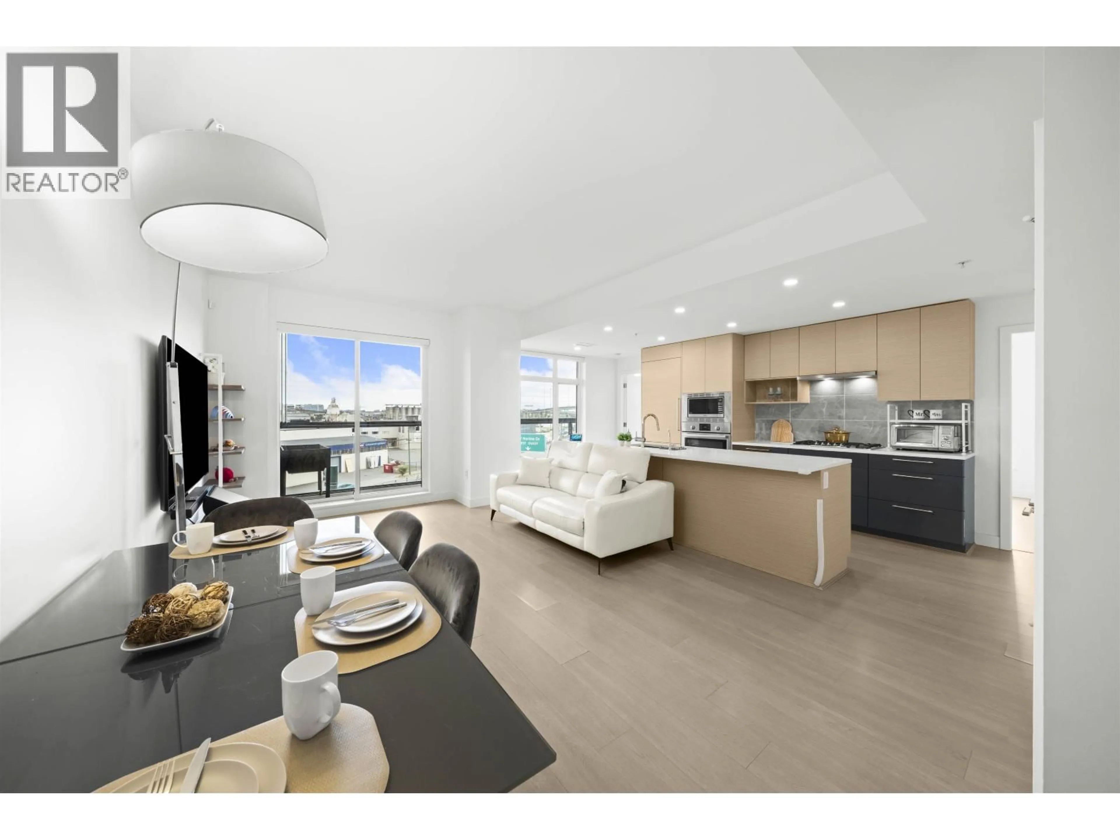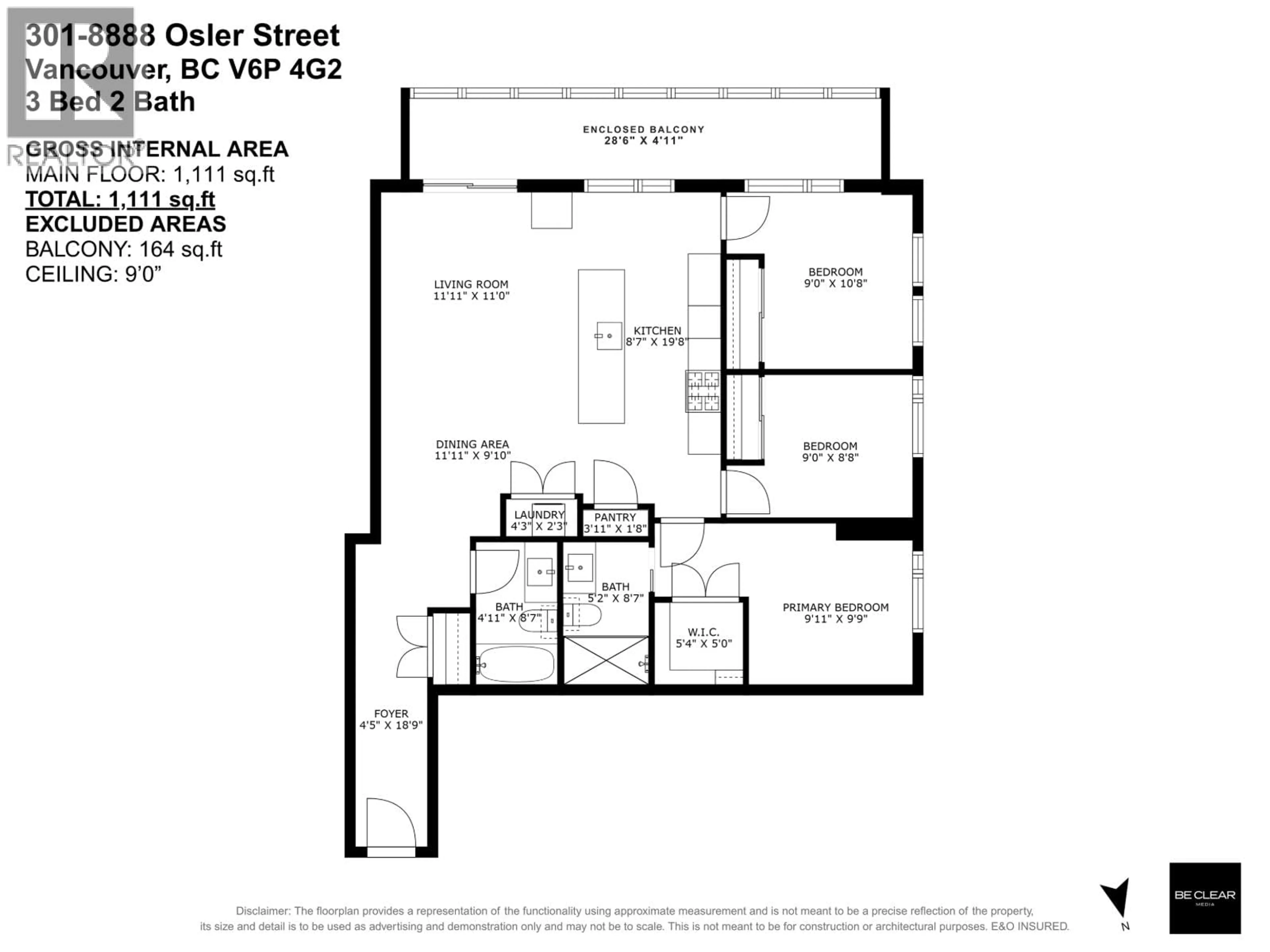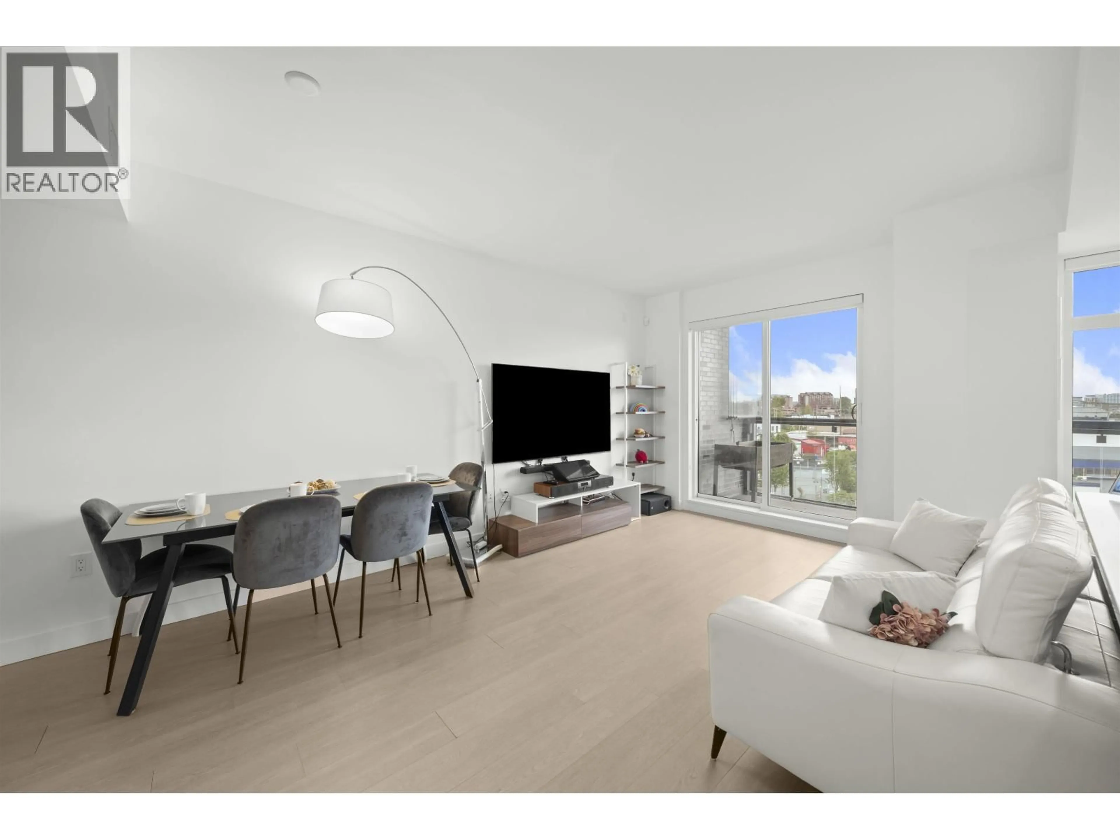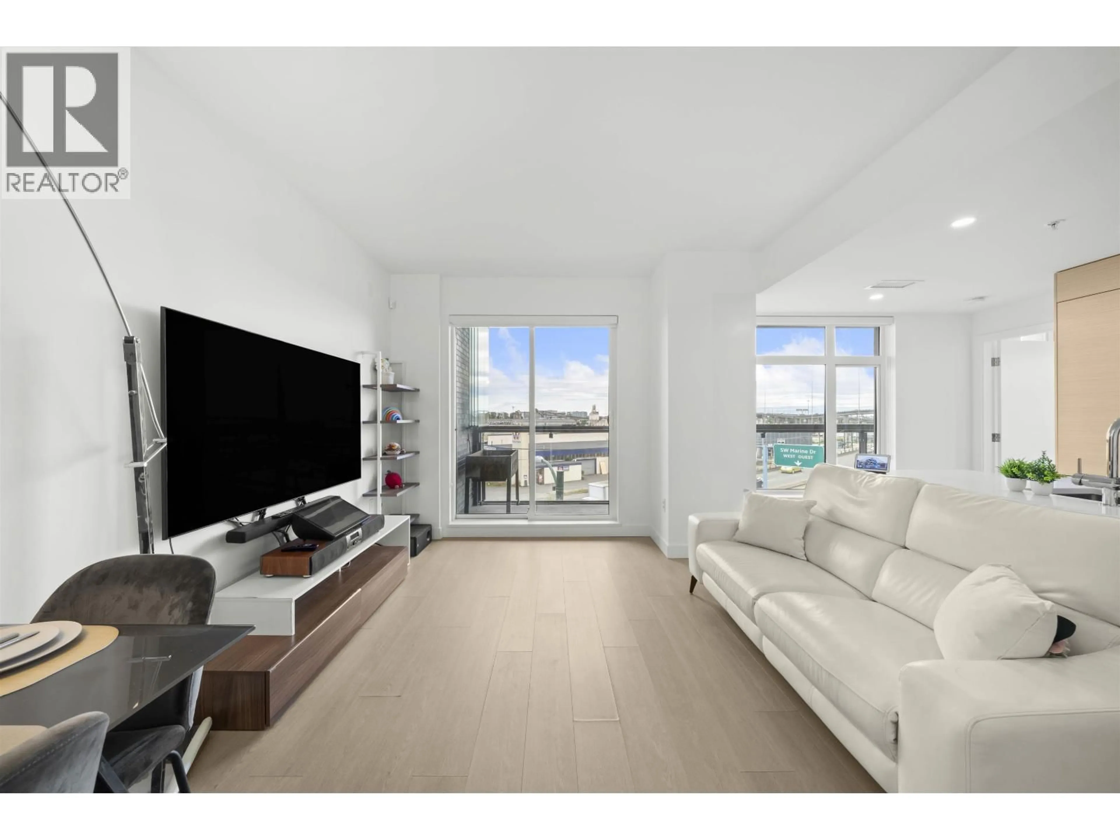301 - 8888 OSLER STREET, Vancouver, British Columbia V6P4G2
Contact us about this property
Highlights
Estimated valueThis is the price Wahi expects this property to sell for.
The calculation is powered by our Instant Home Value Estimate, which uses current market and property price trends to estimate your home’s value with a 90% accuracy rate.Not available
Price/Sqft$899/sqft
Monthly cost
Open Calculator
Description
MOTIVATED SELLER!! Welcome to 8888 Osler, a stunning&quite unit with 1,111 sqft 3-bed corner unit in Marpole neighborhood. This home features an open-concept layout with 9-foot ceilings and an abundance of natural light, complemented by a gourmet kitchen equipped with Bosch appliances. Enjoy breathtaking city and river views from your private enclosed balcony and AC included. The building offers fantastic amenities, including community gardens, a lounge, BBQ/dining area, and a kids´ play zone. Located near Safeway, Marine Gateway, Ebisu Park, and with easy access to transit to DT and Richmond, plus top-rated schools like David Lloyd George Elementary and Churchill Secondary. This unit include an EV parking and an XL locker right outside your unit. Open house Jan 31 (SAT) & Feb 1 (SUN), 2-4pm! (id:39198)
Property Details
Interior
Features
Exterior
Parking
Garage spaces -
Garage type -
Total parking spaces 1
Condo Details
Inclusions
Property History
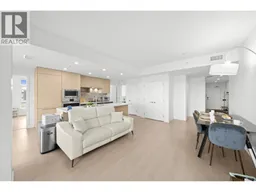 28
28
