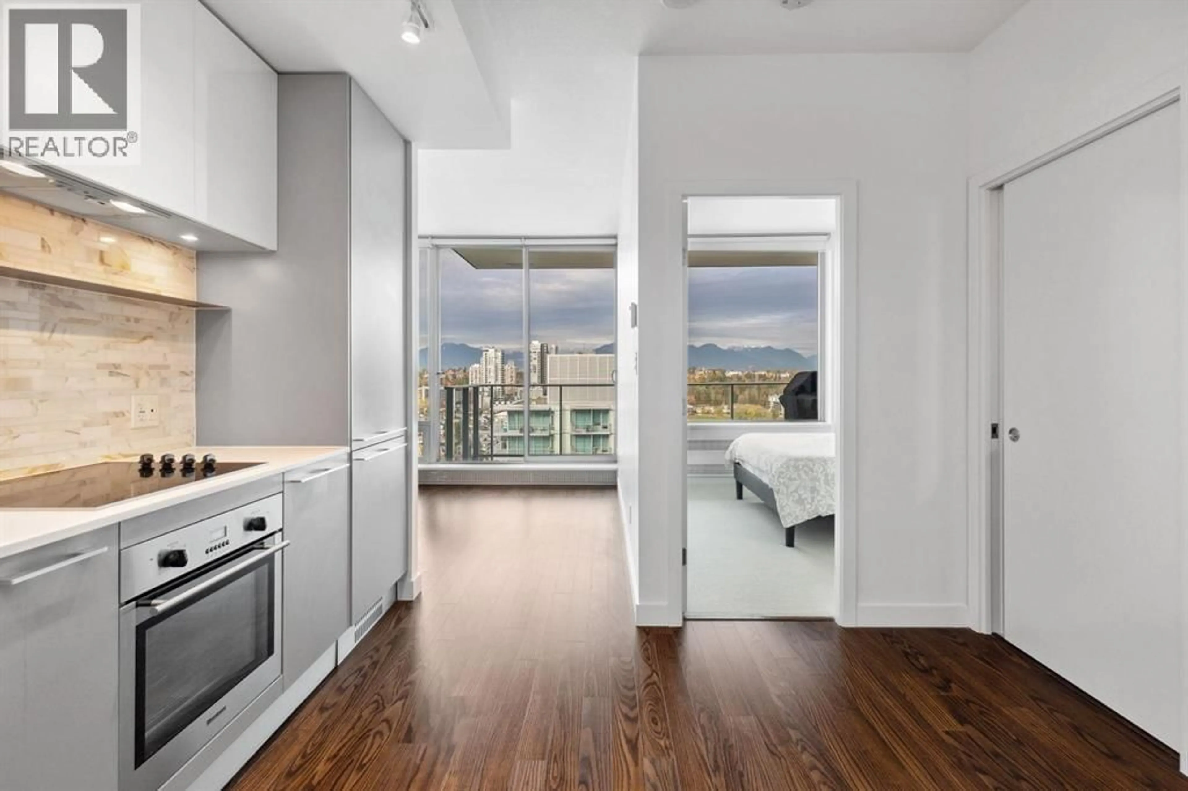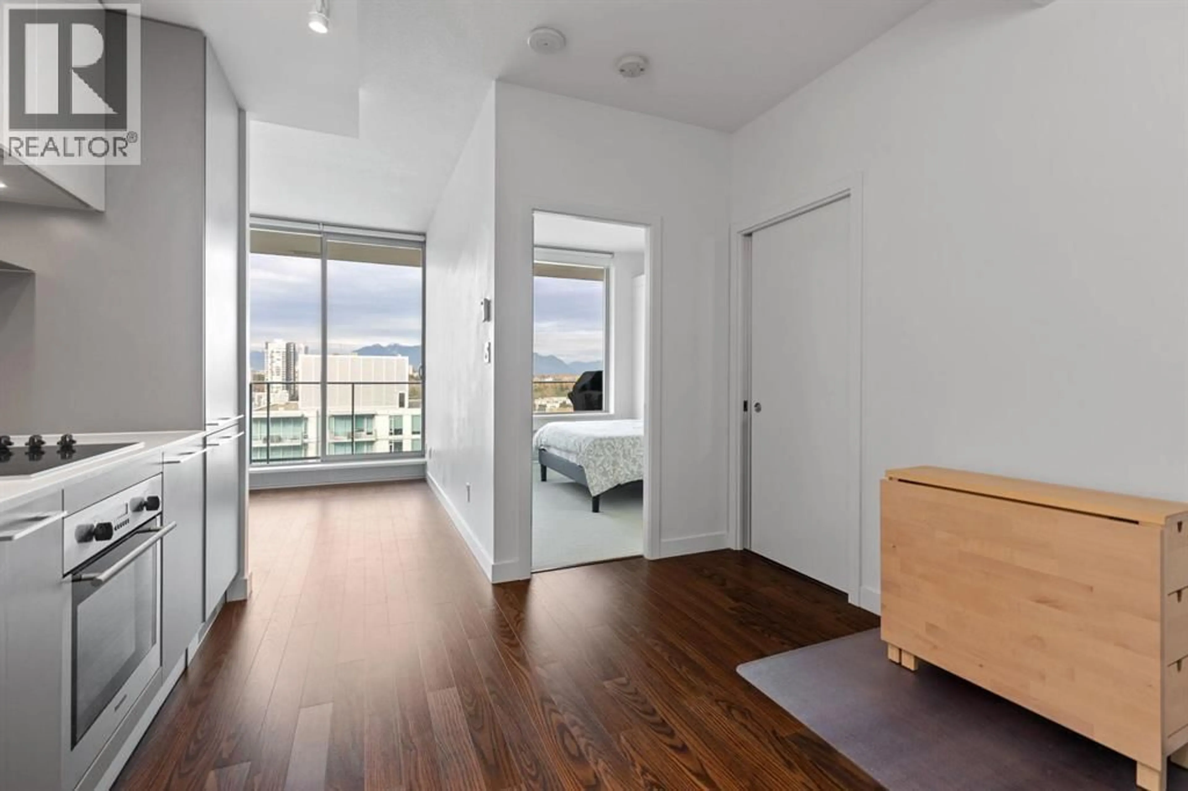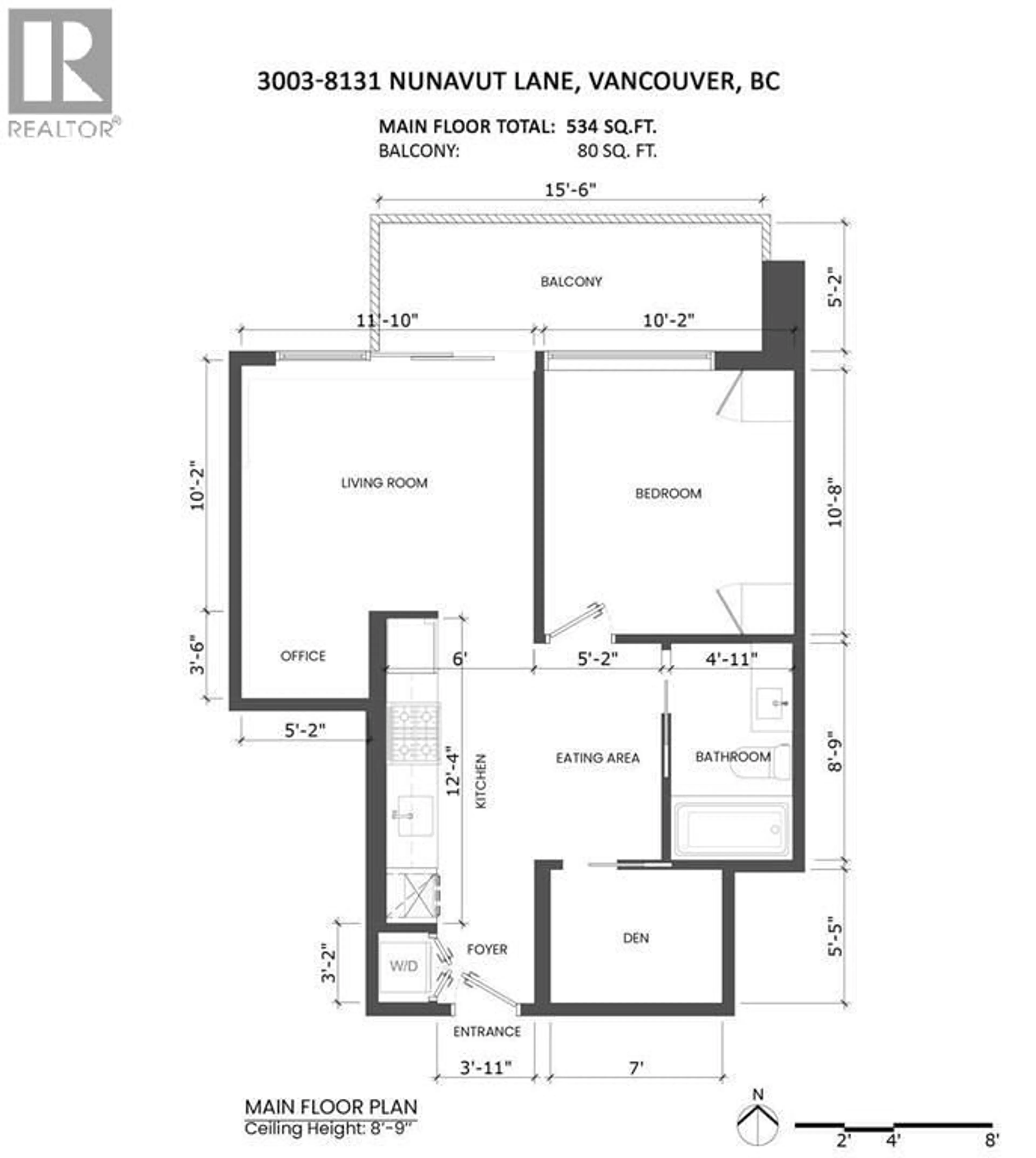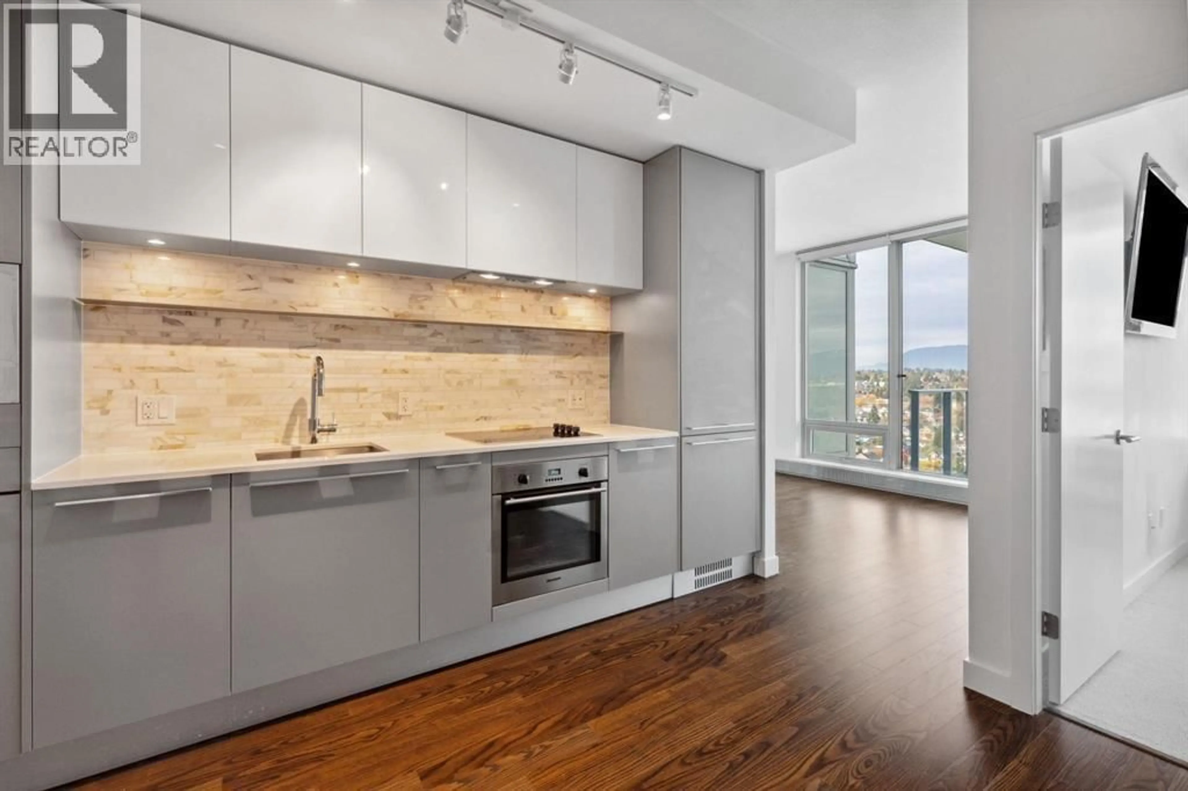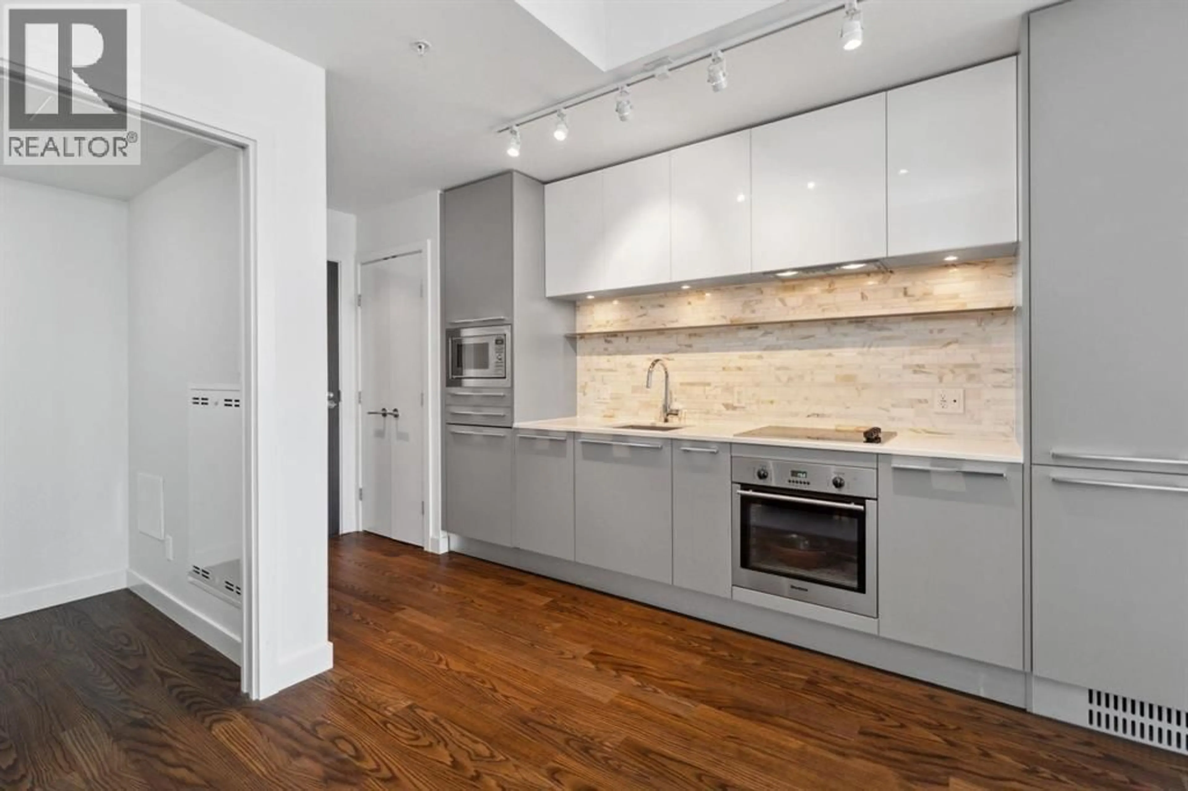3003 - 8131 NUNAVUT LANE, Vancouver, British Columbia V5X0E2
Contact us about this property
Highlights
Estimated valueThis is the price Wahi expects this property to sell for.
The calculation is powered by our Instant Home Value Estimate, which uses current market and property price trends to estimate your home’s value with a 90% accuracy rate.Not available
Price/Sqft$1,107/sqft
Monthly cost
Open Calculator
Description
30th floor VIEWS. This bright 1 Bed & 1 den + additional office nook offers unobscured 180 degrees North-facing mountain views to wake up to. 531SF of well designed space, 9ft ceilings, floor-to-ceiling windows and efficient open layout are perfect for students or young professionals. Layout includes a dedicated work-from-home space, ideal for modern living. Enjoy premium finishes with Blomberg S/S appliances, Grohe faucet, passive heating/cooling system. Concrete Highrise MC2 by Intracorp. Yes 1 parking stall and 1 storage locker! Marine Drive Skytrain Station right below, T&T, banks, Cineplex, restaurants, and plentiful amenities! Skytrain to downtown in 15 mins. Catchment Churchill Secondary & JW Sexsmith school. Contact today for a private viewing! (id:39198)
Property Details
Interior
Features
Exterior
Parking
Garage spaces -
Garage type -
Total parking spaces 1
Condo Details
Amenities
Exercise Centre, Laundry - In Suite
Inclusions
Property History
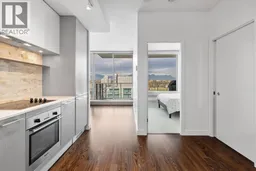 26
26
