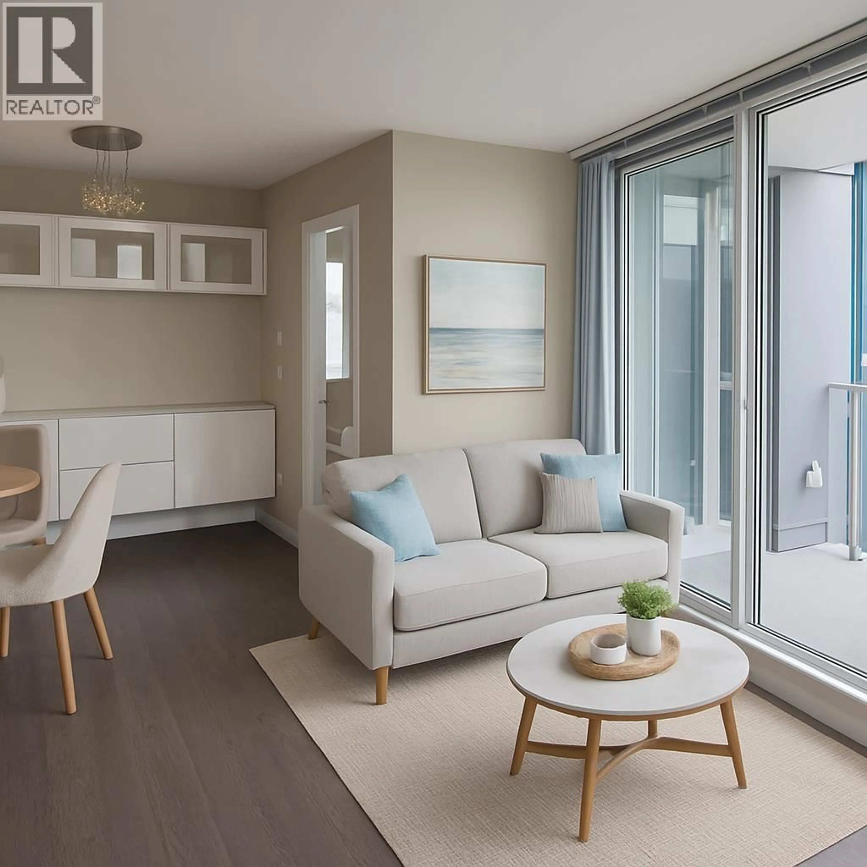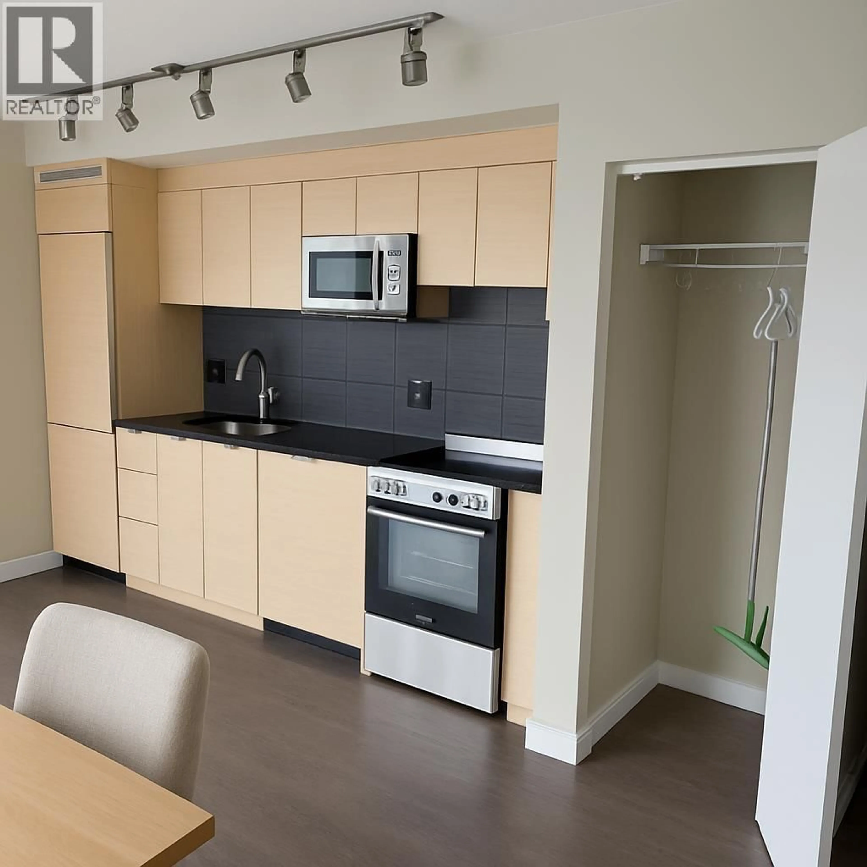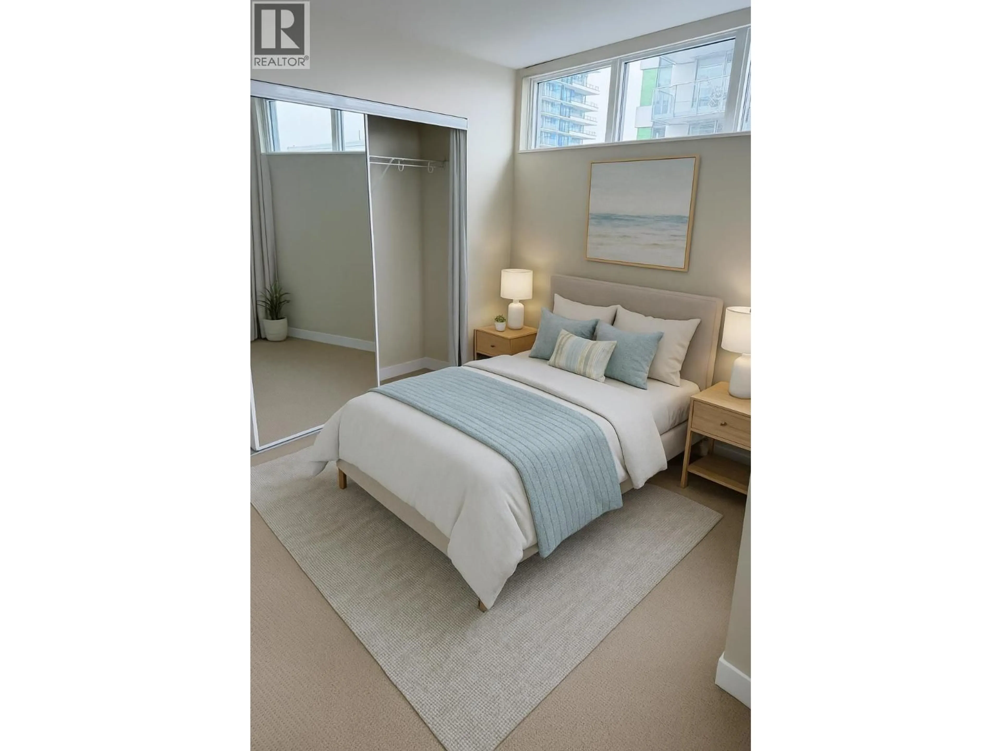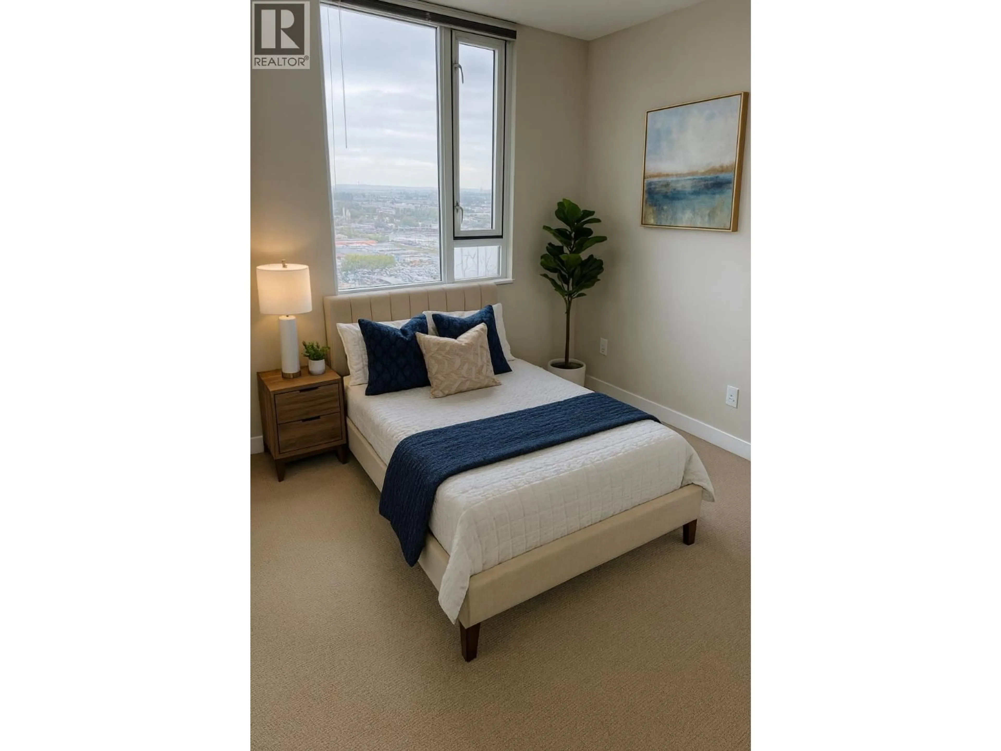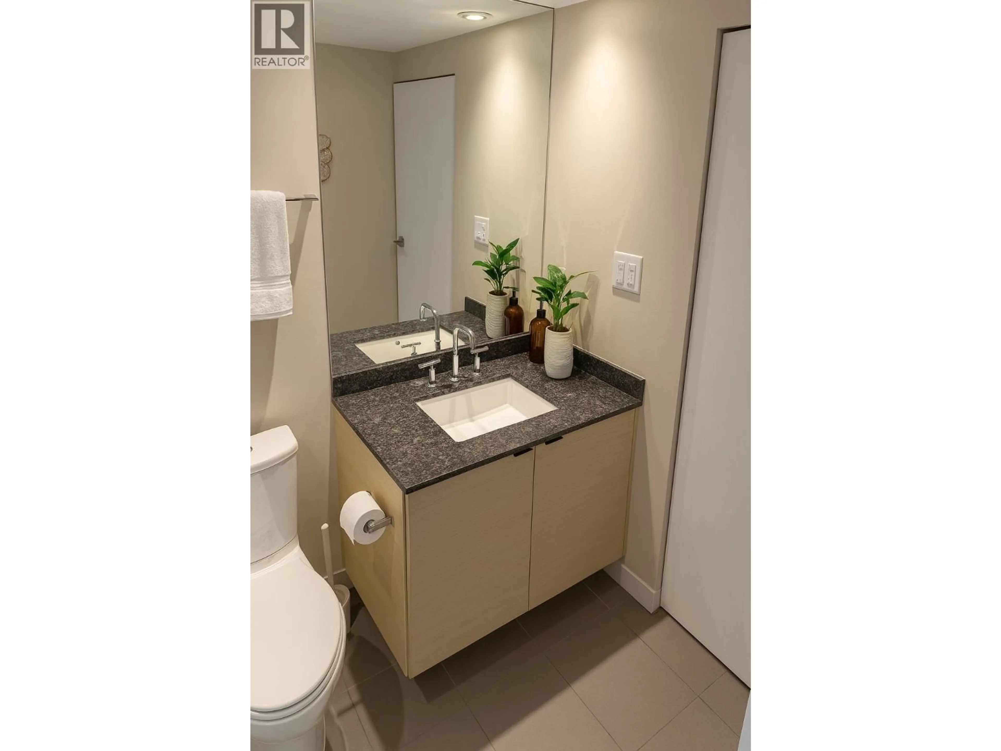2407 - 489 INTERURBAN WAY, Vancouver, British Columbia V5X0C7
Contact us about this property
Highlights
Estimated valueThis is the price Wahi expects this property to sell for.
The calculation is powered by our Instant Home Value Estimate, which uses current market and property price trends to estimate your home’s value with a 90% accuracy rate.Not available
Price/Sqft$1,099/sqft
Monthly cost
Open Calculator
Description
Experience vibrant urban living in this stunning upper-level corner home, perfectly positioned above the Marine Drive Canada Line Station. This bright and spacious 2-bed, 1-bath residence boasts floor-to-ceiling windows, a smart, functional layout, and breathtaking city and mountain views from every room. Premium features including modern integrated appliances, a large covered balcony ideal for entertaining, and separated bedrooms for maximum privacy and comfort. Step outside and find everything you need at your doorstep - T&T Supermarket, Cineplex, Shoppers Drug Mart, Fitness World (with discounted membership for residents) Dinning, Liquor store, Baskin Robbins, Winners, RBC,TD,CIBC Banking, Starbucks, A&W, Subway, Dental clinic, medical Clinic and more, Let´s book a viewing right now! (id:39198)
Property Details
Interior
Features
Exterior
Parking
Garage spaces -
Garage type -
Total parking spaces 1
Condo Details
Amenities
Laundry - In Suite
Inclusions
Property History
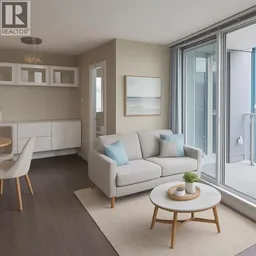 22
22
