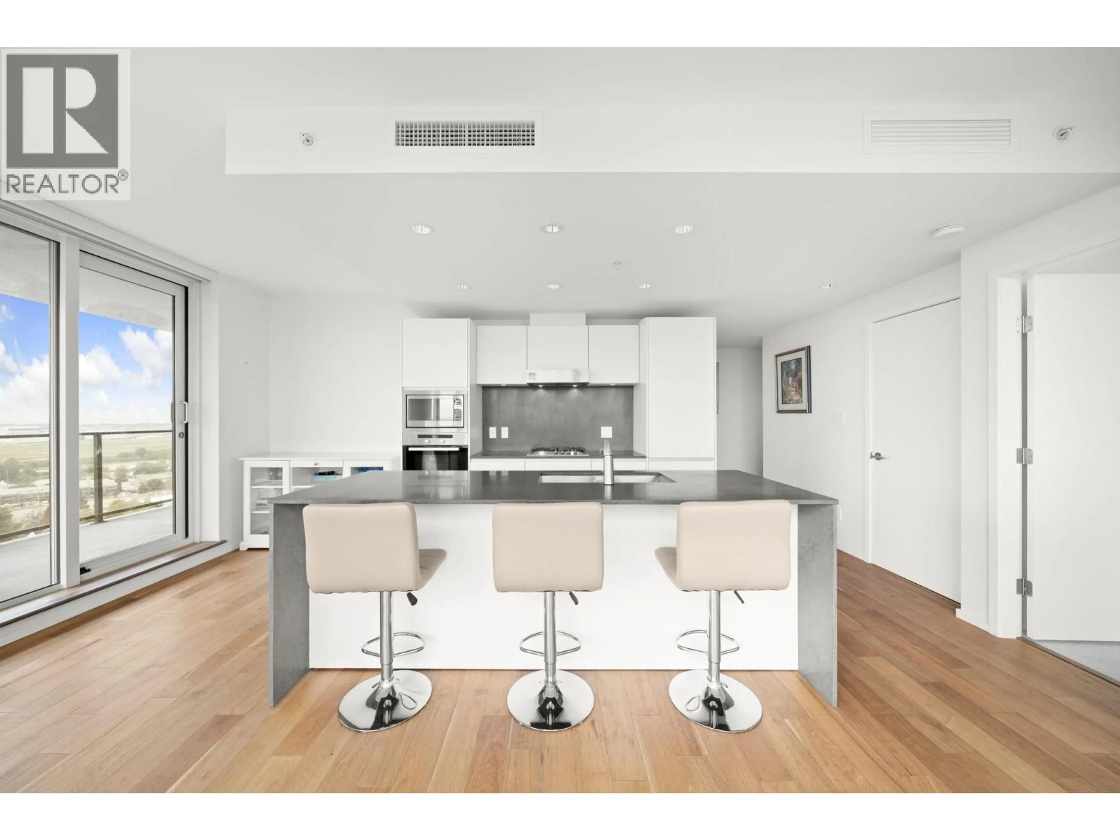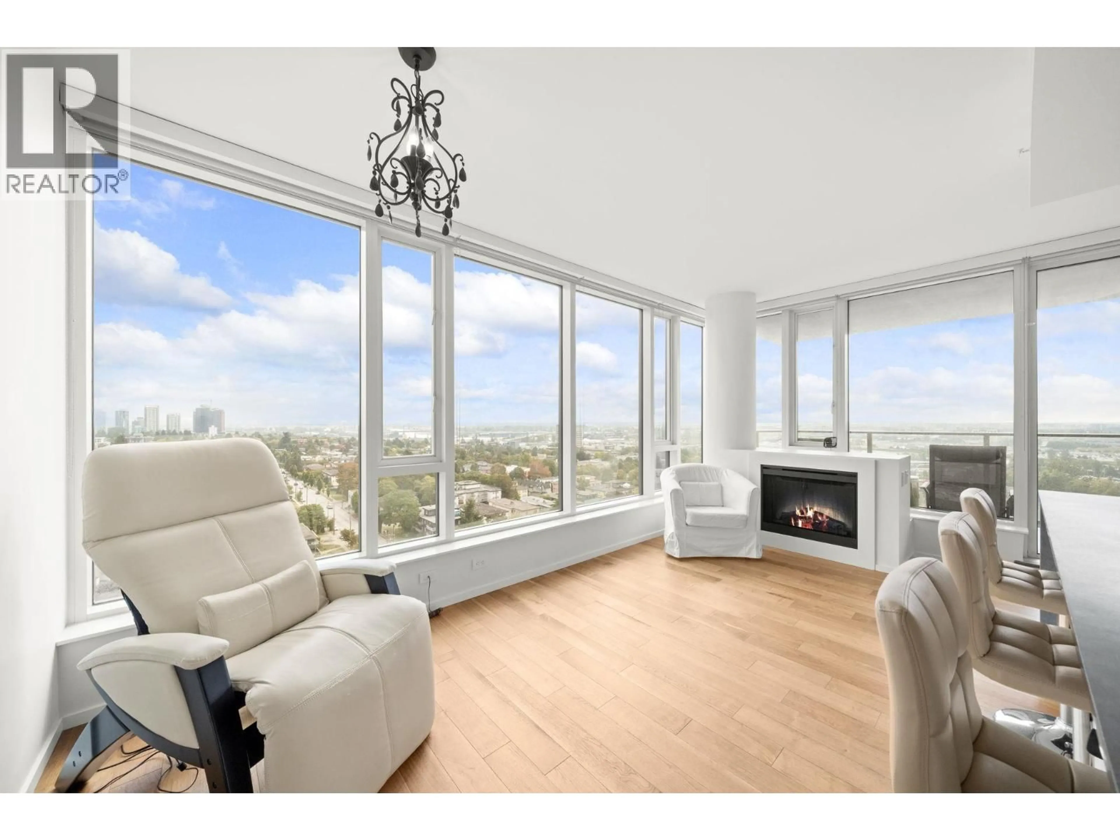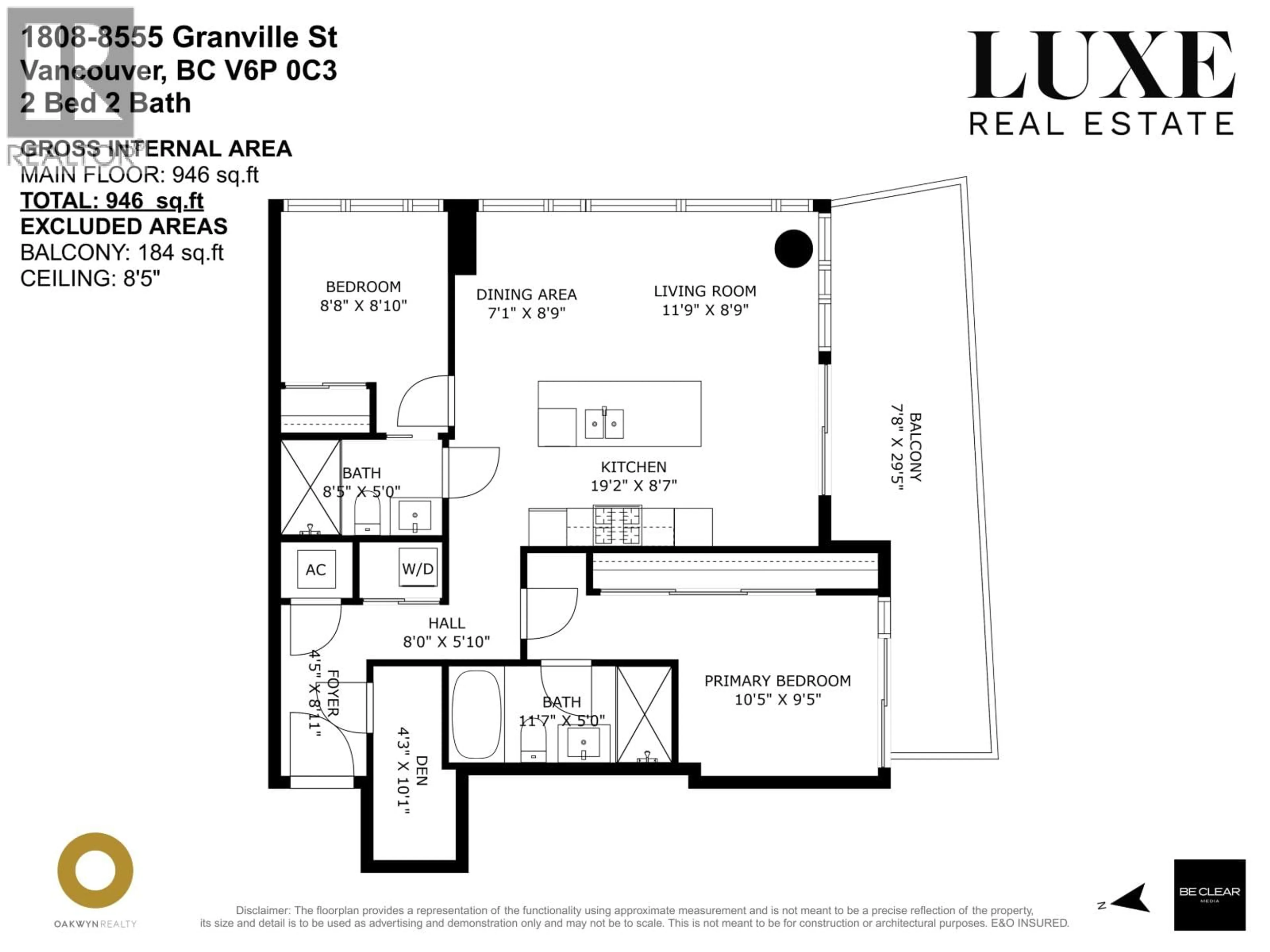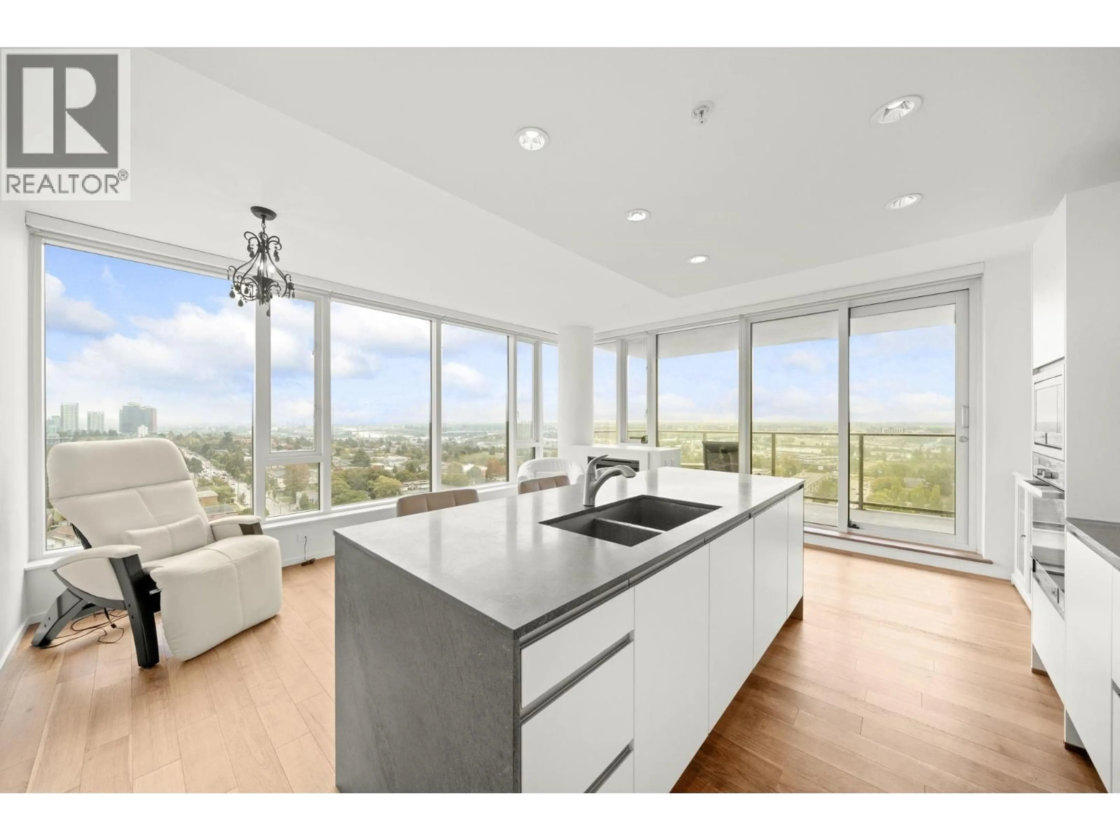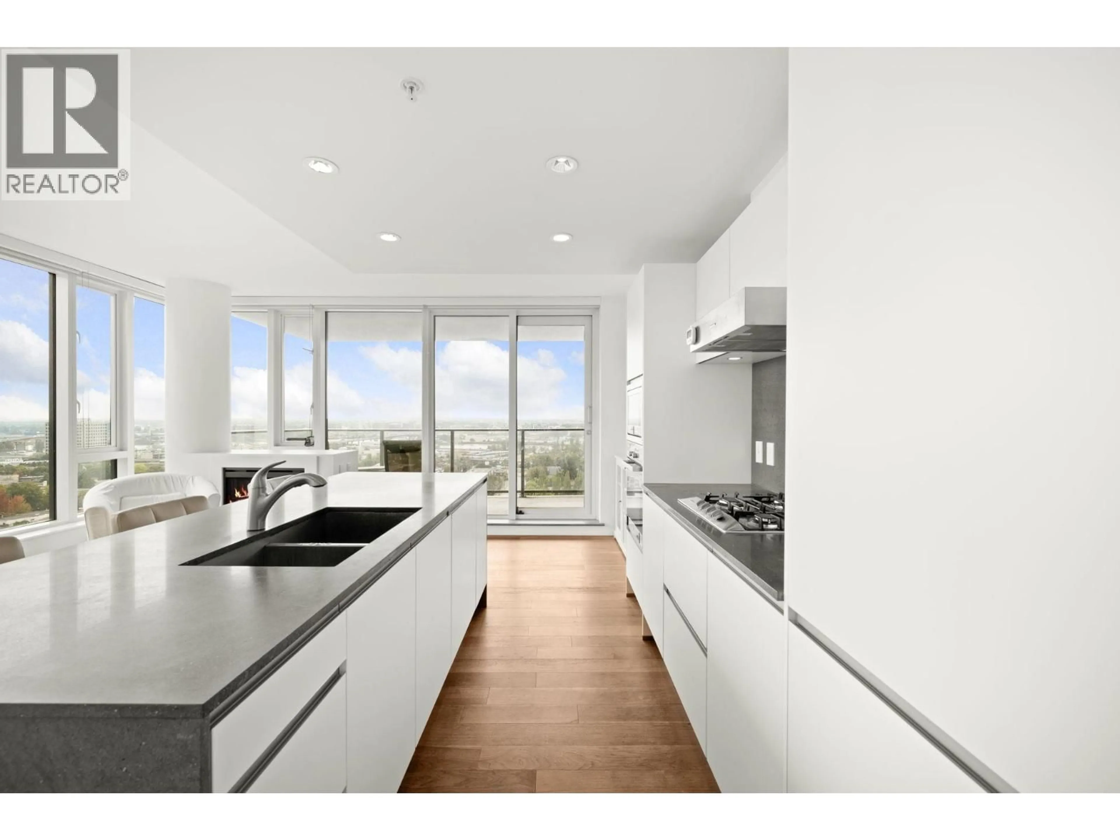1808 - 8555 GRANVILLE STREET, Vancouver, British Columbia V6P0C3
Contact us about this property
Highlights
Estimated valueThis is the price Wahi expects this property to sell for.
The calculation is powered by our Instant Home Value Estimate, which uses current market and property price trends to estimate your home’s value with a 90% accuracy rate.Not available
Price/Sqft$983/sqft
Monthly cost
Open Calculator
Description
Welcome to "GRANVILLE AT 70TH", this corner-unit 2-bed, 2-bath home offers nearly 915sqft of interior living space with incredible south-east 270-degree panoramic views of the mountains, city and water. Floor-to-ceiling windows for maximum natural light, while air conditioning, hardwood flooring, Nuheat bathroom floors, and premium kitchen appliances. Residents enjoy 24-hour concierge service along with impressive amenities: rooftop gardens, library, lounge/study areas, gym, steam room, and sauna. Conveniently located above Safeway and just steps to shops, banks, restaurants, and transit, this home places everyday essentials right at your door. Families will also appreciate being a short drive to Dr. R.E. McKechnie Elementary and Magee Secondary. Don´t miss this opportunity to own of the best value 2-bedroom condos in the Vancouver West´s corridor. (id:39198)
Property Details
Interior
Features
Exterior
Parking
Garage spaces -
Garage type -
Total parking spaces 1
Condo Details
Amenities
Exercise Centre, Laundry - In Suite
Inclusions
Property History
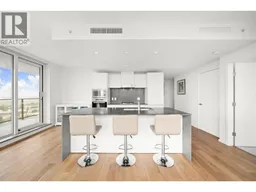 39
39
