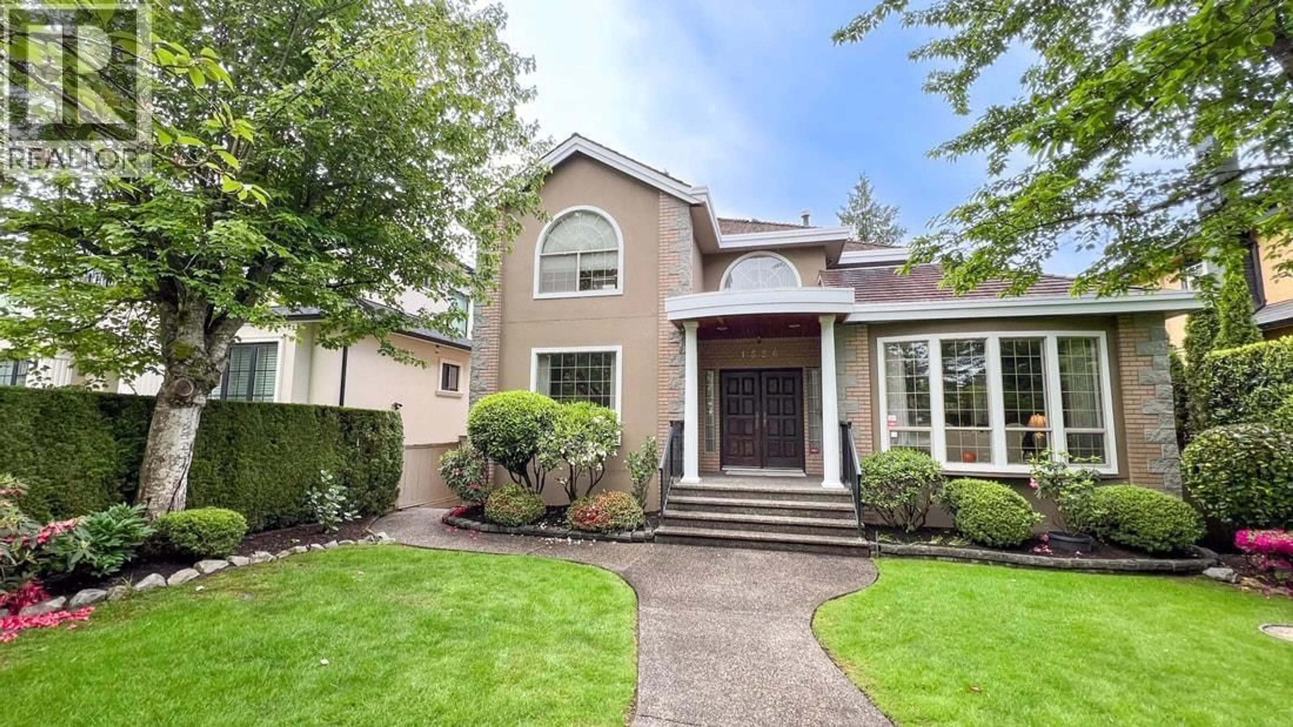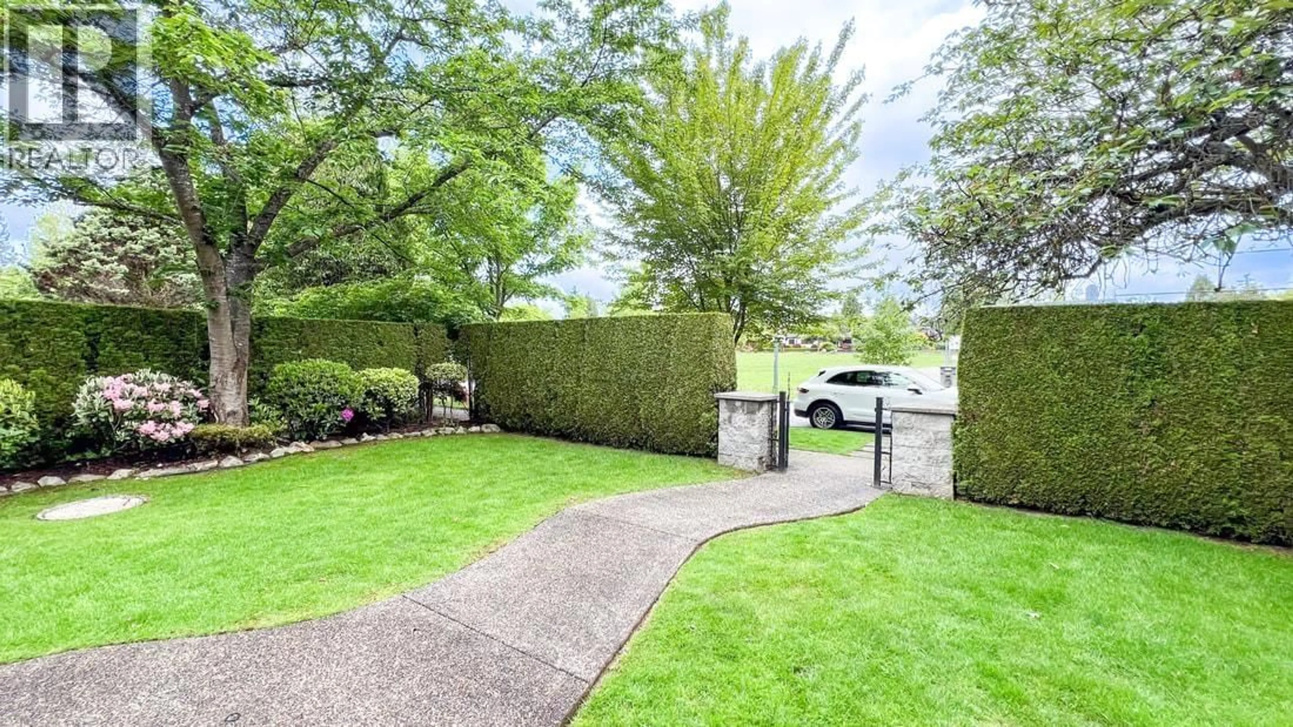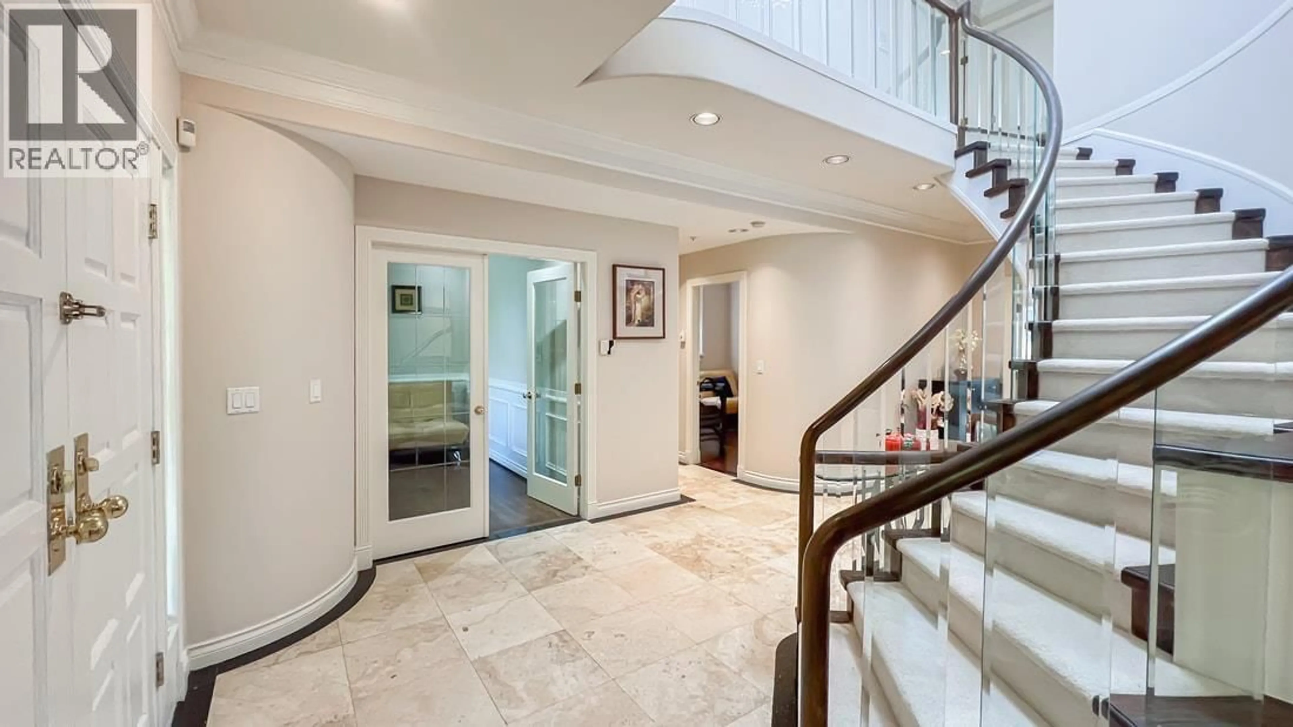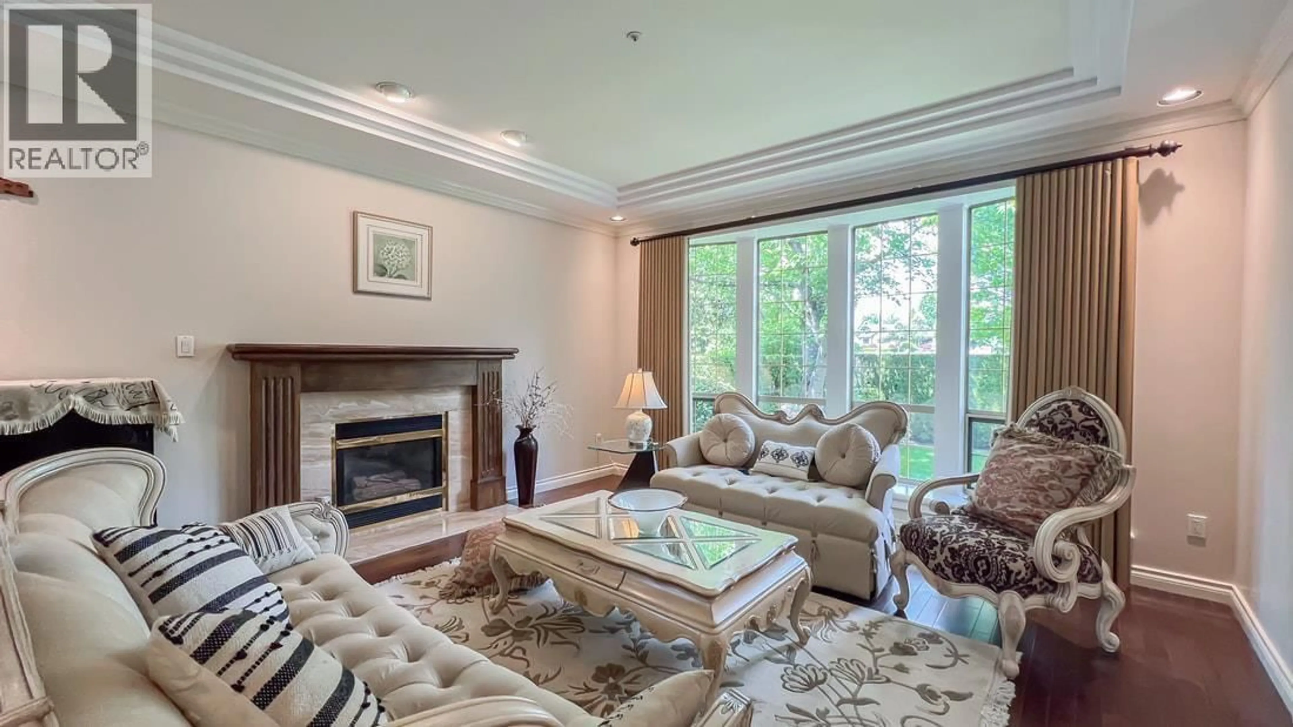1556 62ND AVENUE, Vancouver, British Columbia V6P2E9
Contact us about this property
Highlights
Estimated valueThis is the price Wahi expects this property to sell for.
The calculation is powered by our Instant Home Value Estimate, which uses current market and property price trends to estimate your home’s value with a 90% accuracy rate.Not available
Price/Sqft$856/sqft
Monthly cost
Open Calculator
Description
This quality-built 7-bedroom residence (4 up, 1 on the main, and 2 in the basement) offers a tasteful design and numerous upgrades. new carpeting, and hardwood flooring in the living, dining, and family rooms. The exquisite gourmet kitchen features granite countertops, a mosaic tile backsplash, stainless steel appliances, and a separate wok kitchen. Additional highlights include new blinds, a spacious sundeck, and a beautifully landscaped garden. The fully renovated basement boasts new laminate flooring, a large movie room, separate entrance, and a second kitchen-ideal for extended family or potential rental income. Conveniently located with easy access to Richmond, Downtown, and UBC. Close to shopping, transit, Magee Secondary, and the prestigious McKechnie Elementary School district. (id:39198)
Property Details
Interior
Features
Exterior
Parking
Garage spaces -
Garage type -
Total parking spaces 5
Property History
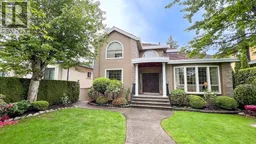 40
40
