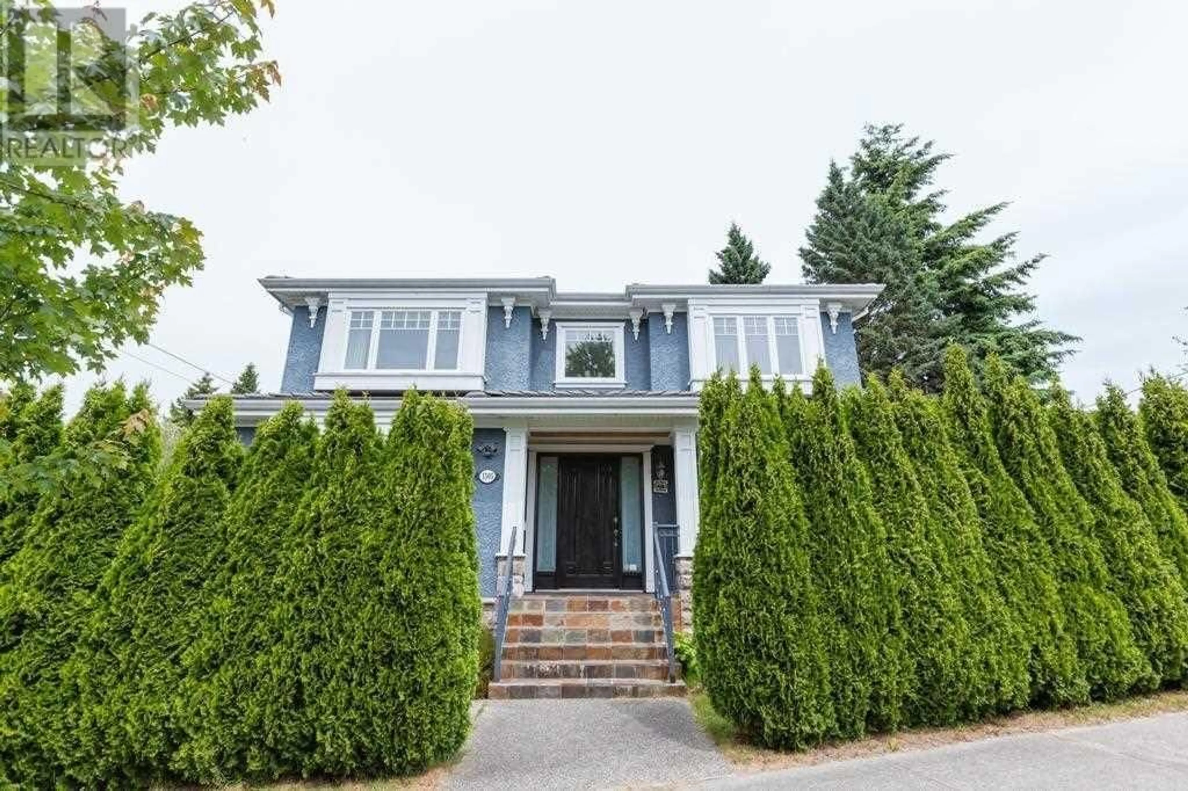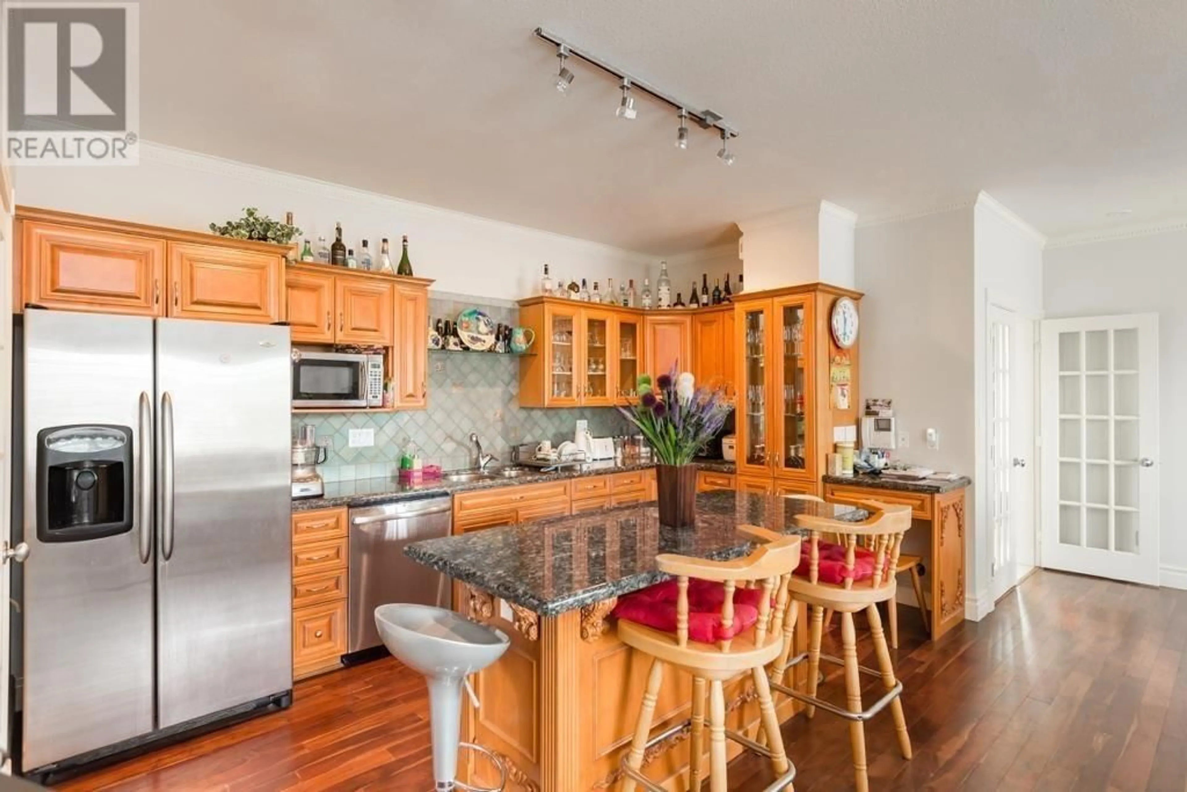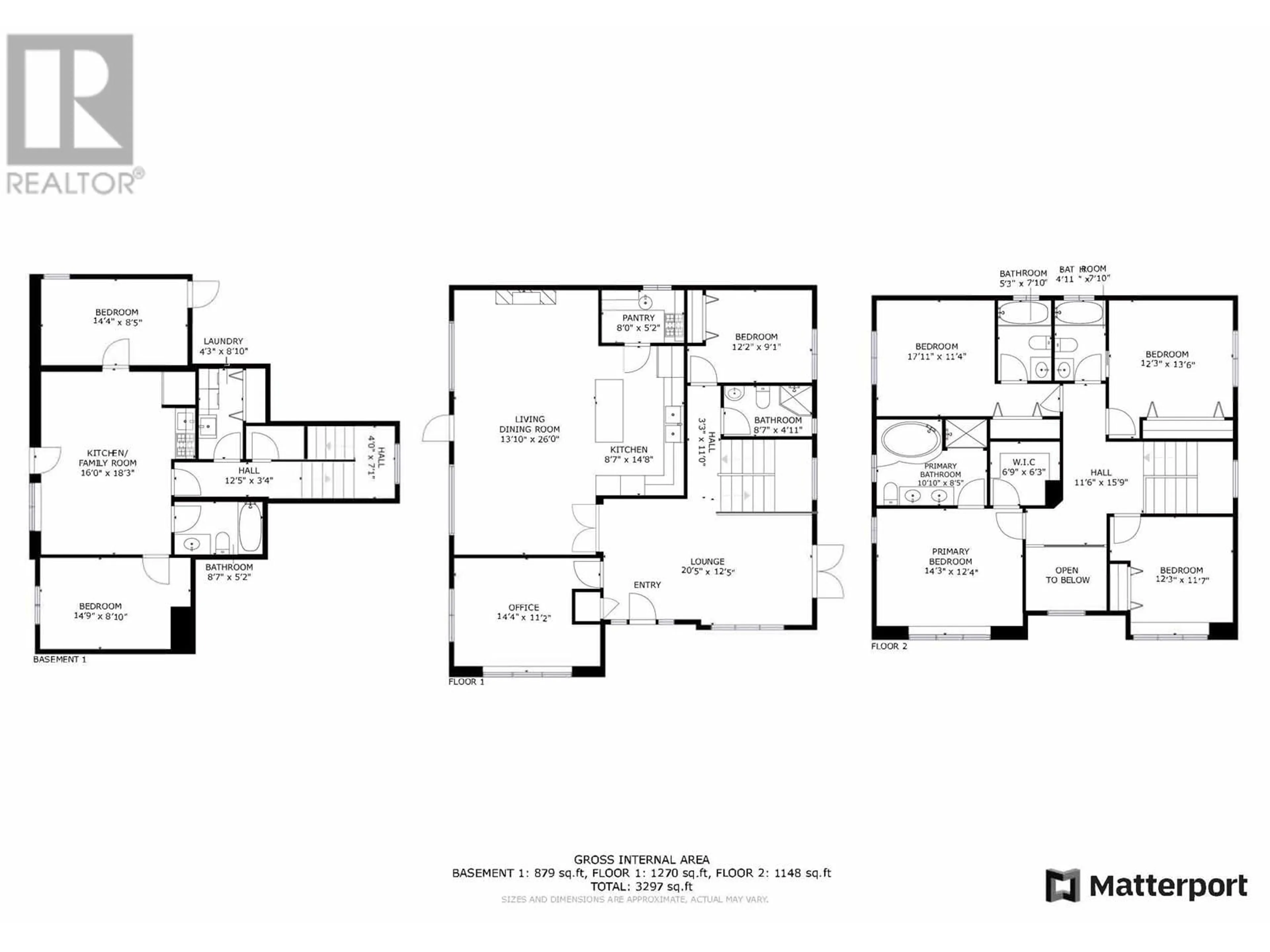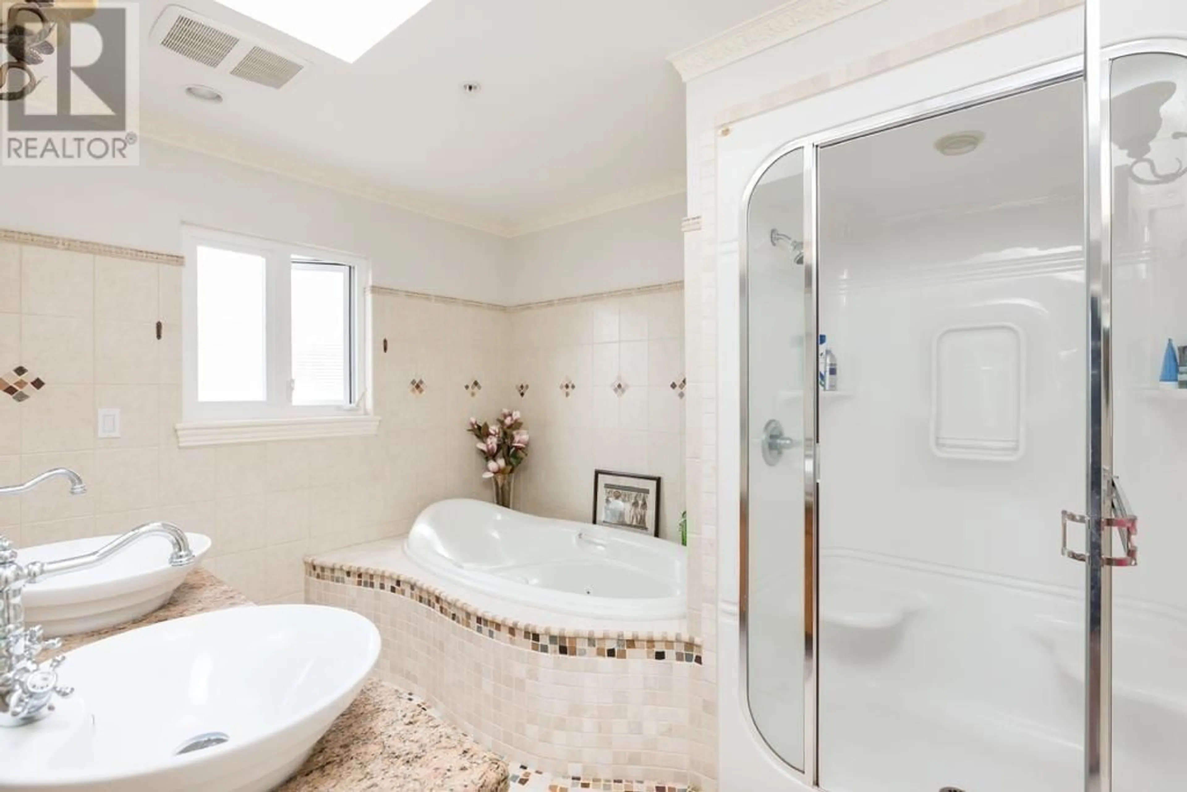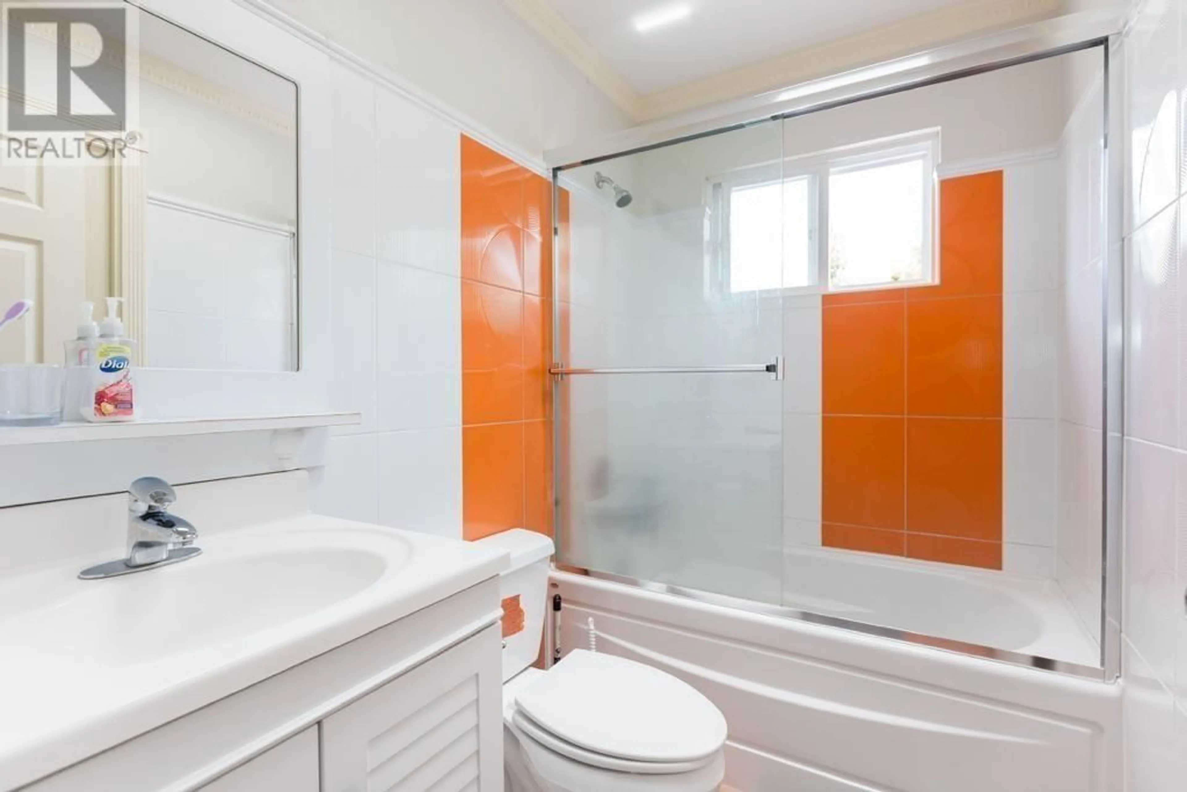1505 62ND AVENUE, Vancouver, British Columbia V6P2E8
Contact us about this property
Highlights
Estimated valueThis is the price Wahi expects this property to sell for.
The calculation is powered by our Instant Home Value Estimate, which uses current market and property price trends to estimate your home’s value with a 90% accuracy rate.Not available
Price/Sqft$1,000/sqft
Monthly cost
Open Calculator
Description
Priced below assessment $4,102,000. Prestigious South Granville Area! This custom-built 3-level home offers 8 bedrooms , 5 bathrooms , and brand-new appliances , blending modern comfort with style . Situated on a bright corner lot with RM-8N zoning , no rezoning is needed for potential multi-family development, adding significant future value. The basement suite, featuring its own separate entrance and kitchen, generates excellent rental income , making this an even more attractive investment. Located steps from restaurants , shopping, and transit , and within the McKechnie Elementary and Magee Secondary catchment, with top private schools nearby. Easy access to Oakridge Centre, Richmond, and Downtown Vancouver . Ideal as a family home or investment/holding property. Don' t miss out! (id:39198)
Property Details
Interior
Features
Exterior
Parking
Garage spaces -
Garage type -
Total parking spaces 3
Property History
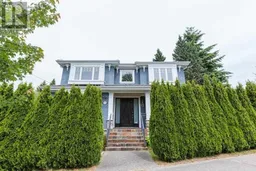 15
15
