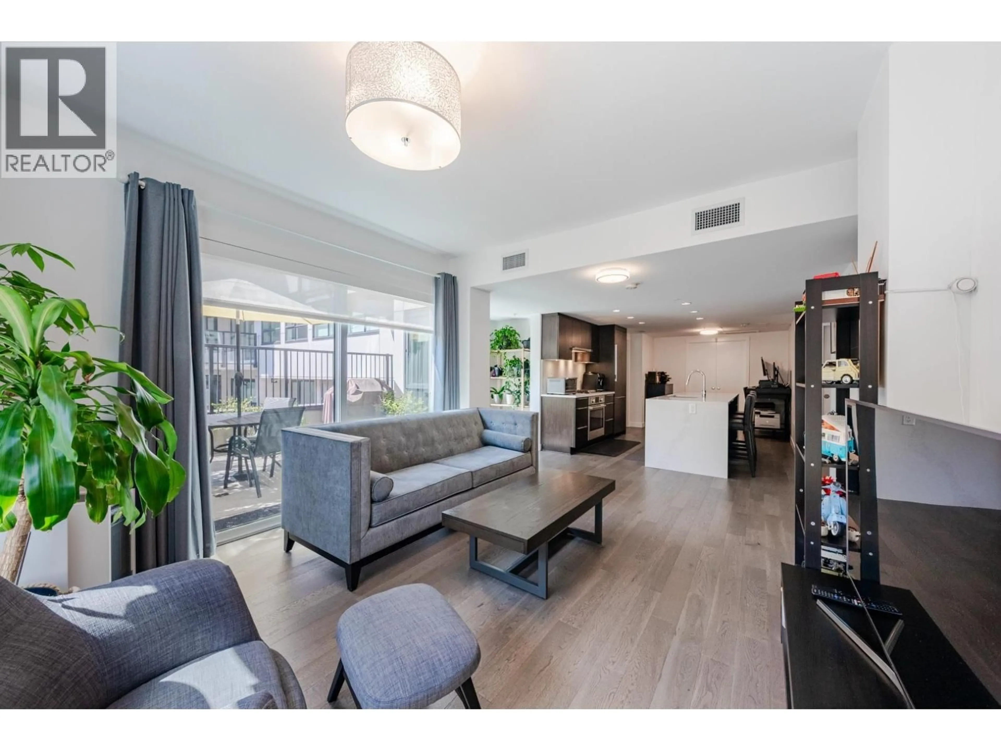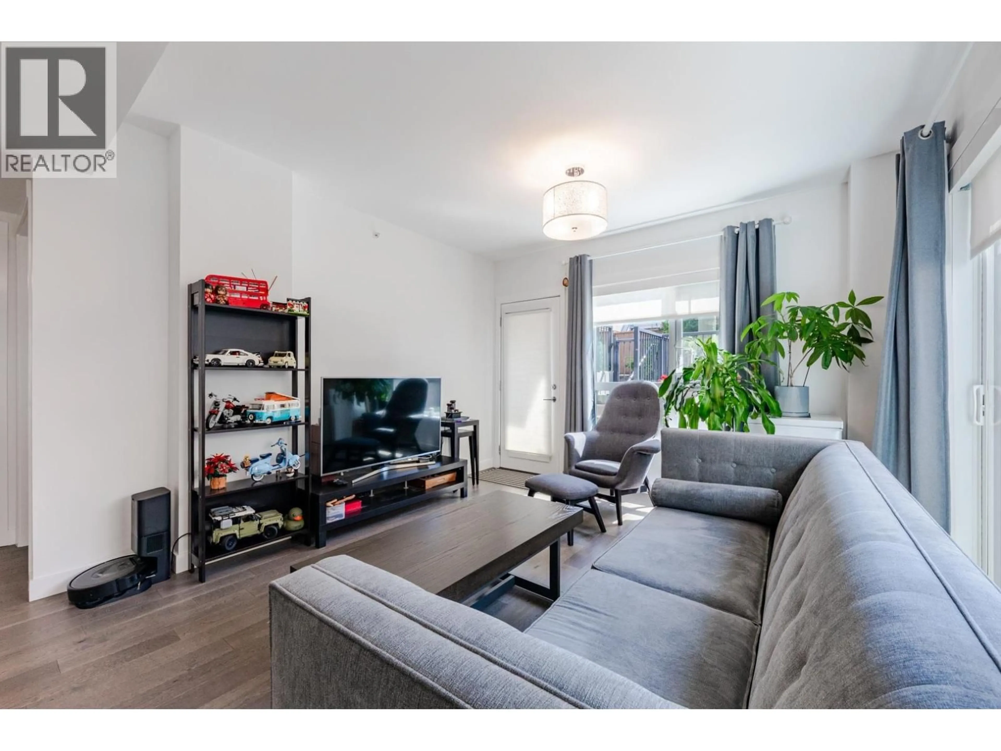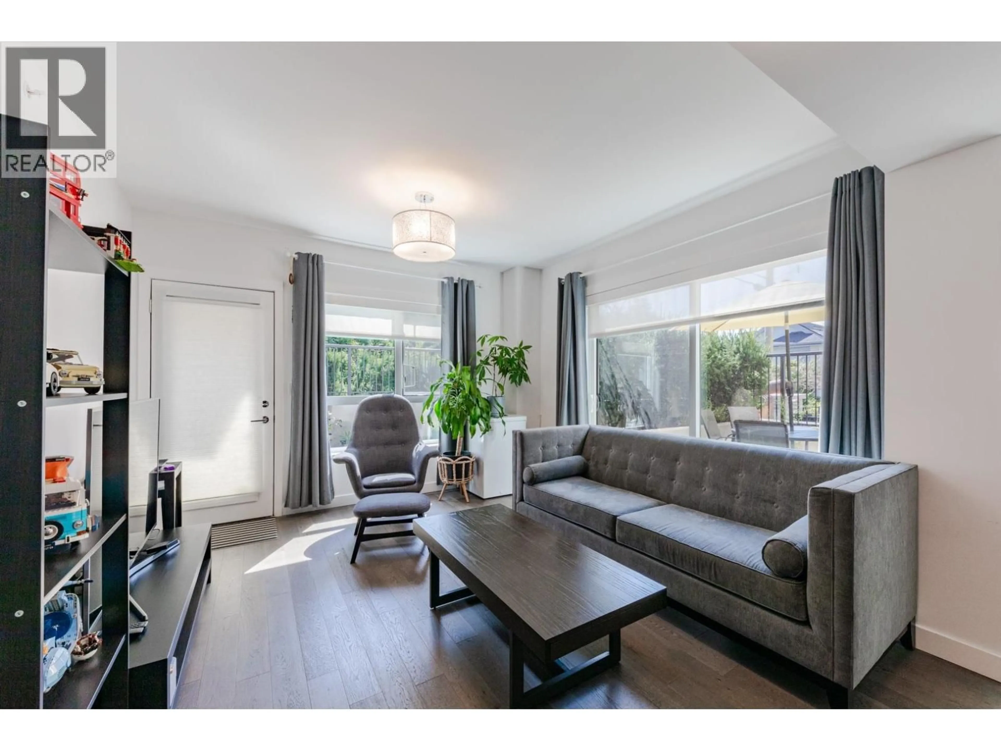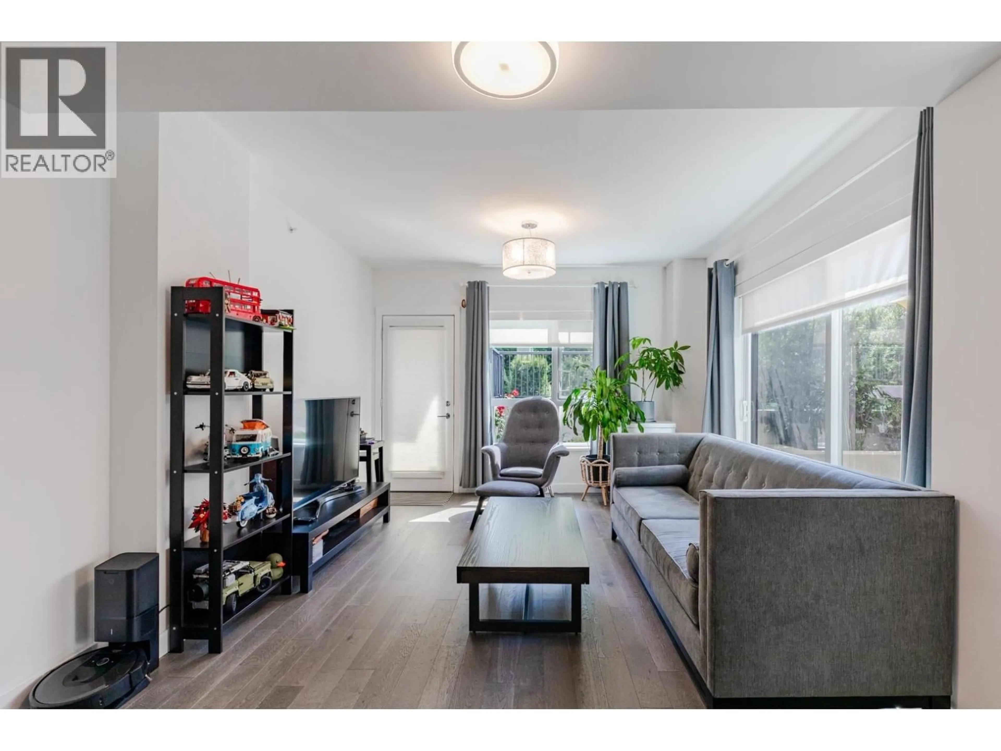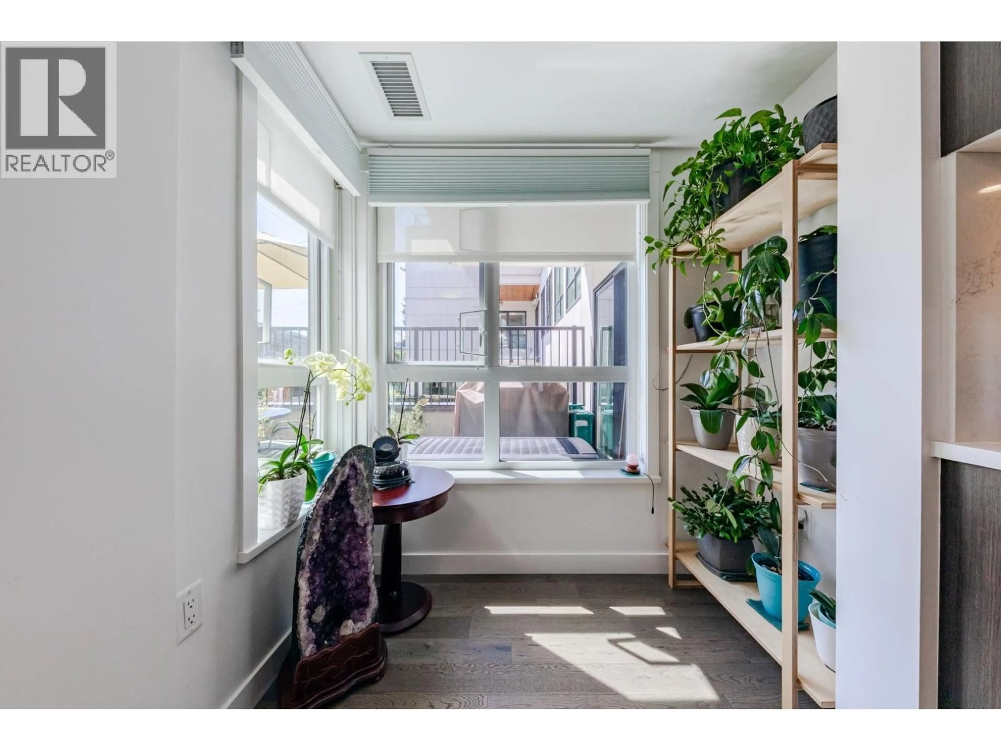104 - 7828 GRANVILLE STREET, Vancouver, British Columbia V6P4Z2
Contact us about this property
Highlights
Estimated valueThis is the price Wahi expects this property to sell for.
The calculation is powered by our Instant Home Value Estimate, which uses current market and property price trends to estimate your home’s value with a 90% accuracy rate.Not available
Price/Sqft$900/sqft
Monthly cost
Open Calculator
Description
Welcome to The Leveson, nestled in the vibrant South Granville neighborhood. This QUIET (away from Granville) ground-floor, single-level 2 Bedroom + Office home boasts 460 square ft of private outdoor space. With its elegant, contemporary A/C design and dual access from the street and building, it feels more like a townhome. The chef-inspired kitchen features premium Bosch appliances, a gas cooktop, and quartz countertops with a sleek waterfall edge. The spacious primary bedroom easily fits a king-sized bed, includes a large walk-in closet, and a luxurious double vanity ensuite. Two generous patios with gas hookup are ideal for BBQs and entertaining. Unbeatable location near transit, shops, dining, and top Vancouver schools. Includes 1 EV parking and upgraded locker attached to the stall. (id:39198)
Property Details
Interior
Features
Exterior
Parking
Garage spaces -
Garage type -
Total parking spaces 1
Condo Details
Inclusions
Property History
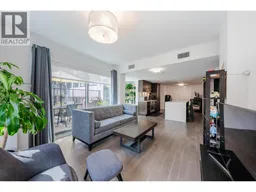 39
39
