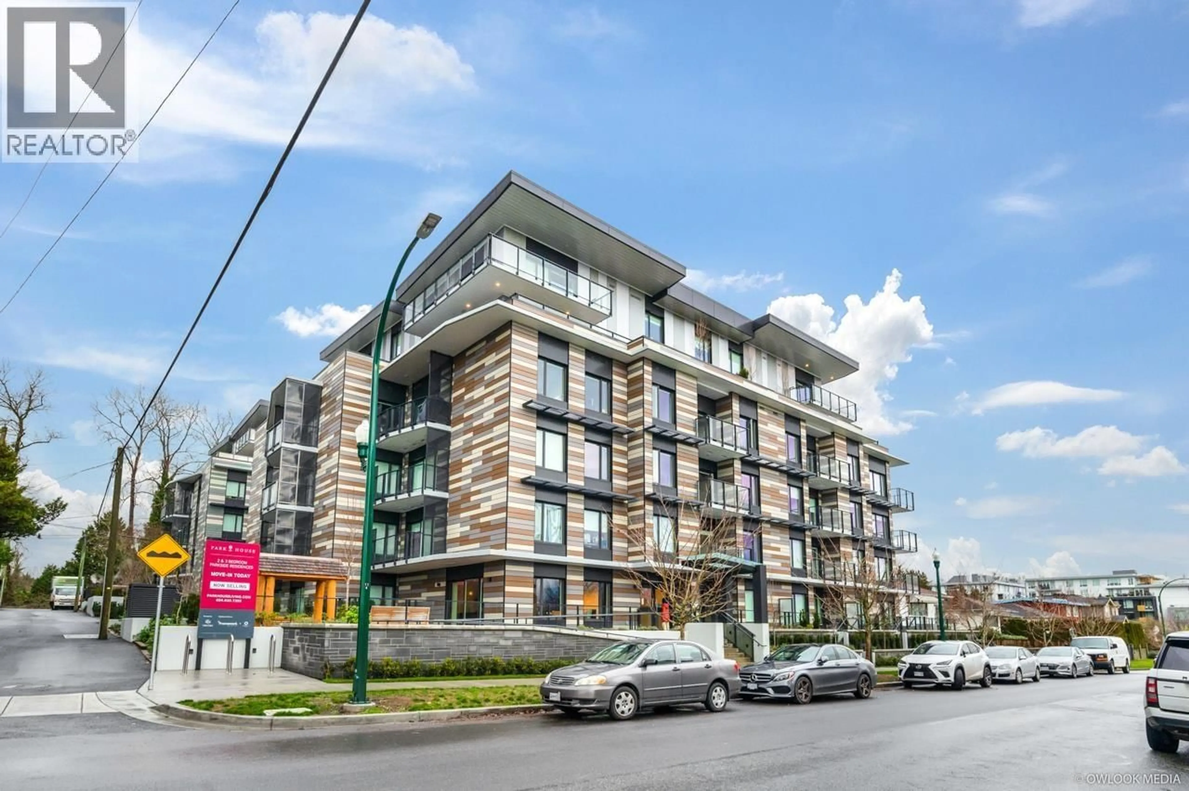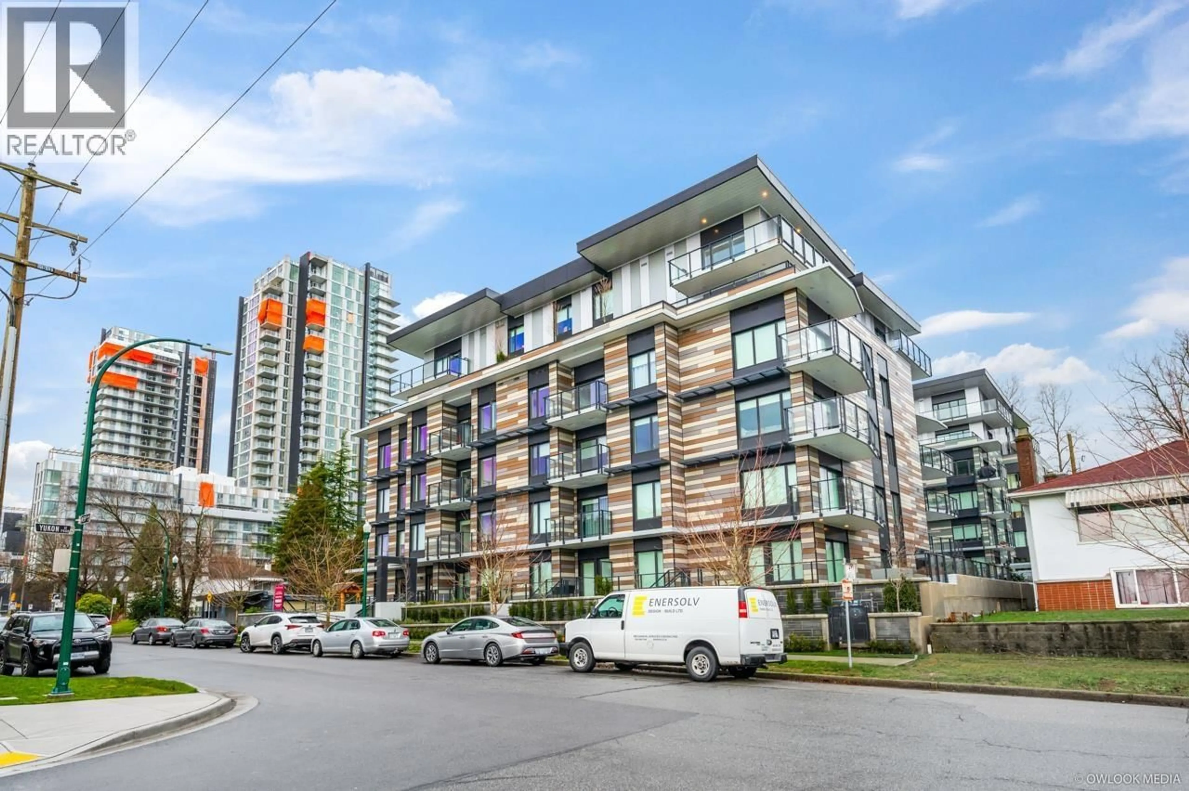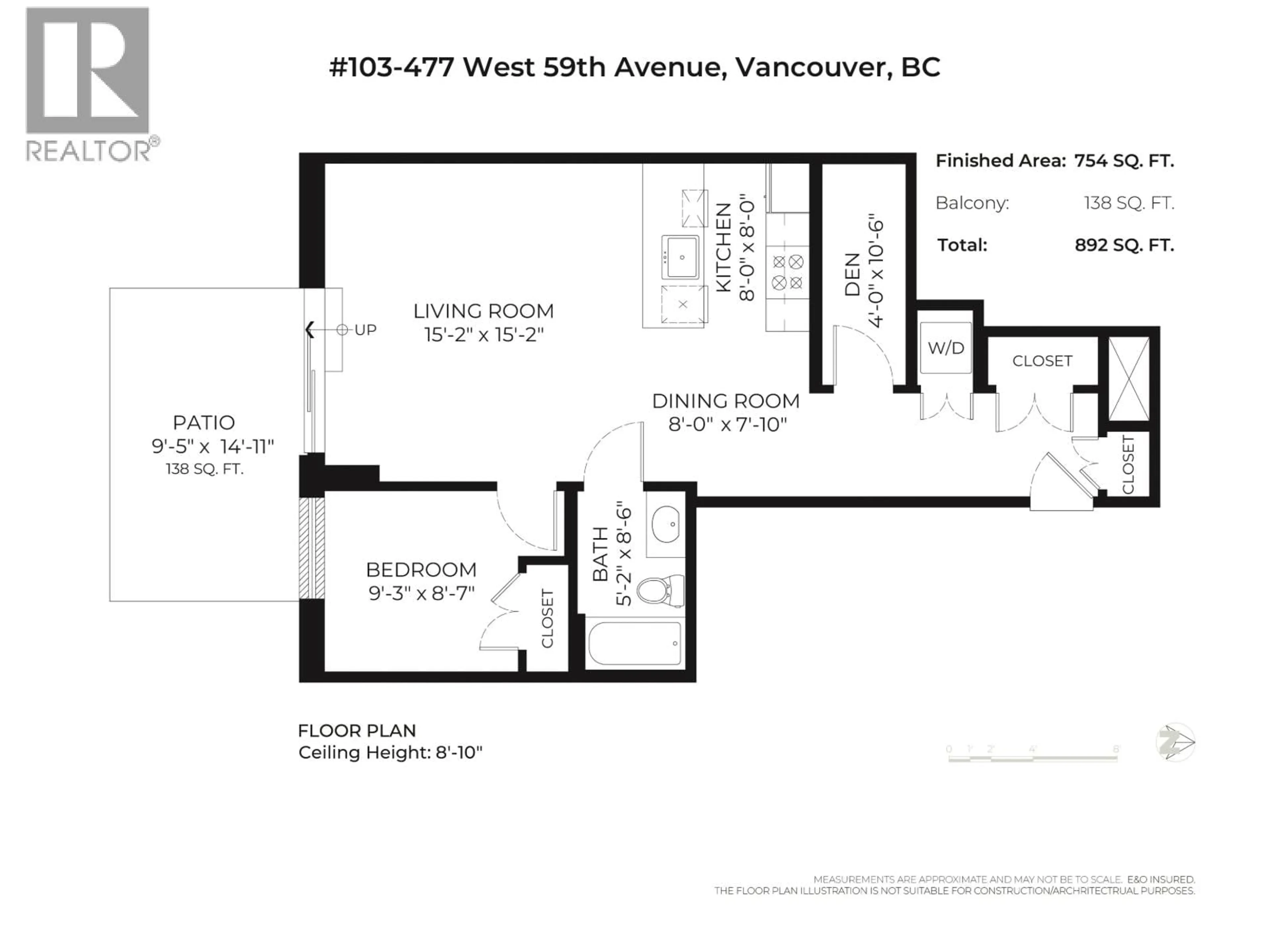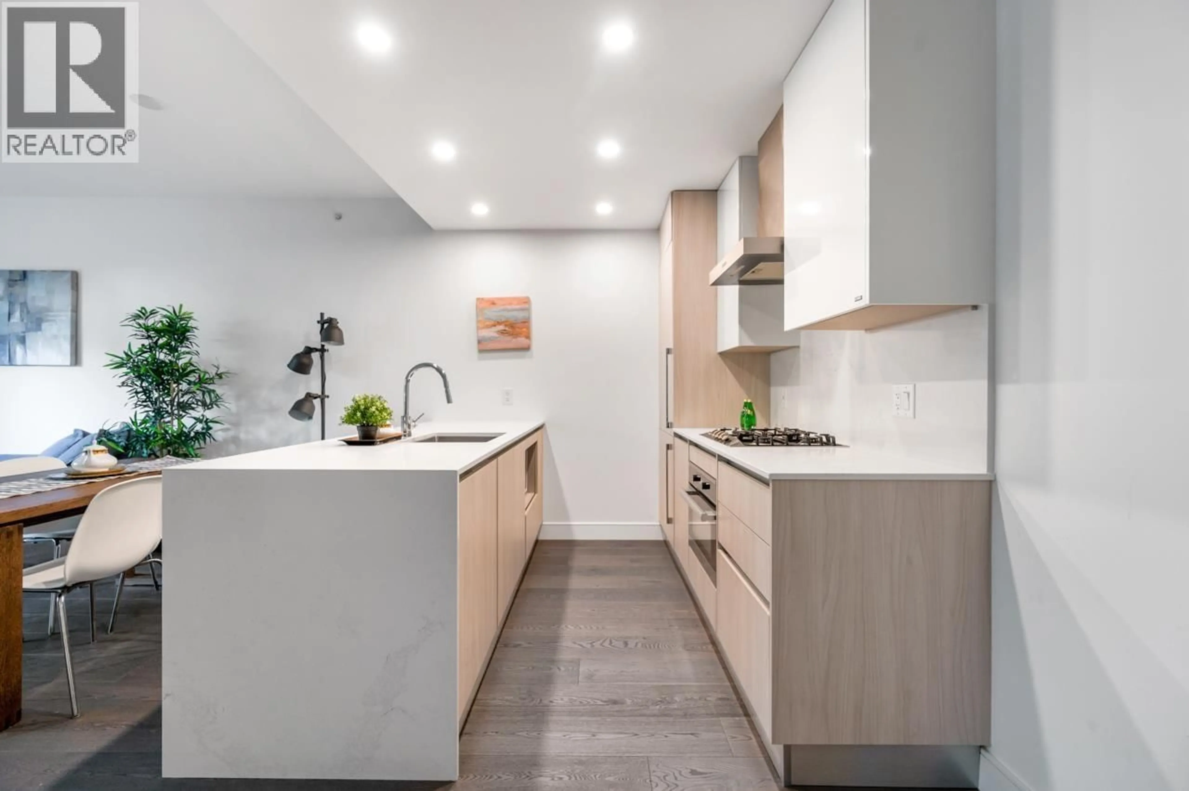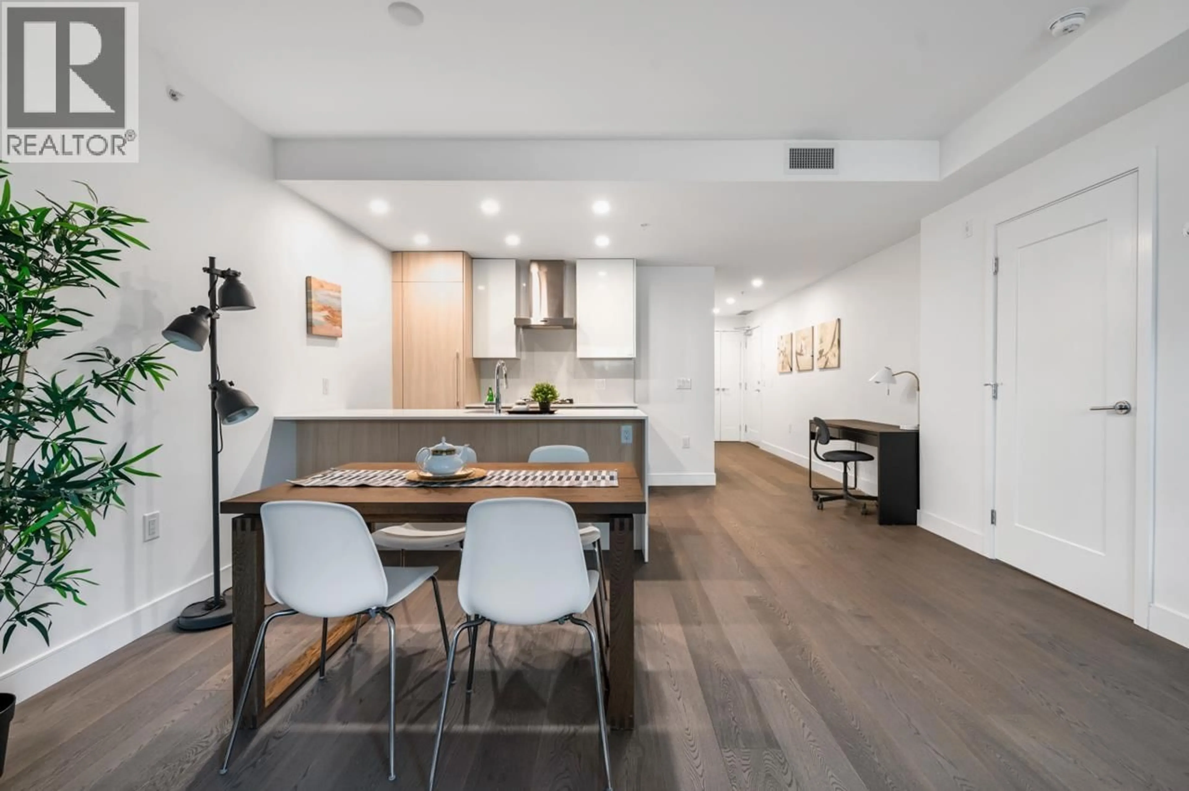103 - 477 59TH AVENUE, Vancouver, British Columbia V5X1X4
Contact us about this property
Highlights
Estimated valueThis is the price Wahi expects this property to sell for.
The calculation is powered by our Instant Home Value Estimate, which uses current market and property price trends to estimate your home’s value with a 90% accuracy rate.Not available
Price/Sqft$1,018/sqft
Monthly cost
Open Calculator
Description
Welcome to Park House! The prestigious LEED GOLD Certified Concrete Building By Franco Architecture. This unit is ultra spacious One Bedroom plus Den (can be used as second bedroom). It located in the quiet side building and ground-level. It features open Floor plan, 9 feet ceilings, AC, north facing with private 138 sqft patio with separate entrance. High end Miele Appliance and Italian Scavolini cabinetry with Caesarstone countertop in the kitchen, spacious living room with sleek engineered hardwood floor throughout all rooms. one parking included. Walking distance to Langara Golf course, Parks trails, Marine gateway, skytrain station and much more. School Catchment: J.W. Sexsmith Elementary and Sir Winston Churchill Secondary. (id:39198)
Property Details
Interior
Features
Exterior
Parking
Garage spaces -
Garage type -
Total parking spaces 1
Condo Details
Amenities
Laundry - In Suite
Inclusions
Property History
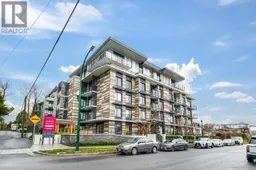 21
21
