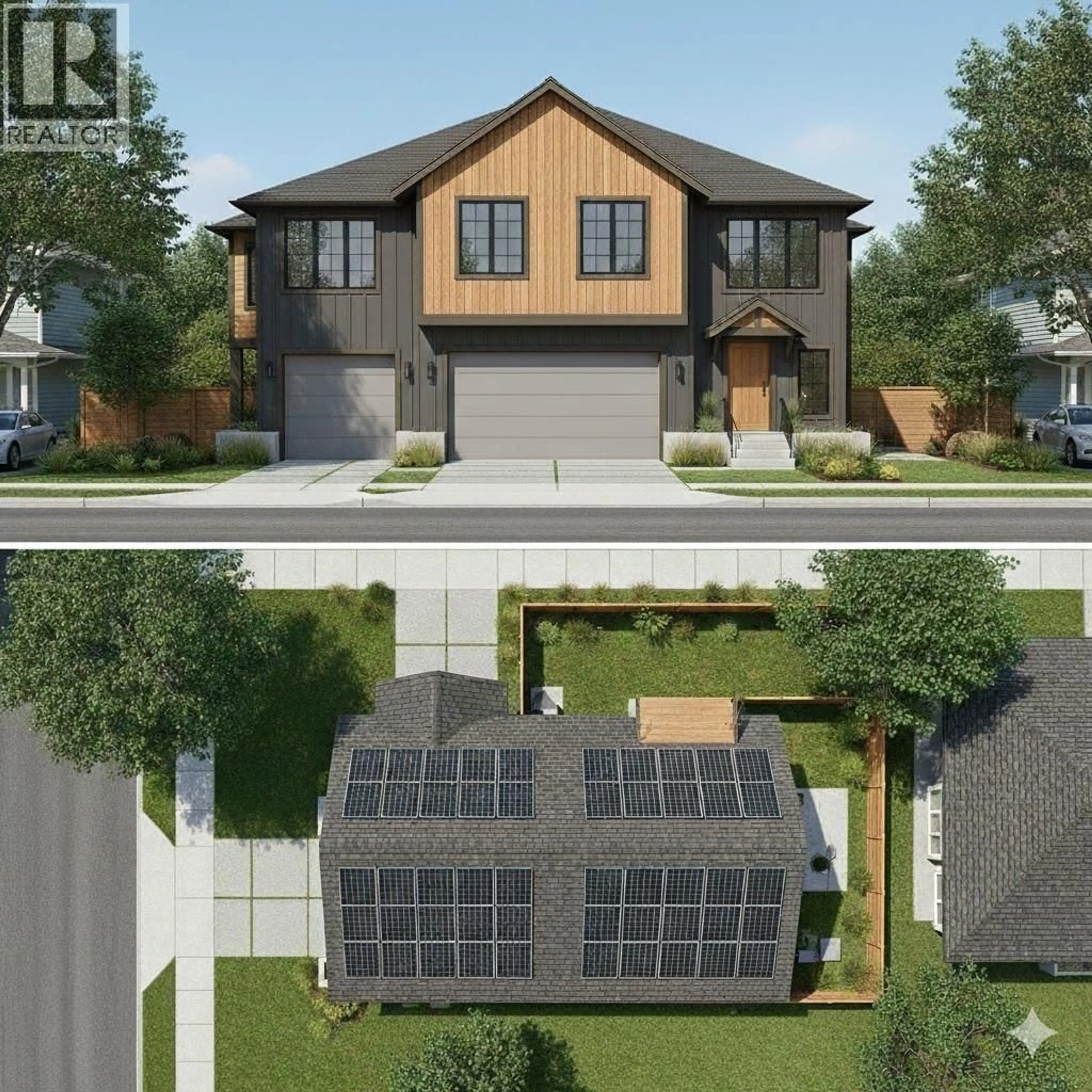360 24TH AVENUE, Vancouver, British Columbia V5V1Z9
Contact us about this property
Highlights
Estimated valueThis is the price Wahi expects this property to sell for.
The calculation is powered by our Instant Home Value Estimate, which uses current market and property price trends to estimate your home’s value with a 90% accuracy rate.Not available
Price/Sqft$615/sqft
Monthly cost
Open Calculator
Description
Rare Main St Development Opportunity | 3 Proven Pathways Discover a rare canvas on a quiet, tree-lined street steps from vibrant Main St. This 3,758.59 sqft site offers three high-value options in an area with recent $4M+ sales: Single-Family Sanctuary: Build a custom luxury home with plans in place. Utilize net-zero construction to maximize allowable density and create a sustainable, ultra-premium legacy residence. Net-Zero Duplex: Maximize potential with a side-by-side duplex. The net-zero path offers a significant density bonus, perfect for multi-generational living or a high-yield investment. R1-1 Multiplex: Capitalize on the new R1-1 zoning to create a sophisticated boutique townhome project in one of the city's hig R1-1 Multiplex: Capitalize on new zoning to create a boutique townhome project in a high-demand urban pocket. Enjoy immediate access to world-class cafés while retreating to a peaceful sanctuary. Floorplans, building quotes, and timelines are available. Bring your vision to life on Main. (id:39198)
Property Details
Interior
Features
Property History
 3
3


