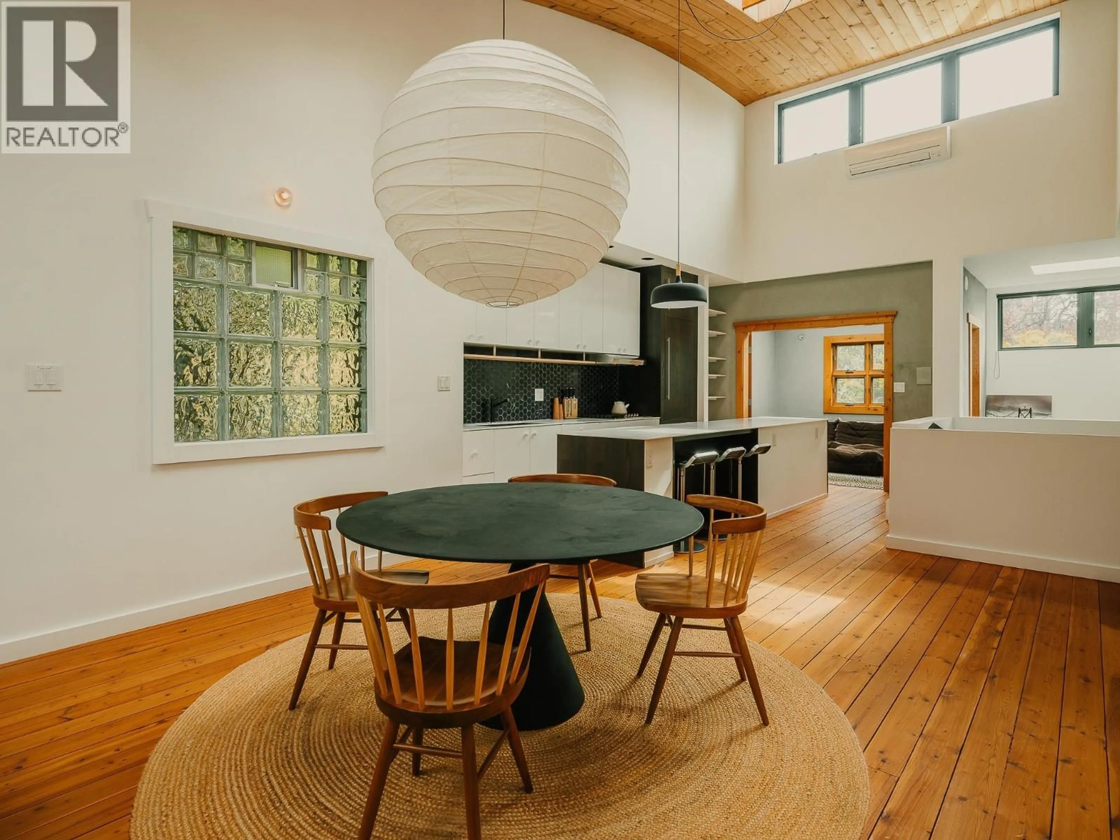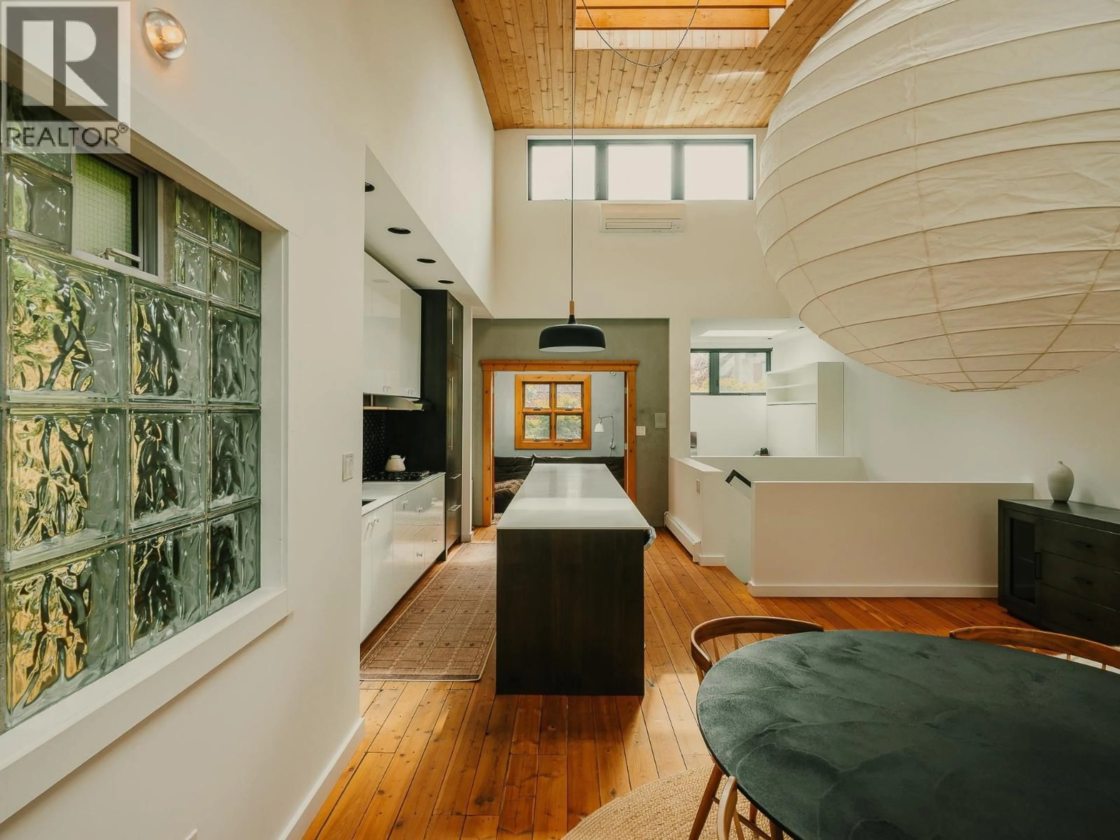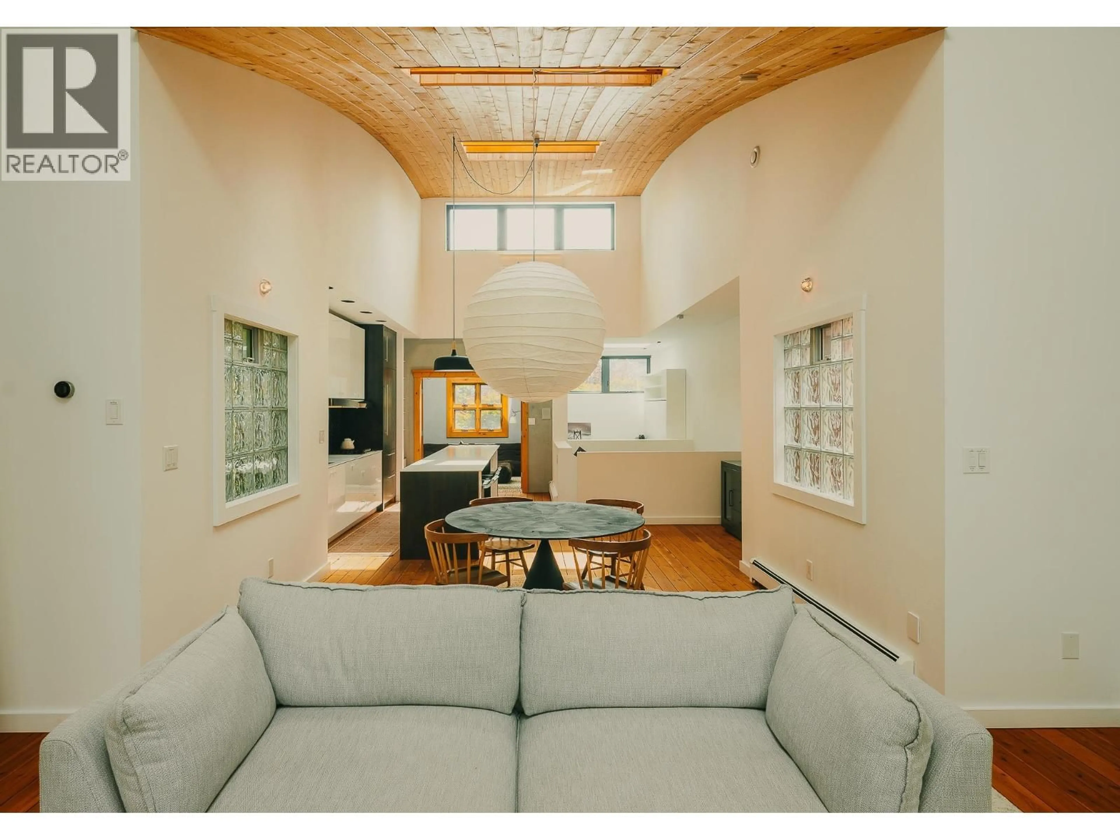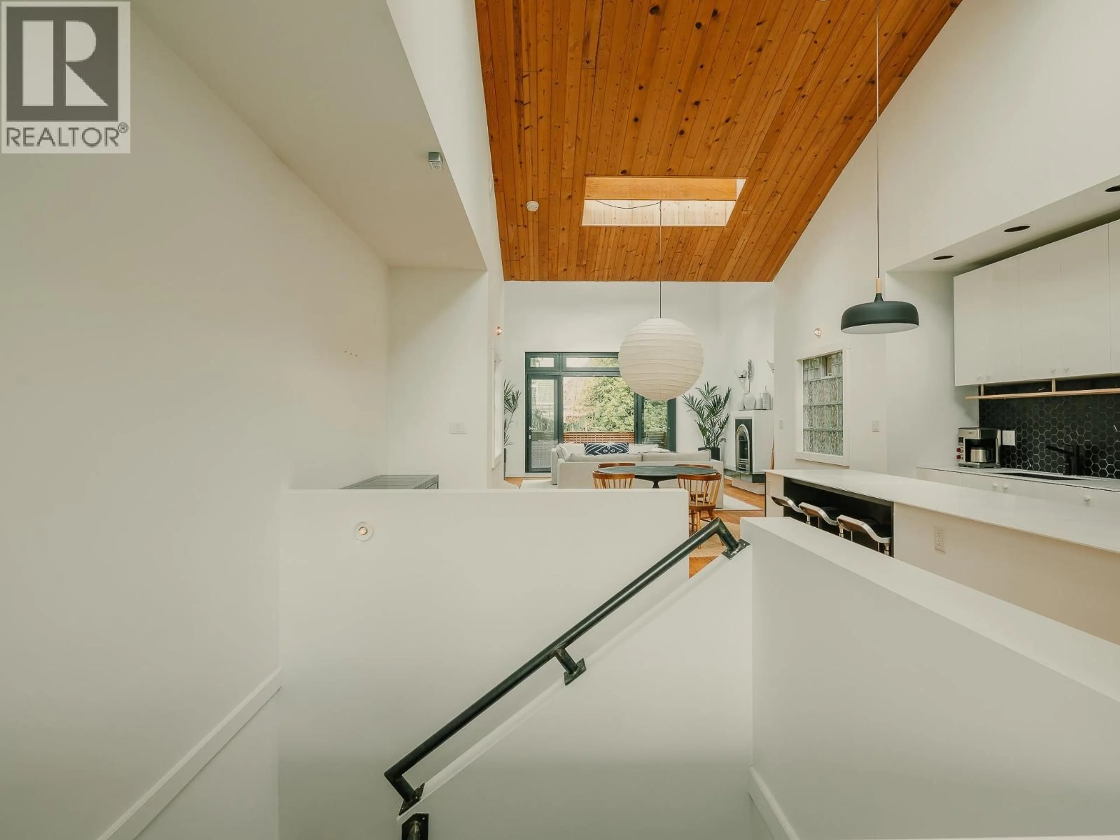279 26TH AVENUE, Vancouver, British Columbia V5V2H2
Contact us about this property
Highlights
Estimated valueThis is the price Wahi expects this property to sell for.
The calculation is powered by our Instant Home Value Estimate, which uses current market and property price trends to estimate your home’s value with a 90% accuracy rate.Not available
Price/Sqft$1,300/sqft
Monthly cost
Open Calculator
Description
Architect-designed by Prix de Rome-winning architect A.A. Robins, this modern residence sits discreetly just off Main Street. Clad in corten steel, the home features soaring 25-foot ceilings, clerestory windows, and five skylights that flood the loft-like interior with natural light. Heated concrete floors and high-efficiency systems-including a heat pump, A/C, and HRV-ensure comfort with low maintenance. The flexible layout offers a spacious primary suite, two office nooks, and a convertible study and loft. A heated garage adds convenience. Recent upgrades include the roof, plumbing, kitchen, boiler, windows, and EV charger. High-end appliances by Miele, Bosch, and Liebherr pair with designer lighting from Artemide, Bocci, and Akari. Steps to everything-yet unlike anything. (id:39198)
Property Details
Interior
Features
Exterior
Parking
Garage spaces -
Garage type -
Total parking spaces 1
Property History
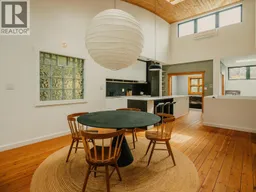 40
40
