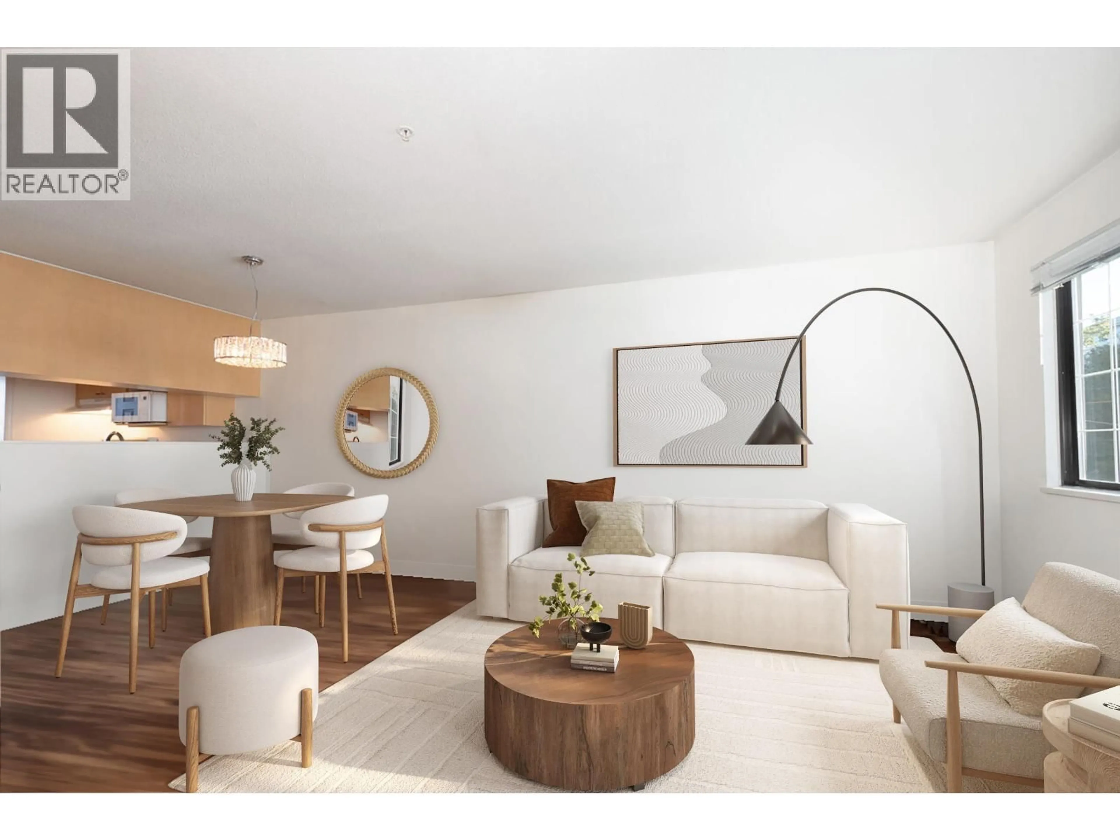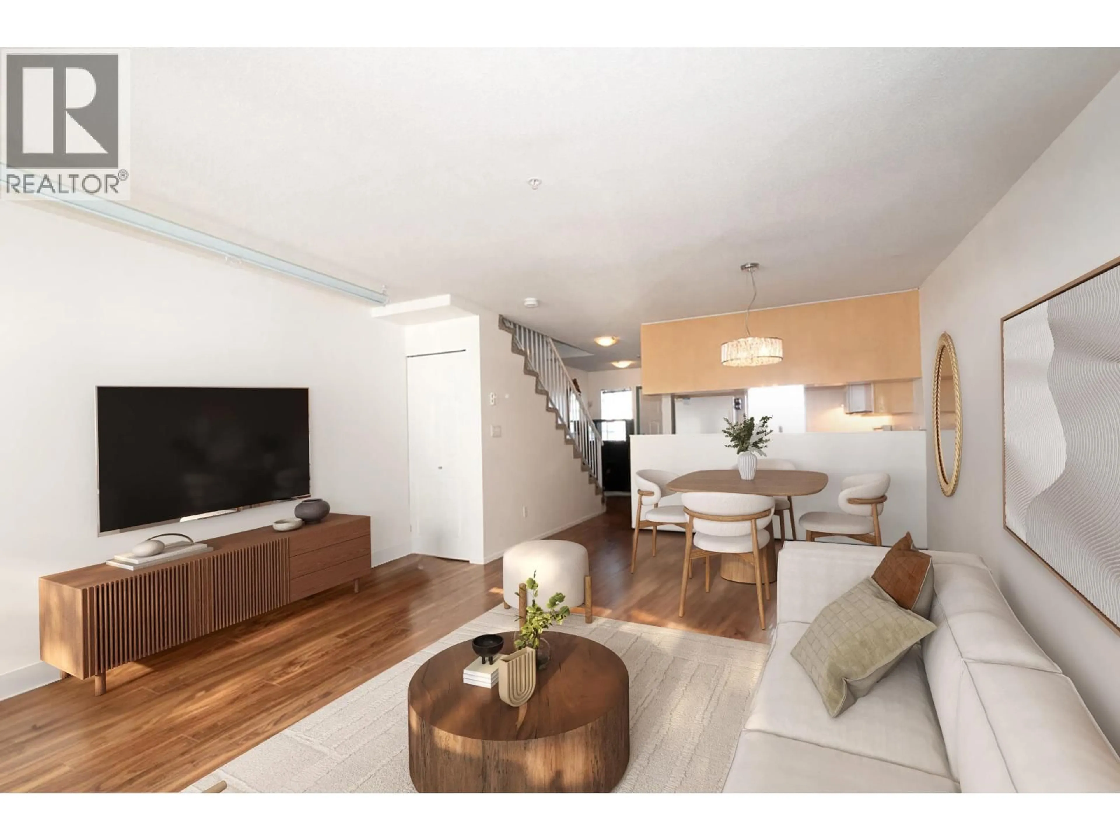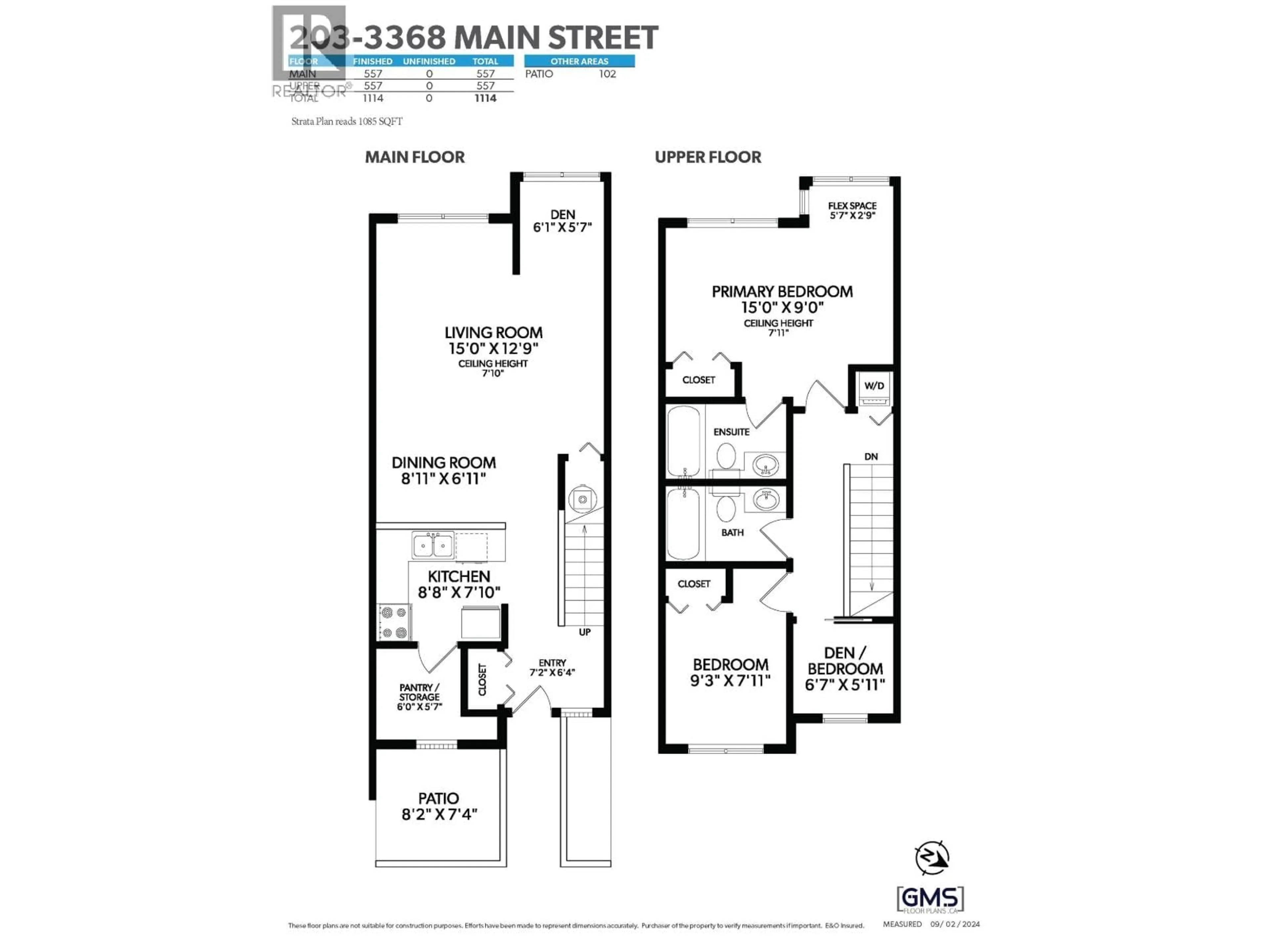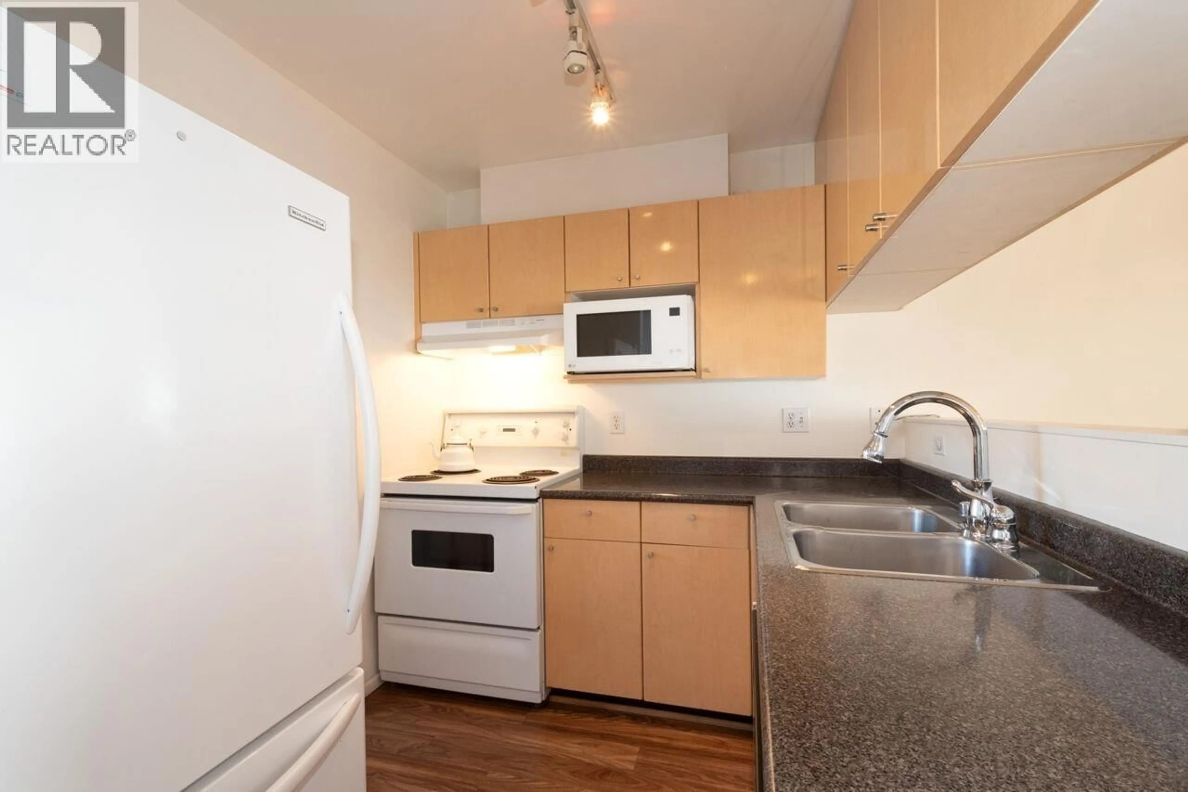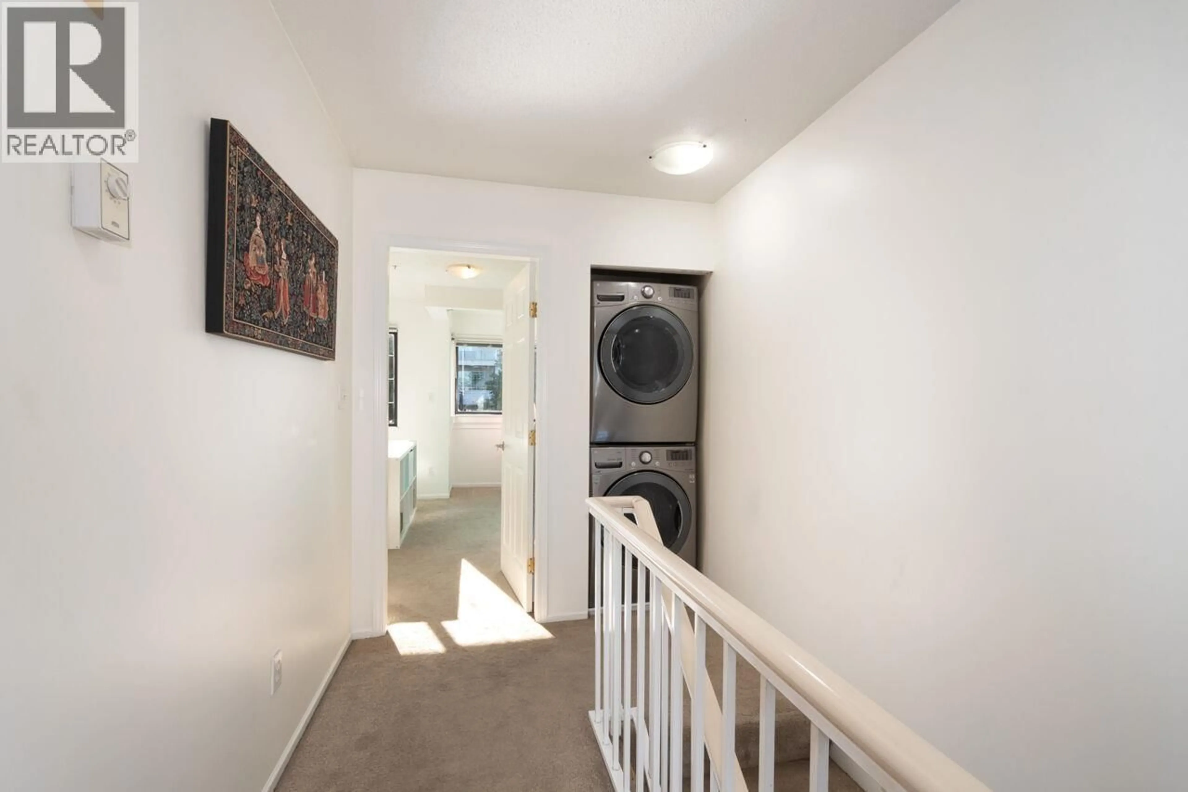203 - 3368 MAIN STREET, Vancouver, British Columbia V5V3M7
Contact us about this property
Highlights
Estimated valueThis is the price Wahi expects this property to sell for.
The calculation is powered by our Instant Home Value Estimate, which uses current market and property price trends to estimate your home’s value with a 90% accuracy rate.Not available
Price/Sqft$798/sqft
Monthly cost
Open Calculator
Description
Live in the heart of Main Street in a rare two-level, top floor, 3 bedroom townhouse style home. The main level delivers open-concept living & dining, a versatile den/flex space for work, kids play area, or creative zone & a bonus pantry off the kitchen. Upstairs offers 2 generous bedrooms incl. a primary with flex nook, 2 full baths, & a 3rd bedroom/den/nursery with window ideal for growing families, or an extra workspace. West-facing exposure bringing in great natural light. Charming patio area, perfect for evening BBQs. Boutique building with underground parking, shared storage, & bike room. Steps to award-winning restaurants like Anh and Chi, cafés, shops, & transit. A true urban lifestyle with a strong community feel. Everything you love about Main Street is right outside your door. Some photos are virtual staged (id:39198)
Property Details
Interior
Features
Exterior
Parking
Garage spaces -
Garage type -
Total parking spaces 1
Condo Details
Amenities
Laundry - In Suite
Inclusions
Property History
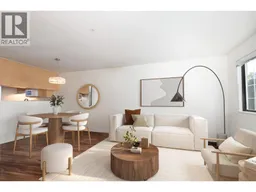 14
14
