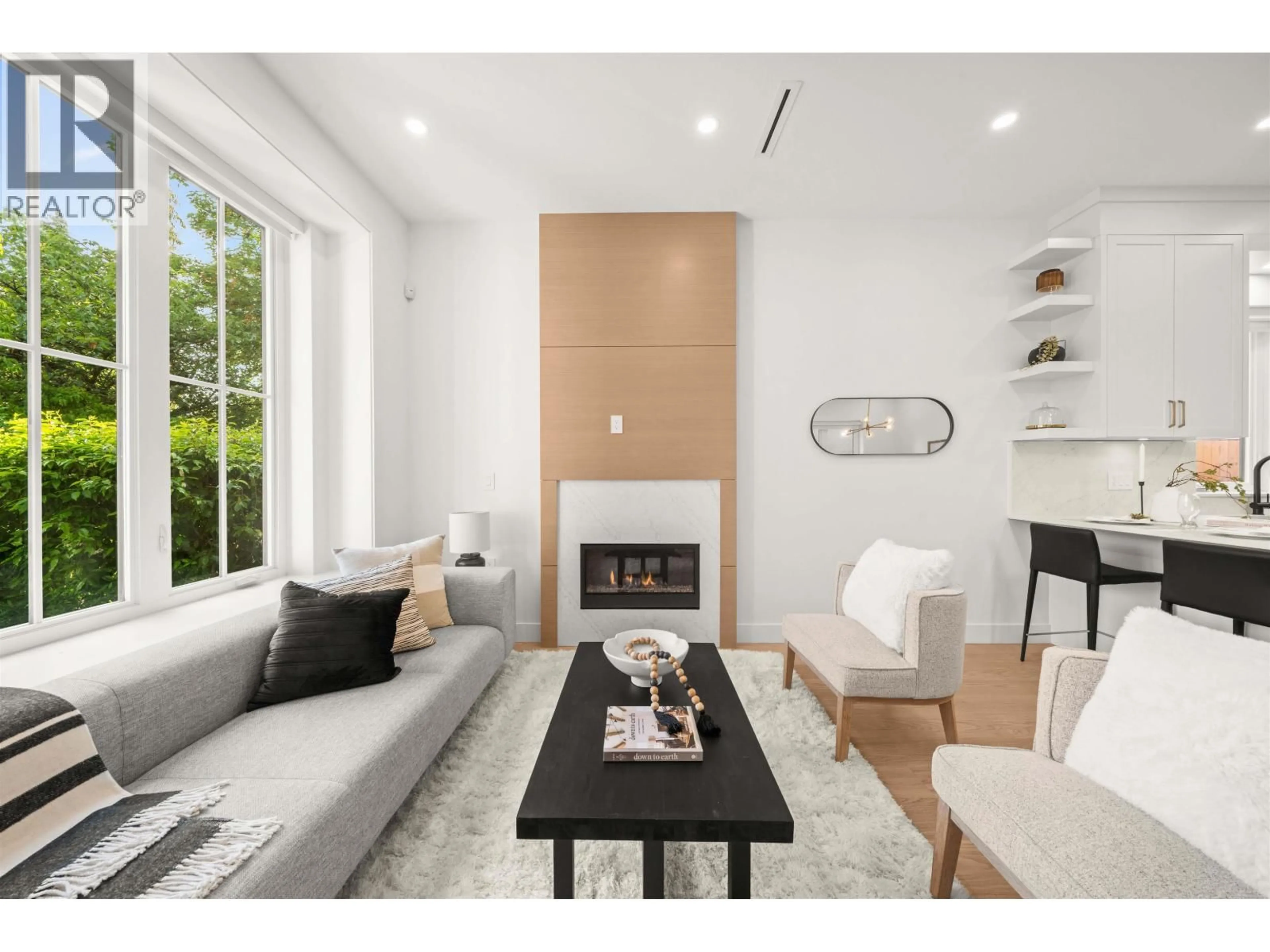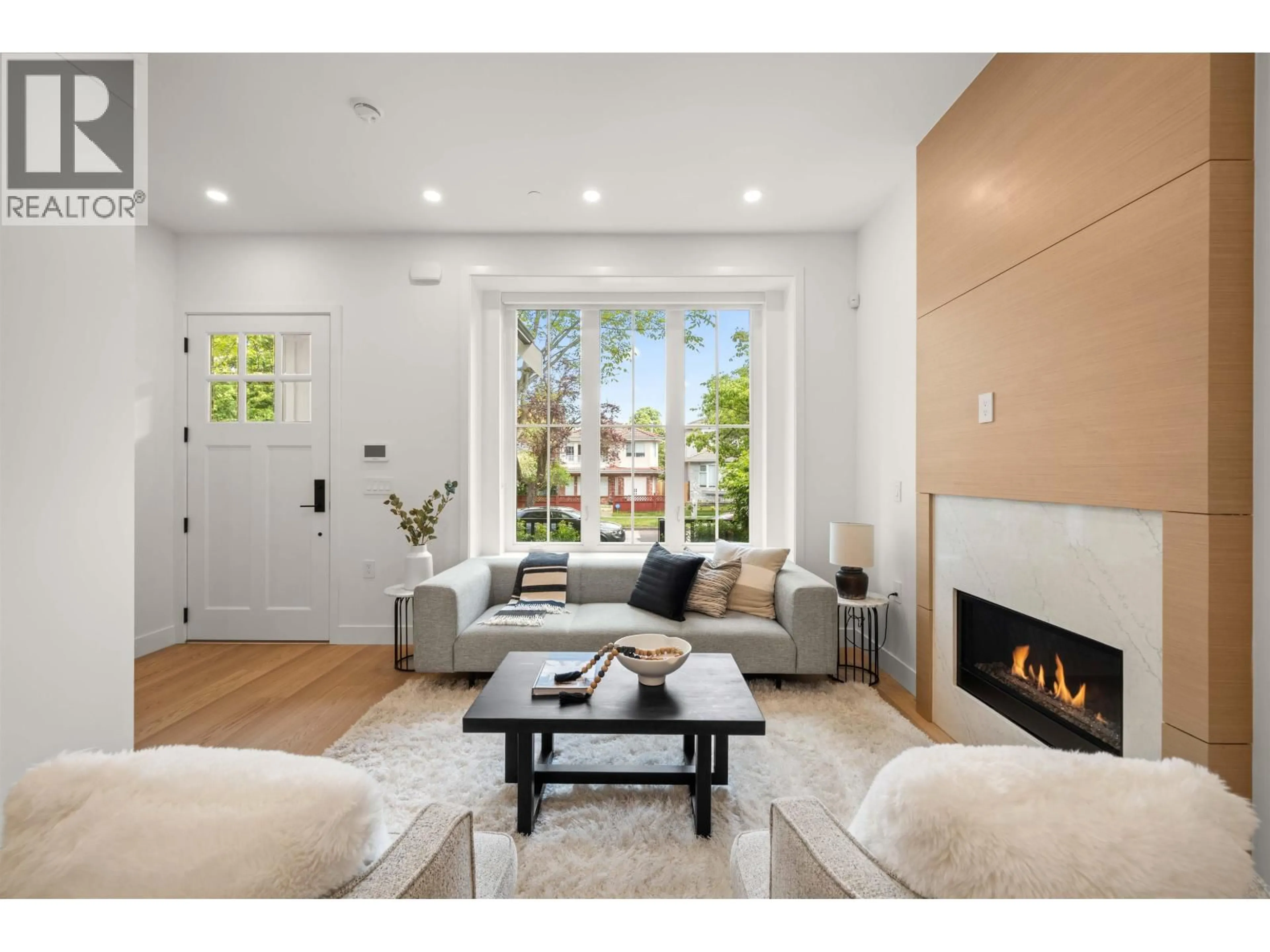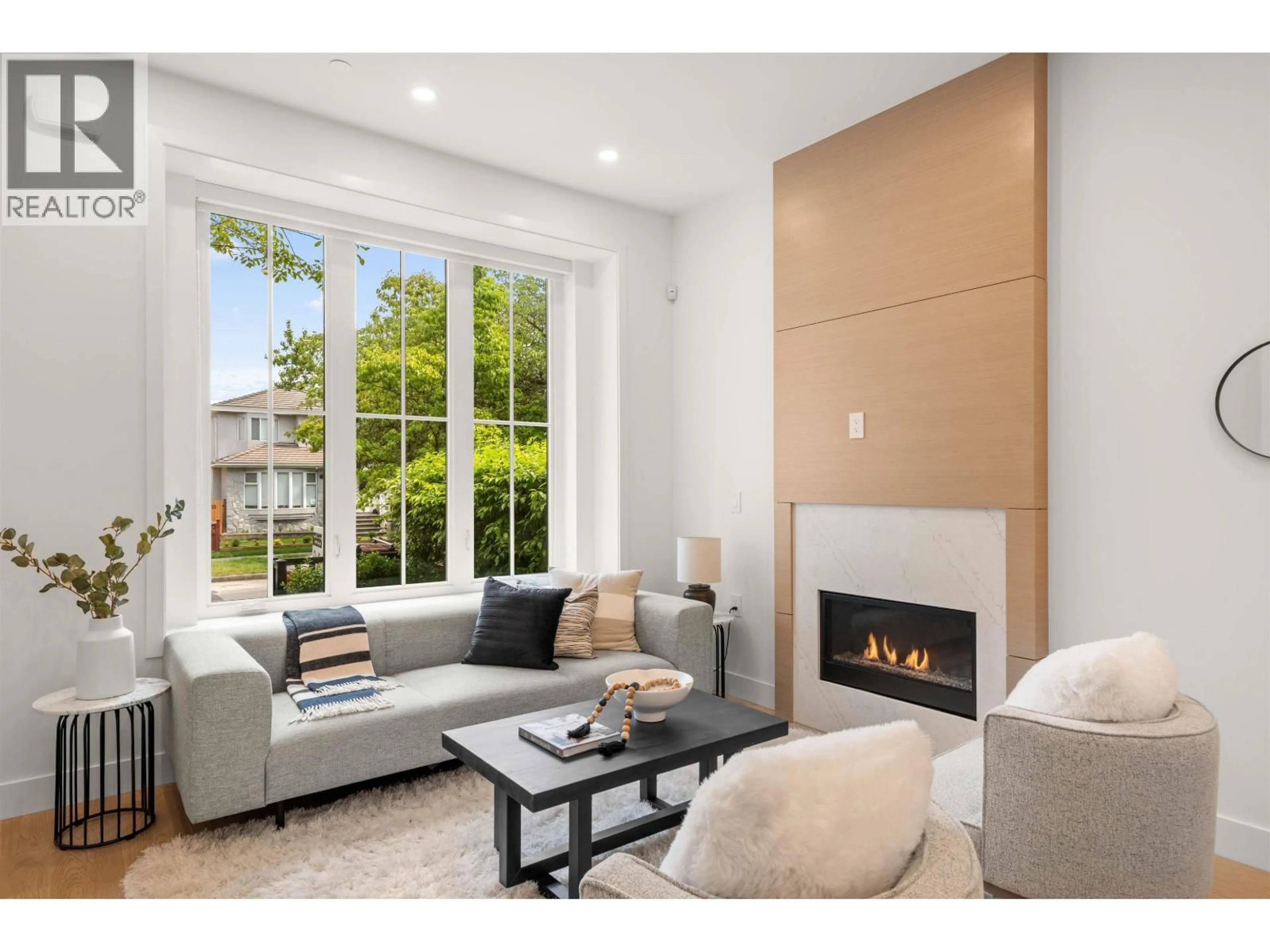1 - 312 40TH AVENUE, Vancouver, British Columbia V5W1L9
Contact us about this property
Highlights
Estimated valueThis is the price Wahi expects this property to sell for.
The calculation is powered by our Instant Home Value Estimate, which uses current market and property price trends to estimate your home’s value with a 90% accuracy rate.Not available
Price/Sqft$1,058/sqft
Monthly cost
Open Calculator
Description
Enjoy stunning mountain views from this brand-new front duplex in the vibrant Main Street neighbourhood. Spanning three levels, this home offers 3 bedrooms and 3.5 bathrooms with thoughtful design throughout. The main level features 10´ ceilings, hardwood flooring, a gas fireplace, Fisher & Paykel appliances, and custom built-ins. The second floor includes two bedrooms-each with its own ensuite and built-in dressers-while the top floor offers a private bedroom with ensuite and a balcony capturing the mountain views. Ideally located near shops, restaurants, golf, and within John Henderson Elementary and John Oliver Secondary catchments. Complete with A/C, HVAC, security system, and an EV-ready single garage. (id:39198)
Property Details
Interior
Features
Exterior
Parking
Garage spaces -
Garage type -
Total parking spaces 1
Condo Details
Inclusions
Property History
 28
28





