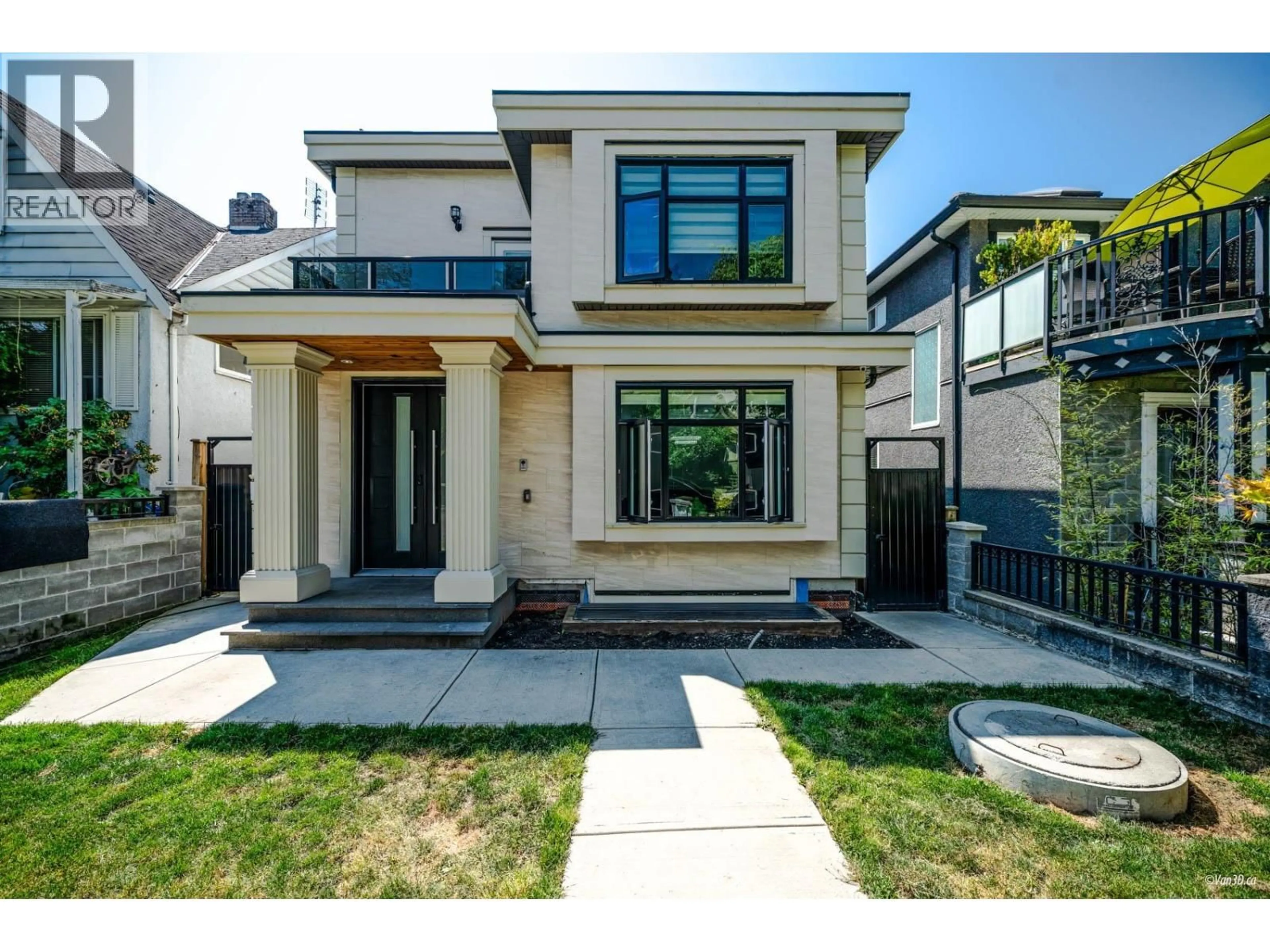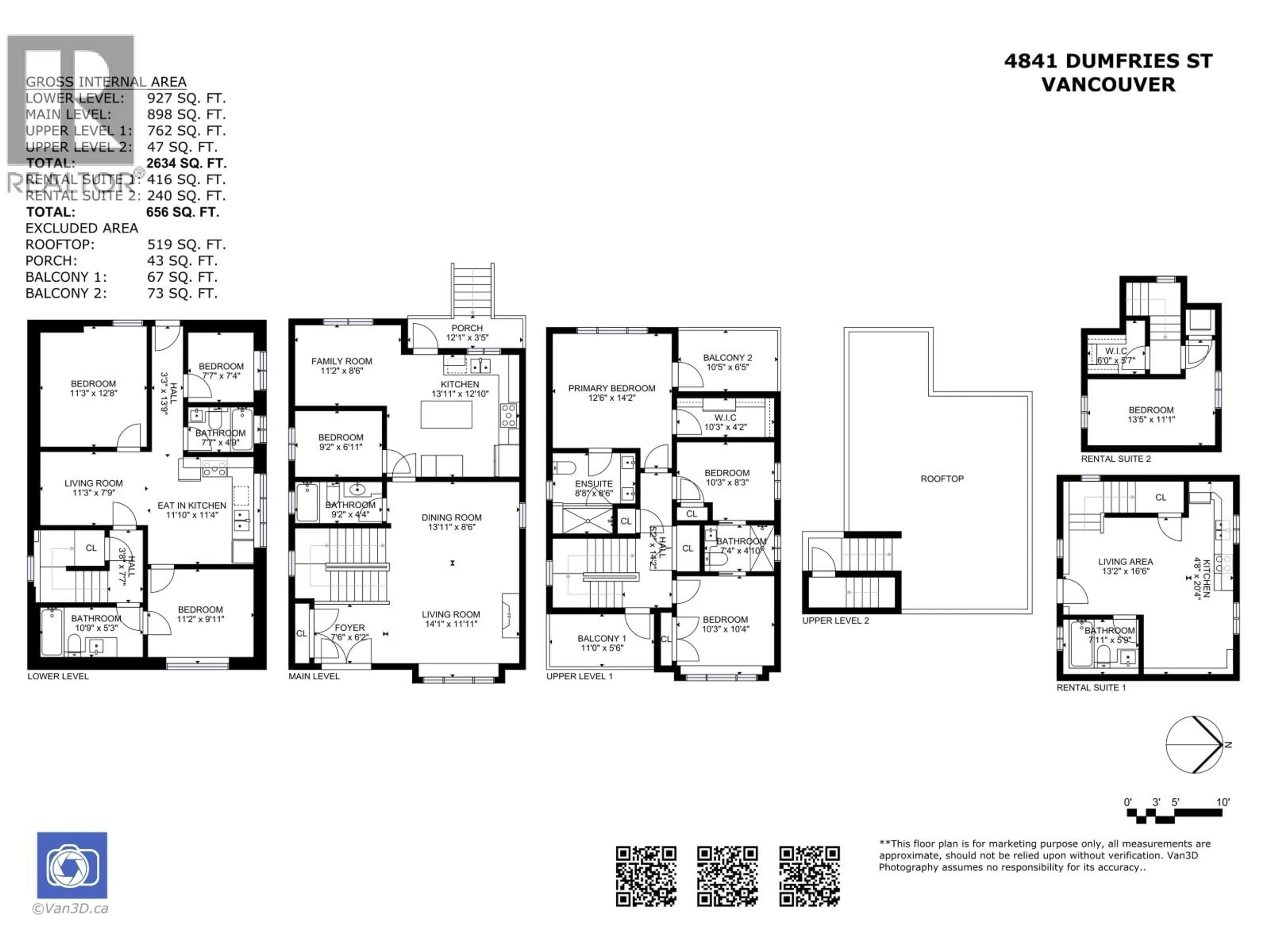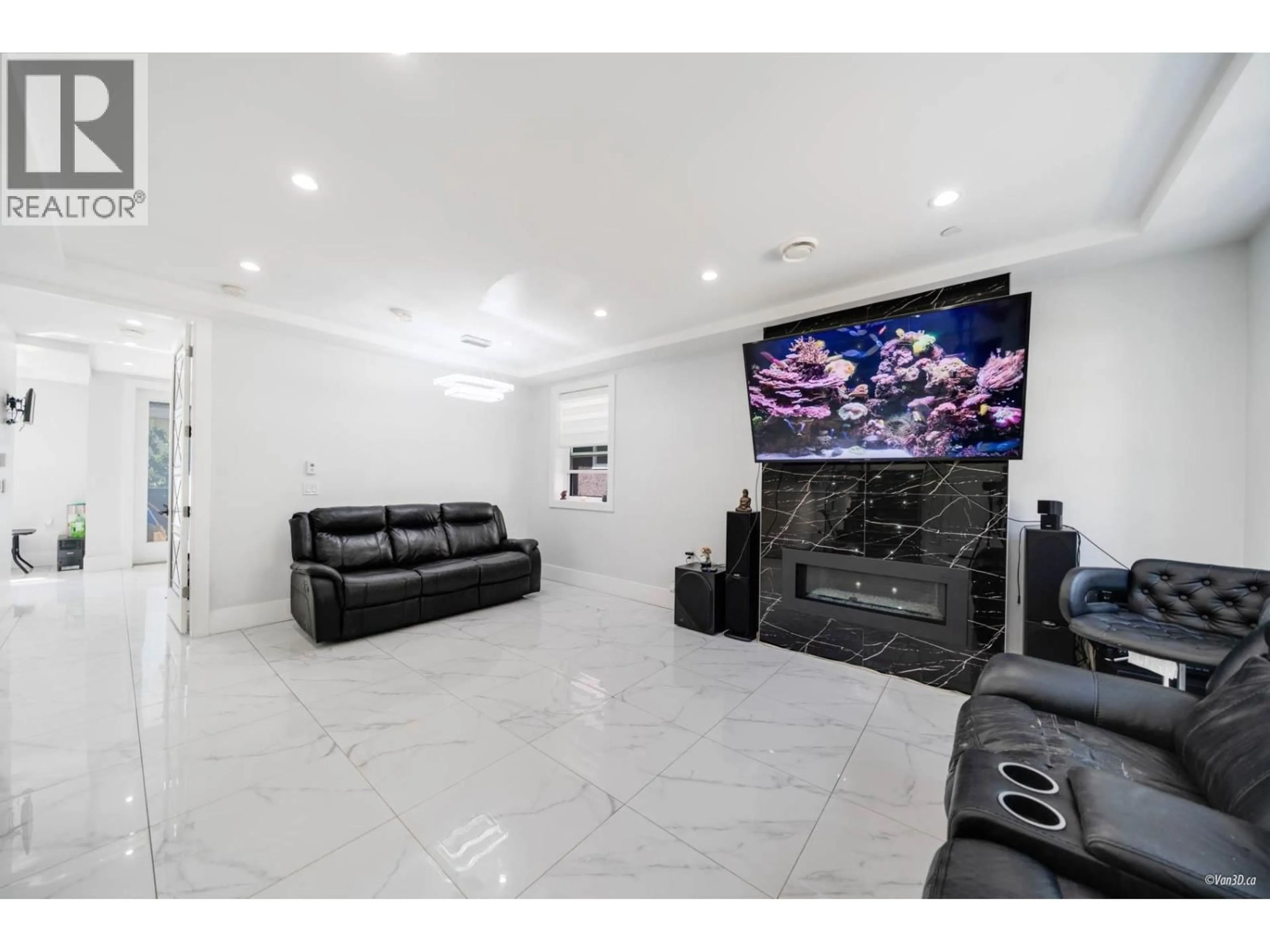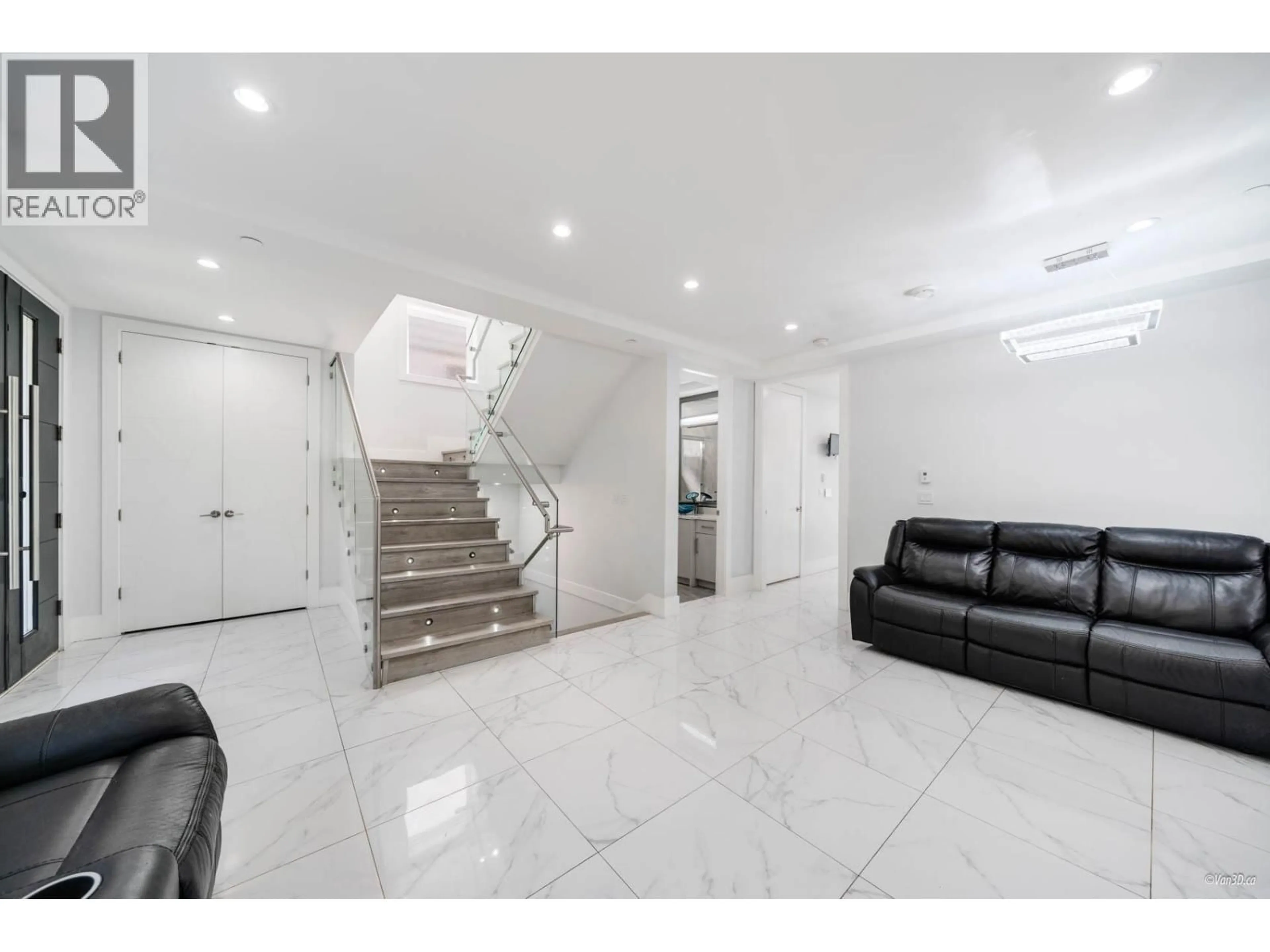4841 DUMFRIES STREET, Vancouver, British Columbia V5N3T8
Contact us about this property
Highlights
Estimated valueThis is the price Wahi expects this property to sell for.
The calculation is powered by our Instant Home Value Estimate, which uses current market and property price trends to estimate your home’s value with a 90% accuracy rate.Not available
Price/Sqft$693/sqft
Monthly cost
Open Calculator
Description
Custom-built 3-level family home with a fully finished 3-bedroom basement suite and laneway house in the desirable Knight and East 33rd area. Features a bright, open-concept main floor layout with a bedroom ideal for extended family or a home office. Designer kitchen with island and stainless steel appliances, oversized tile flooring, and stylish glass railings. The top floor boasts 3 bedrooms and a breathtaking private rooftop deck with mountain views. The primary bedroom includes a spacious walk-in closet and an ensuite with double sinks and a rain shower. Separate laundry in each suite. Two sump pumps for added peace of mind. Conveniently located near Kensington Park and Community Centre, T&T Supermarket, and transit. (id:39198)
Property Details
Interior
Features
Exterior
Parking
Garage spaces -
Garage type -
Total parking spaces 1
Property History
 40
40




