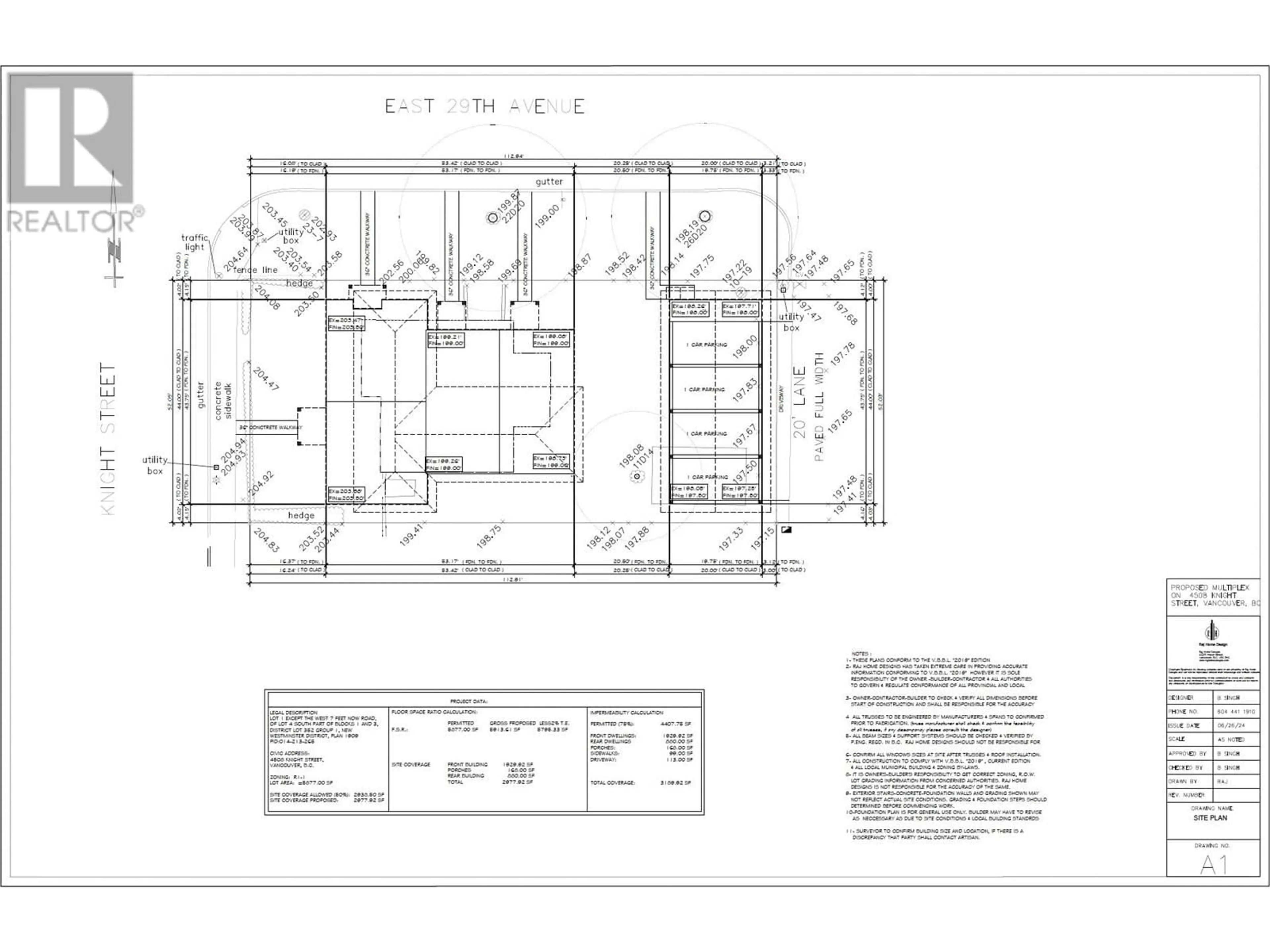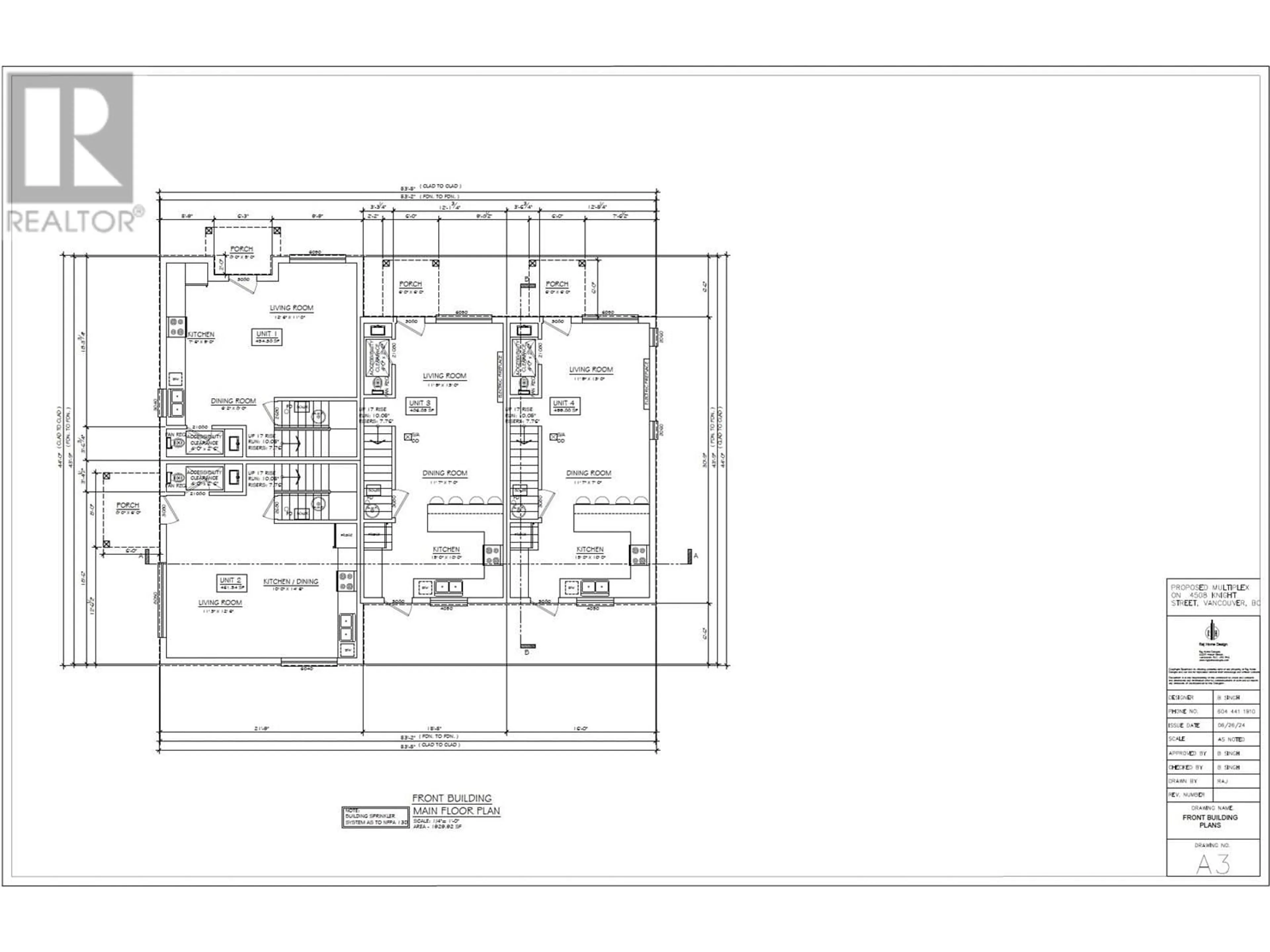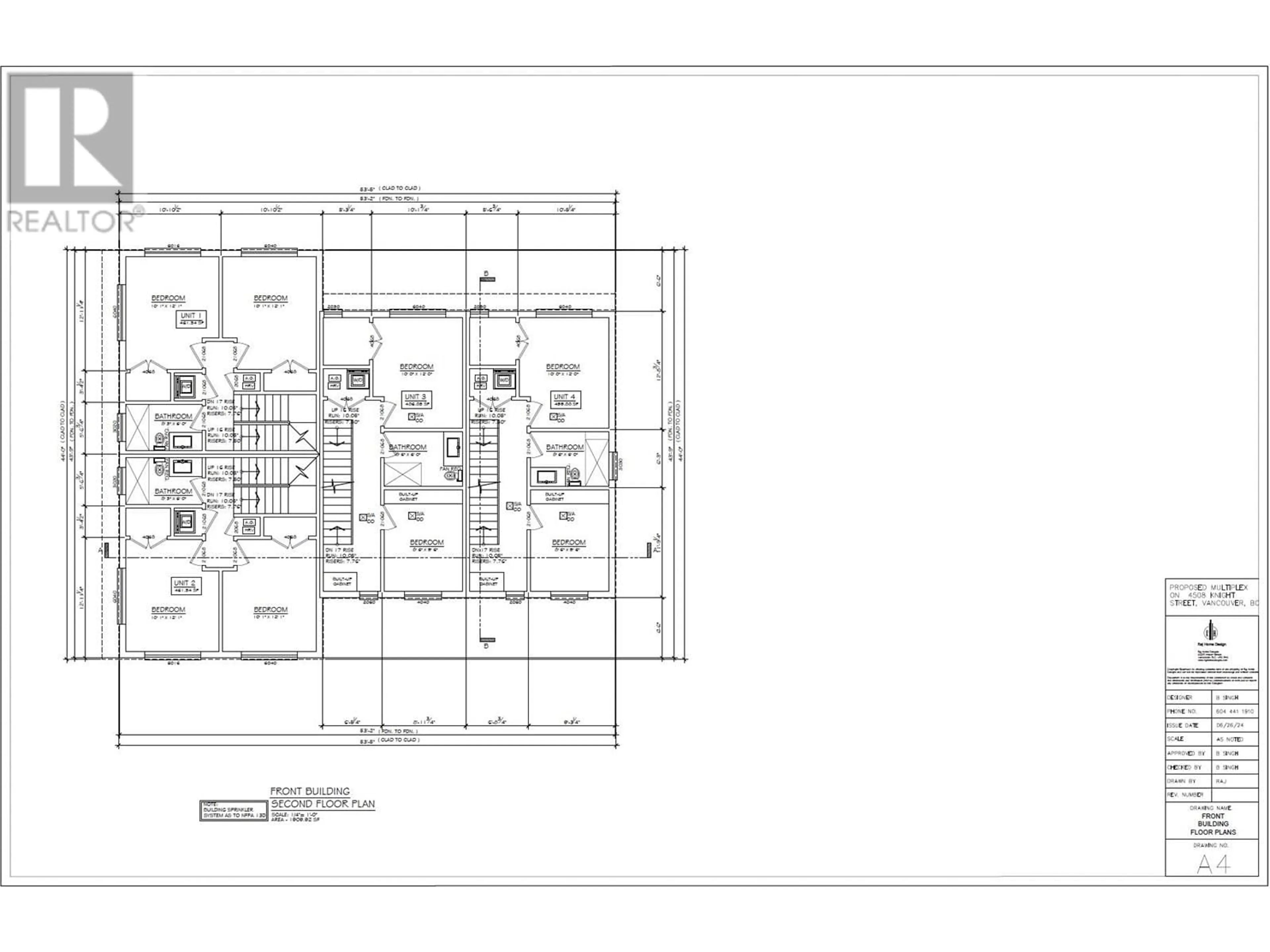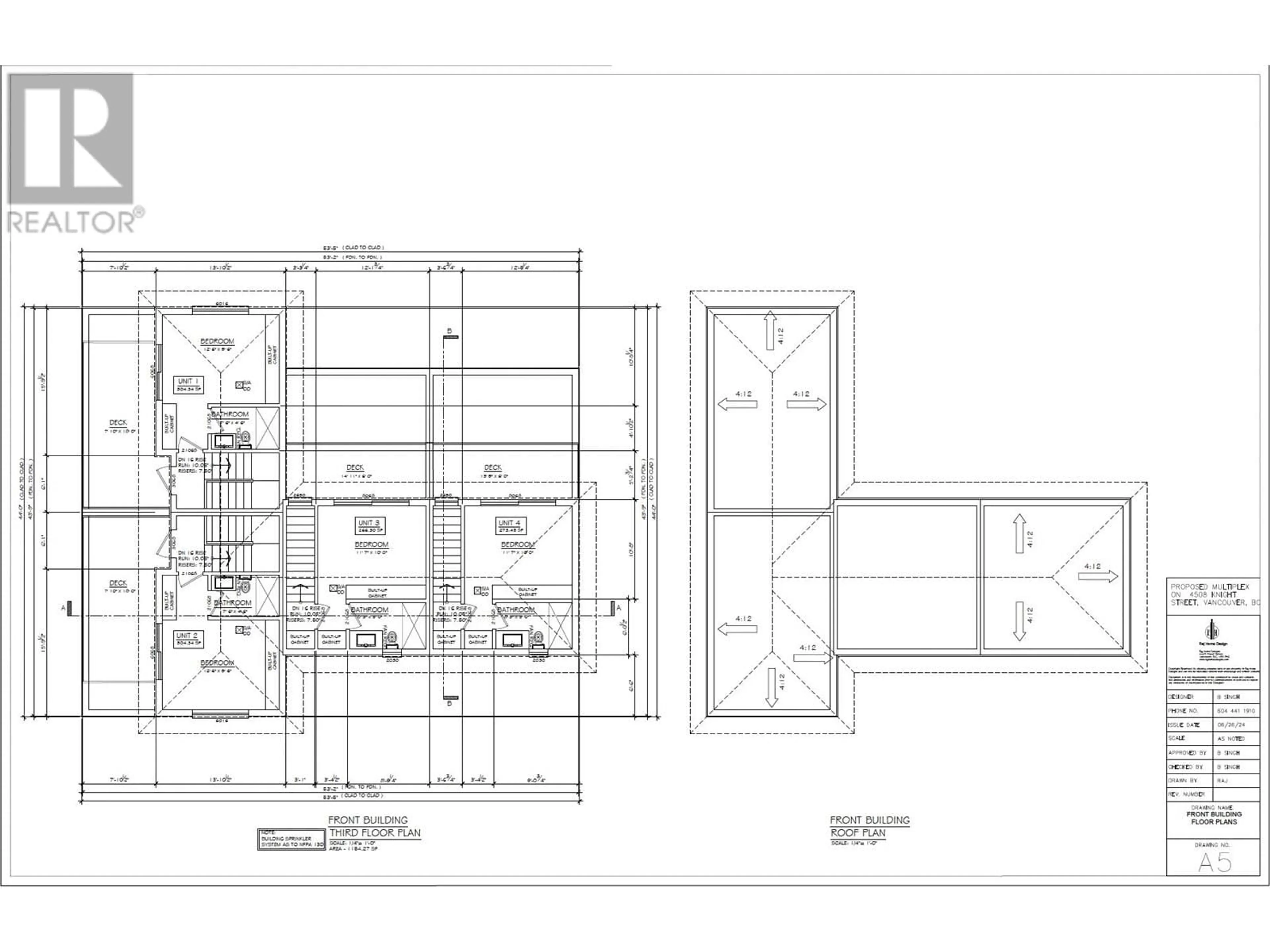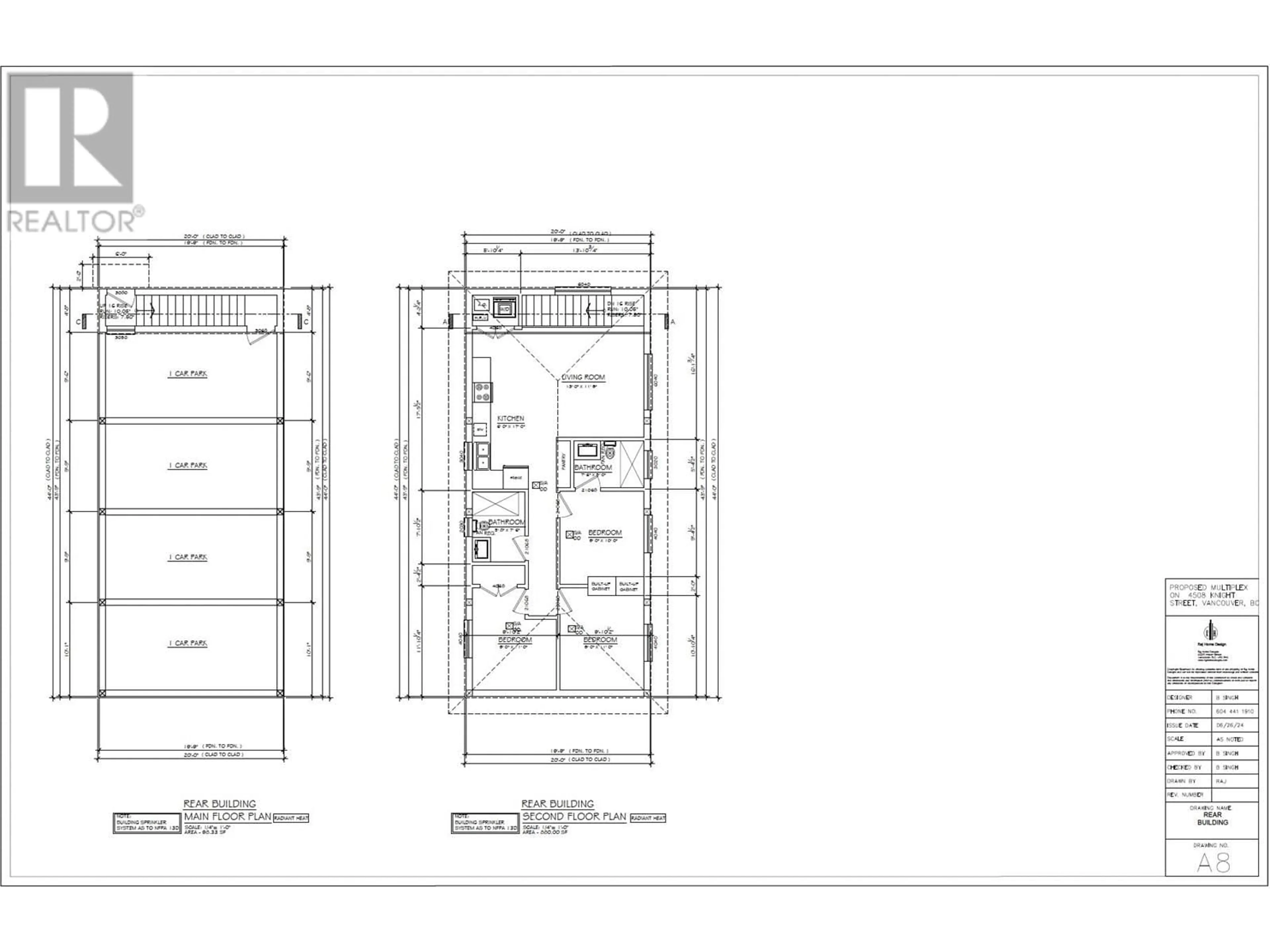4508 KNIGHT STREET, Vancouver, British Columbia V5N3M9
Contact us about this property
Highlights
Estimated valueThis is the price Wahi expects this property to sell for.
The calculation is powered by our Instant Home Value Estimate, which uses current market and property price trends to estimate your home’s value with a 90% accuracy rate.Not available
Price/Sqft$1,171/sqft
Monthly cost
Open Calculator
Description
ATTENTION DEVELOPERS!!! Located in highly sought-after Cedar Cottage neighbourhood, this large 52 x 113 (5,879 SqFt) corner lot with lane access comes with ready-to-go plans for a 5-unit development totaling 5,913 SqFt. Each proposed unit features three bedrooms with separate entrances, offering flexibility for end-users or investors alike. Permit applications are already underway. Perfect for a developer to capitalize immediately. School Catchment: Lord Selkirk Elem. & Gladstone Sec.; French Immersion: Laura Secord Elem. & Van Tech Sec. Walkable access to transit (33 to UBC), groceries (Save-On-Foods, T&T), restaurants (White Spot, Golden Swan), and recreation (QE Park, Hillcrest & Kensington CC). A rare, shovel-ready opportunity in one of East Vancouver´s most vibrant communities. (id:39198)
Property Details
Interior
Features
Exterior
Parking
Garage spaces -
Garage type -
Total parking spaces 1
Property History
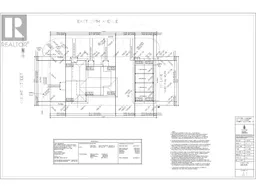 7
7
