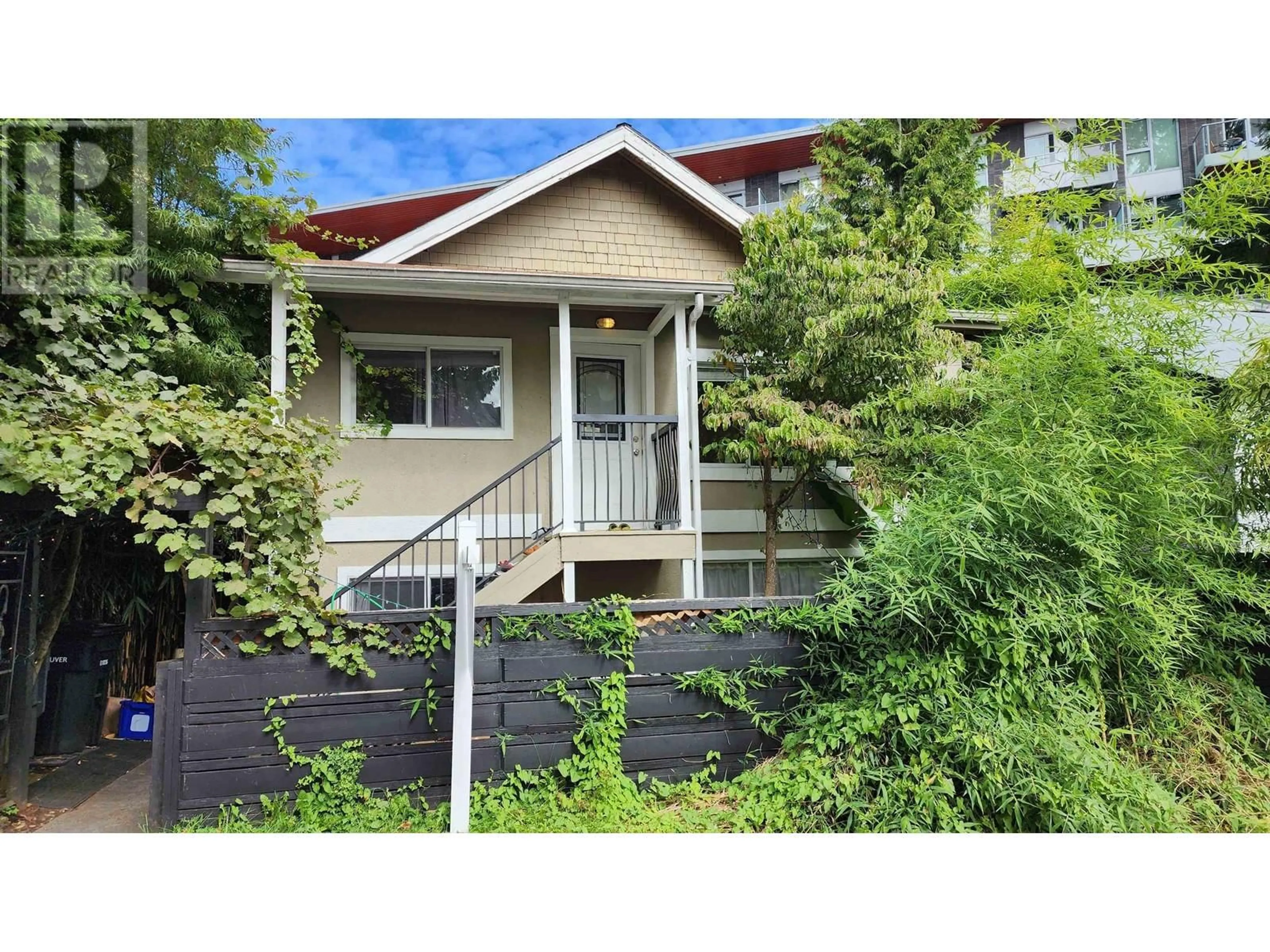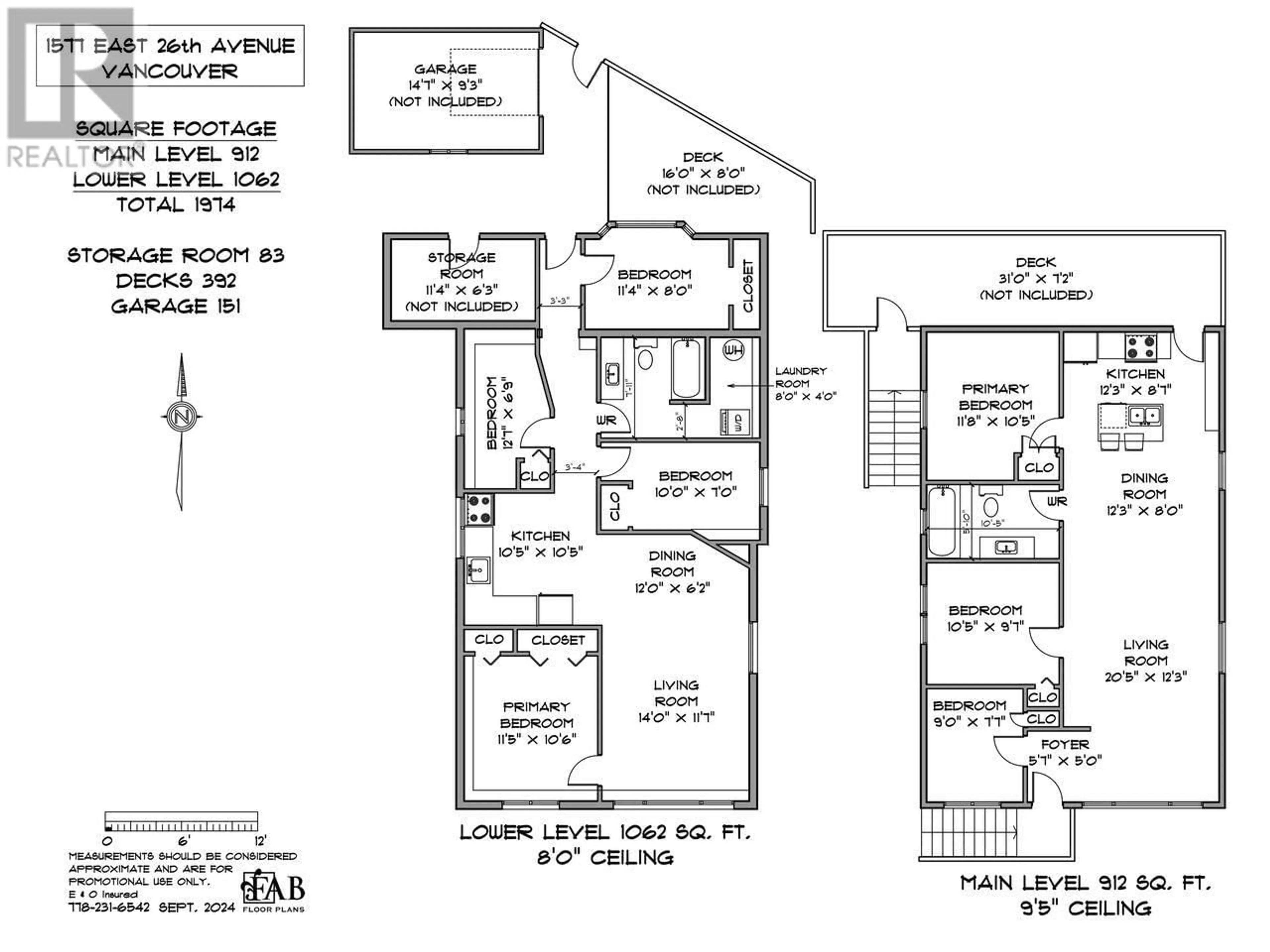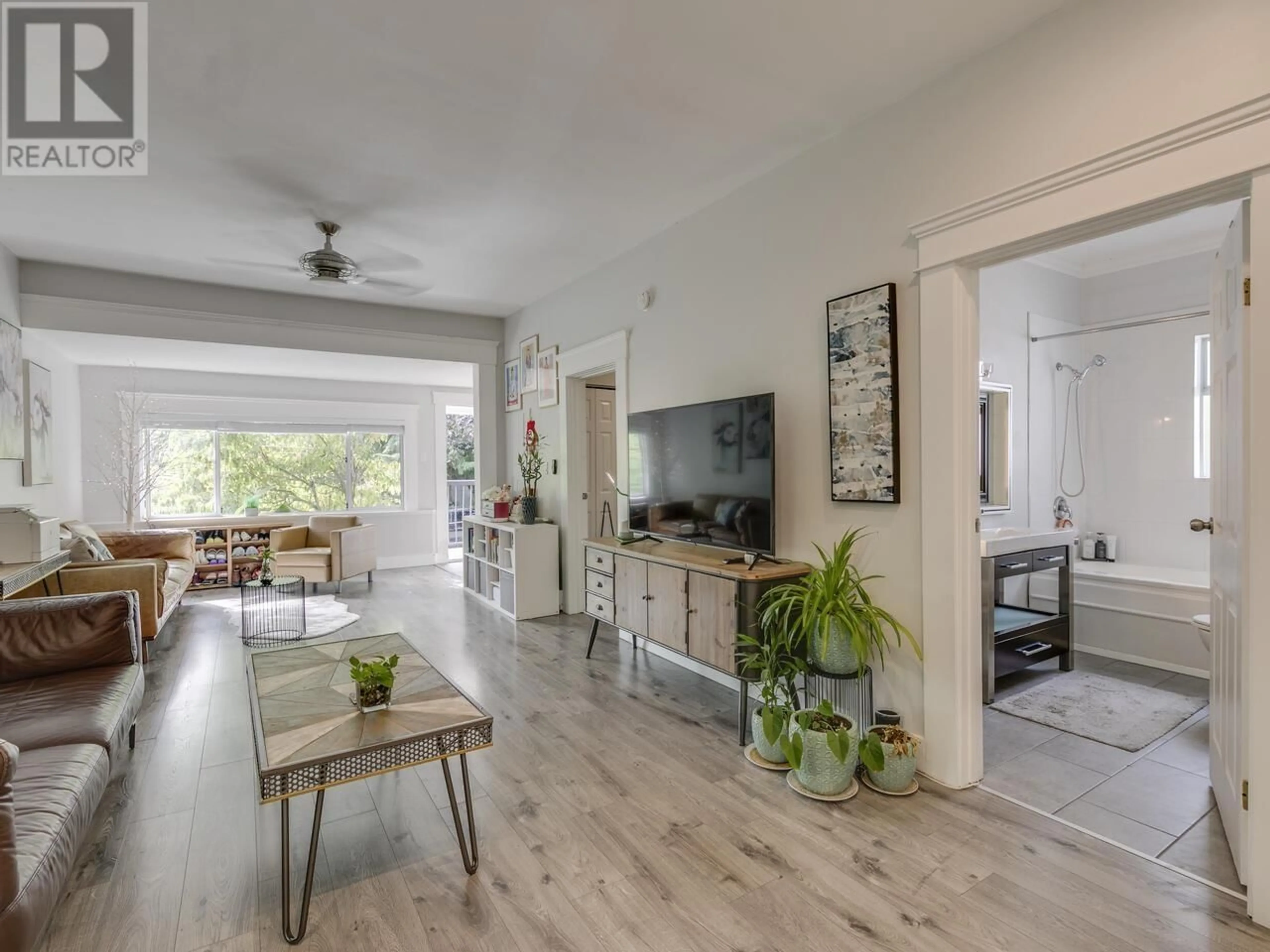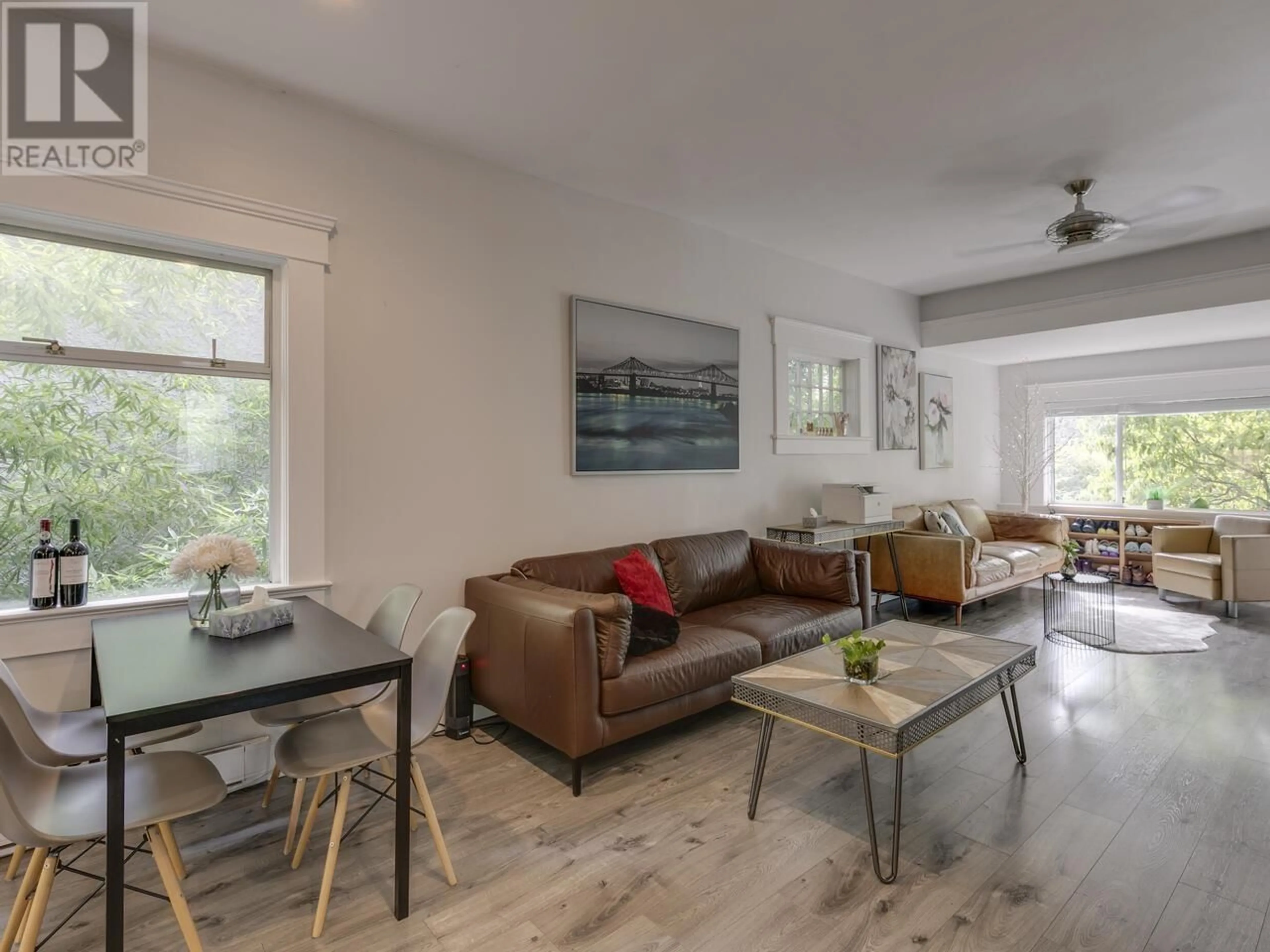1577 26TH AVENUE, Vancouver, British Columbia V5N2W1
Contact us about this property
Highlights
Estimated valueThis is the price Wahi expects this property to sell for.
The calculation is powered by our Instant Home Value Estimate, which uses current market and property price trends to estimate your home’s value with a 90% accuracy rate.Not available
Price/Sqft$657/sqft
Monthly cost
Open Calculator
Description
Court-ordered foreclosure sale in a prime East Vancouver location. This property features a main floor with three bedrooms and a four-piece bathroom, and a fully self-contained lower level with a private entrance, four-bedroom suite currently operating as an Airbnb, garage, and storage. Laser floorplans and a virtual tour are available. Ideally situated near Save-On Foods, the Vancouver Public Library, fitness centers, transit, and Kingcrest Park. Located within the sought-after catchment areas of Lord Selkirk Elementary and Gladstone High School. Not sure how the foreclosure process works? It´s straightforward-feel free to call me with any questions. Thanks Luke (id:39198)
Property Details
Interior
Features
Exterior
Parking
Garage spaces -
Garage type -
Total parking spaces 1
Property History
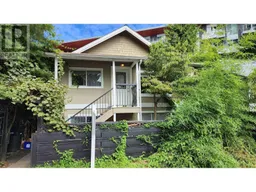 39
39
