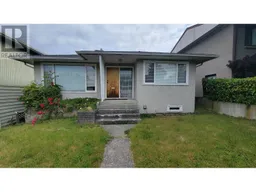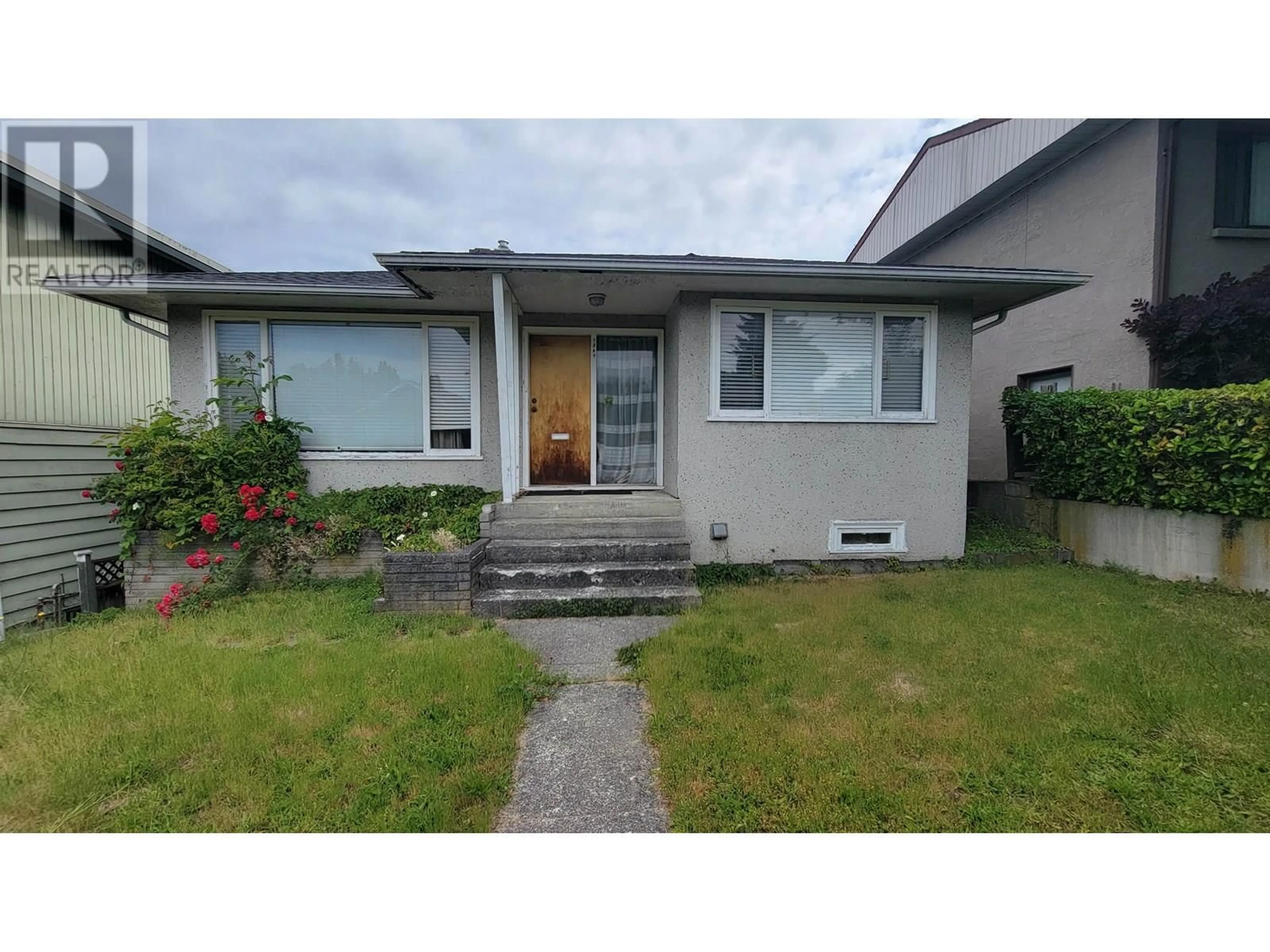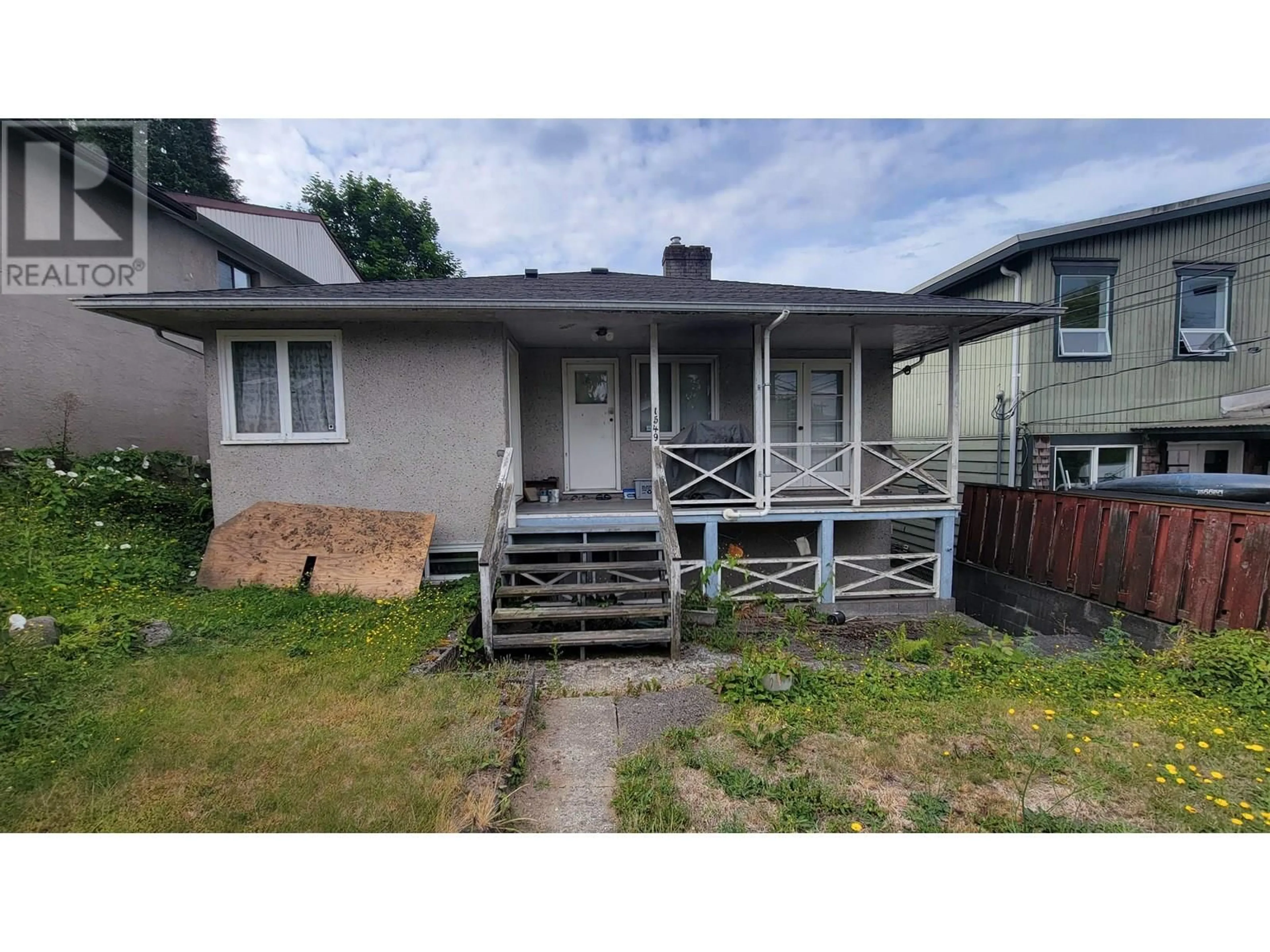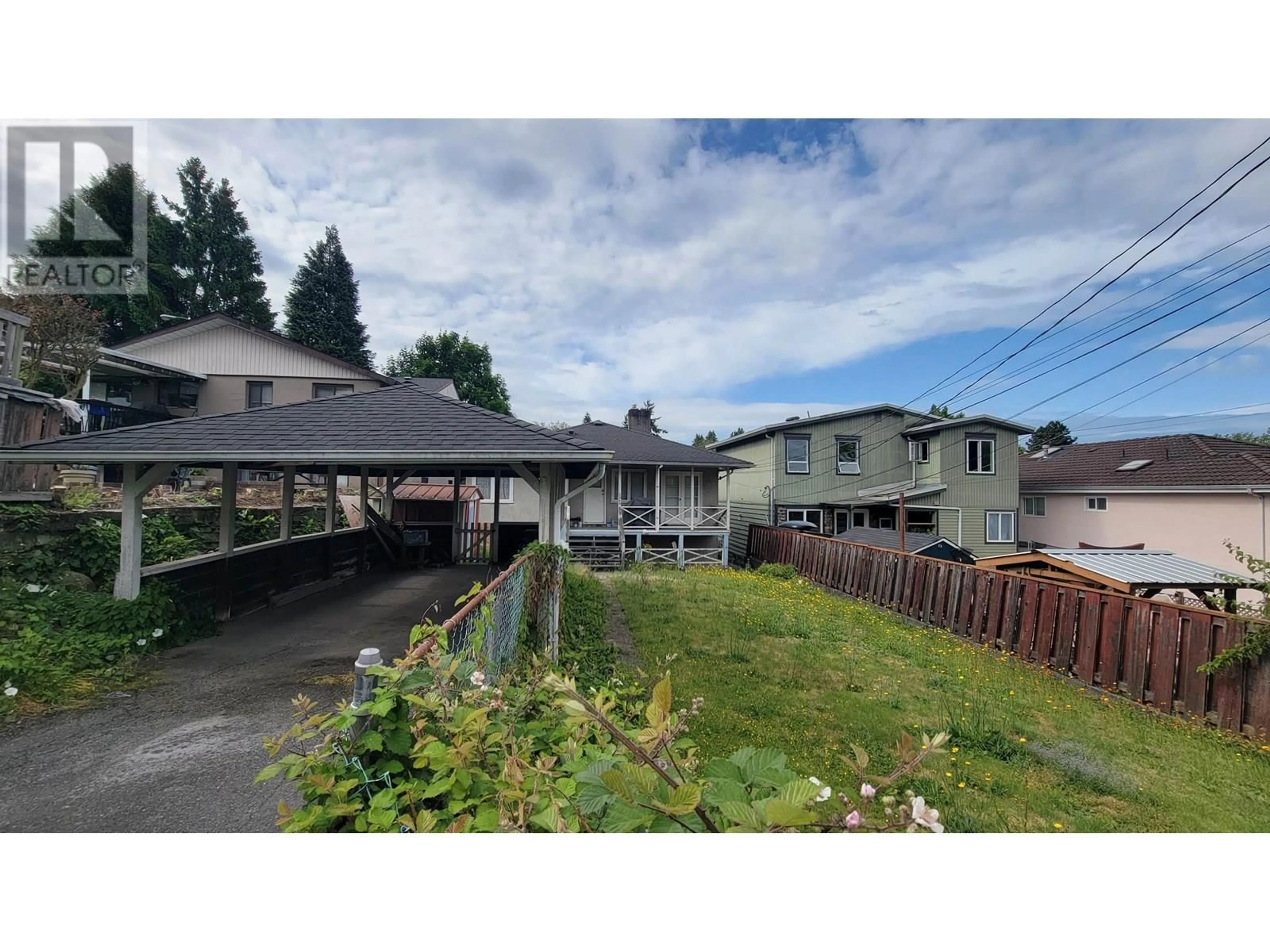1549 19TH AVENUE, Vancouver, British Columbia V5N2T8
Contact us about this property
Highlights
Estimated valueThis is the price Wahi expects this property to sell for.
The calculation is powered by our Instant Home Value Estimate, which uses current market and property price trends to estimate your home’s value with a 90% accuracy rate.Not available
Price/Sqft$1,066/sqft
Monthly cost
Open Calculator
Description
Prime South-Facing Lot - Ideal for Builders & Developers! Rare opportunity to secure a premium 38.66 ft x 121.83 ft (approx. 4,709.9 sq ft) south-facing lot in a highly desirable, family-friendly neighborhood. Just steps from Tyee Elementary School and minutes to vibrant amenities including restaurants, bakeries, retail shops, and more. This flat, rectangular lot offers excellent redevelopment potential - build your dream home or take advantage of the area´s evolving zoning possibilities. Don´t miss this exceptional chance to build in one of the city's most sought-after locations! (id:39198)
Property Details
Interior
Features
Property History
 3
3



