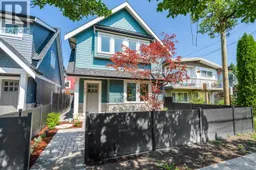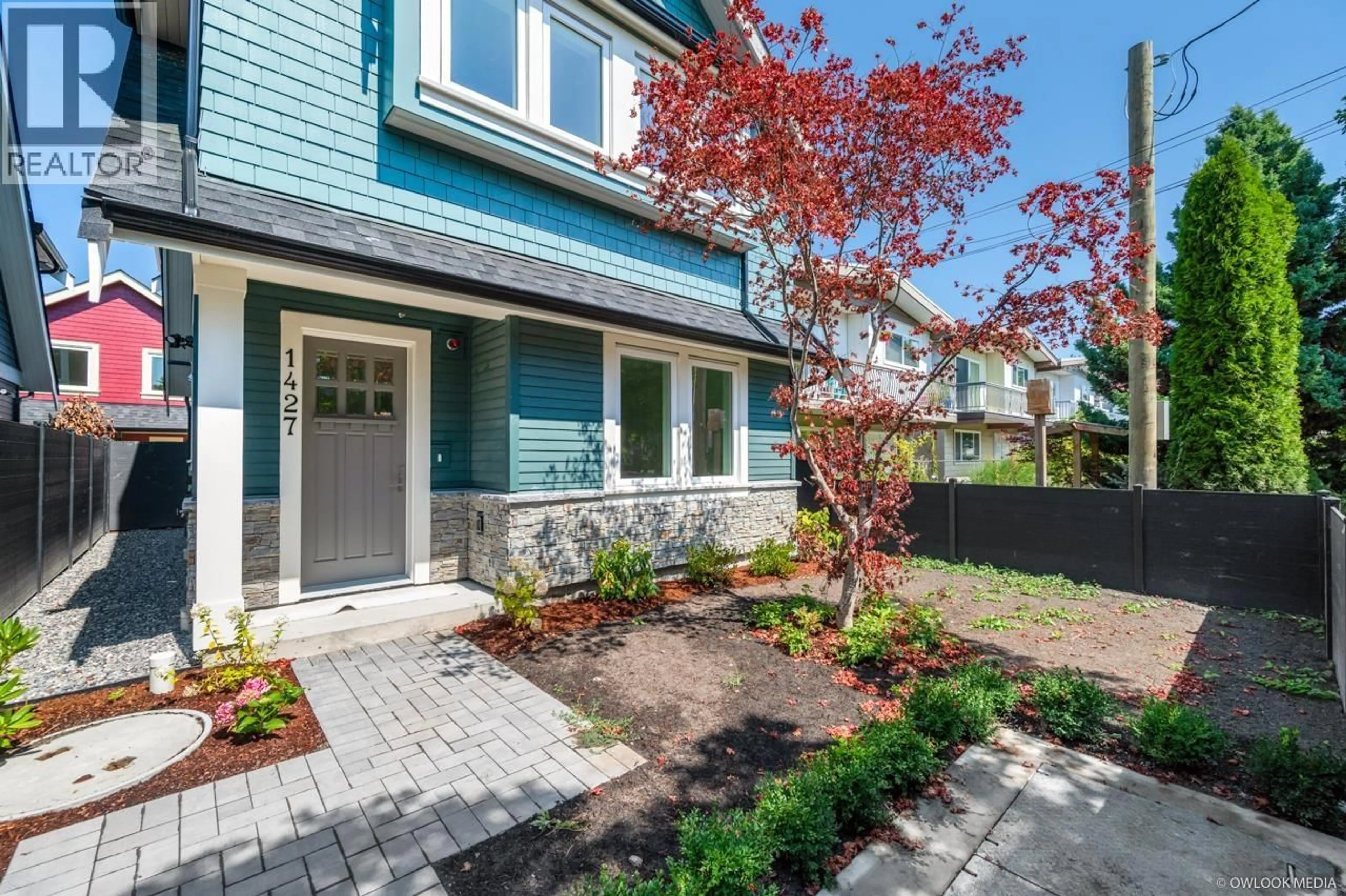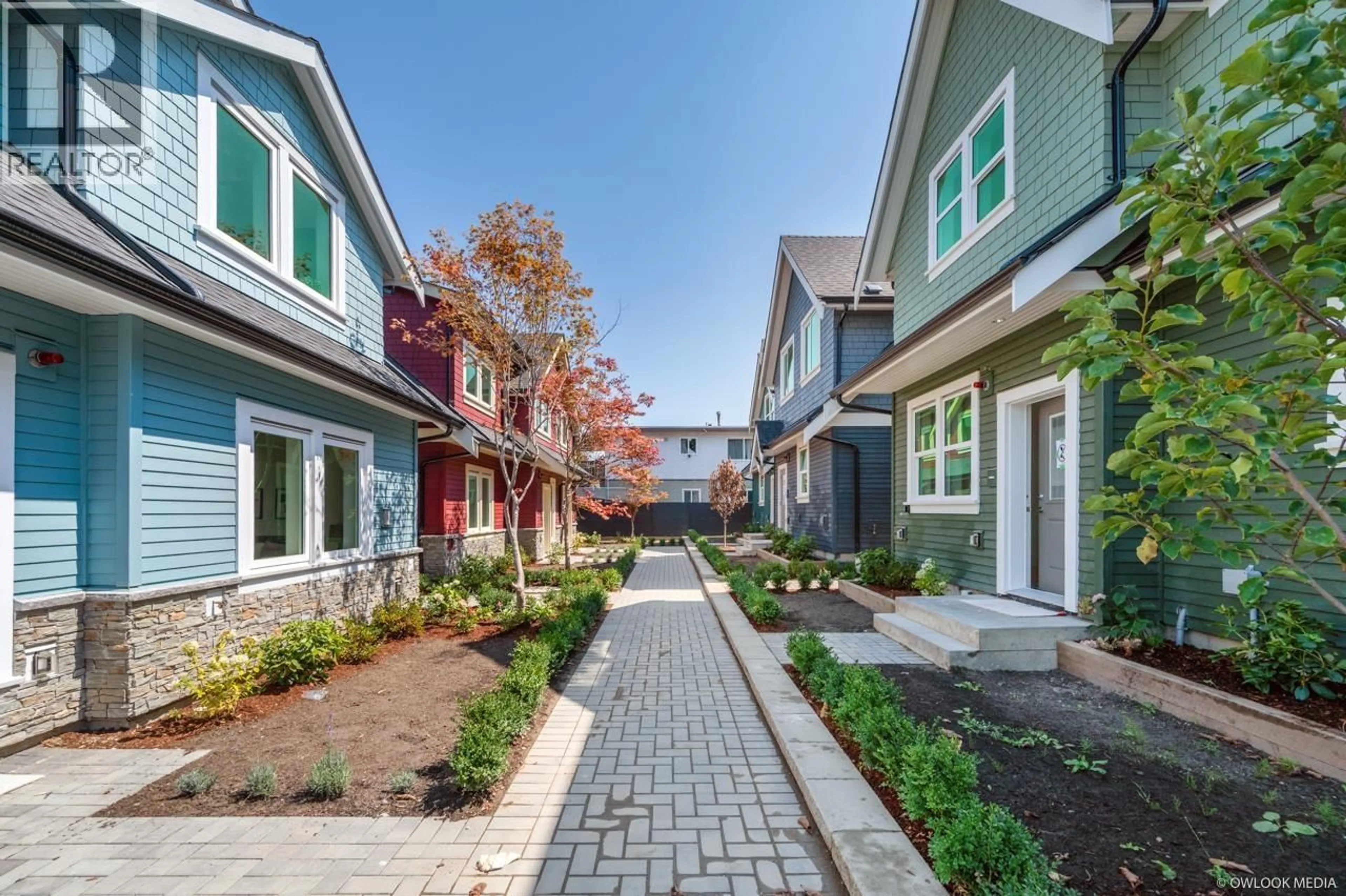1427 27TH AVENUE, Vancouver, British Columbia V5N2W6
Contact us about this property
Highlights
Estimated valueThis is the price Wahi expects this property to sell for.
The calculation is powered by our Instant Home Value Estimate, which uses current market and property price trends to estimate your home’s value with a 90% accuracy rate.Not available
Price/Sqft$1,170/sqft
Monthly cost
Open Calculator
Description
Newly Constructed The Kensington Parkside Residences, comfortable and carefree park side living. This well constructed and finely crafted home offering a total 1,315 sq/ft over 2 levels. Main floor has living room, dining room, kitchen, washer/dryer & full bathroom room. Second floor contains master with ensuite, 2nd & 3rd bedroom and full bath. Radiant floor heating, hot water on demand and HRV system. Exterior constructed with durable and long-lasting Hardie wood. Includes single car garage. Maintenance fees will decrease as strata becomes self managed. Kingcrest Park across the lane, T&T minutes away. School catchment: Lord Selkirk Annex & Elementary, Gladstone Secondary, Laura Secord Elementary, Vancouver Technical Secondary. (id:39198)
Property Details
Interior
Features
Exterior
Parking
Garage spaces -
Garage type -
Total parking spaces 1
Condo Details
Amenities
Laundry - In Suite
Inclusions
Property History
 25
25





