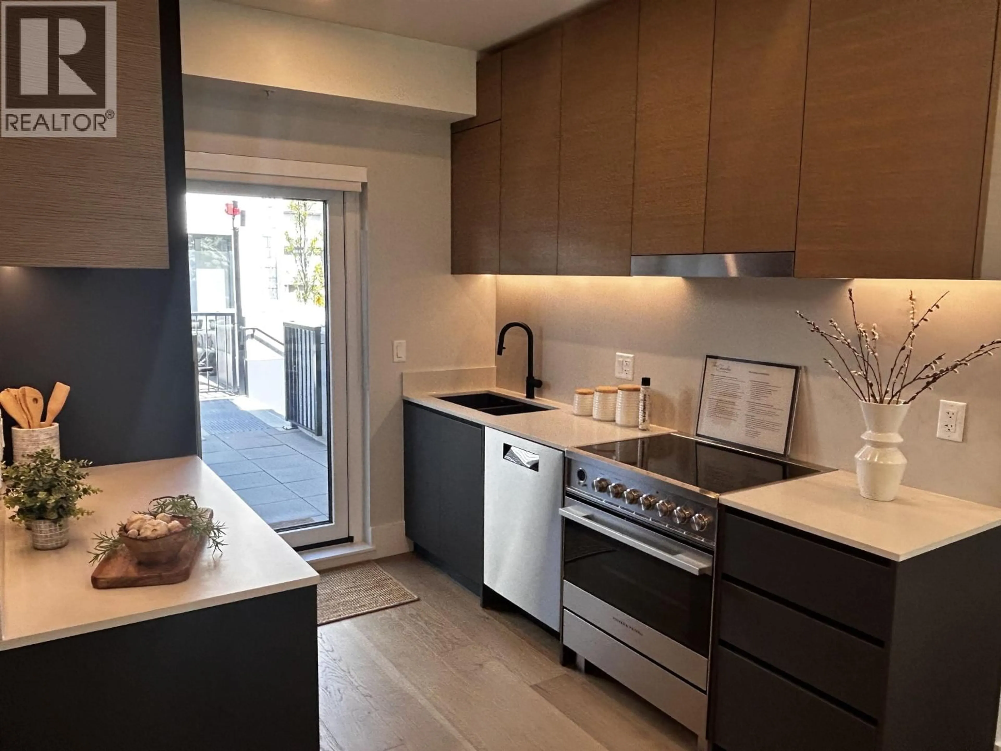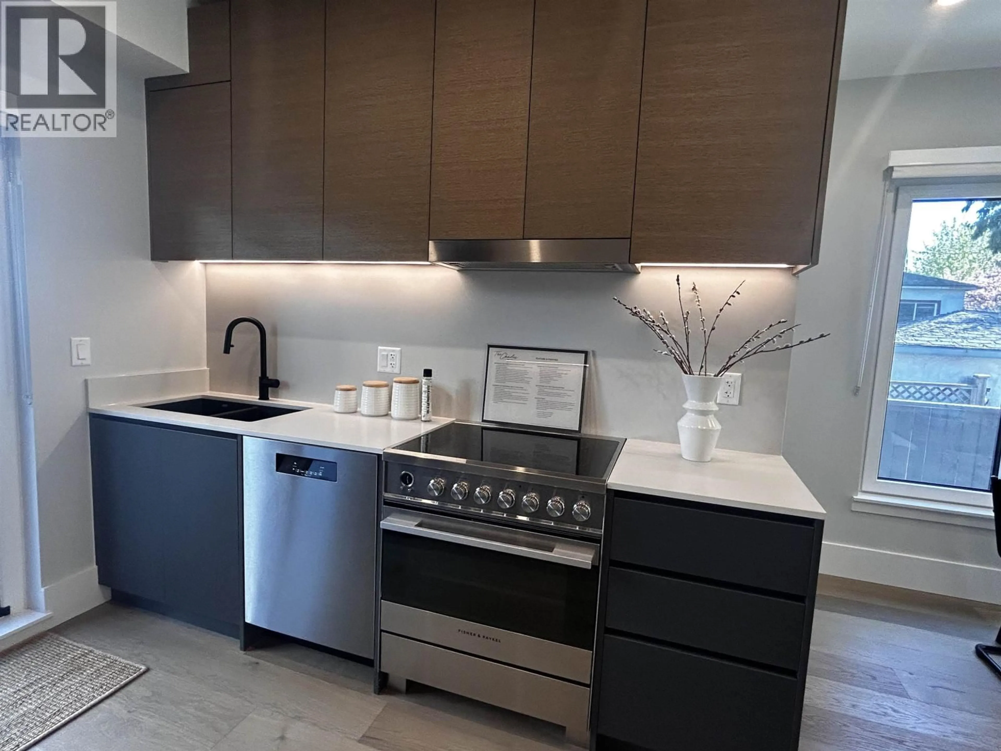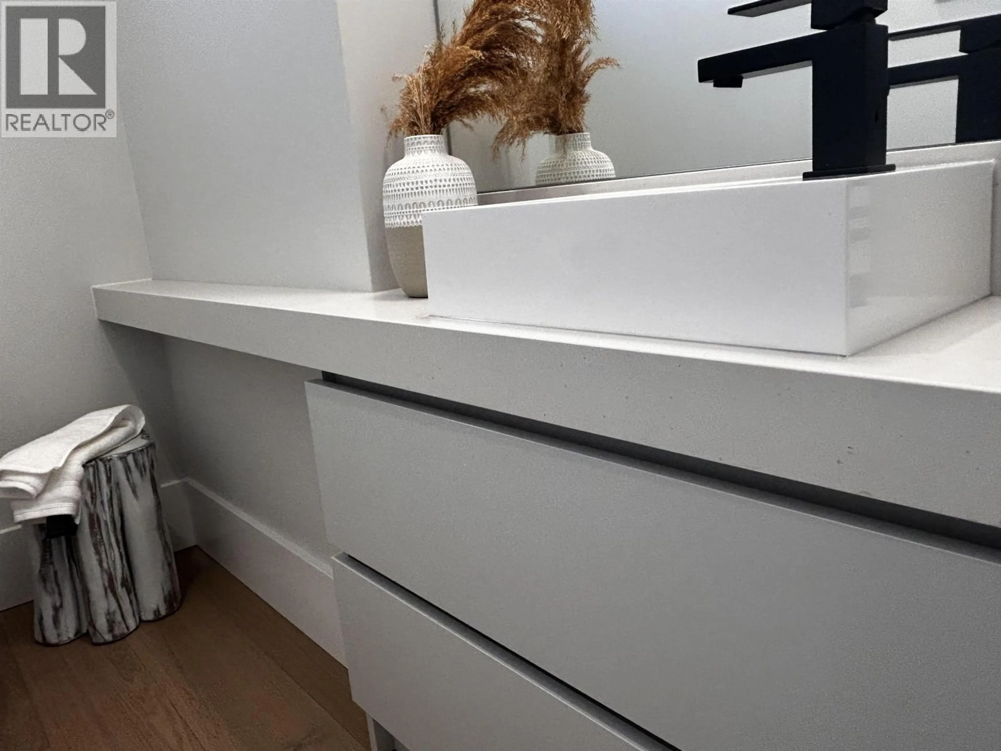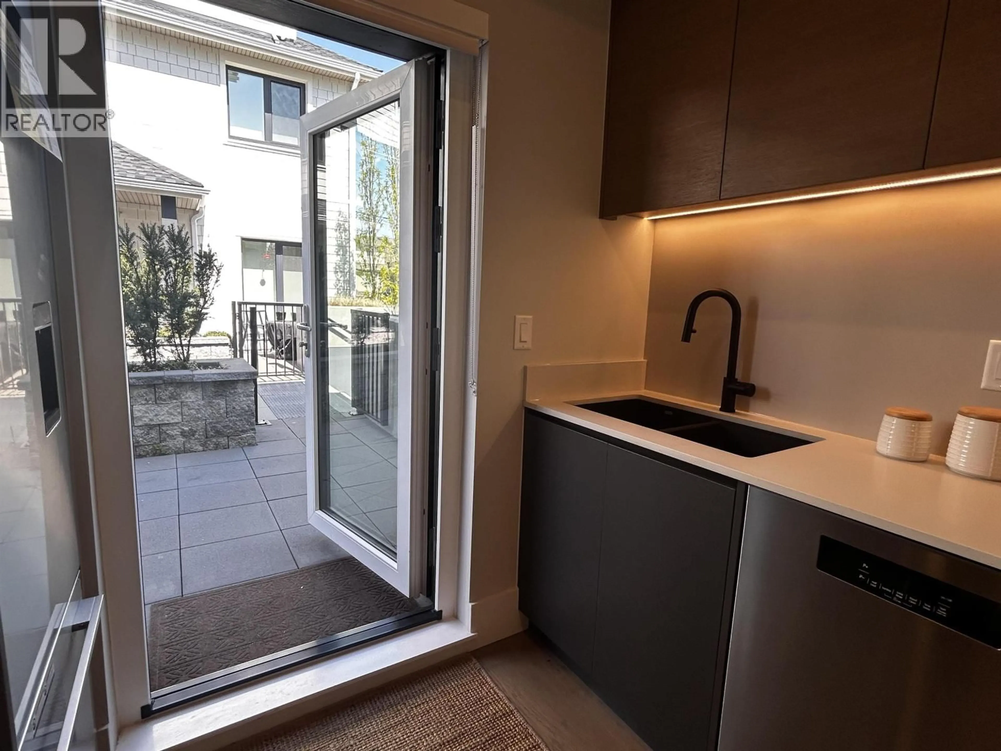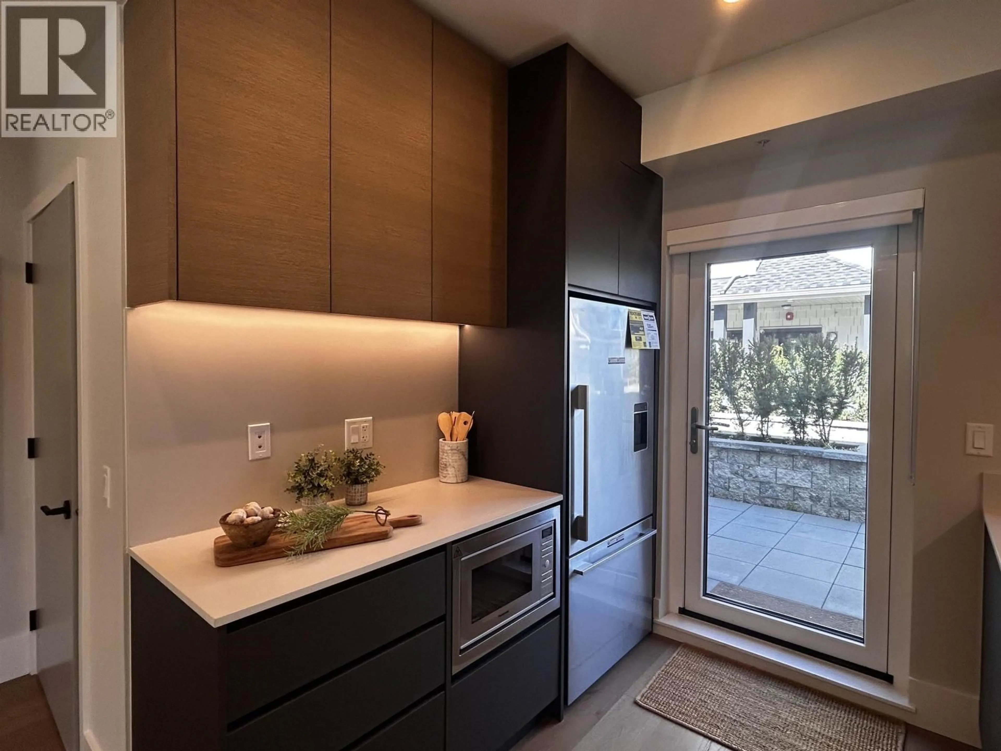1341 21ST AVENUE, Vancouver, British Columbia V5V1T1
Contact us about this property
Highlights
Estimated valueThis is the price Wahi expects this property to sell for.
The calculation is powered by our Instant Home Value Estimate, which uses current market and property price trends to estimate your home’s value with a 90% accuracy rate.Not available
Price/Sqft$938/sqft
Monthly cost
Open Calculator
Description
Welcome to THE CHARLES, located in Cedar Cottage, one of Vancouver's Best Kept Secret. This 4 levels, 3/Den/Flex has it all. 2 Large patios off main and top spacious balcony. Walking distance to supermarkets, local ethnic restaurants, coffee shops, library, and Charles Dickens. Nestled between Main and Commercial Drive, a short drive to Trout Lake for picnic/playground or enjoy Community Centres at Hill Crest and Trout Lake. Unique PASSIVE DESIGN Townhomes, very rare to find in Vancouver . Home is brand new and move in ready. Quality Built Modern Design by Medallion/Hawthorne Development. Open House Sun. Dec. 07th 1:30-3 (id:39198)
Property Details
Interior
Features
Exterior
Parking
Garage spaces -
Garage type -
Total parking spaces 1
Condo Details
Inclusions
Property History
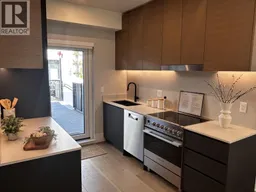 16
16
