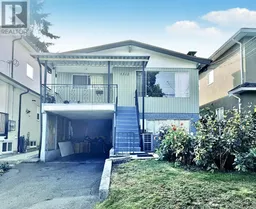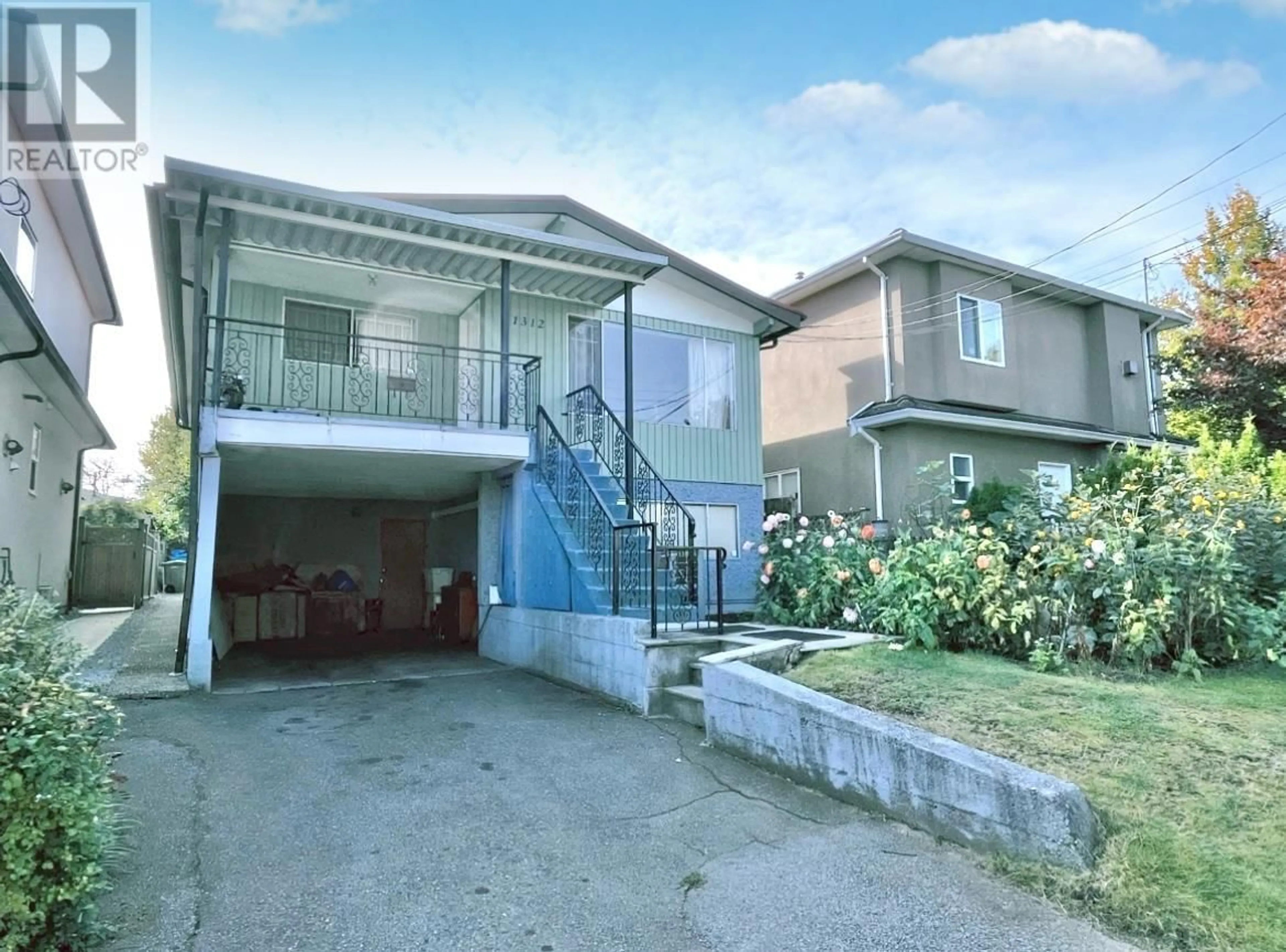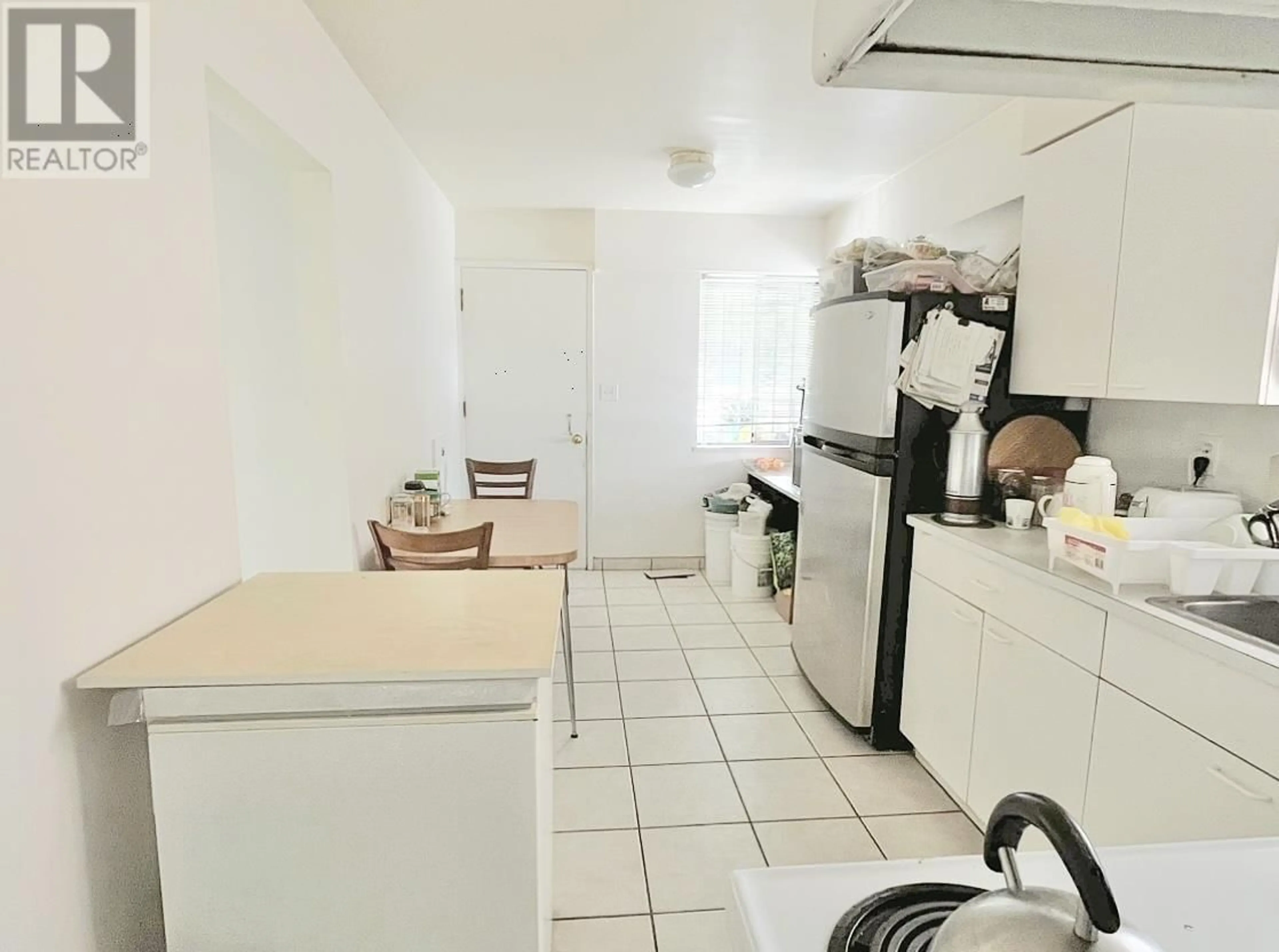1312 28TH AVENUE, Vancouver, British Columbia V5V2R1
Contact us about this property
Highlights
Estimated valueThis is the price Wahi expects this property to sell for.
The calculation is powered by our Instant Home Value Estimate, which uses current market and property price trends to estimate your home’s value with a 90% accuracy rate.Not available
Price/Sqft$885/sqft
Monthly cost
Open Calculator
Description
Welcome to the heart of Vancouver. This South Facing Vancouver Special is located in the "Fraserhood" area, a new trendy neighbourhood. 6 Bed + 2 bath (with 3 bed suite down as mortgage helper) Mountain view from the front. Metal roof with heat pump / air-conditioning. Steps away to public transit, schools. few steps leads you to a cozy park. Supermarket is just around the corner, there's Save-on Foods as well as TnT supermarket, and King Edward Village. 16 minutes driving distant to Downtown Vancouver & Metrotown mall. 8 minutes gets you to Queen Elizabeth park. Various of top rated Restaurants and cafes are ready for you down on Kingsway. Easy to show with notice! (id:39198)
Property Details
Interior
Features
Exterior
Parking
Garage spaces -
Garage type -
Total parking spaces 2
Property History
 4
4



