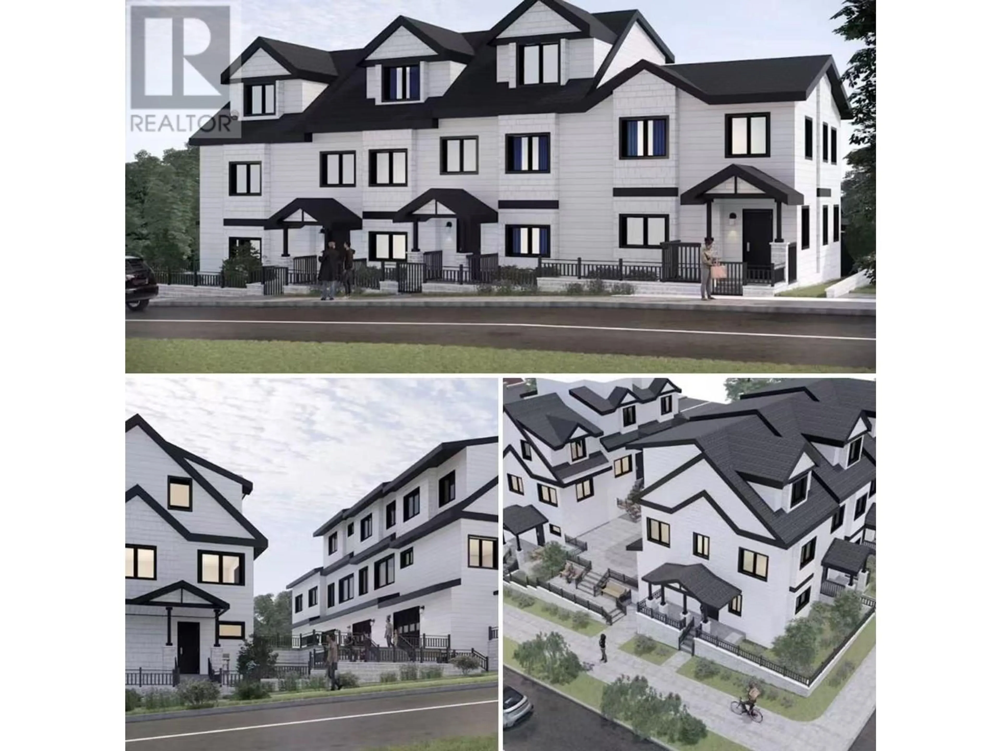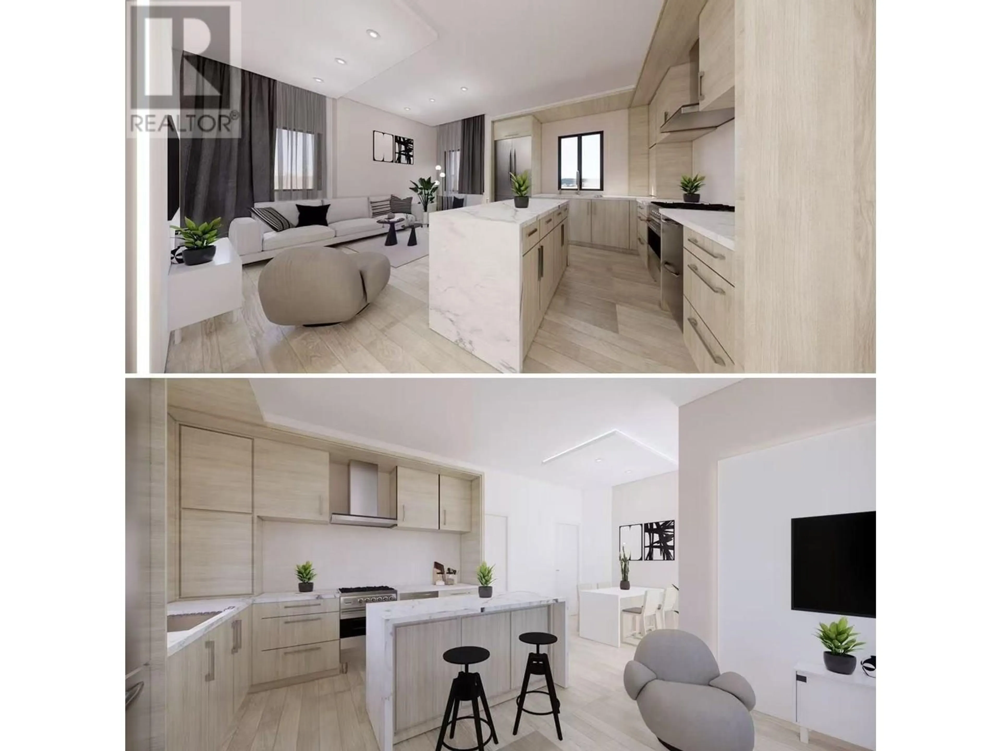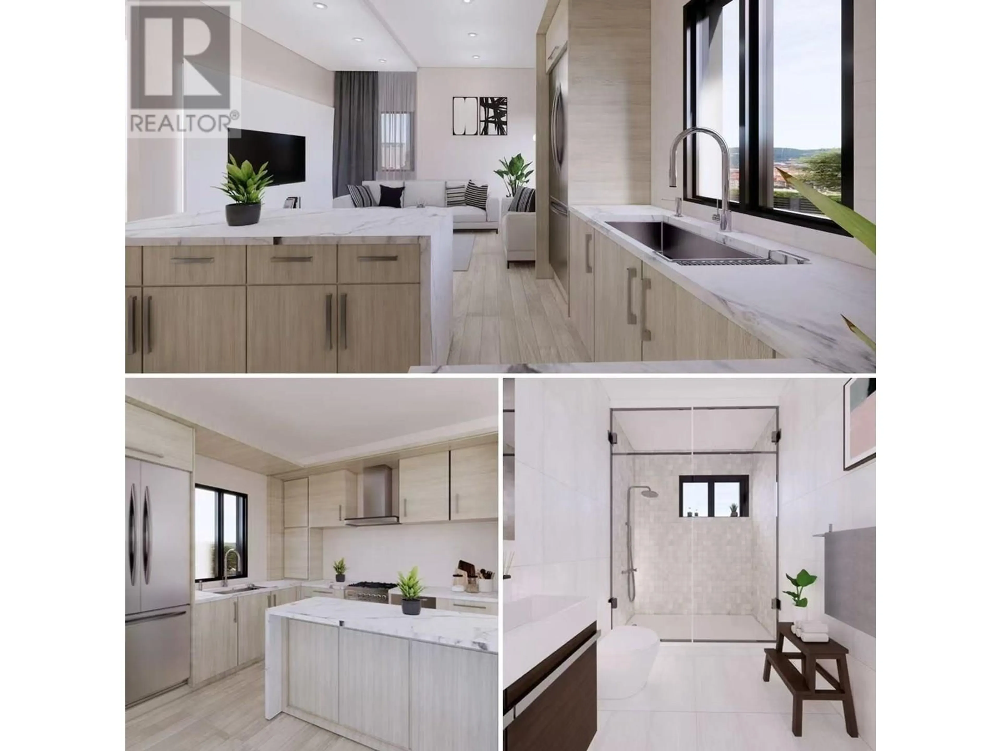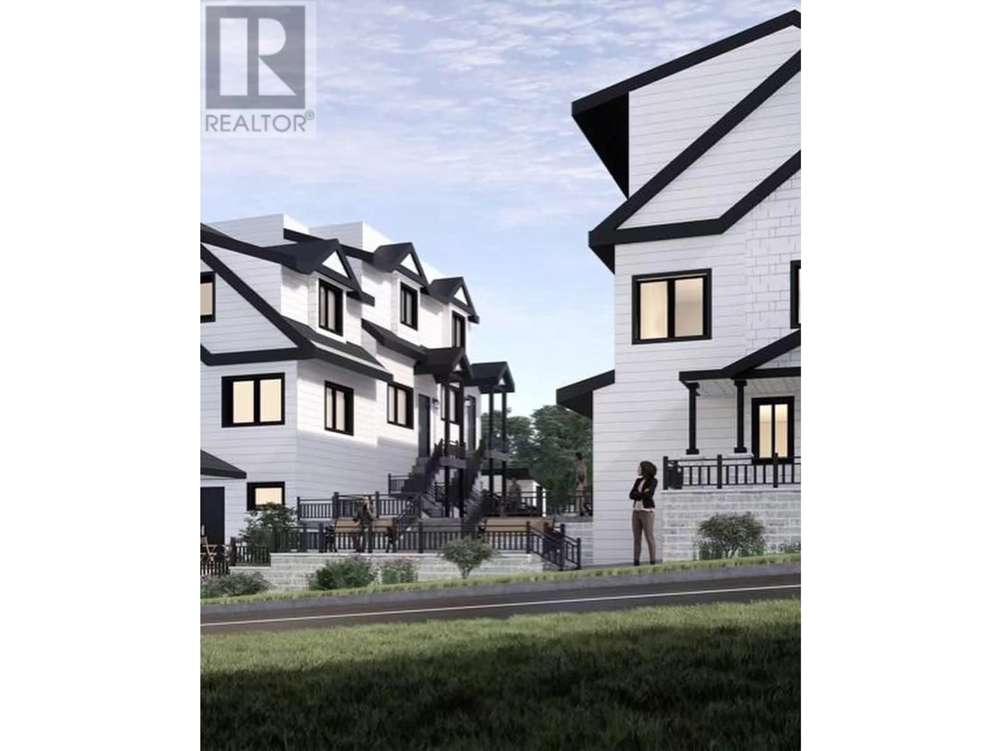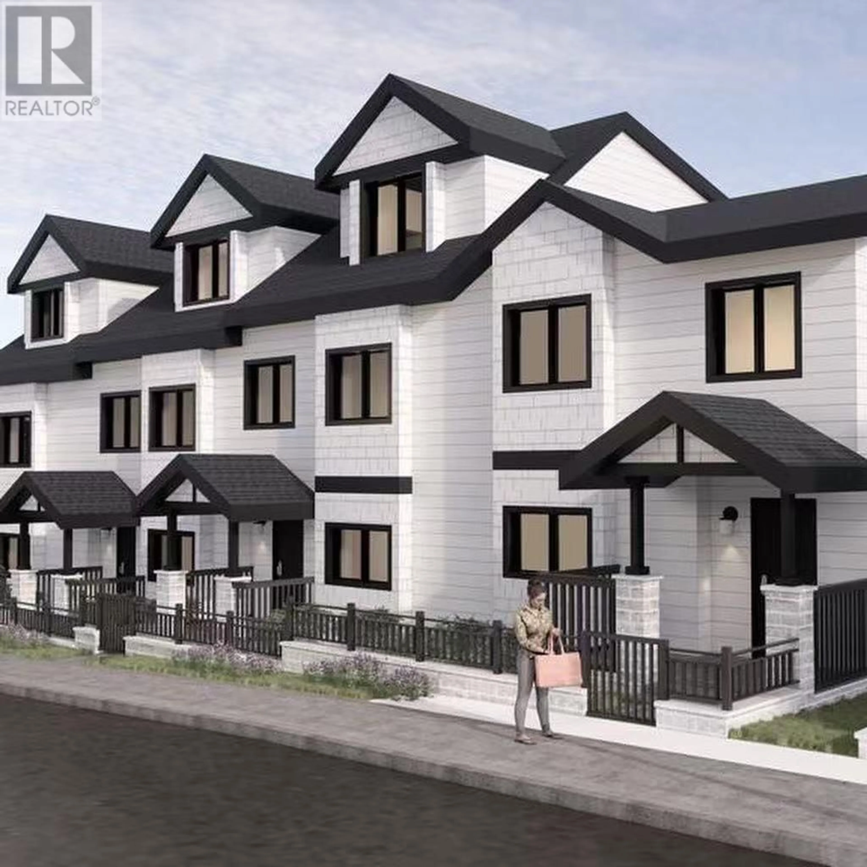103 - 1406 18TH STREET, Vancouver, British Columbia V5N3K9
Contact us about this property
Highlights
Estimated valueThis is the price Wahi expects this property to sell for.
The calculation is powered by our Instant Home Value Estimate, which uses current market and property price trends to estimate your home’s value with a 90% accuracy rate.Not available
Price/Sqft$1,124/sqft
Monthly cost
Open Calculator
Description
KNIGHT 18 - A collection of 3 and 4 bedroom architectural townhomes by BOVO, is located in the heart of East Vancouver with few minutes walk to Kingsway business district, schools, and trout lake. Townhomes range from 1066 square ft - 1303 sq ft, designed for functionality and flexibility in mind, all come with large windows to maximum natural sunlight, spacious flex/den big enough to be another bedroom, gourmet kitchen with high-end appliances, private outdoor living space, and a large attached garage with plenty of storage area for you to utilize. Estimated completion end of Sep 2025! Act fast! (id:39198)
Property Details
Interior
Features
Exterior
Parking
Garage spaces -
Garage type -
Total parking spaces 1
Condo Details
Inclusions
Property History
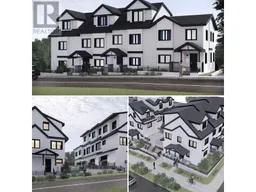 5
5
